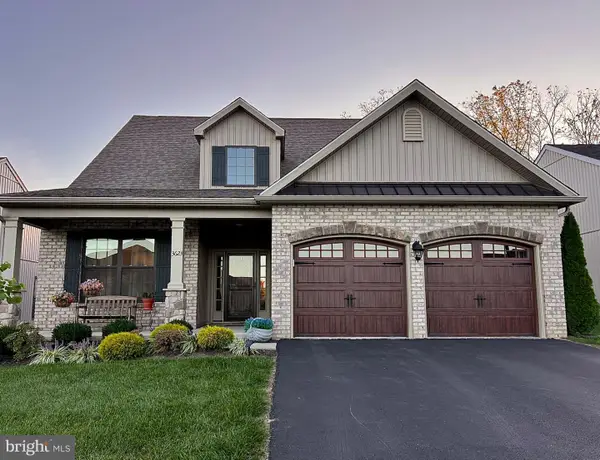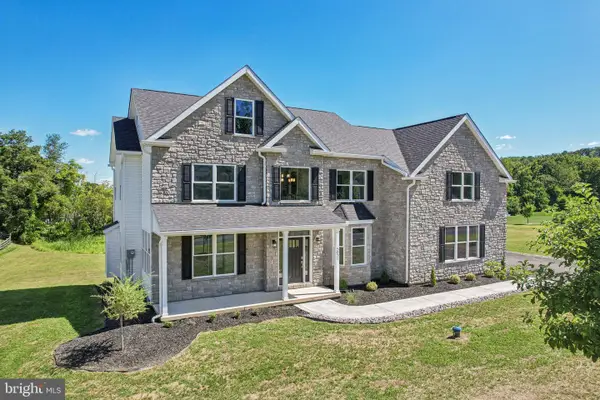4441 Taviston Ct. E. #homesite 16, EMMAUS, PA 18049
Local realty services provided by:Better Homes and Gardens Real Estate GSA Realty
4441 Taviston Ct. E. #homesite 16,EMMAUS, PA 18049
$819,990
- 4 Beds
- 3 Baths
- 2,822 sq. ft.
- Single family
- Active
Listed by:robin g tobisch
Office:wb homes realty associates inc.
MLS#:PALH2011134
Source:BRIGHTMLS
Price summary
- Price:$819,990
- Price per sq. ft.:$290.57
- Monthly HOA dues:$130
About this home
75% Sold Out! First floor living at its finest; welcome home to the Anderson floorplan at Ashford Preserve! Walking through the covered porch, you'll immediately be greeted by the impressive 9" ceilings that run throughout the first floor of the home. Upon entry, a large foyer will lead you to a spacious flex room --which is perfect for a private study. Also off the foyer is the coveted first-floor owner's bedroom that is complete with dual walk-in closets and a spa like en-suite bath with private water closet, dual sink vanity and spacious shower with solid surface bench seat. Toward the rear of the home , you'll find the massive open concept great room, that then seamlessly connects to the breakfast area and masterful kitchen. The kitchen features a large central island, generously sized walk-in pantry, and ample cabinetry. Also located on this level is a convenient first floor laundry room, access to the two-car garage, and private powder room. Choose to expand the first floor with a 4' extension to the great room or add a covered deck for outdoor entertainment year-round! Going upstairs, you'll find three additional bedrooms with walk-in closets and a full bath. If you don't need the fourth bedroom opt in for a loft instead and bring even more flex space to your home. For additional square footage you could also choose to finish the oversized basement which features roomy 9' foundation walls. The Anderson floorplan offers both luxury and convenience, with plenty of options that fit your lifestyle needs. There is time for you to personalize your home from our extensive on-site design studio.
Contact an agent
Home facts
- Listing ID #:PALH2011134
- Added:34 day(s) ago
- Updated:September 24, 2025 at 01:55 PM
Rooms and interior
- Bedrooms:4
- Total bathrooms:3
- Full bathrooms:2
- Half bathrooms:1
- Living area:2,822 sq. ft.
Heating and cooling
- Cooling:Central A/C
- Heating:Forced Air, Natural Gas
Structure and exterior
- Roof:Architectural Shingle
- Building area:2,822 sq. ft.
- Lot area:0.59 Acres
Schools
- High school:EMMAUS
- Middle school:EYER
- Elementary school:MACUNGIE
Utilities
- Water:Public
- Sewer:Public Sewer
Finances and disclosures
- Price:$819,990
- Price per sq. ft.:$290.57
New listings near 4441 Taviston Ct. E. #homesite 16
- Coming Soon
 $565,000Coming Soon3 beds 3 baths
$565,000Coming Soon3 beds 3 baths3623 Daylily Dr, EMMAUS, PA 18049
MLS# PALH2013358Listed by: COLDWELL BANKER REALTY  $549,900Pending3 beds 3 baths2,072 sq. ft.
$549,900Pending3 beds 3 baths2,072 sq. ft.3687 Daylily Dr, EMMAUS, PA 18049
MLS# PALH2013306Listed by: WESLEY WORKS REAL ESTATE $549,500Pending4 beds 3 baths2,141 sq. ft.
$549,500Pending4 beds 3 baths2,141 sq. ft.3307 Bleiler Rd, EMMAUS, PA 18049
MLS# PALH2013304Listed by: WESLEY WORKS REAL ESTATE $364,900Active3 beds 2 baths1,494 sq. ft.
$364,900Active3 beds 2 baths1,494 sq. ft.106 Garden Ct, EMMAUS, PA 18049
MLS# PALH2013294Listed by: HOWARD HANNA THE FREDERICK GROUP $439,900Pending4 beds 3 baths1,976 sq. ft.
$439,900Pending4 beds 3 baths1,976 sq. ft.802 Lawrence Dr, EMMAUS, PA 18049
MLS# PALH2013250Listed by: KELLER WILLIAMS REALTY GROUP $195,000Pending3 beds 1 baths966 sq. ft.
$195,000Pending3 beds 1 baths966 sq. ft.653 Furnace St, EMMAUS, PA 18049
MLS# PALH2013244Listed by: REALTY ONE GROUP EXCLUSIVE $969,000Active4 beds 5 baths4,749 sq. ft.
$969,000Active4 beds 5 baths4,749 sq. ft.4490 Canterbury Dr, EMMAUS, PA 18049
MLS# PALH2013222Listed by: KELLER WILLIAMS REAL ESTATE -EXTON $379,900Pending4 beds 2 baths2,105 sq. ft.
$379,900Pending4 beds 2 baths2,105 sq. ft.932-936 Walnut St, EMMAUS, PA 18049
MLS# PALH2013156Listed by: DARYL TILLMAN REALTY GROUP $259,900Pending2 beds 1 baths1,062 sq. ft.
$259,900Pending2 beds 1 baths1,062 sq. ft.3095 Main Rd E, EMMAUS, PA 18049
MLS# PALH2013192Listed by: BHHS FOX & ROACH-MACUNGIE $999,999Active5 beds 4 baths4,310 sq. ft.
$999,999Active5 beds 4 baths4,310 sq. ft.5031 Hunter Ln, EMMAUS, PA 18049
MLS# PALH2013080Listed by: REDFIN CORPORATION
