55 Ashton Dr, Etters, PA 17319
Local realty services provided by:Better Homes and Gardens Real Estate Reserve
55 Ashton Dr,Etters, PA 17319
$380,000
- 3 Beds
- 3 Baths
- 2,290 sq. ft.
- Single family
- Pending
Listed by: paula m musselman
Office: berkshire hathaway homeservices homesale realty
MLS#:PAYK2091278
Source:BRIGHTMLS
Price summary
- Price:$380,000
- Price per sq. ft.:$165.94
- Monthly HOA dues:$8.33
About this home
Welcome Home!
This brick front two-story colonial is perfectly situated on a quiet cul-de-sac and offers comfort, style, and space throughout. Step inside the foyer with open staircase that sets the tone for this inviting home. The first floor features a spacious living room with a brick fireplace, ideal for cozy evenings, dining room and a separate family room with patio doors that lead to a large deck — perfect for outdoor dining or entertaining while overlooking the spacious yard.
The kitchen includes a full appliance package with plenty of storage and counterspace and opens nicely to the breakfast nook and family room for today’s modern lifestyle. Upstairs, you’ll find three generous bedrooms, including a large primary suite complete with a full private bath. The second floor also includes a convenient laundry area.
The lower level is fully finished and includes a fantastic bar area — perfect for game nights or gatherings. Work shop and utility room.
Located just minutes from Route 83, this home is ideal for commuters to Harrisburg or York. A perfect blend of comfort, location, and charm — come see why this home should be your next "Home Sweet Home"!
Contact an agent
Home facts
- Year built:1989
- Listing ID #:PAYK2091278
- Added:53 day(s) ago
- Updated:December 17, 2025 at 10:50 AM
Rooms and interior
- Bedrooms:3
- Total bathrooms:3
- Full bathrooms:2
- Half bathrooms:1
- Living area:2,290 sq. ft.
Heating and cooling
- Cooling:Central A/C
- Heating:Baseboard - Electric, Electric
Structure and exterior
- Roof:Shingle
- Year built:1989
- Building area:2,290 sq. ft.
- Lot area:0.41 Acres
Schools
- High school:RED LAND SENIOR
- Middle school:CROSSROADS
- Elementary school:RED MILL
Utilities
- Water:Public
- Sewer:Public Sewer
Finances and disclosures
- Price:$380,000
- Price per sq. ft.:$165.94
- Tax amount:$4,871 (2025)
New listings near 55 Ashton Dr
- New
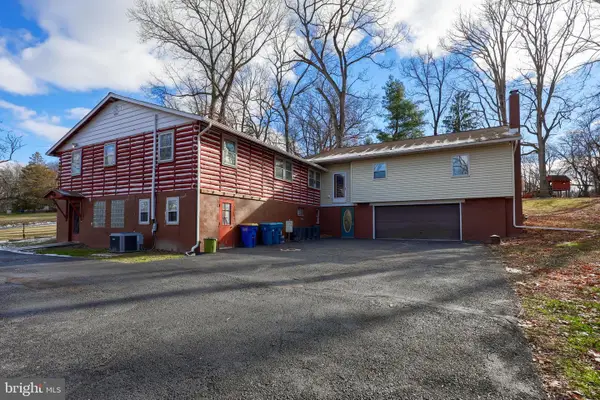 $349,900Active8 beds -- baths4,171 sq. ft.
$349,900Active8 beds -- baths4,171 sq. ft.75 Church Rd, ETTERS, PA 17319
MLS# PAYK2095142Listed by: PRIME HOME REAL ESTATE, LLC 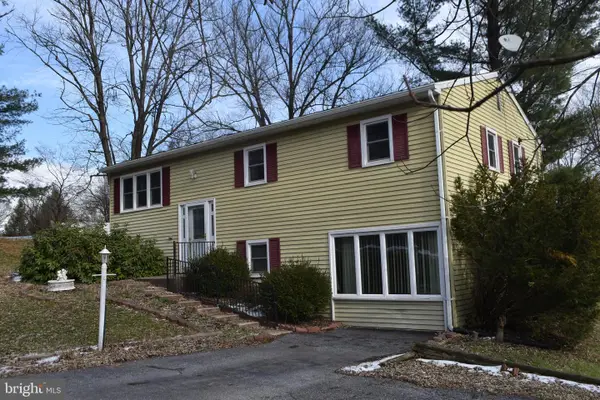 $240,000Pending4 beds 2 baths2,080 sq. ft.
$240,000Pending4 beds 2 baths2,080 sq. ft.5 Locust Cir, ETTERS, PA 17319
MLS# PAYK2094978Listed by: BERKSHIRE HATHAWAY HOMESERVICES HOMESALE REALTY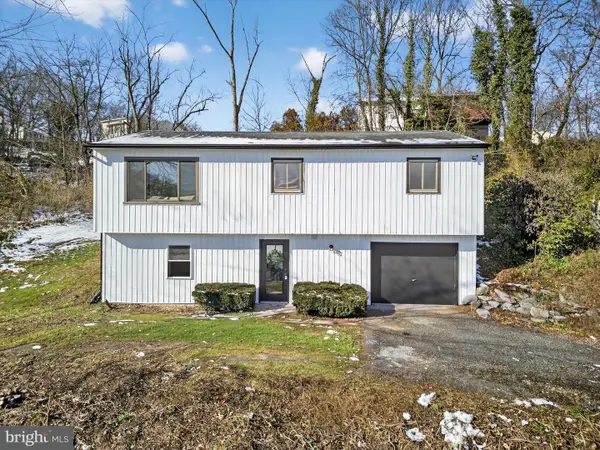 $284,900Pending3 beds 2 baths1,520 sq. ft.
$284,900Pending3 beds 2 baths1,520 sq. ft.25 Black Walnut Dr, ETTERS, PA 17319
MLS# PAYK2094622Listed by: BERKSHIRE HATHAWAY HOMESERVICES HOMESALE REALTY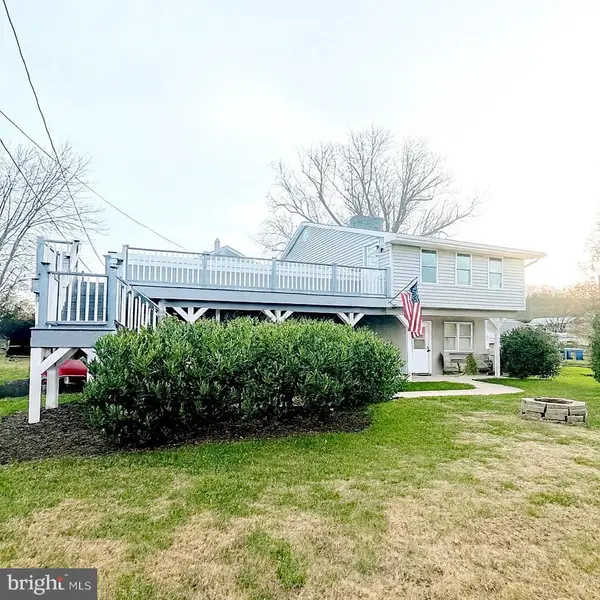 $225,000Pending1 beds 2 baths1,492 sq. ft.
$225,000Pending1 beds 2 baths1,492 sq. ft.36 E Broadway, ETTERS, PA 17319
MLS# PAYK2094522Listed by: KELLER WILLIAMS REALTY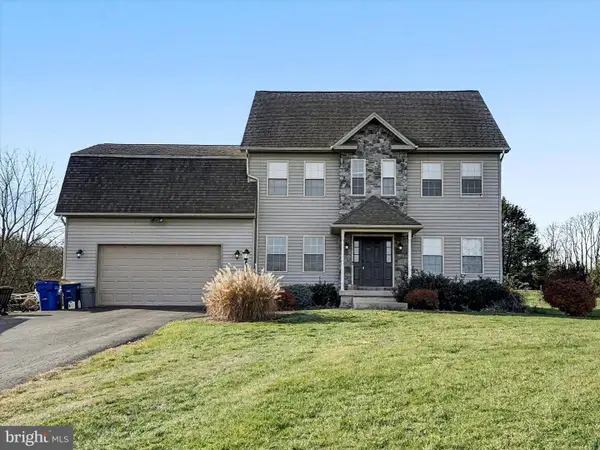 $459,995Pending4 beds 3 baths2,610 sq. ft.
$459,995Pending4 beds 3 baths2,610 sq. ft.171 Fisher Rd, ETTERS, PA 17319
MLS# PAYK2093970Listed by: KELLER WILLIAMS KEYSTONE REALTY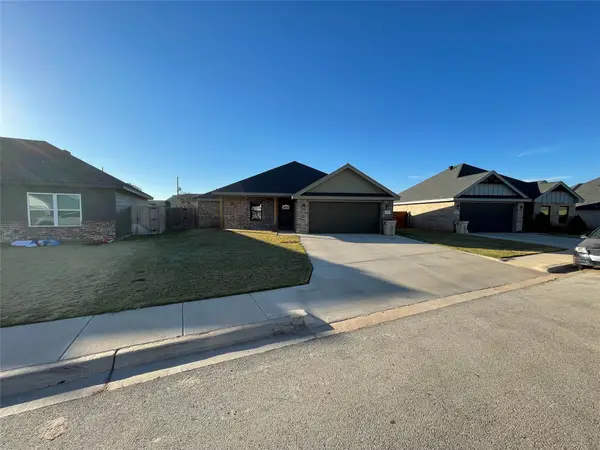 $298,900Active3 beds 2 baths1,608 sq. ft.
$298,900Active3 beds 2 baths1,608 sq. ft.518 Big Sky Loop, Buffalo Gap, TX 79508
MLS# 21102062Listed by: HALLMARK REAL ESTATE $295,000Pending3 beds 1 baths1,120 sq. ft.
$295,000Pending3 beds 1 baths1,120 sq. ft.2110 Valley Green Rd, ETTERS, PA 17319
MLS# PAYK2094168Listed by: KELLER WILLIAMS ELITE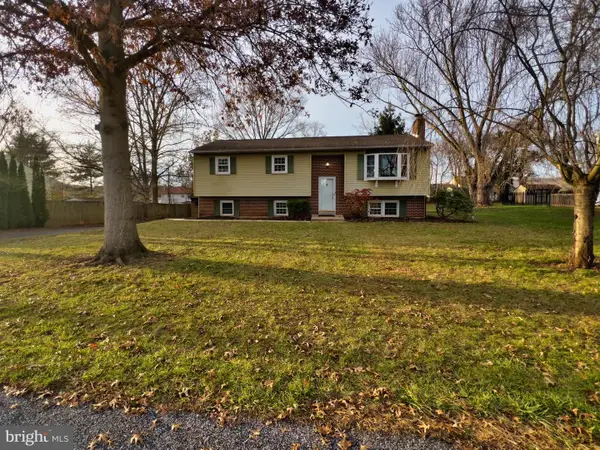 $270,000Pending4 beds 2 baths2,132 sq. ft.
$270,000Pending4 beds 2 baths2,132 sq. ft.175 Bobby Jones Dr, ETTERS, PA 17319
MLS# PAYK2093908Listed by: BROKERSREALTY.COM $214,500Pending3 beds 1 baths988 sq. ft.
$214,500Pending3 beds 1 baths988 sq. ft.75 Vista Cir, ETTERS, PA 17319
MLS# PAYK2094132Listed by: COLDWELL BANKER REALTY $385,000Pending4 beds 3 baths2,030 sq. ft.
$385,000Pending4 beds 3 baths2,030 sq. ft.50 Ridgeview Dr, ETTERS, PA 17319
MLS# PAYK2094048Listed by: COLDWELL BANKER REALTY
