55 Deardorff Dr, Etters, PA 17319
Local realty services provided by:Better Homes and Gardens Real Estate Premier
55 Deardorff Dr,Etters, PA 17319
$435,000
- 4 Beds
- 2 Baths
- - sq. ft.
- Single family
- Coming Soon
Listed by:kimmy dawson
Office:coldwell banker realty
MLS#:PAYK2090404
Source:BRIGHTMLS
Price summary
- Price:$435,000
About this home
Have you been searching for your dream home?
Look no further—this stunning almost 3000 square foot Contemporary-style home offers the perfect blend of privacy, elegance, and natural beauty. Nestled on a thoughtfully landscaped 1.05-acre partially wooded lot sitting at the end of a cul-de-sac, this home is a private retreat surrounded by nature.
One of the homes standout features is breathtaking atrium, showcasing four sets of wall-to-wall French doors, topped with large triple paned windows, a cathedral ceiling, and south-facing windows that bathe the space in natural light. The French doors open directly onto a spacious composite deck, perfect for outdoor entertaining. The 3 Retractable awnings provide the right amount of shade for sunny afternoons. Gather at the custom paved sitting area and fire pit that has a built-in French drain for low maintenance care. This is the perfect spot for a night under the stars while you watch the deer pass through.
Just off the Atrium is a cozy living room—ideal as a sitting area, reading nook, or even a bright and inspiring home office space. The updated kitchen offers beautiful white cabinetry, generous granite countertops, subway tile backsplash, under & over cabinet lighting, a recessed TV panel, and large breakfast bar that opens seamlessly to the dining area. The elegant dining room boasts a statement light fixture. For today’s remote work/study needs, this home includes a dedicated office workspace, with two built-in desks, expansive counters, custom cabinetry, wood flooring, and recessed lighting above & below. Built-in wire cutouts make it easy to keep your electronics and cables organized. Step into the inviting family room, where a large bay window frames views of the private, tree-lined backyard. Thoughtful details such as chair railing, wainscoting, dual ceiling fans, and a built-in surround sound system create both fun and comfort. This is where you will find the granite-topped wet bar with custom oak cabinetry, pendant lighting, wood flooring & subtle backlighting making this the perfect spot on game day or movie night, it’s the perfect entertaining room. The bar comes fully equipped with a refrigerator, bar stools, and TV, all included. This space is heated and cooled by a split unit.
From here, you’ll find access to the oversized 22ft two-car garage with updated garage doors, designed with enough room to accommodate a full-size truck or SUV and a hobby/work area.
This home offers even more to love with a fully remodeled first-floor full bath with a stylish tiled walk-in shower with a frameless glass door, and decorative tile wall & custom cabinetry. The spacious 1st floor laundry & utility room adds convenience on laundry day.
Ascend to the 2nd floor interior balcony, where three of the four bedrooms await. Each bedroom showcases vaulted/cathedral-style ceilings & large windows that provide the spaces with natural light.
Upstairs, the second full bath impresses with a custom vanity & cabinetry, elegant tile flooring & a tiled shower with a sleek glass door—bringing both style and function to the home.
The primary suite offers private access to a deck overlooking the tree-lined backyard—an ideal spot to sip coffee while enjoying the view of passing wildlife. Bedroom #3 features a W/I closet, while the 4th bedroom has its own private staircase & additional finished room/storage area, perfect for an guest room or a quiet home office.
An expansive unfinished storage area sits above the family room and garage, complete with a hatch for direct garage access—offering excellent convenience.
Enjoy year-round comfort with a high-efficiency Lennox heat pump. The property is connected to public water, plus it includes the convenience of a private well—perfect for washing cars or watering your garden. The new large shed make it easy to store all of your yard equipment. Make this a must see to visit this stunning home and enjoy the impeccable attention to detail.
Contact an agent
Home facts
- Year built:1984
- Listing ID #:PAYK2090404
- Added:1 day(s) ago
- Updated:October 01, 2025 at 10:12 AM
Rooms and interior
- Bedrooms:4
- Total bathrooms:2
- Full bathrooms:2
Heating and cooling
- Cooling:Central A/C
- Heating:Electric, Forced Air, Heat Pump(s)
Structure and exterior
- Roof:Architectural Shingle
- Year built:1984
Utilities
- Water:Public, Well
- Sewer:On Site Septic
Finances and disclosures
- Price:$435,000
- Tax amount:$5,540 (2025)
New listings near 55 Deardorff Dr
- New
 $199,900Active2 beds 2 baths1,500 sq. ft.
$199,900Active2 beds 2 baths1,500 sq. ft.60 Red Barberry Dr, ETTERS, PA 17319
MLS# PAYK2089934Listed by: SHEARER 24, LLC - New
 $64,000Active4 beds 2 baths1,112 sq. ft.
$64,000Active4 beds 2 baths1,112 sq. ft.450 Ridge Rd #7, ETTERS, PA 17319
MLS# PAYK2090670Listed by: LIGHTHOUSE REAL ESTATE - New
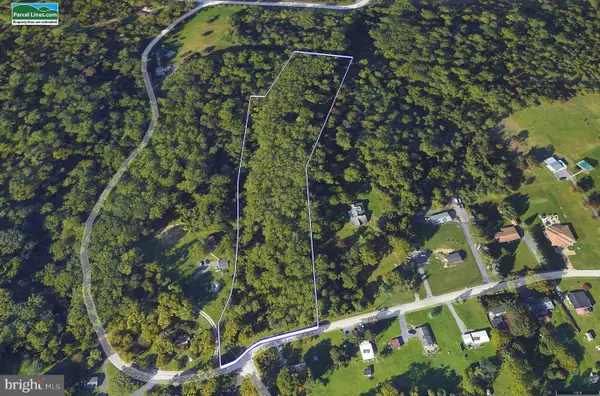 $269,900Active7.5 Acres
$269,900Active7.5 Acres0 Thorley Rd, NEW CUMBERLAND, PA 17070
MLS# PAYK2090566Listed by: KELLER WILLIAMS OF CENTRAL PA - Coming Soon
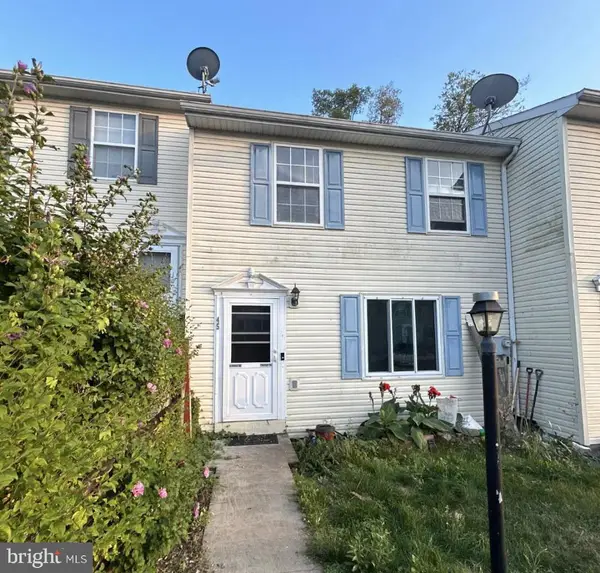 $199,900Coming Soon2 beds 2 baths
$199,900Coming Soon2 beds 2 baths45 Red Barberry Dr, ETTERS, PA 17319
MLS# PAYK2090508Listed by: HOWARD HANNA COMPANY-HARRISBURG - New
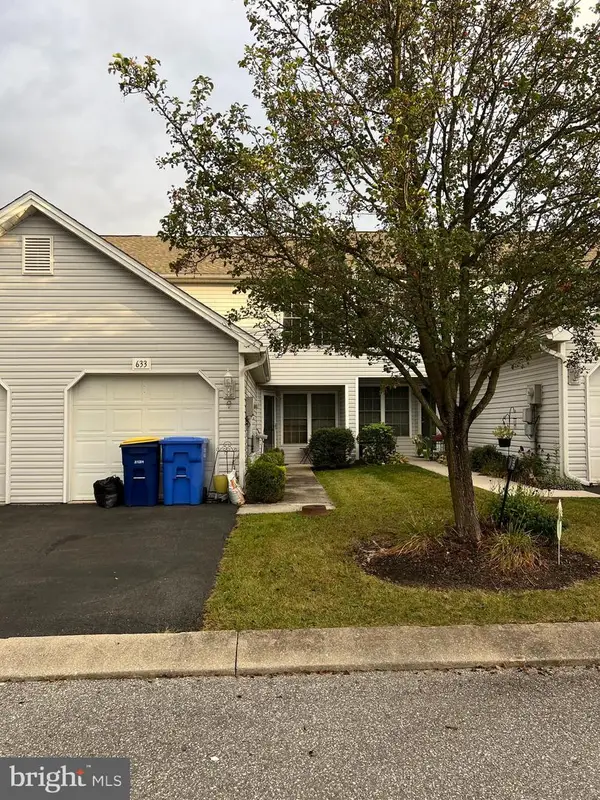 $217,000Active3 beds 3 baths1,328 sq. ft.
$217,000Active3 beds 3 baths1,328 sq. ft.633 Canvasbach Dr, ETTERS, PA 17319
MLS# PAYK2090486Listed by: CENTURY 21 REALTY SERVICES - New
 $249,900Active4 beds 2 baths4,802 sq. ft.
$249,900Active4 beds 2 baths4,802 sq. ft.27 E Broadway, ETTERS, PA 17319
MLS# PAYK2090466Listed by: RE/MAX COMPONENTS 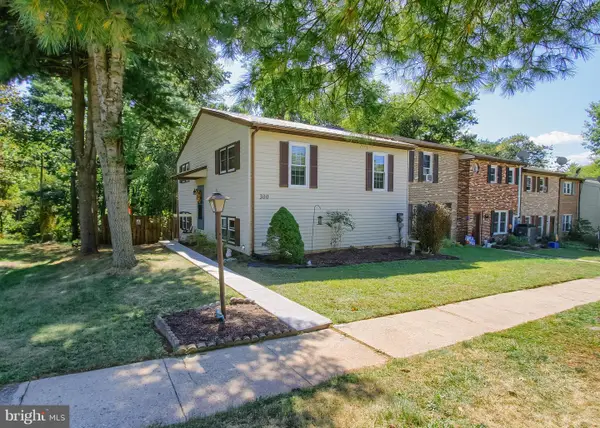 $199,900Pending2 beds 2 baths1,713 sq. ft.
$199,900Pending2 beds 2 baths1,713 sq. ft.300 Juniper Dr, ETTERS, PA 17319
MLS# PAYK2089928Listed by: IRON VALLEY REAL ESTATE OF CENTRAL PA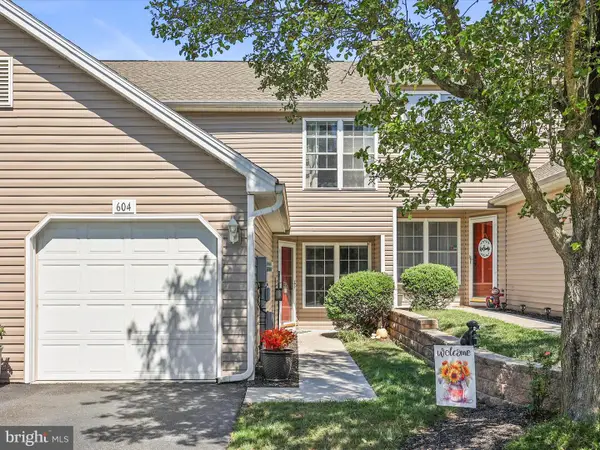 $219,900Active2 beds 3 baths1,328 sq. ft.
$219,900Active2 beds 3 baths1,328 sq. ft.604 Bluebill Dr, ETTERS, PA 17319
MLS# PAYK2089334Listed by: BERKSHIRE HATHAWAY HOMESERVICES HOMESALE REALTY $215,000Active3 beds 3 baths1,890 sq. ft.
$215,000Active3 beds 3 baths1,890 sq. ft.32 N York St, ETTERS, PA 17319
MLS# PAYK2089924Listed by: TURN KEY REALTY GROUP
