60 Red Barberry Dr, Etters, PA 17319
Local realty services provided by:Better Homes and Gardens Real Estate Murphy & Co.
60 Red Barberry Dr,Etters, PA 17319
$199,900
- 2 Beds
- 2 Baths
- 1,500 sq. ft.
- Townhouse
- Pending
Listed by: william l l shearer jr.
Office: shearer 24, llc.
MLS#:PAYK2089934
Source:BRIGHTMLS
Price summary
- Price:$199,900
- Price per sq. ft.:$133.27
- Monthly HOA dues:$46
About this home
Immaculate townhome in the Valley Green Village Community. Easy access to I-83 and Pa-Turnpike. VP flooring throughout except carpet in lower level family room. features include newer VP flooring, gas propane fireplace, built-in China closet in dining room, plenty of kitchen cabinetry, walk-in bedroom closet, partially finished lower level family room with gas heat, waterfall in front and pond in the rear yard, vinyl replacement windows, 9' x 16' rear deck with Trek composite wood, rear covered patio with brick floor and stone paver/brick patio as well, security cameras for front and back, just to name a few of the amenities with this home. End of cul-de-sac for privacy+. The community's exceptional amenities include a pool, tennis courts, clubhouse which make all perfect for social gatherings, a walking path and basketball court. This one will not last!!!
Contact an agent
Home facts
- Year built:1994
- Listing ID #:PAYK2089934
- Added:48 day(s) ago
- Updated:November 14, 2025 at 08:40 AM
Rooms and interior
- Bedrooms:2
- Total bathrooms:2
- Full bathrooms:1
- Half bathrooms:1
- Living area:1,500 sq. ft.
Heating and cooling
- Cooling:Central A/C
- Heating:Electric, Heat Pump(s)
Structure and exterior
- Roof:Asphalt
- Year built:1994
- Building area:1,500 sq. ft.
- Lot area:0.04 Acres
Utilities
- Water:Public
- Sewer:Public Sewer
Finances and disclosures
- Price:$199,900
- Price per sq. ft.:$133.27
- Tax amount:$2,303 (2025)
New listings near 60 Red Barberry Dr
- New
 $209,900Active4 beds 2 baths4,802 sq. ft.
$209,900Active4 beds 2 baths4,802 sq. ft.27 E Broadway, ETTERS, PA 17319
MLS# PAYK2093662Listed by: KELLER WILLIAMS KEYSTONE REALTY  $329,900Pending3 beds 3 baths1,956 sq. ft.
$329,900Pending3 beds 3 baths1,956 sq. ft.1330 Valley Green Rd, ETTERS, PA 17319
MLS# PAYK2089270Listed by: BERKSHIRE HATHAWAY HOMESERVICES HOMESALE REALTY- Open Sun, 1 to 3pmNew
 $320,000Active3 beds 2 baths1,192 sq. ft.
$320,000Active3 beds 2 baths1,192 sq. ft.404 Shelleys Ln, ETTERS, PA 17319
MLS# PAYK2093094Listed by: COLDWELL BANKER REALTY  $180,000Pending2 beds 2 baths1,500 sq. ft.
$180,000Pending2 beds 2 baths1,500 sq. ft.46 Bill Dugan Dr, ETTERS, PA 17319
MLS# PAYK2092996Listed by: COLDWELL BANKER REALTY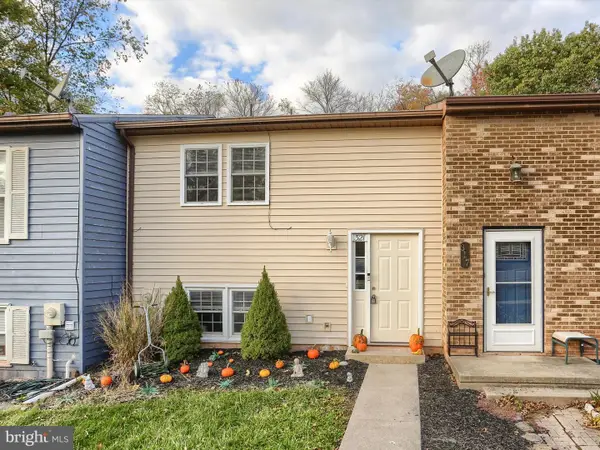 $184,900Pending2 beds 2 baths1,100 sq. ft.
$184,900Pending2 beds 2 baths1,100 sq. ft.321 Juniper Dr, ETTERS, PA 17319
MLS# PAYK2091230Listed by: IRON VALLEY REAL ESTATE OF CENTRAL PA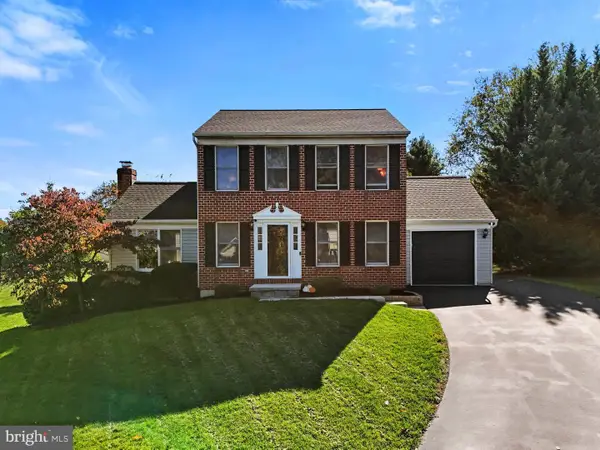 $380,000Pending3 beds 3 baths2,290 sq. ft.
$380,000Pending3 beds 3 baths2,290 sq. ft.55 Ashton Dr, ETTERS, PA 17319
MLS# PAYK2091278Listed by: BERKSHIRE HATHAWAY HOMESERVICES HOMESALE REALTY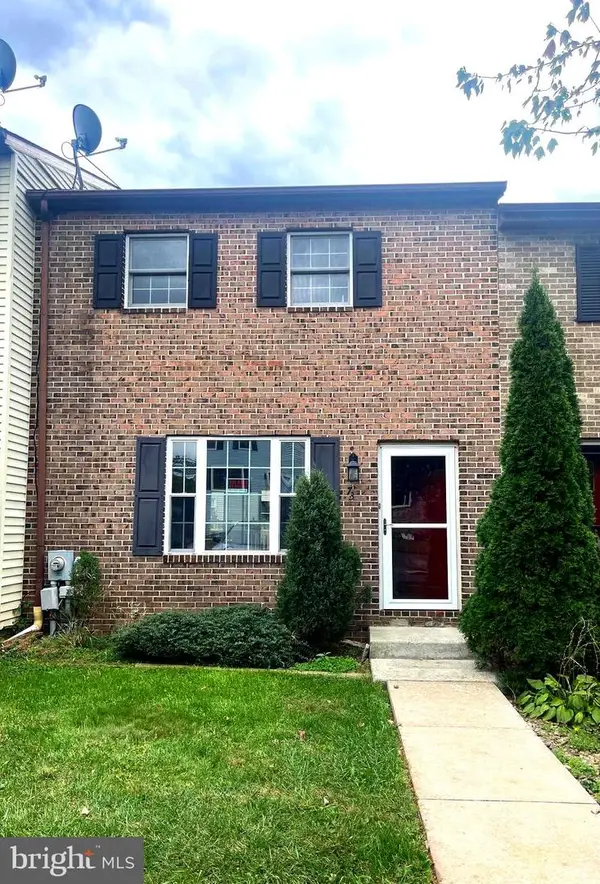 $175,000Pending3 beds 2 baths1,700 sq. ft.
$175,000Pending3 beds 2 baths1,700 sq. ft.73 Rose Of Sharon Dr, ETTERS, PA 17319
MLS# PAYK2092146Listed by: TURN KEY REALTY GROUP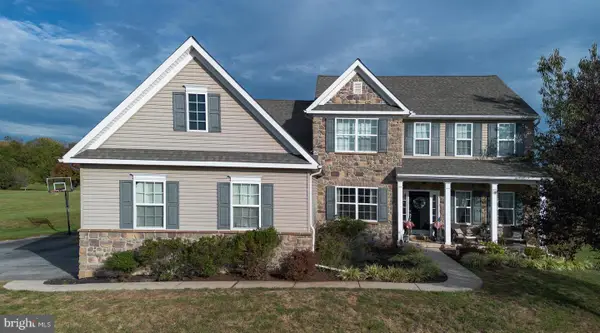 $700,000Pending5 beds 4 baths3,104 sq. ft.
$700,000Pending5 beds 4 baths3,104 sq. ft.240 Hunters Chase, ETTERS, PA 17319
MLS# PAYK2092056Listed by: RE/MAX REALTY SELECT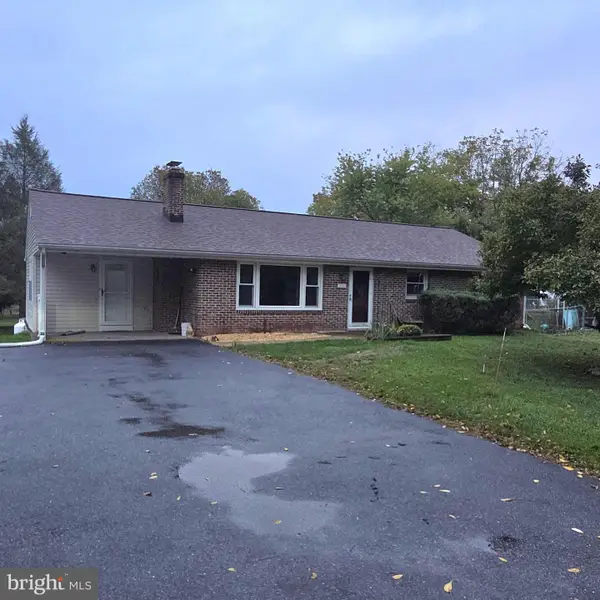 $349,900Pending4 beds 3 baths2,946 sq. ft.
$349,900Pending4 beds 3 baths2,946 sq. ft.300 Valley Rd, ETTERS, PA 17319
MLS# PAYK2091712Listed by: IRON VALLEY REAL ESTATE OF YORK COUNTY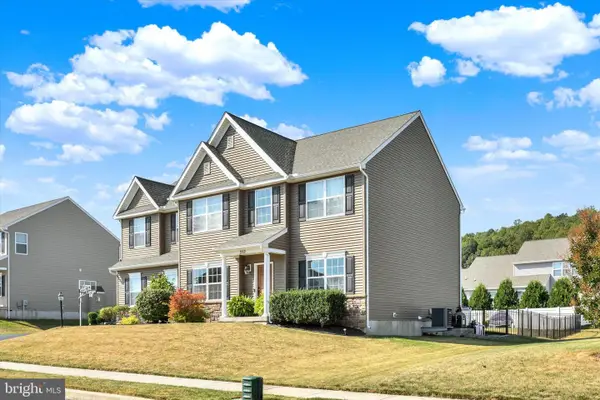 $625,000Active4 beds 4 baths3,726 sq. ft.
$625,000Active4 beds 4 baths3,726 sq. ft.313 Lamp Post Ln, ETTERS, PA 17319
MLS# PAYK2091524Listed by: JOY DANIELS REAL ESTATE GROUP, LTD
