603 Hill Point Dr, Etters, PA 17319
Local realty services provided by:Better Homes and Gardens Real Estate Murphy & Co.
603 Hill Point Dr,Etters, PA 17319
$320,000
- 3 Beds
- 2 Baths
- - sq. ft.
- Single family
- Sold
Listed by:jessica shelley
Office:howard hanna real estate services
MLS#:PAYK2087056
Source:BRIGHTMLS
Sorry, we are unable to map this address
Price summary
- Price:$320,000
About this home
Nestled in the charming Shelleys Riverview community and the scenic Susquehanna River, this delightful ranch-style home with a new roof (coming soon) offers a perfect blend of comfort and functionality. With three bedrooms and a thoughtfully designed layout, this residence is ideal for creating lasting memories. Step inside to discover an inviting interior featuring luxury vinyl plank flooring and elegant crown moldings that enhance the warmth of the space. Enjoy cozy evenings by the gas fireplace in the living area, where natural light pours in through NEW double-pane insulated windows. The heart of the home is the eat-in kitchen, complete with an island, perfect for casual dining or entertaining. The bathroom boasts a jetted tub and a beautiful tiled/stone walk-in shower with dual shower heads, providing a spa-like retreat. The fully finished basement adds valuable living space, featuring a family room, 1/2 bath and laundry room, workshop space and a walkout entrance to the 20X20 stone patio with fire pit and fenced in back yard, making it a versatile area for hobbies or relaxation. Outside, the property shines with extensive hardscaping and beautifully landscaped front and rear yards, perfect for outdoor gatherings or quiet moments in nature. The front porch invites you to enjoy the serene cul-de-sac setting. With ample parking on the asphalt driveway and additional boat/RV storage, convenience is at your fingertips. With easy driving access to Harrisburg, Camp Hill, and York, plus abundant local parks and recreation nearby, this sweet spot offers the best of all worlds. Welcome home!
Contact an agent
Home facts
- Year built:1995
- Listing ID #:PAYK2087056
- Added:68 day(s) ago
- Updated:November 05, 2025 at 01:46 AM
Rooms and interior
- Bedrooms:3
- Total bathrooms:2
- Full bathrooms:1
- Half bathrooms:1
Heating and cooling
- Cooling:Window Unit(s)
- Heating:Baseboard - Electric, Electric
Structure and exterior
- Roof:Shingle
- Year built:1995
Schools
- High school:RED LAND
- Middle school:CROSSROADS
- Elementary school:RED MILL
Utilities
- Water:Public
- Sewer:Public Septic
Finances and disclosures
- Price:$320,000
- Tax amount:$2,375 (2025)
New listings near 603 Hill Point Dr
- New
 $180,000Active2 beds 2 baths1,500 sq. ft.
$180,000Active2 beds 2 baths1,500 sq. ft.46 Bill Dugan Dr, ETTERS, PA 17319
MLS# PAYK2092996Listed by: COLDWELL BANKER REALTY 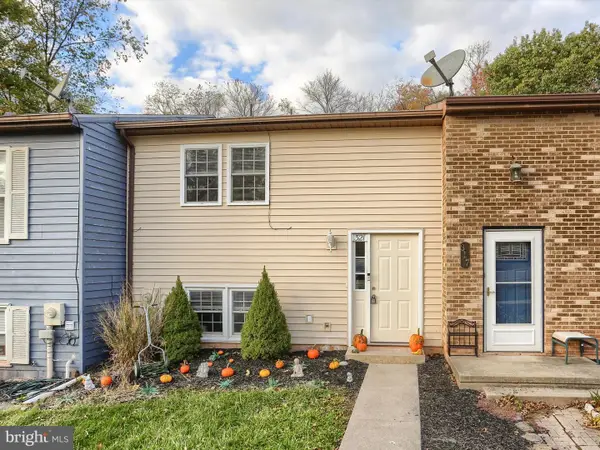 $184,900Pending2 beds 2 baths1,100 sq. ft.
$184,900Pending2 beds 2 baths1,100 sq. ft.321 Juniper Dr, ETTERS, PA 17319
MLS# PAYK2091230Listed by: IRON VALLEY REAL ESTATE OF CENTRAL PA- New
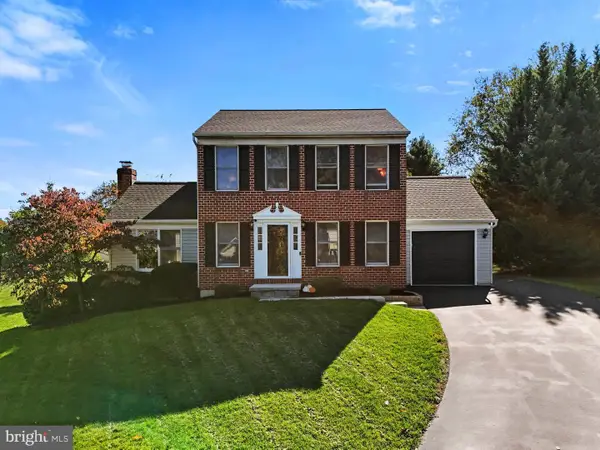 $380,000Active3 beds 3 baths2,290 sq. ft.
$380,000Active3 beds 3 baths2,290 sq. ft.55 Ashton Dr, ETTERS, PA 17319
MLS# PAYK2091278Listed by: BERKSHIRE HATHAWAY HOMESERVICES HOMESALE REALTY 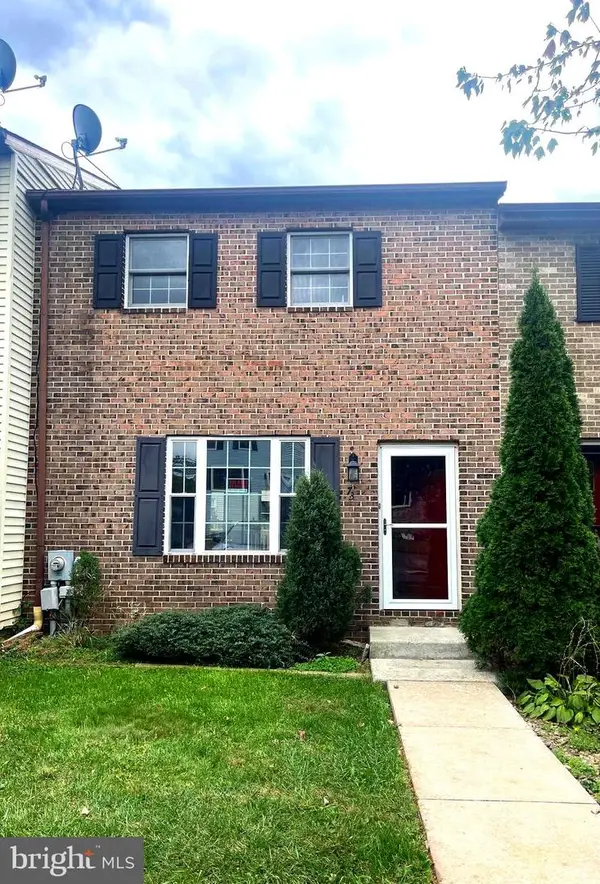 $175,000Pending3 beds 2 baths1,700 sq. ft.
$175,000Pending3 beds 2 baths1,700 sq. ft.73 Rose Of Sharon Dr, ETTERS, PA 17319
MLS# PAYK2092146Listed by: TURN KEY REALTY GROUP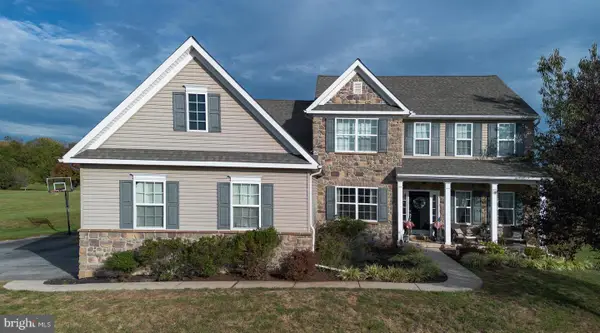 $700,000Pending5 beds 4 baths3,104 sq. ft.
$700,000Pending5 beds 4 baths3,104 sq. ft.240 Hunters Chase, ETTERS, PA 17319
MLS# PAYK2092056Listed by: RE/MAX REALTY SELECT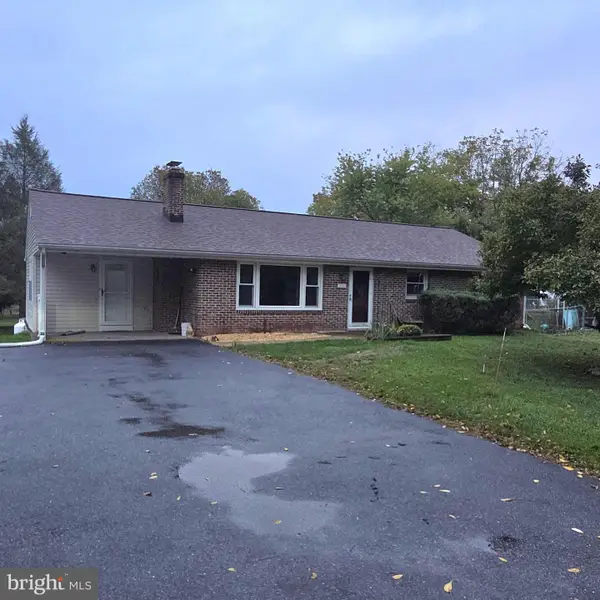 $349,900Pending4 beds 3 baths2,946 sq. ft.
$349,900Pending4 beds 3 baths2,946 sq. ft.300 Valley Rd, ETTERS, PA 17319
MLS# PAYK2091712Listed by: IRON VALLEY REAL ESTATE OF YORK COUNTY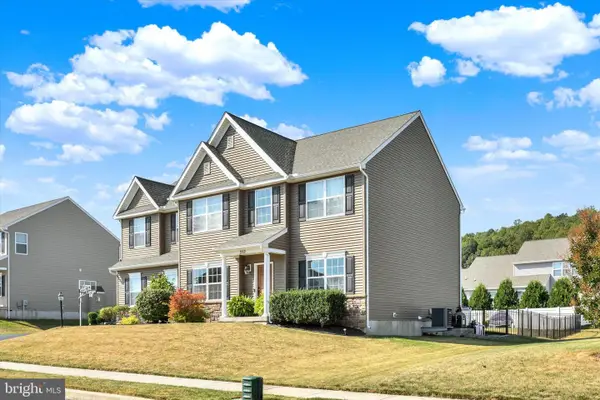 $625,000Active4 beds 4 baths3,726 sq. ft.
$625,000Active4 beds 4 baths3,726 sq. ft.313 Lamp Post Ln, ETTERS, PA 17319
MLS# PAYK2091524Listed by: JOY DANIELS REAL ESTATE GROUP, LTD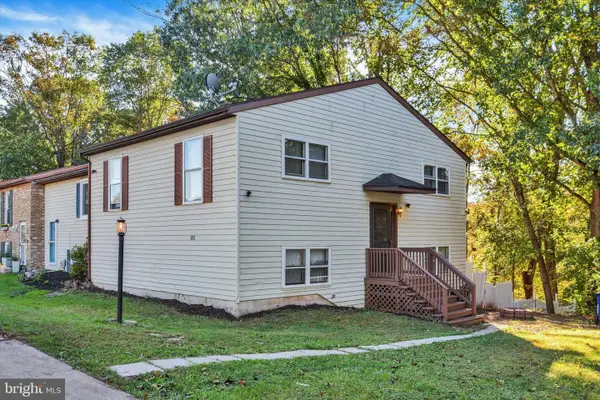 $234,900Pending3 beds 2 baths1,584 sq. ft.
$234,900Pending3 beds 2 baths1,584 sq. ft.200 Juniper Dr, ETTERS, PA 17319
MLS# PAYK2091642Listed by: WHITE ROSE REALTY, LLC.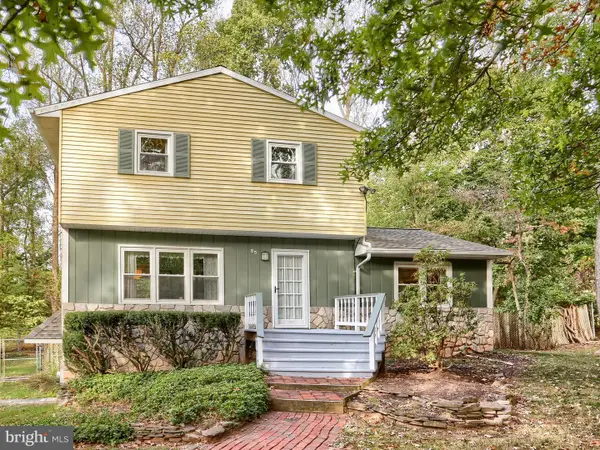 $317,000Pending3 beds 2 baths1,536 sq. ft.
$317,000Pending3 beds 2 baths1,536 sq. ft.85 Hilldale Rd, ETTERS, PA 17319
MLS# PAYK2088692Listed by: KELLER WILLIAMS OF CENTRAL PA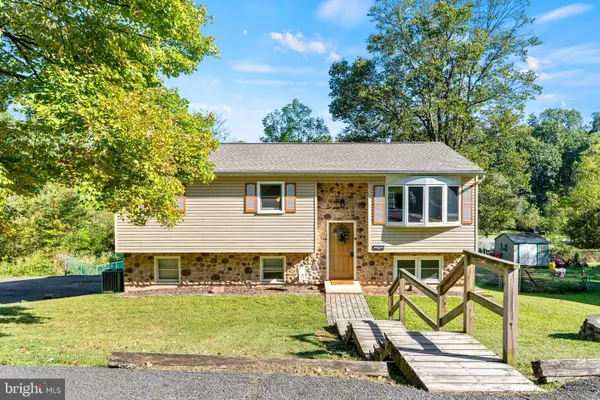 $264,500Pending3 beds 1 baths1,908 sq. ft.
$264,500Pending3 beds 1 baths1,908 sq. ft.30 Black Walnut Dr, ETTERS, PA 17319
MLS# PAYK2091290Listed by: EXP REALTY, LLC
