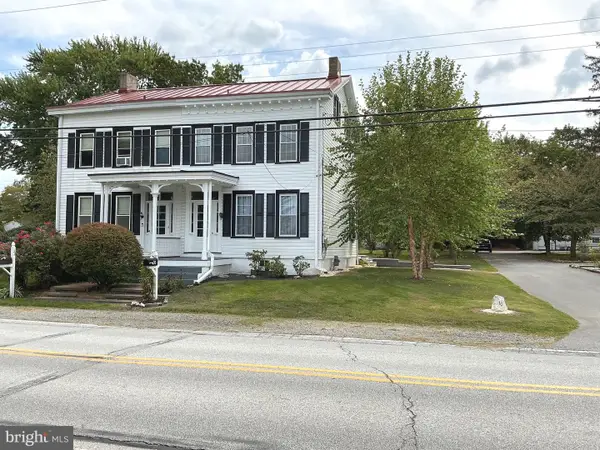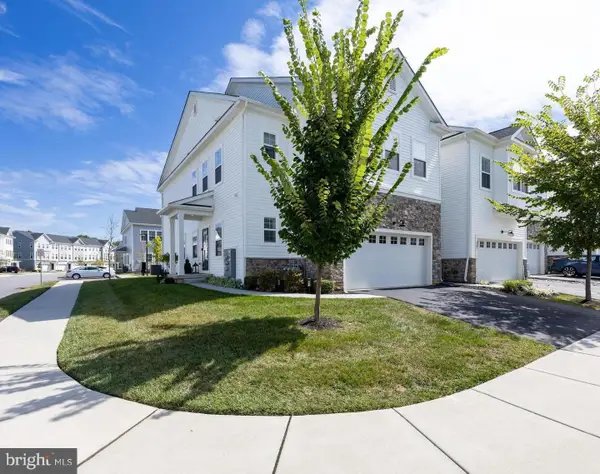102 Whiteland Hills Cir #14, Exton, PA 19341
Local realty services provided by:Better Homes and Gardens Real Estate Cassidon Realty
102 Whiteland Hills Cir #14,Exton, PA 19341
$599,900
- 3 Beds
- 3 Baths
- 3,105 sq. ft.
- Townhouse
- Pending
Listed by:maribeth mcconnell
Office:bhhs fox & roach malvern-paoli
MLS#:PACT2104188
Source:BRIGHTMLS
Price summary
- Price:$599,900
- Price per sq. ft.:$193.2
- Monthly HOA dues:$345
About this home
Welcome to 102 Whiteland Hills Circle—a refined stone-front townhome nestled in the sought-after “Reserve at Whiteland Hills” community, part of the award-winning West Chester School District. Perfectly situated on a premium cul-de-sac lot backing to serene woodlands, open space, and the community’s scenic walking trail, this elegant 3 Bedroom, 2 full Bath, 1 half Bath residence offers luxury, privacy, and convenience. Enjoy the benefits of a walkable lifestyle—just steps to Target and moments from the Exton train station, Main Street dining and shopping, and major commuting routes including Rt 30 Bypass and Rt 202. Designed with sophistication and comfort in mind, this home features a bright, open floor plan with soaring cathedral ceilings, abundant natural light, and a highly sought-after first floor Primary Suite. The welcoming Foyer with hardwood floors leads to a spacious Living Room adorned with a vaulted ceiling, marble-surround gas fireplace, and expansive feature windows with transoms that bathe the space in sunlight. Step through the atrium door onto a private rear deck—your personal retreat overlooking peaceful greenery and direct access to the walking trail. The formal Dining Room is enhanced with elegant crown molding and chair rail, perfect for entertaining. The Chef’s Kitchen boasts upgraded Italian porcelain flooring, a stunning custom center island, new tile backsplash, Bosch stainless steel appliances including a 5-burner gas range, and access to a charming front courtyard with stone walls—an ideal spot for morning coffee or evening relaxation. The luxurious 1st floor Primary Suite features private deck access, a walk-in closet, and a spa-inspired bath with a jetted soaking tub, stall shower with rain head, and double vanity. A stylish Powder Room and a well-appointed Laundry Room with cabinetry and drop-in sink complete the main level. Upstairs, you'll find a spacious Loft, perfect for a Home Office or Den, plus two generously sized Bedrooms with ceiling fans, connected by a Jack-and-Jill Bath with dual vanities and a tub/shower combo. The expansive Lower Level with 9’ ceilings offers endless possibilities for future living space, a gym, media room, or ample storage. Additional highlights include a 2-car garage with attic storage, central vacuum, tankless water heater, new HVAC (2018), upgraded custom lighting throughout, and abundant guest parking nearby. This exceptional home offers the rare blend of upscale living, modern amenities, and unbeatable location. Don’t miss your opportunity to call 102 Whiteland Hills Circle your new home!
Contact an agent
Home facts
- Year built:2004
- Listing ID #:PACT2104188
- Added:71 day(s) ago
- Updated:September 29, 2025 at 07:35 AM
Rooms and interior
- Bedrooms:3
- Total bathrooms:3
- Full bathrooms:2
- Half bathrooms:1
- Living area:3,105 sq. ft.
Heating and cooling
- Cooling:Central A/C
- Heating:Forced Air, Natural Gas
Structure and exterior
- Roof:Shingle
- Year built:2004
- Building area:3,105 sq. ft.
- Lot area:0.05 Acres
Utilities
- Water:Public
- Sewer:Public Sewer
Finances and disclosures
- Price:$599,900
- Price per sq. ft.:$193.2
- Tax amount:$7,275 (2024)
New listings near 102 Whiteland Hills Cir #14
- New
 $415,000Active3 beds 3 baths1,760 sq. ft.
$415,000Active3 beds 3 baths1,760 sq. ft.103 Neyland Ct, EXTON, PA 19341
MLS# PACT2110152Listed by: KELLER WILLIAMS REAL ESTATE -EXTON - New
 $699,900Active4 beds 5 baths3,635 sq. ft.
$699,900Active4 beds 5 baths3,635 sq. ft.611 N Whitford Rd, EXTON, PA 19341
MLS# PACT2109996Listed by: LONG & FOSTER REAL ESTATE, INC. - Coming Soon
 $685,000Coming Soon4 beds 3 baths
$685,000Coming Soon4 beds 3 baths214 Louis Dr, EXTON, PA 19341
MLS# PACT2110100Listed by: VRA REALTY - New
 $950,000Active5 beds 4 baths4,038 sq. ft.
$950,000Active5 beds 4 baths4,038 sq. ft.710 Mckernan Ln, EXTON, PA 19341
MLS# PACT2109640Listed by: BHHS FOX & ROACH WAYNE-DEVON - New
 $775,000Active4 beds 4 baths2,668 sq. ft.
$775,000Active4 beds 4 baths2,668 sq. ft.35 Ladbroke Dr, EXTON, PA 19341
MLS# PACT2109900Listed by: REDFIN CORPORATION  $519,000Active4 beds 1 baths1,856 sq. ft.
$519,000Active4 beds 1 baths1,856 sq. ft.30 S Village Ave, EXTON, PA 19341
MLS# PACT2107114Listed by: ABSOLUTE REAL ESTATE CHESCO $695,000Pending3 beds 3 baths2,664 sq. ft.
$695,000Pending3 beds 3 baths2,664 sq. ft.167 Livingston Ln, EXTON, PA 19341
MLS# PACT2109176Listed by: RE/MAX PROFESSIONAL REALTY $729,900Active3 beds 3 baths3,541 sq. ft.
$729,900Active3 beds 3 baths3,541 sq. ft.137 Livingston Ln, EXTON, PA 19341
MLS# PACT2109572Listed by: TESLA REALTY GROUP, LLC $749,000Pending3 beds 3 baths3,489 sq. ft.
$749,000Pending3 beds 3 baths3,489 sq. ft.125 Livingston Ln, EXTON, PA 19341
MLS# PACT2109510Listed by: LPT REALTY, LLC $849,900Pending5 beds 4 baths4,373 sq. ft.
$849,900Pending5 beds 4 baths4,373 sq. ft.470 Lee Pl, EXTON, PA 19341
MLS# PACT2109344Listed by: RE/MAX READY
