126 Crump Rd, Exton, PA 19341
Local realty services provided by:Better Homes and Gardens Real Estate Maturo
Listed by:theresa tarquinio
Office:re/max professional realty
MLS#:PACT2110854
Source:BRIGHTMLS
Price summary
- Price:$645,000
- Price per sq. ft.:$268.75
About this home
Welcome to Marchwood! Located in the desirable Downingtown East School District and STEM Academy, this beautifully maintained 5-bedroom, 2.5-bath Colonial with a 2-car garage offers a spacious floor plan and exceptional outdoor living spaces. Set on a level, fenced lot, this home features an in-ground pool and a covered rear patio with skylights—a perfect spot to relax, dine outdoors, or entertain. The pool area is fully fenced, with a gate leading to a second fenced area for added versatility. The inviting covered front porch adds to the home’s welcoming charm. Inside, the main level offers a spacious living room, large dining room with hardwood floors, and a family room with a stone gas fireplace, bay window and direct access to the rear porch. Elegant moldings throughout add character to the home. The updated kitchen includes quartz countertops, a subway tile backsplash, and stainless-steel appliances. An updated powder room, laundry/mudroom with utility tub and rear porch access, and entry to the oversized 2-car garage complete the main level. Upstairs, you’ll find 5 bedrooms with updated hardwood floors, 2 updated bathrooms, and ceiling fans in 4 bedrooms. The basement is unfinished and provides additional storage space. Amenities and updates include a whole-house generator (95% coverage), main roof replaced in 2024, front door with leaded glass and sidelights, replacement windows, hot water heater, chimney caps, gutter guards, garage doors, driveway, newer pool cover, and two sheds with electric. Enjoy a fantastic location close to schools, shopping, parks, and major routes. This wonderful home offers space, updates, and a great neighborhood—a must-see in Marchwood!
Contact an agent
Home facts
- Year built:1968
- Listing ID #:PACT2110854
- Added:3 day(s) ago
- Updated:October 21, 2025 at 10:13 AM
Rooms and interior
- Bedrooms:5
- Total bathrooms:3
- Full bathrooms:2
- Half bathrooms:1
- Living area:2,400 sq. ft.
Heating and cooling
- Cooling:Central A/C
- Heating:Hot Water, Oil
Structure and exterior
- Year built:1968
- Building area:2,400 sq. ft.
- Lot area:0.47 Acres
Schools
- High school:DOWNINGTOWN HIGH SCHOOL EAST CAMPUS
- Middle school:LIONVILLE
- Elementary school:LIONVILLE
Utilities
- Water:Public
- Sewer:Public Sewer
Finances and disclosures
- Price:$645,000
- Price per sq. ft.:$268.75
- Tax amount:$6,480 (2025)
New listings near 126 Crump Rd
- Coming Soon
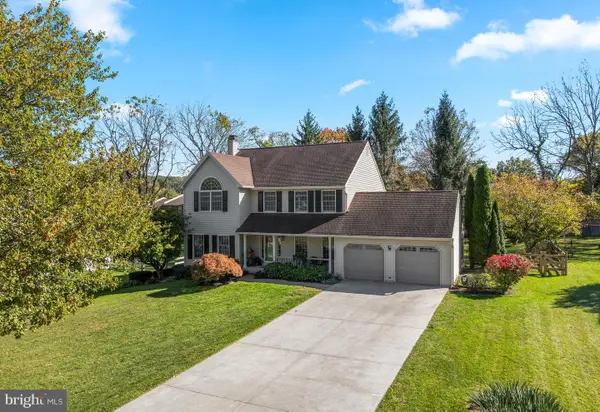 $819,900Coming Soon4 beds 3 baths
$819,900Coming Soon4 beds 3 baths204 Mill Pond Dr, EXTON, PA 19341
MLS# PACT2111932Listed by: LPT REALTY, LLC - Coming Soon
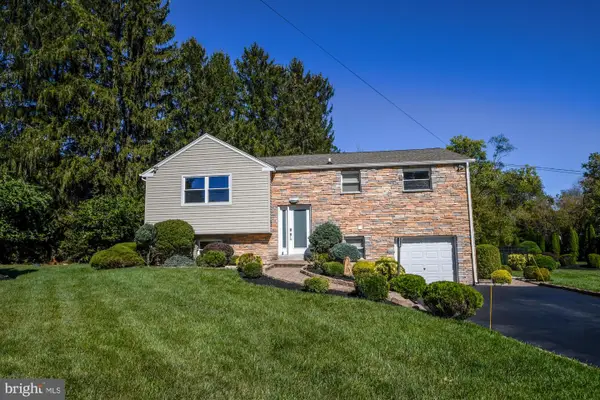 $649,000Coming Soon4 beds 3 baths
$649,000Coming Soon4 beds 3 baths109 Glendale Rd, EXTON, PA 19341
MLS# PACT2111402Listed by: TNT REAL ESTATE SOLUTIONS, LLC - New
 $525,000Active5 beds 3 baths2,223 sq. ft.
$525,000Active5 beds 3 baths2,223 sq. ft.454 Concord Ave, EXTON, PA 19341
MLS# PACT2109972Listed by: RE/MAX PROFESSIONAL REALTY 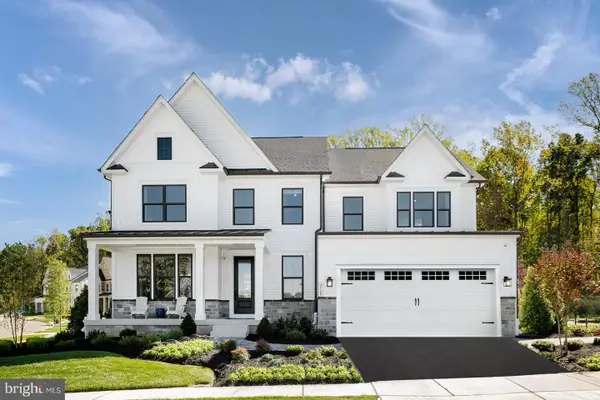 $999,990Active4 beds 4 baths3,531 sq. ft.
$999,990Active4 beds 4 baths3,531 sq. ft.150 Brazier Ln, EXTON, PA 19341
MLS# PACT2111214Listed by: NVR, INC. $509,000Active3 beds 3 baths2,691 sq. ft.
$509,000Active3 beds 3 baths2,691 sq. ft.212 Cambridge Chase, EXTON, PA 19341
MLS# PACT2110850Listed by: EXP REALTY, LLC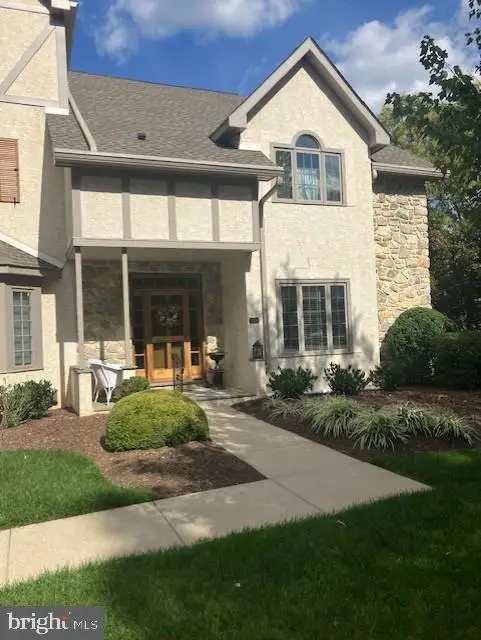 $495,875Pending3 beds 3 baths2,886 sq. ft.
$495,875Pending3 beds 3 baths2,886 sq. ft.229 Cambridge Chase #30, EXTON, PA 19341
MLS# PACT2110972Listed by: BEILER-CAMPBELL REALTORS-OXFORD $645,000Active4 beds 3 baths2,111 sq. ft.
$645,000Active4 beds 3 baths2,111 sq. ft.208 Morris Rd, EXTON, PA 19341
MLS# PACT2110790Listed by: RE/MAX PROFESSIONAL REALTY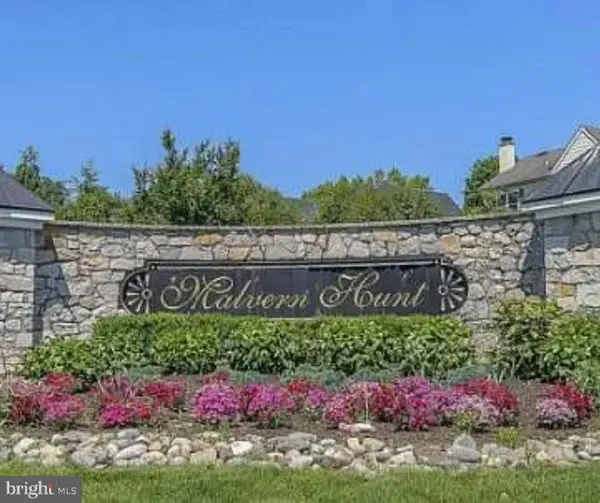 $830,000Active4 beds 4 baths4,252 sq. ft.
$830,000Active4 beds 4 baths4,252 sq. ft.11 Landon Way, EXTON, PA 19341
MLS# PACT2109852Listed by: COLDWELL BANKER REALTY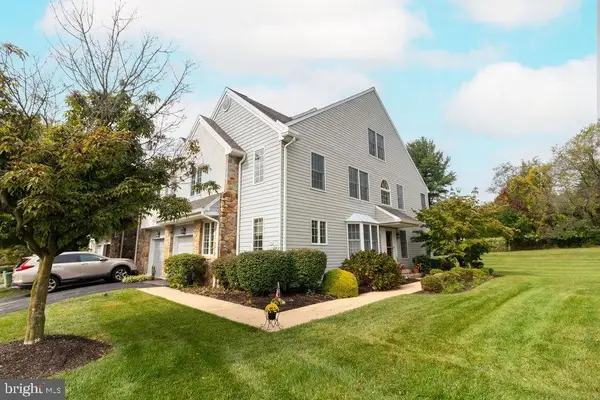 $530,000Pending3 beds 3 baths2,410 sq. ft.
$530,000Pending3 beds 3 baths2,410 sq. ft.555 Pewter Dr, EXTON, PA 19341
MLS# PACT2110674Listed by: RE/MAX ACTION ASSOCIATES
