212 Cambridge Chase, Exton, PA 19341
Local realty services provided by:Better Homes and Gardens Real Estate Cassidon Realty
212 Cambridge Chase,Exton, PA 19341
$519,000
- 3 Beds
- 3 Baths
- 2,691 sq. ft.
- Townhouse
- Active
Upcoming open houses
- Sat, Oct 1112:00 pm - 02:00 pm
Listed by:kristina flynn
Office:exp realty, llc.
MLS#:PACT2110850
Source:BRIGHTMLS
Price summary
- Price:$519,000
- Price per sq. ft.:$192.87
- Monthly HOA dues:$641.67
About this home
Welcome to 212 Cambridge Chase, a
Beautifully maintained 3 bedroom, 2.5 bath townhome in the desirable Cambridge Chase community with a detached garage. Features include hardwood floors on the main level, custom kitchen cabinetry, upgraded countertops, Sub-Zero refrigerator, and Bosch dishwasher (2022). Recent updates include new HVAC (2023), front exterior windows (2022), and Toto bidet toilets (2024), hot water heater (2025). The second level offers a serene primary suite, sitting area with ample closet space and a well appointed bath. The third level includes two spacious bedrooms connected by a Jack and Jill bath, a cedar closet, and abundant storage. The walkout basement provides even more storage or potential living space. Enjoy a picturesque, tree lined neighborhood convenient to all that Exton has to offer including shopping, dining, parks, and major commuter routes.
Contact an agent
Home facts
- Year built:1989
- Listing ID #:PACT2110850
- Added:2 day(s) ago
- Updated:October 11, 2025 at 01:40 PM
Rooms and interior
- Bedrooms:3
- Total bathrooms:3
- Full bathrooms:2
- Half bathrooms:1
- Living area:2,691 sq. ft.
Heating and cooling
- Cooling:Central A/C
- Heating:Hot Water, Natural Gas
Structure and exterior
- Year built:1989
- Building area:2,691 sq. ft.
- Lot area:0.06 Acres
Schools
- High school:HENDERSON
- Middle school:PIERCE
- Elementary school:EXTON ELEM
Utilities
- Water:Public
- Sewer:Public Sewer
Finances and disclosures
- Price:$519,000
- Price per sq. ft.:$192.87
- Tax amount:$7,199 (2025)
New listings near 212 Cambridge Chase
- New
 $525,000Active5 beds 3 baths2,223 sq. ft.
$525,000Active5 beds 3 baths2,223 sq. ft.454 Concord Ave, EXTON, PA 19341
MLS# PACT2109972Listed by: RE/MAX PROFESSIONAL REALTY - New
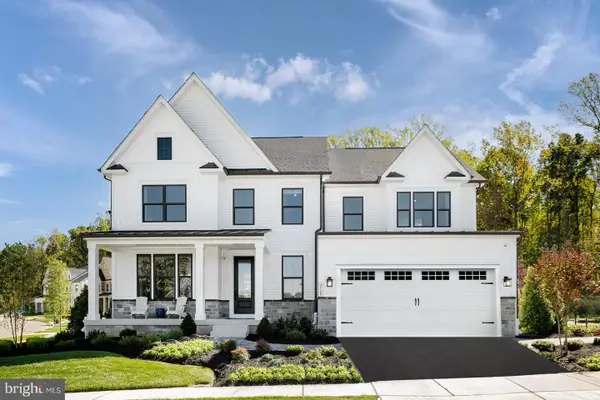 $999,990Active4 beds 4 baths3,531 sq. ft.
$999,990Active4 beds 4 baths3,531 sq. ft.150 Brazier Ln, EXTON, PA 19341
MLS# PACT2111214Listed by: NVR, INC. - New
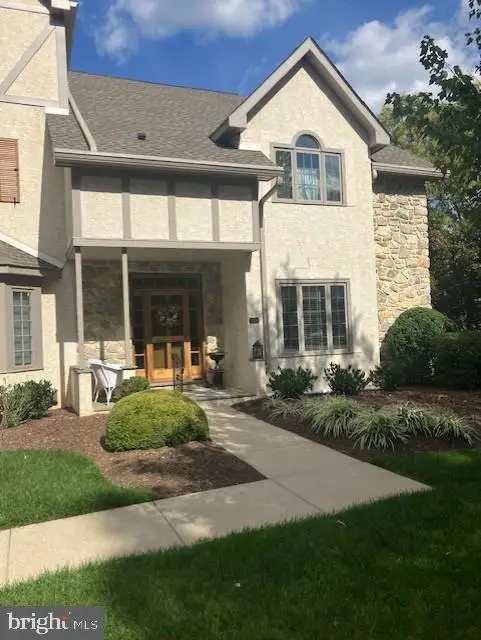 $495,875Active3 beds 3 baths2,886 sq. ft.
$495,875Active3 beds 3 baths2,886 sq. ft.229 Cambridge Chase #30, EXTON, PA 19341
MLS# PACT2110972Listed by: BEILER-CAMPBELL REALTORS-OXFORD  $645,000Pending4 beds 3 baths2,111 sq. ft.
$645,000Pending4 beds 3 baths2,111 sq. ft.208 Morris Rd, EXTON, PA 19341
MLS# PACT2110790Listed by: RE/MAX PROFESSIONAL REALTY- Open Sat, 2 to 4pmNew
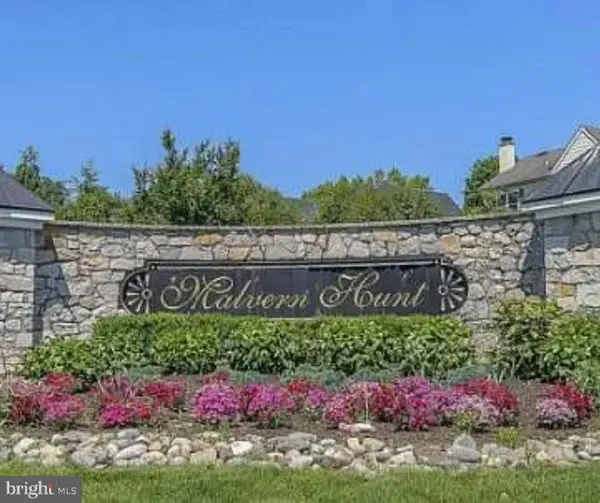 $830,000Active4 beds 4 baths4,252 sq. ft.
$830,000Active4 beds 4 baths4,252 sq. ft.11 Landon Way, EXTON, PA 19341
MLS# PACT2109852Listed by: COLDWELL BANKER REALTY - New
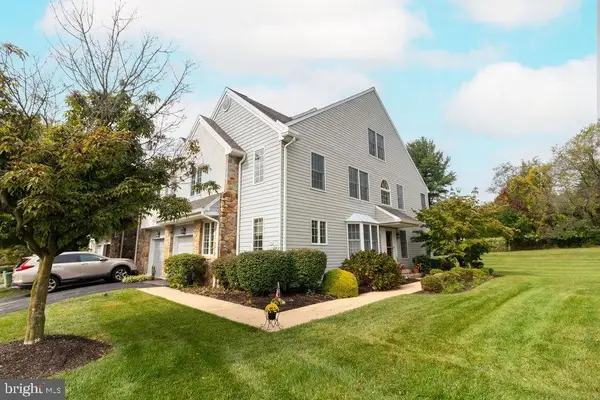 $530,000Active3 beds 3 baths2,410 sq. ft.
$530,000Active3 beds 3 baths2,410 sq. ft.555 Pewter Dr, EXTON, PA 19341
MLS# PACT2110674Listed by: RE/MAX ACTION ASSOCIATES - New
 $819,900Active4 beds 5 baths4,116 sq. ft.
$819,900Active4 beds 5 baths4,116 sq. ft.14 Clayton Ct, EXTON, PA 19341
MLS# PACT2110788Listed by: BHHS FOX & ROACH-BLUE BELL  $905,000Pending5 beds 5 baths4,834 sq. ft.
$905,000Pending5 beds 5 baths4,834 sq. ft.223 Warren Ct, EXTON, PA 19341
MLS# PACT2110548Listed by: KELLER WILLIAMS REAL ESTATE -EXTON- New
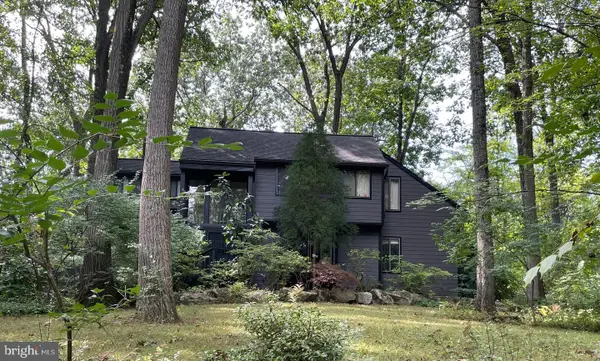 $829,900Active4 beds 3 baths2,796 sq. ft.
$829,900Active4 beds 3 baths2,796 sq. ft.510 Pine Needle Dr, EXTON, PA 19341
MLS# PACT2107374Listed by: RE/MAX TOWN & COUNTRY
