138 Livingston Ln, EXTON, PA 19341
Local realty services provided by:Better Homes and Gardens Real Estate Reserve
Listed by:nicole klein
Office:exp realty, llc.
MLS#:PACT2106826
Source:BRIGHTMLS
Price summary
- Price:$565,000
- Price per sq. ft.:$261.7
- Monthly HOA dues:$155
About this home
Welcome to this impeccably maintained and thoughtfully designed east facing townhome, newly constructed in 2020 and meticulously cared for by its original owner. From the moment you step inside you will notice special details that set this home apart such as: gleaming hardwood floors, large windows that flood the space with natural light, and a striking faux brick wall accent leading to the kitchen. Spanning three spacious levels, this home features an open-concept main level, designed for both everyday living and entertaining. The kitchen is the heart of the home, featuring beautiful quartz countertops, a breakfast bar with pendant lighting, tile backsplash, and stainless steel appliances. Upstairs, the primary bedroom features an oversized tiled walk-in shower, a dual-sink vanity with ample storage, and a walk-in closet. Two additional bedrooms, a full hall bath, and convenient laundry area complete the upper level. The ground floor offers flexibility with a private office, gym or den opening to a patio and rear yard overlooking mature trees. Smart upgrades include overhead garage storage, a 240V outlet for EV charging and Ruckus wireless access points on all three floors for seamless connectivity. Set in a sought-after Lochiel Farm community, the HOA maintains wooded trails that lead to a neighborhood playground, paved walkways, and direct access to the Chester Valley Trail. Just a short distance from Main Street at Exton, Exton Square Mall, and top-rated restaurants, this is luxury living made easy with modern comfort and unbeatable convenience.
Contact an agent
Home facts
- Year built:2020
- Listing ID #:PACT2106826
- Added:2 day(s) ago
- Updated:August 30, 2025 at 01:48 PM
Rooms and interior
- Bedrooms:3
- Total bathrooms:3
- Full bathrooms:2
- Half bathrooms:1
- Living area:2,159 sq. ft.
Heating and cooling
- Cooling:Central A/C
- Heating:Forced Air, Natural Gas
Structure and exterior
- Year built:2020
- Building area:2,159 sq. ft.
- Lot area:0.03 Acres
Schools
- High school:WEST CHESTER EAST
- Middle school:JR FUGETT
- Elementary school:EXTON ELEM
Utilities
- Water:Public
- Sewer:Public Sewer
Finances and disclosures
- Price:$565,000
- Price per sq. ft.:$261.7
- Tax amount:$7,264 (2025)
New listings near 138 Livingston Ln
- New
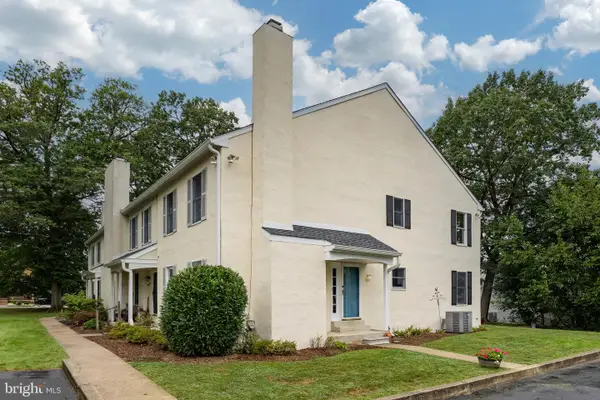 $440,000Active3 beds 3 baths1,720 sq. ft.
$440,000Active3 beds 3 baths1,720 sq. ft.105 S Village Ave, EXTON, PA 19341
MLS# PACT2106156Listed by: KELLER WILLIAMS REAL ESTATE -EXTON 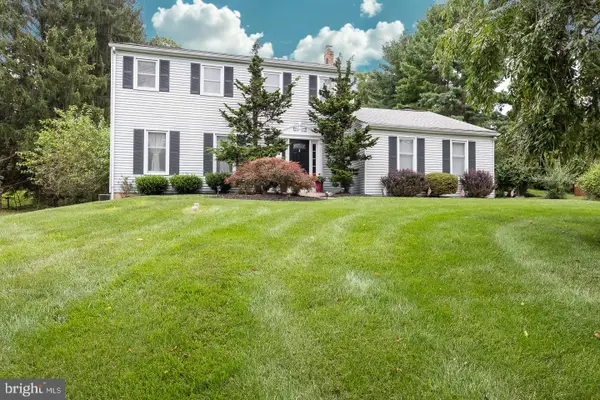 $625,000Pending4 beds 3 baths1,924 sq. ft.
$625,000Pending4 beds 3 baths1,924 sq. ft.360 S Balderston Dr, EXTON, PA 19341
MLS# PACT2106474Listed by: KELLER WILLIAMS REAL ESTATE -EXTON- New
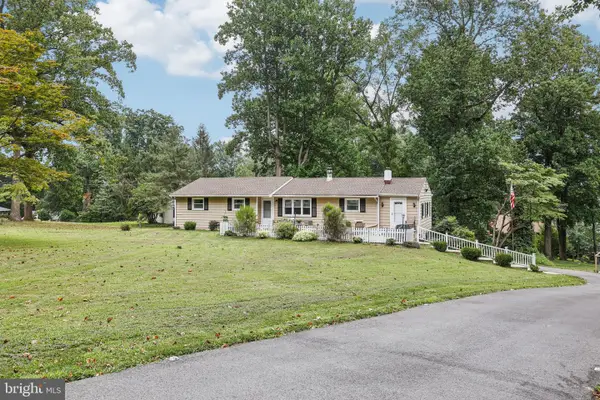 $499,500Active3 beds 2 baths1,497 sq. ft.
$499,500Active3 beds 2 baths1,497 sq. ft.156 Valleyview Dr, EXTON, PA 19341
MLS# PACT2106470Listed by: REDFIN CORPORATION - New
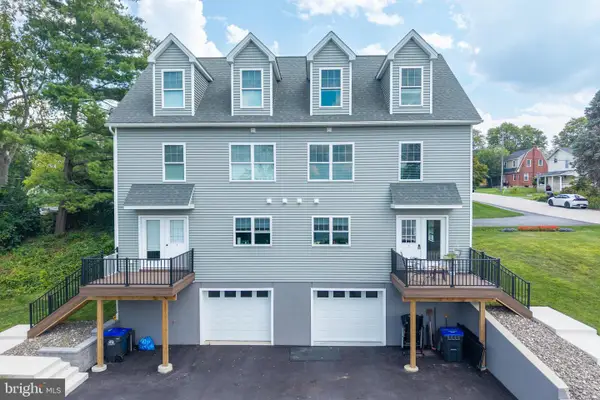 $799,000Active6 beds -- baths3,630 sq. ft.
$799,000Active6 beds -- baths3,630 sq. ft.209 Namar Ave, EXTON, PA 19341
MLS# PACT2106550Listed by: CLASSIC REAL ESTATE OF CHESTER COUNTY, LLC - Coming Soon
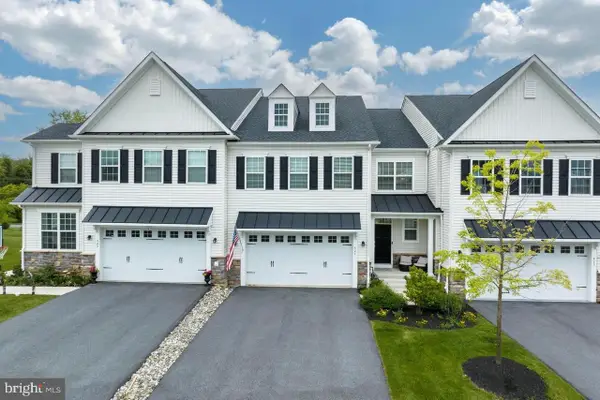 $799,990Coming Soon4 beds 4 baths
$799,990Coming Soon4 beds 4 baths427 Lee Pl, EXTON, PA 19341
MLS# PACT2106256Listed by: TESLA REALTY GROUP, LLC  $799,000Active3 beds 3 baths3,630 sq. ft.
$799,000Active3 beds 3 baths3,630 sq. ft.209 Namar Ave, EXTON, PA 19341
MLS# PACT2106216Listed by: CLASSIC REAL ESTATE OF CHESTER COUNTY, LLC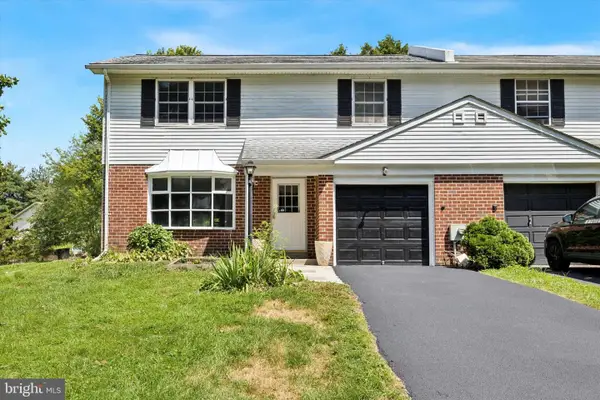 $469,900Pending3 beds 3 baths1,787 sq. ft.
$469,900Pending3 beds 3 baths1,787 sq. ft.200 Llandovery Dr, EXTON, PA 19341
MLS# PACT2106062Listed by: KELLER WILLIAMS REAL ESTATE -EXTON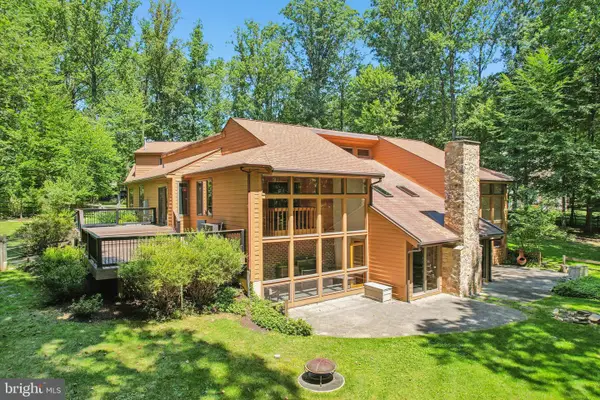 $859,000Active3 beds 3 baths4,795 sq. ft.
$859,000Active3 beds 3 baths4,795 sq. ft.324 Biddle Dr, EXTON, PA 19341
MLS# PACT2105828Listed by: REDFIN CORPORATION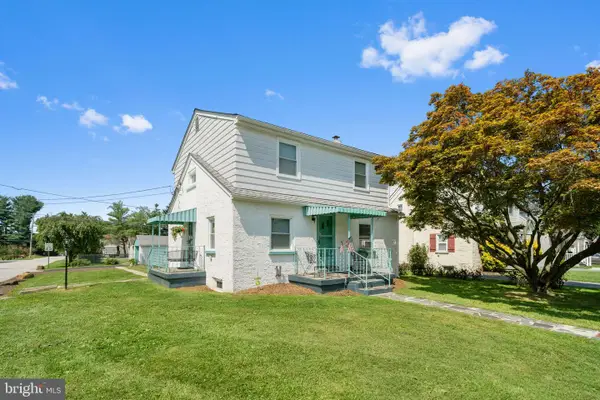 $374,900Pending3 beds 1 baths1,352 sq. ft.
$374,900Pending3 beds 1 baths1,352 sq. ft.232 New St, EXTON, PA 19341
MLS# PACT2105540Listed by: KELLER WILLIAMS REAL ESTATE - WEST CHESTER
