427 Lee Pl, EXTON, PA 19341
Local realty services provided by:Better Homes and Gardens Real Estate Community Realty
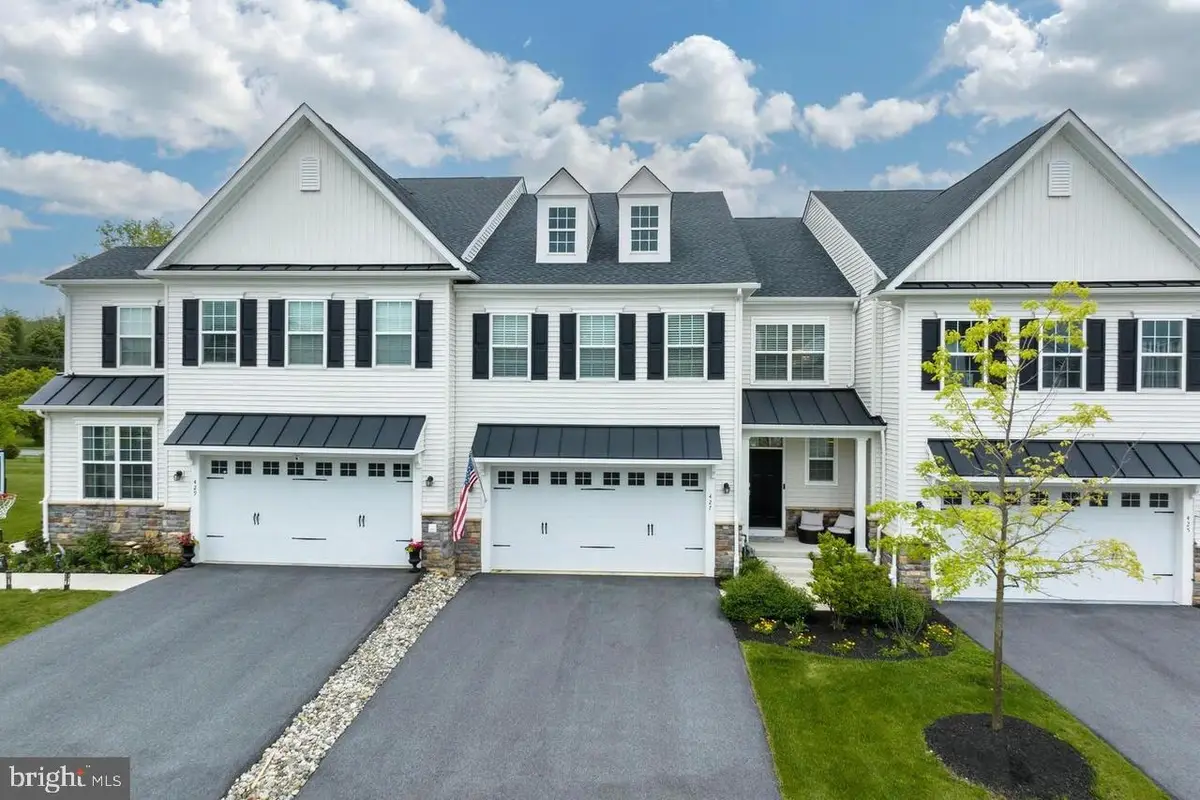
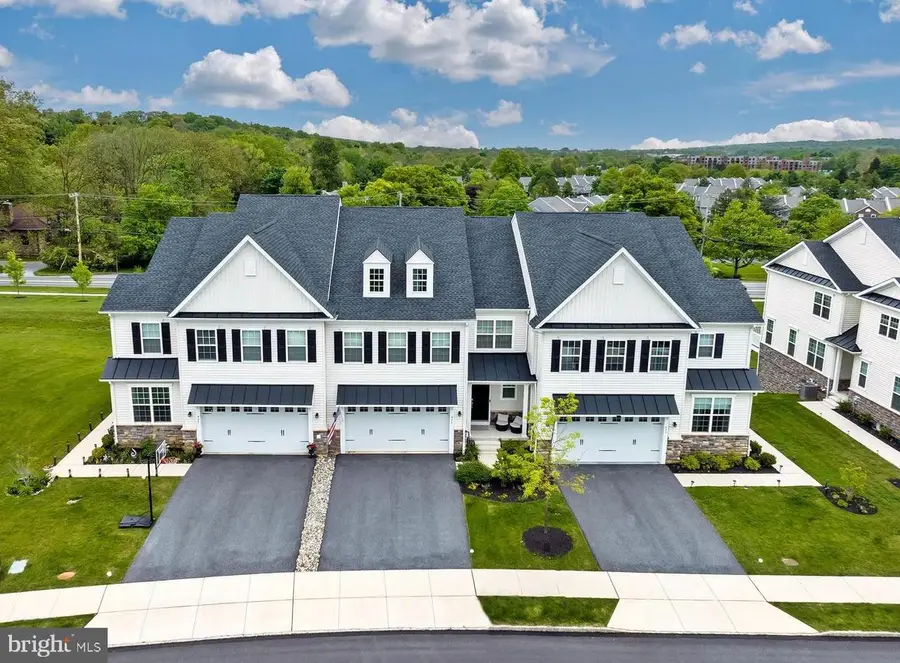

427 Lee Pl,EXTON, PA 19341
$799,990
- 4 Beds
- 4 Baths
- - sq. ft.
- Townhouse
- Coming Soon
Listed by:chaitanya mokirala
Office:tesla realty group, llc.
MLS#:PACT2106256
Source:BRIGHTMLS
Price summary
- Price:$799,990
- Monthly HOA dues:$275
About this home
Welcome to 427 Lee Place beautifully maintained home in the heart of Exton.! Located in the desirable Waterloo Reserve, this luxury Carriage Home blends chic design with modern functionality . This premium location is only minutes from major routes, retail, restaurants, business parks, train stations, and the Chester Valley Trail. Numerous upgrades can be found throughout this popular Fenwick model. Beautiful wide-plank hardwood floors grace the first-floor open-concept living space, highlighted by the impressive Great Room with towering windows and a cozy gas fireplace. The fabulous Kitchen boasts 42” white shaker cabinets with under-cabinet lighting, soft-close lower cabinets, a 5-burner gas cooktop with stainless-steel hood (vented to exterior), GE stainless steel appliances with wall oven/microwave, granite counters, subway tile backsplash, recessed lighting, and a large center island with deep sink and barstool seating. The adjoining Morning Room features glass sliding doors that open to a private, maintenance-free deck overlooking serene open space—perfect for morning coffee or evening grilling. Near the garage entry, a convenient drop zone keeps shoes, coats, and bags organized. Upstairs, the Primary Suite boasts a tray ceiling, recessed lighting, two walk-in closets, and a luxurious Primary Bathroom with double-bowl granite vanity, tiled shower with bench, and a private toilet closet. Two additional bedrooms, a tiled hall bath with double-bowl granite vanity (accessible from both the hallway and second bedroom), and a spacious laundry room with tile flooring, cabinetry, sink, and granite countertop complete the upper level. The finished walkout basement is an entertainer’s dream—featuring a private bedroom, full bath, and a stylish bar setup perfect for hosting gatherings. With high ceilings, abundant natural light, and sliding doors leading to the backyard, this space is ideal for guests, in-laws, or relaxed evenings at home. Waterloo Reserve is a picturesque community of luxury carriage homes set on 45 acres, offering sidewalks, a playground, walking/jogging paths, lawn care, snow removal from sidewalks and driveways, and an irrigated lawn system. Convenient to Routes 30, 100, and 202, and located within the highly rated West Chester School District.
Contact an agent
Home facts
- Year built:2020
- Listing Id #:PACT2106256
- Added:1 day(s) ago
- Updated:August 15, 2025 at 10:12 AM
Rooms and interior
- Bedrooms:4
- Total bathrooms:4
- Full bathrooms:3
- Half bathrooms:1
Heating and cooling
- Cooling:Central A/C
- Heating:Central, Natural Gas
Structure and exterior
- Year built:2020
Schools
- High school:HENDERSON
- Middle school:E.N. PEIRCE
- Elementary school:MARY C. HOWSE
Utilities
- Water:Public
- Sewer:Public Sewer
Finances and disclosures
- Price:$799,990
- Tax amount:$8,022 (2025)
New listings near 427 Lee Pl
- New
 $799,000Active3 beds 3 baths3,630 sq. ft.
$799,000Active3 beds 3 baths3,630 sq. ft.209 Namar Ave, EXTON, PA 19341
MLS# PACT2106216Listed by: CLASSIC REAL ESTATE OF CHESTER COUNTY, LLC - Open Sun, 11am to 2pmNew
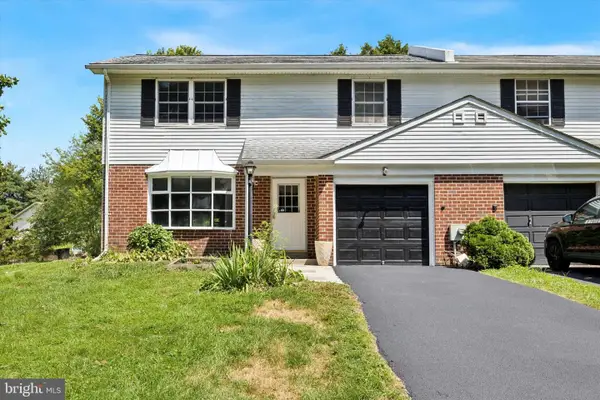 $469,900Active3 beds 3 baths1,787 sq. ft.
$469,900Active3 beds 3 baths1,787 sq. ft.200 Llandovery Dr, EXTON, PA 19341
MLS# PACT2106062Listed by: KELLER WILLIAMS REAL ESTATE -EXTON - New
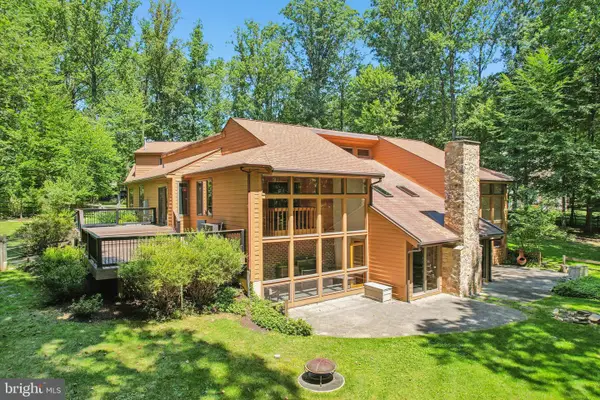 $859,000Active3 beds 3 baths4,795 sq. ft.
$859,000Active3 beds 3 baths4,795 sq. ft.324 Biddle Dr, EXTON, PA 19341
MLS# PACT2105828Listed by: REDFIN CORPORATION 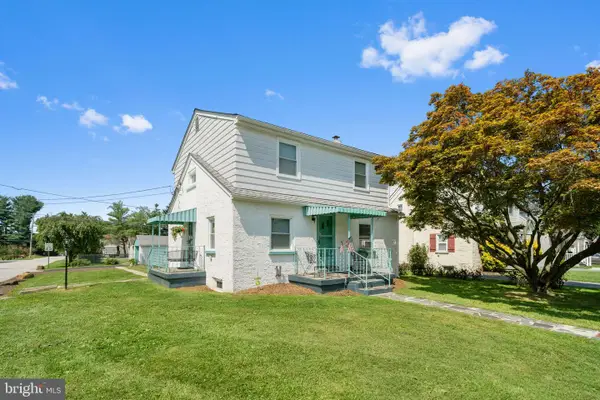 $374,900Pending3 beds 1 baths1,352 sq. ft.
$374,900Pending3 beds 1 baths1,352 sq. ft.232 New St, EXTON, PA 19341
MLS# PACT2105540Listed by: KELLER WILLIAMS REAL ESTATE - WEST CHESTER- New
 $725,000Active4 beds 3 baths2,768 sq. ft.
$725,000Active4 beds 3 baths2,768 sq. ft.315 Tapestry Cir, EXTON, PA 19341
MLS# PACT2097980Listed by: KELLER WILLIAMS REAL ESTATE - WEST CHESTER 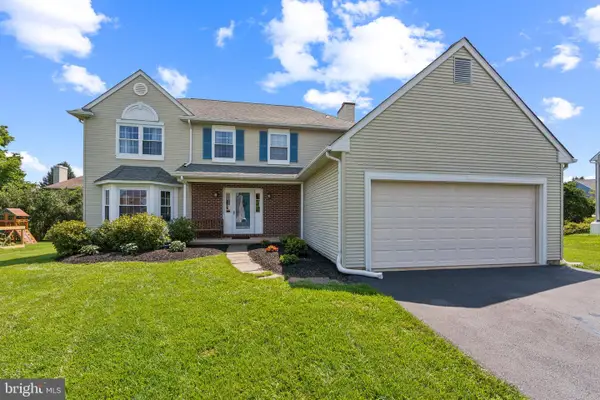 $640,000Pending4 beds 3 baths2,051 sq. ft.
$640,000Pending4 beds 3 baths2,051 sq. ft.313 Fairweather Dr, EXTON, PA 19341
MLS# PACT2105634Listed by: COLDWELL BANKER REALTY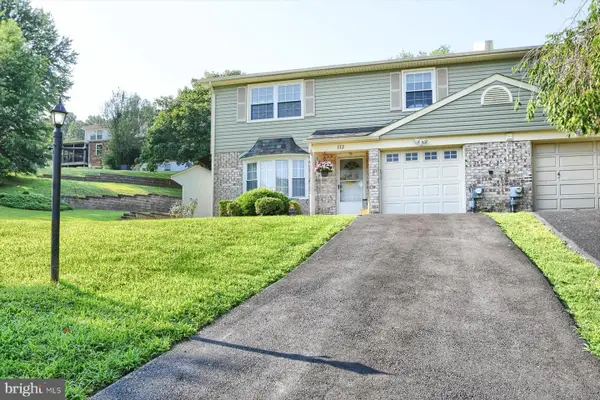 $439,900Pending3 beds 3 baths1,787 sq. ft.
$439,900Pending3 beds 3 baths1,787 sq. ft.112 Aberdare Ln, EXTON, PA 19341
MLS# PACT2105398Listed by: COLDWELL BANKER REALTY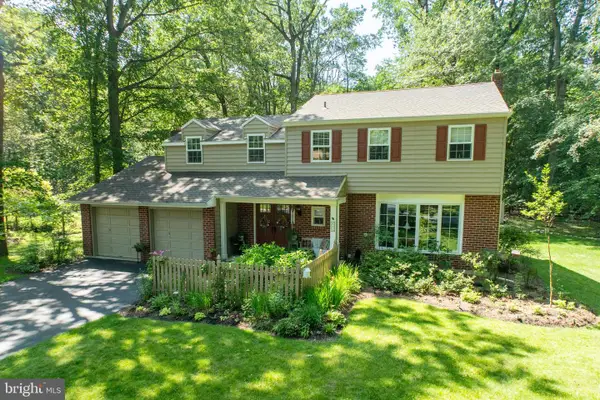 $659,000Pending4 beds 3 baths2,236 sq. ft.
$659,000Pending4 beds 3 baths2,236 sq. ft.411 Rennard Dr, EXTON, PA 19341
MLS# PACT2105372Listed by: RE/MAX PROFESSIONAL REALTY- Open Sun, 1 to 3pm
 $597,000Active4 beds 3 baths2,134 sq. ft.
$597,000Active4 beds 3 baths2,134 sq. ft.186 Kent Dr, EXTON, PA 19341
MLS# PACT2105200Listed by: RE/MAX PROFESSIONAL REALTY
