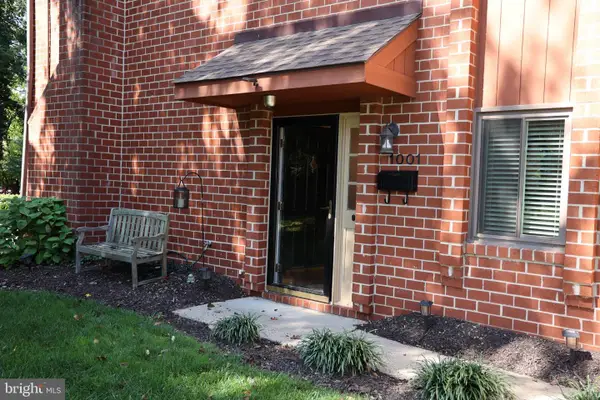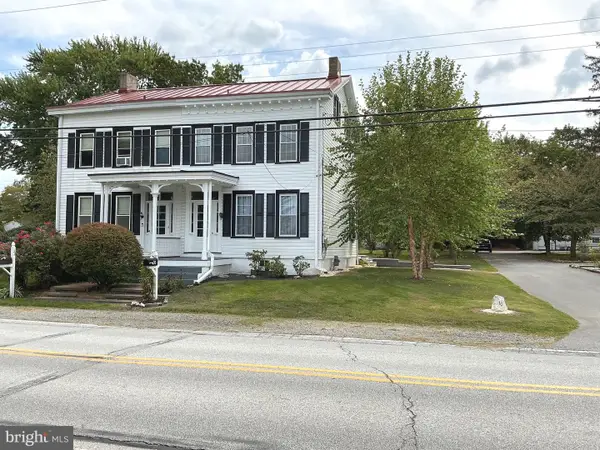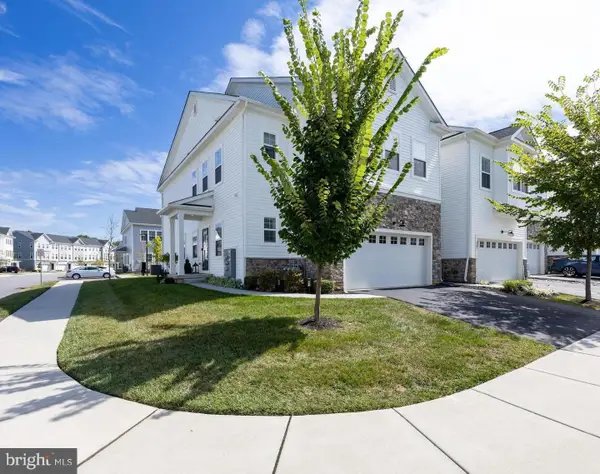186 Kent Dr, Exton, PA 19341
Local realty services provided by:Better Homes and Gardens Real Estate Community Realty
186 Kent Dr,Exton, PA 19341
$597,000
- 4 Beds
- 3 Baths
- 2,134 sq. ft.
- Single family
- Pending
Listed by:theresa tarquinio
Office:re/max professional realty
MLS#:PACT2105200
Source:BRIGHTMLS
Price summary
- Price:$597,000
- Price per sq. ft.:$279.76
About this home
Welcome to this beautifully maintained 4-bedroom, 2.5-bath home located on a quiet cul-de-sac in the sought-after Marchwood community, within the award-winning Downingtown East School District and STEM Academy. A charming brick paver patio greets you as you approach, offering a peaceful spot to relax. Inside, the spacious floor plan features a bright living room with triple windows overlooking the front yard's mature landscaping. Sliding doors from the dining room open to an amazing composite deck that spans the width of the home and has plenty of space for large gatherings with family and friends or relaxing in the shade under the electric awning. As part of the kitchen remodel, the wall between the kitchen and dining room was opened up to create a better flow. The custom kitchen showcases Honeybrook cherry cabinetry, Corian countertops, a granite island with seating, and updated appliances including a 5-burner range and Bosch dishwasher. A cozy step-down family room features a brick gas fireplace and another slider to the expansive deck with steps to the private yard where there's lots of room for backyard activities. An updated powder room and access to the 2-car garage complete the main level. Upstairs, you’ll find four bedrooms, including a primary suite with closet organizer and renovated en-suite bath with solid surface shower. One bedroom has been customized as a dressing room with shelving but can easily be converted back. The updated hall bath features a solid surface tub surround. Pull-down stairs lead to attic storage. The partially finished basement includes a comfortable media or rec space, a walk-in cedar closet, and a large unfinished room with laundry area, a 200-amp panel, and walk-out access to a rear patio with generator hookup. A convenient parking pad was added next to the 2-car garage. Marchwood is a popular community and is best known for its ultra-convenient location , sidewalks, and Downingtown East Schools. It's just minutes to all 3 Schools, Ballfields, YMCA, Eagleview Town Center, shopping, PA Turnpike and Train Stations.
Contact an agent
Home facts
- Year built:1968
- Listing ID #:PACT2105200
- Added:62 day(s) ago
- Updated:October 01, 2025 at 07:32 AM
Rooms and interior
- Bedrooms:4
- Total bathrooms:3
- Full bathrooms:2
- Half bathrooms:1
- Living area:2,134 sq. ft.
Heating and cooling
- Cooling:Central A/C
- Heating:Forced Air, Natural Gas
Structure and exterior
- Year built:1968
- Building area:2,134 sq. ft.
- Lot area:0.46 Acres
Schools
- High school:DOWNINGTOWN HS EAST CAMPUS
- Middle school:LIONVILLE
- Elementary school:LIONVILLE
Utilities
- Water:Public
- Sewer:Public Sewer
Finances and disclosures
- Price:$597,000
- Price per sq. ft.:$279.76
- Tax amount:$6,027 (2025)
New listings near 186 Kent Dr
- New
 $385,000Active3 beds 3 baths1,716 sq. ft.
$385,000Active3 beds 3 baths1,716 sq. ft.1001 Worthington Dr #1001, EXTON, PA 19341
MLS# PACT2110472Listed by: SILVER LEAF PARTNERS INC  $415,000Pending3 beds 3 baths1,760 sq. ft.
$415,000Pending3 beds 3 baths1,760 sq. ft.103 Neyland Ct, EXTON, PA 19341
MLS# PACT2110152Listed by: KELLER WILLIAMS REAL ESTATE -EXTON $699,900Pending4 beds 5 baths3,635 sq. ft.
$699,900Pending4 beds 5 baths3,635 sq. ft.611 N Whitford Rd, EXTON, PA 19341
MLS# PACT2109996Listed by: LONG & FOSTER REAL ESTATE, INC.- Coming Soon
 $685,000Coming Soon4 beds 3 baths
$685,000Coming Soon4 beds 3 baths214 Louis Dr, EXTON, PA 19341
MLS# PACT2110100Listed by: VRA REALTY - New
 $950,000Active5 beds 4 baths4,038 sq. ft.
$950,000Active5 beds 4 baths4,038 sq. ft.710 Mckernan Ln, EXTON, PA 19341
MLS# PACT2109640Listed by: BHHS FOX & ROACH WAYNE-DEVON  $775,000Active4 beds 4 baths2,668 sq. ft.
$775,000Active4 beds 4 baths2,668 sq. ft.35 Ladbroke Dr, EXTON, PA 19341
MLS# PACT2109900Listed by: REDFIN CORPORATION $519,000Active4 beds 1 baths1,856 sq. ft.
$519,000Active4 beds 1 baths1,856 sq. ft.30 S Village Ave, EXTON, PA 19341
MLS# PACT2107114Listed by: ABSOLUTE REAL ESTATE CHESCO $695,000Pending3 beds 3 baths2,664 sq. ft.
$695,000Pending3 beds 3 baths2,664 sq. ft.167 Livingston Ln, EXTON, PA 19341
MLS# PACT2109176Listed by: RE/MAX PROFESSIONAL REALTY $729,900Active3 beds 3 baths3,541 sq. ft.
$729,900Active3 beds 3 baths3,541 sq. ft.137 Livingston Ln, EXTON, PA 19341
MLS# PACT2109572Listed by: TESLA REALTY GROUP, LLC- Open Sat, 11am to 1pm
 $749,000Active3 beds 3 baths3,489 sq. ft.
$749,000Active3 beds 3 baths3,489 sq. ft.125 Livingston Ln, EXTON, PA 19341
MLS# PACT2109510Listed by: LPT REALTY, LLC
