316 Longs Peak Way, Exton, PA 19341
Local realty services provided by:Better Homes and Gardens Real Estate Cassidon Realty
316 Longs Peak Way,Exton, PA 19341
$625,000
- 3 Beds
- 3 Baths
- 1,741 sq. ft.
- Townhouse
- Active
Listed by: anthony james cerullo
Office: foraker realty co.
MLS#:PACT2113008
Source:BRIGHTMLS
Price summary
- Price:$625,000
- Price per sq. ft.:$358.99
- Monthly HOA dues:$185
About this home
Welcome to this bright and spacious 3-bedroom, 2.5-bath home offering modern style and thoughtful design across three levels. The entry level features a versatile flex space—perfect for a home office, gym, or media room—plus a garage entrance and storage closet. The main floor boasts an open-concept layout filled with natural light, a beautifully appointed kitchen with abundant cabinetry, oversized island, pantry and access to a private deck—ideal for grilling or relaxing outdoors. The living and dining areas offer beautiful flooring, large windows, and a half bath. Upstairs, you’ll find the primary suite with tray ceiling, walk-in closet, and luxurious bath. There are two additional bedrooms, a full hall bath with double vanity, and a laundry room. A rear 2-car garage, walking trails, and proximity to major routes, train stations, and shopping complete this exceptional home. Please remove shoes at front door before entering home.
Contact an agent
Home facts
- Year built:2024
- Listing ID #:PACT2113008
- Added:54 day(s) ago
- Updated:December 30, 2025 at 02:43 PM
Rooms and interior
- Bedrooms:3
- Total bathrooms:3
- Full bathrooms:2
- Half bathrooms:1
- Living area:1,741 sq. ft.
Heating and cooling
- Cooling:Central A/C
- Heating:Central, Natural Gas
Structure and exterior
- Year built:2024
- Building area:1,741 sq. ft.
- Lot area:0.15 Acres
Schools
- High school:EAST HIGH
Utilities
- Water:Public
- Sewer:Public Septic
Finances and disclosures
- Price:$625,000
- Price per sq. ft.:$358.99
New listings near 316 Longs Peak Way
- Coming Soon
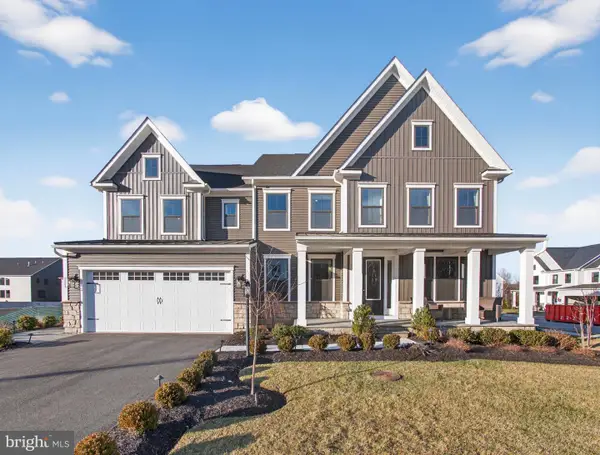 $1,499,990Coming Soon5 beds 5 baths
$1,499,990Coming Soon5 beds 5 baths167 Brazier Ln, EXTON, PA 19341
MLS# PACT2115094Listed by: KELLER WILLIAMS REAL ESTATE-DOYLESTOWN  $850,000Pending4 beds 4 baths3,147 sq. ft.
$850,000Pending4 beds 4 baths3,147 sq. ft.510 Woodview Dr, EXTON, PA 19341
MLS# PACT2114402Listed by: COLDWELL BANKER HEARTHSIDE REALTORS-COLLEGEVILLE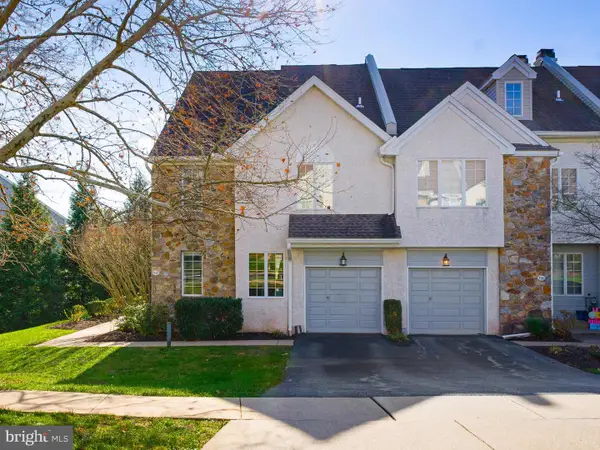 $540,000Pending4 beds 3 baths2,852 sq. ft.
$540,000Pending4 beds 3 baths2,852 sq. ft.534 Pewter Dr, EXTON, PA 19341
MLS# PACT2114184Listed by: BHHS FOX & ROACH-HAVERFORD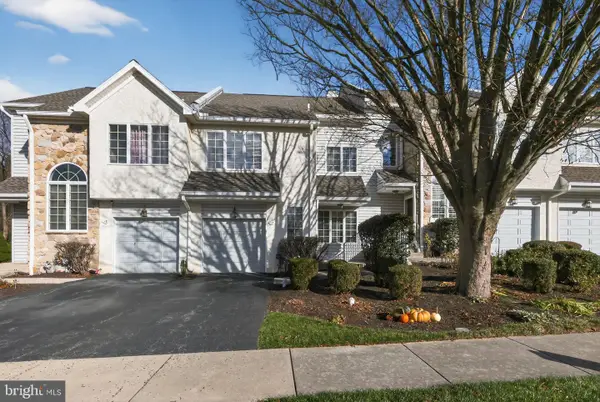 $443,000Pending3 beds 3 baths1,960 sq. ft.
$443,000Pending3 beds 3 baths1,960 sq. ft.17 Buttonwood Dr, EXTON, PA 19341
MLS# PACT2114108Listed by: COLDWELL BANKER REALTY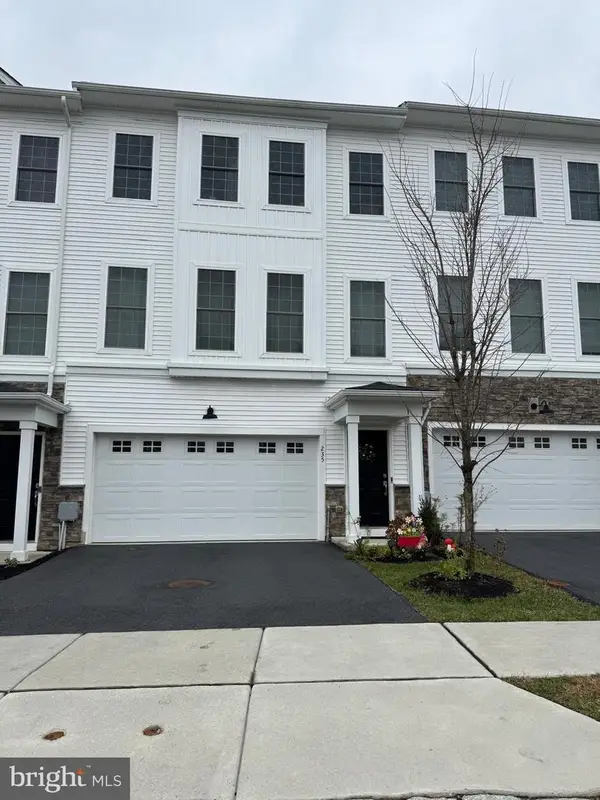 $585,000Active3 beds 3 baths2,159 sq. ft.
$585,000Active3 beds 3 baths2,159 sq. ft.235 Red Leaf Ln, EXTON, PA 19341
MLS# PACT2113926Listed by: KELLER WILLIAMS REAL ESTATE -EXTON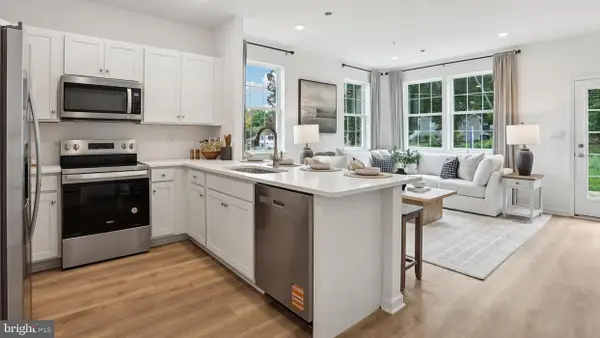 $342,990Active3 beds 3 baths1,500 sq. ft.
$342,990Active3 beds 3 baths1,500 sq. ft.286 Derby Dr, COATESVILLE, PA 19320
MLS# PACT2113660Listed by: D.R. HORTON REALTY OF PENNSYLVANIA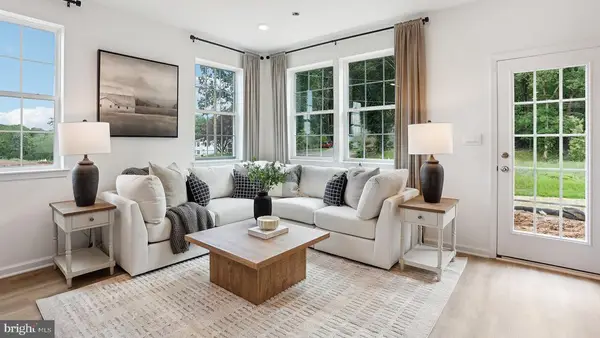 $342,990Active3 beds 3 baths1,500 sq. ft.
$342,990Active3 beds 3 baths1,500 sq. ft.280 Derby Dr, COATESVILLE, PA 19320
MLS# PACT2113674Listed by: D.R. HORTON REALTY OF PENNSYLVANIA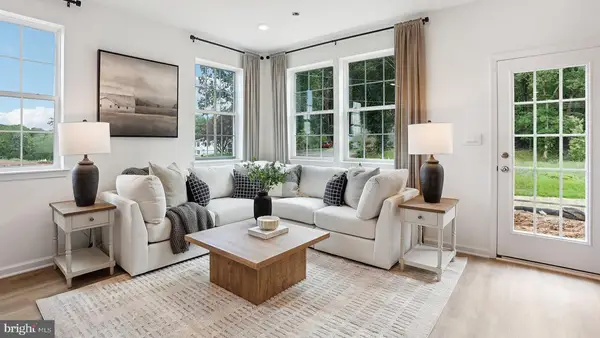 $351,490Active3 beds 3 baths2,144 sq. ft.
$351,490Active3 beds 3 baths2,144 sq. ft.278 Derby Dr, COATESVILLE, PA 19320
MLS# PACT2113736Listed by: D.R. HORTON REALTY OF PENNSYLVANIA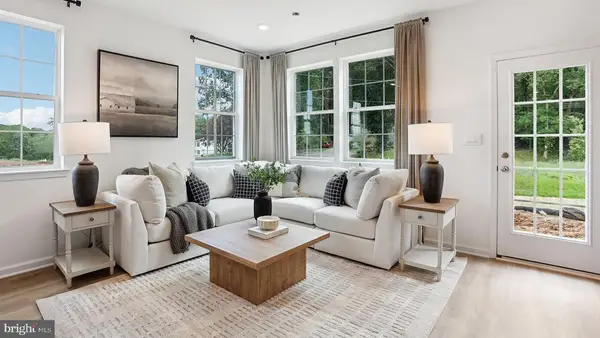 $351,490Active3 beds 3 baths2,144 sq. ft.
$351,490Active3 beds 3 baths2,144 sq. ft.288 Derby Dr, COATESVILLE, PA 19320
MLS# PACT2113744Listed by: D.R. HORTON REALTY OF PENNSYLVANIA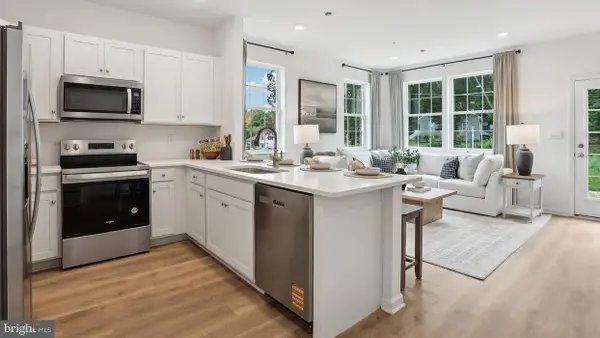 $338,990Active3 beds 3 baths1,500 sq. ft.
$338,990Active3 beds 3 baths1,500 sq. ft.284 Derby Dr, COATESVILLE, PA 19320
MLS# PACT2113658Listed by: D.R. HORTON REALTY OF PENNSYLVANIA
