325 Piper Ln, Exton, PA 19341
Local realty services provided by:Better Homes and Gardens Real Estate Valley Partners
325 Piper Ln,Exton, PA 19341
$799,000
- 4 Beds
- 4 Baths
- 3,428 sq. ft.
- Townhouse
- Active
Listed by: anthony l delquadro
Office: kw empower
MLS#:PACT2113436
Source:BRIGHTMLS
Price summary
- Price:$799,000
- Price per sq. ft.:$233.08
- Monthly HOA dues:$227
About this home
Move right into this beautiful townhome, 325 Piper Lane. Located in
the award-winning Great Valley School District within the sought-after
NV Homes Malvern Crossing community. The open floor plan features
hardwood floors, 9 ft. ceilings, and abundant natural light
throughout.
The gourmet kitchen offers a large island, gas cooktop, stainless
steel appliances, and a farmhouse sink, opening to a spacious living
and dining area, perfect for entertaining. Step outside to the large
deck and enjoy scenic views of the Chester Valley Trail.
Upstairs, the primary suite features vaulted ceilings, a luxurious
ensuite bath with dual vanities, and a walk-in closet. Three
additional bedrooms, two full baths, and an upstairs laundry room
complete the second floor.
The finished basement provides versatile living space, and the
attached two-car garage adds convenience and storage.
Enjoy an ideal location close to Wegmans, Target, and Whole Foods plus
countless high-end restaurants, and shopping at the King of Prussia
Mall. With easy access to Routes 202, 100, 29, the PA Turnpike, and
the Malvern train station.
Don’t miss this exceptional opportunity to own a move-in-ready home in
Malvern Crossing!
Contact an agent
Home facts
- Year built:2021
- Listing ID #:PACT2113436
- Added:45 day(s) ago
- Updated:December 30, 2025 at 02:43 PM
Rooms and interior
- Bedrooms:4
- Total bathrooms:4
- Full bathrooms:3
- Half bathrooms:1
- Living area:3,428 sq. ft.
Heating and cooling
- Cooling:Central A/C
- Heating:Energy Star Heating System, Natural Gas
Structure and exterior
- Year built:2021
- Building area:3,428 sq. ft.
- Lot area:0.05 Acres
Utilities
- Water:Public
- Sewer:Public Sewer
Finances and disclosures
- Price:$799,000
- Price per sq. ft.:$233.08
- Tax amount:$9,594 (2025)
New listings near 325 Piper Ln
- Coming Soon
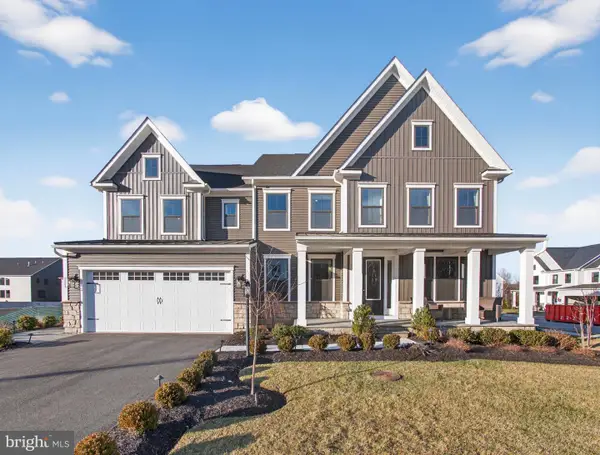 $1,499,990Coming Soon5 beds 5 baths
$1,499,990Coming Soon5 beds 5 baths167 Brazier Ln, EXTON, PA 19341
MLS# PACT2115094Listed by: KELLER WILLIAMS REAL ESTATE-DOYLESTOWN  $850,000Pending4 beds 4 baths3,147 sq. ft.
$850,000Pending4 beds 4 baths3,147 sq. ft.510 Woodview Dr, EXTON, PA 19341
MLS# PACT2114402Listed by: COLDWELL BANKER HEARTHSIDE REALTORS-COLLEGEVILLE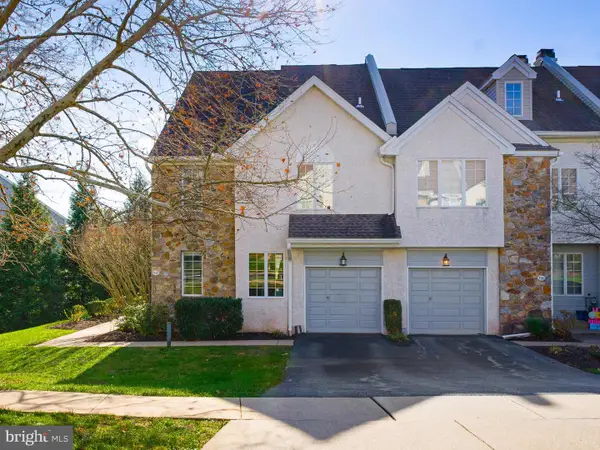 $540,000Pending4 beds 3 baths2,852 sq. ft.
$540,000Pending4 beds 3 baths2,852 sq. ft.534 Pewter Dr, EXTON, PA 19341
MLS# PACT2114184Listed by: BHHS FOX & ROACH-HAVERFORD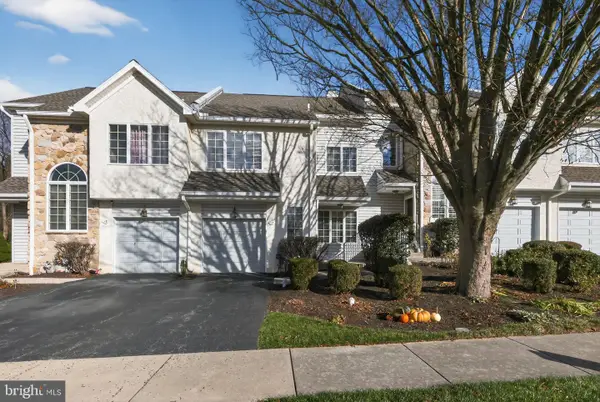 $443,000Pending3 beds 3 baths1,960 sq. ft.
$443,000Pending3 beds 3 baths1,960 sq. ft.17 Buttonwood Dr, EXTON, PA 19341
MLS# PACT2114108Listed by: COLDWELL BANKER REALTY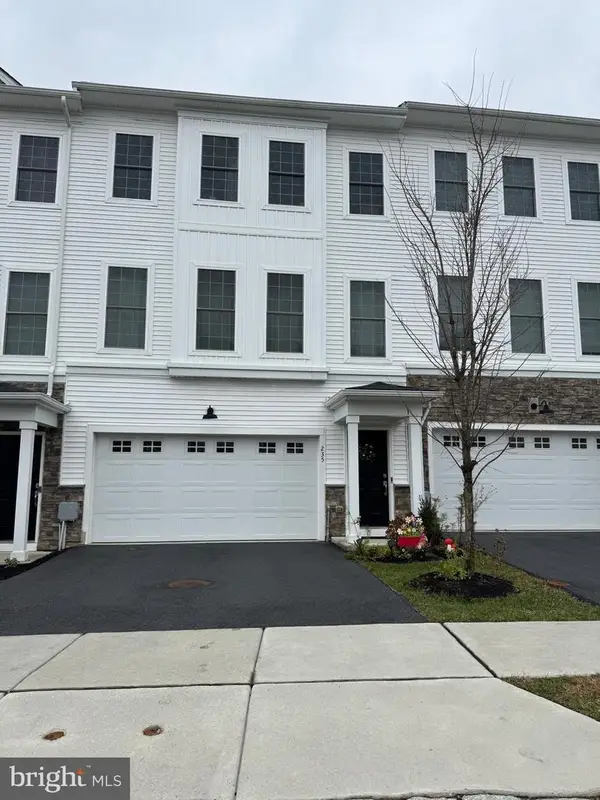 $585,000Active3 beds 3 baths2,159 sq. ft.
$585,000Active3 beds 3 baths2,159 sq. ft.235 Red Leaf Ln, EXTON, PA 19341
MLS# PACT2113926Listed by: KELLER WILLIAMS REAL ESTATE -EXTON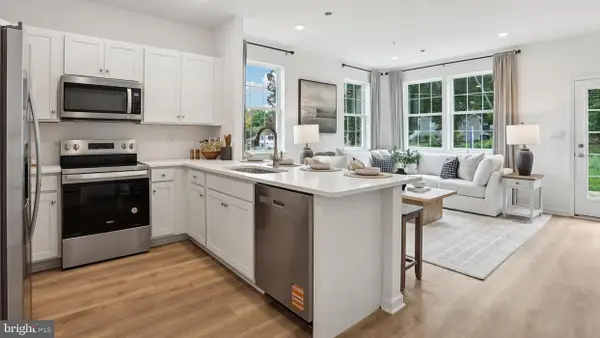 $342,990Active3 beds 3 baths1,500 sq. ft.
$342,990Active3 beds 3 baths1,500 sq. ft.286 Derby Dr, COATESVILLE, PA 19320
MLS# PACT2113660Listed by: D.R. HORTON REALTY OF PENNSYLVANIA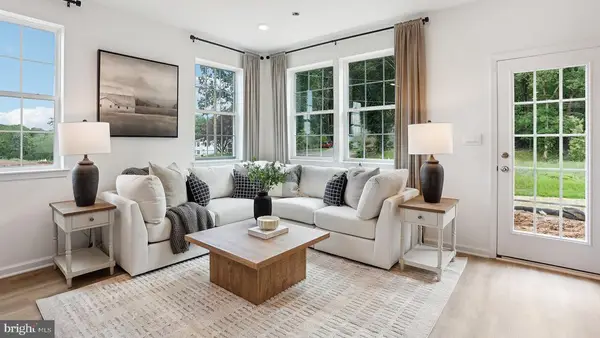 $342,990Active3 beds 3 baths1,500 sq. ft.
$342,990Active3 beds 3 baths1,500 sq. ft.280 Derby Dr, COATESVILLE, PA 19320
MLS# PACT2113674Listed by: D.R. HORTON REALTY OF PENNSYLVANIA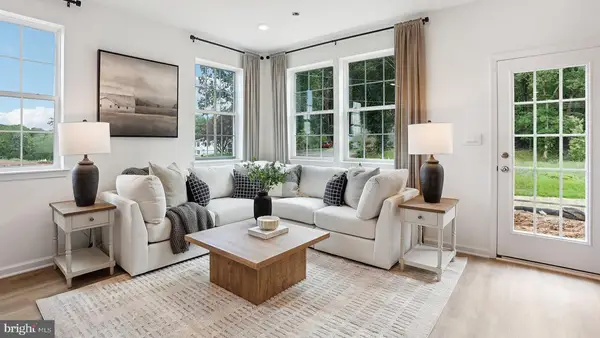 $351,490Active3 beds 3 baths2,144 sq. ft.
$351,490Active3 beds 3 baths2,144 sq. ft.278 Derby Dr, COATESVILLE, PA 19320
MLS# PACT2113736Listed by: D.R. HORTON REALTY OF PENNSYLVANIA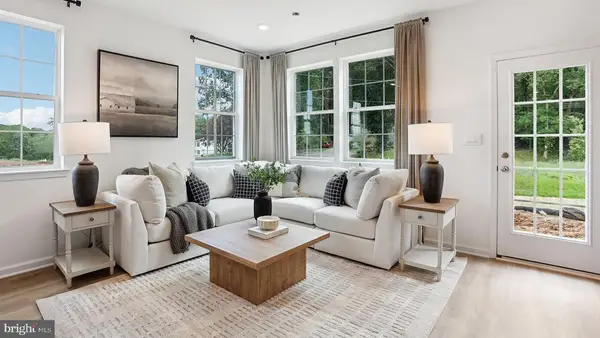 $351,490Active3 beds 3 baths2,144 sq. ft.
$351,490Active3 beds 3 baths2,144 sq. ft.288 Derby Dr, COATESVILLE, PA 19320
MLS# PACT2113744Listed by: D.R. HORTON REALTY OF PENNSYLVANIA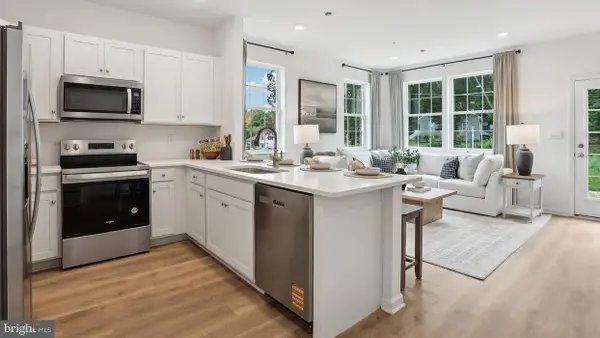 $338,990Active3 beds 3 baths1,500 sq. ft.
$338,990Active3 beds 3 baths1,500 sq. ft.284 Derby Dr, COATESVILLE, PA 19320
MLS# PACT2113658Listed by: D.R. HORTON REALTY OF PENNSYLVANIA
