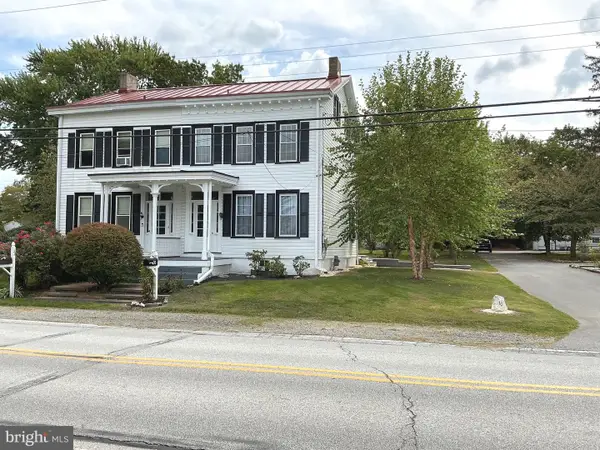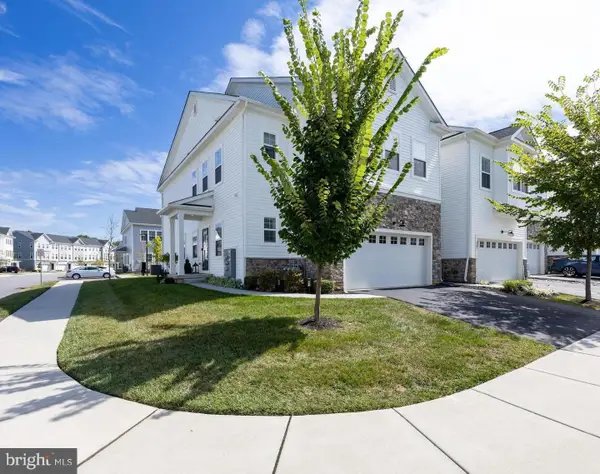411 Rennard Dr, Exton, PA 19341
Local realty services provided by:Better Homes and Gardens Real Estate Reserve
Listed by:jean m hoffman
Office:re/max professional realty
MLS#:PACT2105372
Source:BRIGHTMLS
Price summary
- Price:$659,000
- Price per sq. ft.:$294.72
About this home
411 Rennard Dr, Exton, PA – The Beloved “Garden House” in Marchwood
Welcome to 411 Rennard Drive, a beautifully maintained 4-bedroom, 2.5-bath home nestled on a quiet cul-de-sac in the sought-after Marchwood community. Proudly cared for by the original owners, this cherished home is affectionately known by neighbors as the "Garden House"—and for good reason! The nearly ¾-acre property is a floral paradise, featuring hundreds of perennials including spring bulbs, hydrangeas, lilies, phlox, black-eyed Susans, Shasta daisies, clematis, azaleas, rhododendrons, and hostas. It’s a nature lover’s dream with open space and woodlands directly behind the flat backyard. Step inside to discover gleaming hickory hardwood floors on the first level. The sunlit living room flows effortlessly into the dining room, creating a welcoming space for entertaining. The eat-in kitchen boasts quartz countertops, a pantry cabinet, and views of the gardens. The cozy family room features a fireplace and overlooks the lush backyard. Check out the special nook in the family room. Upstairs you'll find four generously sized bedrooms and two updated full baths, including a brand-new en-suite primary bathroom. The lower level offers a partially finished basement, ideal for recreation or office space, along with a dedicated storage room. Major updates for buyer piece of mind include, Propane HVAC system 2023, Replacement Windows and siding 2023, Roof 2017. Additional features include a shed, two car garage, and award-winning Downingtown East Schools. This quiet corner of Marchwood provides easy access to Routes 100, 113, 202, 401, the R5 train and the PA Turnpike, making commuting a breeze. This home is so close to all the conveniences of shopping, schools, the YMCA , Marsh Creek State Park and restaurants.
If you’re looking for a lovingly cared-for home with charm, space, and a garden sanctuary right in your backyard—411 Rennard Drive is it. Come see why this one is special!
Contact an agent
Home facts
- Year built:1977
- Listing ID #:PACT2105372
- Added:58 day(s) ago
- Updated:September 29, 2025 at 07:35 AM
Rooms and interior
- Bedrooms:4
- Total bathrooms:3
- Full bathrooms:2
- Half bathrooms:1
- Living area:2,236 sq. ft.
Heating and cooling
- Cooling:Central A/C
- Heating:Forced Air, Propane - Leased
Structure and exterior
- Roof:Architectural Shingle
- Year built:1977
- Building area:2,236 sq. ft.
- Lot area:0.69 Acres
Schools
- High school:DHS EAST
- Middle school:LIONVILLE
- Elementary school:LIONVILLE
Utilities
- Water:Public
- Sewer:Public Sewer
Finances and disclosures
- Price:$659,000
- Price per sq. ft.:$294.72
- Tax amount:$6,937 (2025)
New listings near 411 Rennard Dr
- New
 $415,000Active3 beds 3 baths1,760 sq. ft.
$415,000Active3 beds 3 baths1,760 sq. ft.103 Neyland Ct, EXTON, PA 19341
MLS# PACT2110152Listed by: KELLER WILLIAMS REAL ESTATE -EXTON - New
 $699,900Active4 beds 5 baths3,635 sq. ft.
$699,900Active4 beds 5 baths3,635 sq. ft.611 N Whitford Rd, EXTON, PA 19341
MLS# PACT2109996Listed by: LONG & FOSTER REAL ESTATE, INC. - Coming Soon
 $685,000Coming Soon4 beds 3 baths
$685,000Coming Soon4 beds 3 baths214 Louis Dr, EXTON, PA 19341
MLS# PACT2110100Listed by: VRA REALTY - New
 $950,000Active5 beds 4 baths4,038 sq. ft.
$950,000Active5 beds 4 baths4,038 sq. ft.710 Mckernan Ln, EXTON, PA 19341
MLS# PACT2109640Listed by: BHHS FOX & ROACH WAYNE-DEVON - New
 $775,000Active4 beds 4 baths2,668 sq. ft.
$775,000Active4 beds 4 baths2,668 sq. ft.35 Ladbroke Dr, EXTON, PA 19341
MLS# PACT2109900Listed by: REDFIN CORPORATION  $519,000Active4 beds 1 baths1,856 sq. ft.
$519,000Active4 beds 1 baths1,856 sq. ft.30 S Village Ave, EXTON, PA 19341
MLS# PACT2107114Listed by: ABSOLUTE REAL ESTATE CHESCO $695,000Pending3 beds 3 baths2,664 sq. ft.
$695,000Pending3 beds 3 baths2,664 sq. ft.167 Livingston Ln, EXTON, PA 19341
MLS# PACT2109176Listed by: RE/MAX PROFESSIONAL REALTY $729,900Active3 beds 3 baths3,541 sq. ft.
$729,900Active3 beds 3 baths3,541 sq. ft.137 Livingston Ln, EXTON, PA 19341
MLS# PACT2109572Listed by: TESLA REALTY GROUP, LLC $749,000Pending3 beds 3 baths3,489 sq. ft.
$749,000Pending3 beds 3 baths3,489 sq. ft.125 Livingston Ln, EXTON, PA 19341
MLS# PACT2109510Listed by: LPT REALTY, LLC $849,900Pending5 beds 4 baths4,373 sq. ft.
$849,900Pending5 beds 4 baths4,373 sq. ft.470 Lee Pl, EXTON, PA 19341
MLS# PACT2109344Listed by: RE/MAX READY
