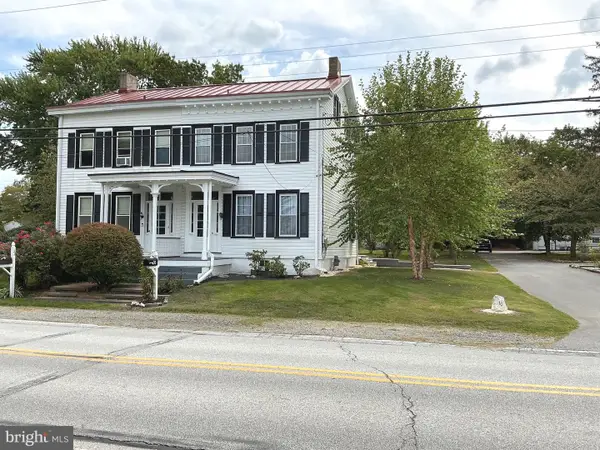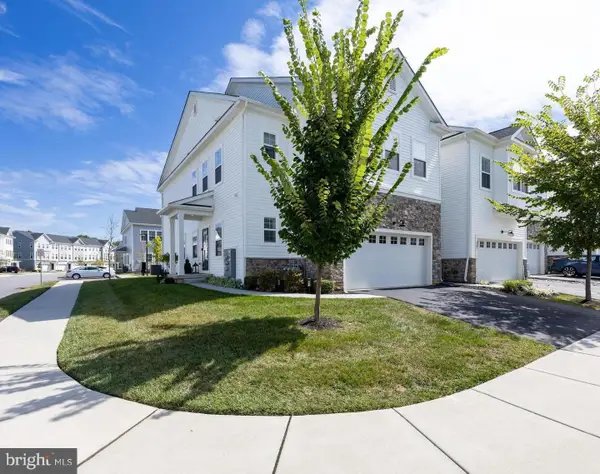421 Pitch Pine Way, Exton, PA 19341
Local realty services provided by:Better Homes and Gardens Real Estate Premier
421 Pitch Pine Way,Exton, PA 19341
$549,900
- 3 Beds
- 4 Baths
- 2,256 sq. ft.
- Townhouse
- Pending
Listed by:audrey autieri
Office:re/max professional realty
MLS#:PACT2104972
Source:BRIGHTMLS
Price summary
- Price:$549,900
- Price per sq. ft.:$243.75
- Monthly HOA dues:$185
About this home
WOW! Here's an opportunity for one lucky buyer to have instant equity, this home is PRICED BELOW MARKET value for a QUICK SALE. This east facing end unit Mozart model offers a dazzling floor plan that is sure to please the most discerning buyer. On the lower level you are welcomed into a flex space that is perfect for a home office, exercise/media/hobby area along with a half bath and closet space. The main floor is loaded with natural light, large windows, and has a fully open concept layout. You’ll love the kitchen with gleaming and abundant cabinetry, an oversized island affording lots of workspace and great entertaining, gorgeous backsplash, pantry. The deck is nicely sized for easy dinners by the grill and relaxing with a book and some cold iced tea. The family room and dining areas are ideal for any decor and design with ample windows, beautiful flooring, and another half bath. The third floor features an owner suite with tray ceiling, enormous walk in closet and sumptuous bath with dual headed shower. The two additional bedrooms are generously sized with plenty of closet space and the hall bath has a double vanity. The laundry room is also on this floor. The convenient two car garage is in the rear of the home with overflow parking on the driveway and community spaces. Closets by Design installed organizers in the owner suite closet & kitchen pantry. There are walking trails. This centrally located community is ideal for easy commutes to West Chester, King of Prussia, Philly, Wilmington as Rts. 30, 202, 100, 401 are very nearby, and it’s very close to the train station for Septa and Amtrak. Shopping, schools, parks, restaurants are all at your door step, you can even walk to the Wawa, Chester Valley Trail, and nearby taverns, coffee, pizza, etc. AVAILABLE FOR QUICK DELIVERY!
Contact an agent
Home facts
- Year built:2024
- Listing ID #:PACT2104972
- Added:64 day(s) ago
- Updated:September 29, 2025 at 07:35 AM
Rooms and interior
- Bedrooms:3
- Total bathrooms:4
- Full bathrooms:2
- Half bathrooms:2
- Living area:2,256 sq. ft.
Heating and cooling
- Cooling:Central A/C
- Heating:Forced Air, Natural Gas
Structure and exterior
- Year built:2024
- Building area:2,256 sq. ft.
- Lot area:0.02 Acres
Utilities
- Water:Public
- Sewer:Public Sewer
Finances and disclosures
- Price:$549,900
- Price per sq. ft.:$243.75
- Tax amount:$6,907 (2025)
New listings near 421 Pitch Pine Way
- New
 $415,000Active3 beds 3 baths1,760 sq. ft.
$415,000Active3 beds 3 baths1,760 sq. ft.103 Neyland Ct, EXTON, PA 19341
MLS# PACT2110152Listed by: KELLER WILLIAMS REAL ESTATE -EXTON - New
 $699,900Active4 beds 5 baths3,635 sq. ft.
$699,900Active4 beds 5 baths3,635 sq. ft.611 N Whitford Rd, EXTON, PA 19341
MLS# PACT2109996Listed by: LONG & FOSTER REAL ESTATE, INC. - Coming Soon
 $685,000Coming Soon4 beds 3 baths
$685,000Coming Soon4 beds 3 baths214 Louis Dr, EXTON, PA 19341
MLS# PACT2110100Listed by: VRA REALTY - New
 $950,000Active5 beds 4 baths4,038 sq. ft.
$950,000Active5 beds 4 baths4,038 sq. ft.710 Mckernan Ln, EXTON, PA 19341
MLS# PACT2109640Listed by: BHHS FOX & ROACH WAYNE-DEVON - New
 $775,000Active4 beds 4 baths2,668 sq. ft.
$775,000Active4 beds 4 baths2,668 sq. ft.35 Ladbroke Dr, EXTON, PA 19341
MLS# PACT2109900Listed by: REDFIN CORPORATION  $519,000Active4 beds 1 baths1,856 sq. ft.
$519,000Active4 beds 1 baths1,856 sq. ft.30 S Village Ave, EXTON, PA 19341
MLS# PACT2107114Listed by: ABSOLUTE REAL ESTATE CHESCO $695,000Pending3 beds 3 baths2,664 sq. ft.
$695,000Pending3 beds 3 baths2,664 sq. ft.167 Livingston Ln, EXTON, PA 19341
MLS# PACT2109176Listed by: RE/MAX PROFESSIONAL REALTY $729,900Active3 beds 3 baths3,541 sq. ft.
$729,900Active3 beds 3 baths3,541 sq. ft.137 Livingston Ln, EXTON, PA 19341
MLS# PACT2109572Listed by: TESLA REALTY GROUP, LLC $749,000Pending3 beds 3 baths3,489 sq. ft.
$749,000Pending3 beds 3 baths3,489 sq. ft.125 Livingston Ln, EXTON, PA 19341
MLS# PACT2109510Listed by: LPT REALTY, LLC $849,900Pending5 beds 4 baths4,373 sq. ft.
$849,900Pending5 beds 4 baths4,373 sq. ft.470 Lee Pl, EXTON, PA 19341
MLS# PACT2109344Listed by: RE/MAX READY
