701 Worthington Dr #701, Exton, PA 19341
Local realty services provided by:Better Homes and Gardens Real Estate Maturo
701 Worthington Dr #701,Exton, PA 19341
$369,000
- 3 Beds
- 3 Baths
- 1,716 sq. ft.
- Townhouse
- Pending
Listed by: mark burkert
Office: keller williams realty devon-wayne
MLS#:PACT2112812
Source:BRIGHTMLS
Price summary
- Price:$369,000
- Price per sq. ft.:$215.03
About this home
Tucked away in the sought-after Aspenwood Community, this lovely corner townhome offers comfort, convenience, and plenty of charm—all just minutes from everything Exton has to offer.
Step inside and you’ll find a sizable1,716 sq. ft. of living space across two levels. The kitchen shines with granite countertops, stainless refrigerator, and a smooth-flow design that opens to the cozy family room—complete with a fireplace that’s perfect for cool evenings. There’s also a bonus room that makes an ideal home office, den, or creative space, plus a convenient powder room on the main floor.
Upstairs, the spacious primary suite features a walk-in closet and private bath with a step-in shower. Two additional bedrooms, a updated hall bath, and second floor laundry room makes daily living easy. Need extra space? The attic provides plenty of room for storage.
You’ll appreciate the peace of mind that comes with a newer roof (2020). The HOA takes care of lawn care, snow removal, and exterior maintenance, so you can spend more time enjoying community amenities like the clubhouse, playground, and swimming pool.
Located in the Downingtown East School District, and close to shopping, dining, and major routes, this home offers the perfect blend of lifestyle and location.
Contact an agent
Home facts
- Year built:1976
- Listing ID #:PACT2112812
- Added:55 day(s) ago
- Updated:December 30, 2025 at 01:39 AM
Rooms and interior
- Bedrooms:3
- Total bathrooms:3
- Full bathrooms:2
- Half bathrooms:1
- Living area:1,716 sq. ft.
Heating and cooling
- Cooling:Central A/C
- Heating:Electric, Heat Pump(s)
Structure and exterior
- Year built:1976
- Building area:1,716 sq. ft.
- Lot area:0.04 Acres
Utilities
- Water:Public
- Sewer:Public Sewer
Finances and disclosures
- Price:$369,000
- Price per sq. ft.:$215.03
- Tax amount:$3,455 (2025)
New listings near 701 Worthington Dr #701
- Coming Soon
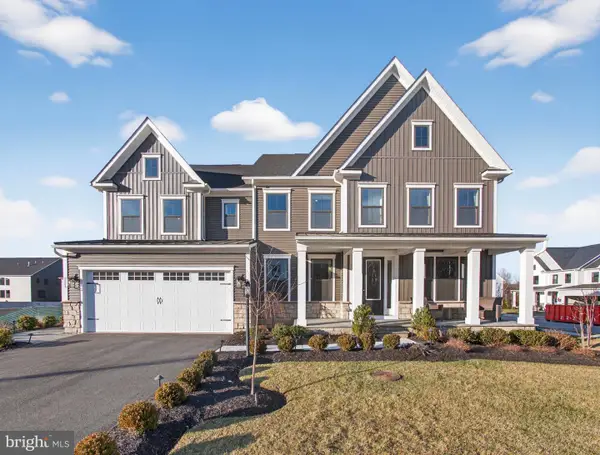 $1,499,990Coming Soon5 beds 5 baths
$1,499,990Coming Soon5 beds 5 baths167 Brazier Ln, EXTON, PA 19341
MLS# PACT2115094Listed by: KELLER WILLIAMS REAL ESTATE-DOYLESTOWN  $850,000Pending4 beds 4 baths3,147 sq. ft.
$850,000Pending4 beds 4 baths3,147 sq. ft.510 Woodview Dr, EXTON, PA 19341
MLS# PACT2114402Listed by: COLDWELL BANKER HEARTHSIDE REALTORS-COLLEGEVILLE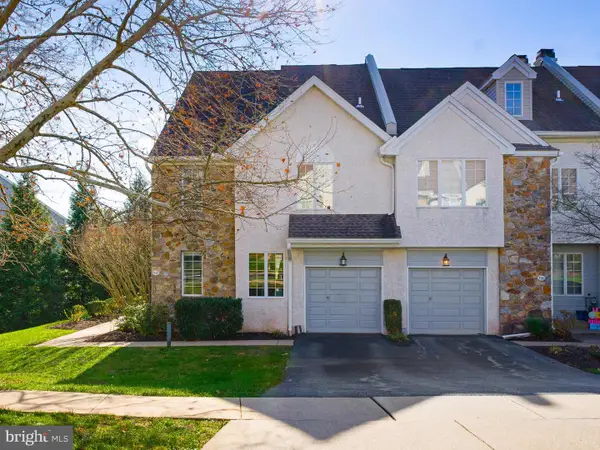 $540,000Pending4 beds 3 baths2,852 sq. ft.
$540,000Pending4 beds 3 baths2,852 sq. ft.534 Pewter Dr, EXTON, PA 19341
MLS# PACT2114184Listed by: BHHS FOX & ROACH-HAVERFORD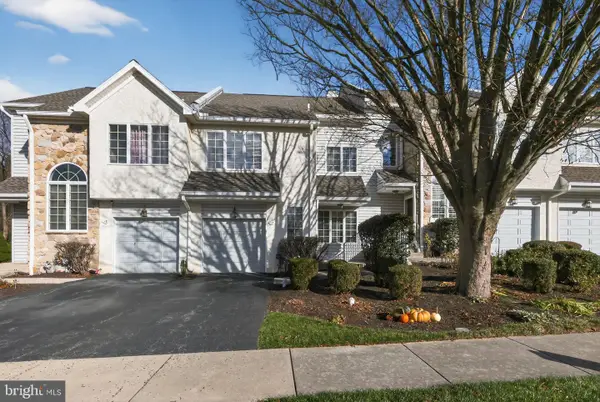 $443,000Pending3 beds 3 baths1,960 sq. ft.
$443,000Pending3 beds 3 baths1,960 sq. ft.17 Buttonwood Dr, EXTON, PA 19341
MLS# PACT2114108Listed by: COLDWELL BANKER REALTY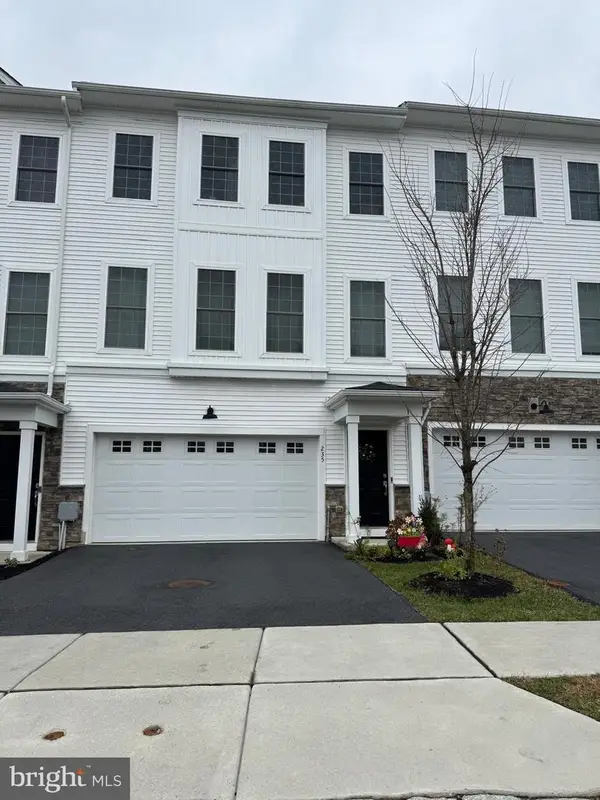 $585,000Active3 beds 3 baths2,159 sq. ft.
$585,000Active3 beds 3 baths2,159 sq. ft.235 Red Leaf Ln, EXTON, PA 19341
MLS# PACT2113926Listed by: KELLER WILLIAMS REAL ESTATE -EXTON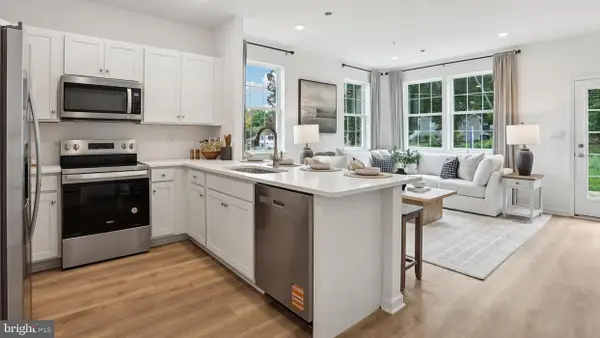 $342,990Active3 beds 3 baths1,500 sq. ft.
$342,990Active3 beds 3 baths1,500 sq. ft.286 Derby Dr, COATESVILLE, PA 19320
MLS# PACT2113660Listed by: D.R. HORTON REALTY OF PENNSYLVANIA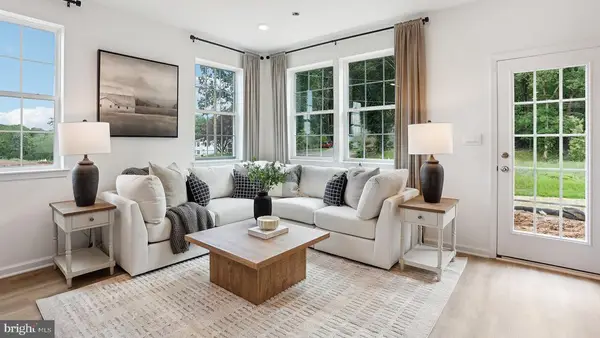 $342,990Active3 beds 3 baths1,500 sq. ft.
$342,990Active3 beds 3 baths1,500 sq. ft.280 Derby Dr, COATESVILLE, PA 19320
MLS# PACT2113674Listed by: D.R. HORTON REALTY OF PENNSYLVANIA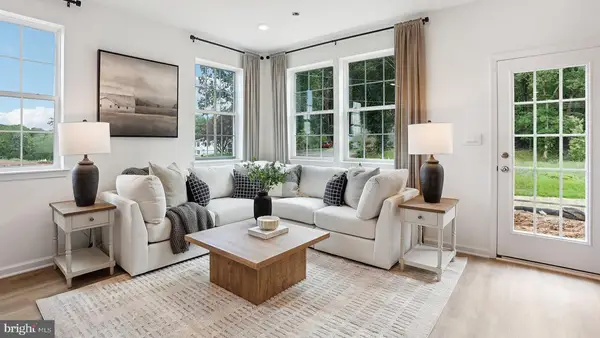 $351,490Active3 beds 3 baths2,144 sq. ft.
$351,490Active3 beds 3 baths2,144 sq. ft.278 Derby Dr, COATESVILLE, PA 19320
MLS# PACT2113736Listed by: D.R. HORTON REALTY OF PENNSYLVANIA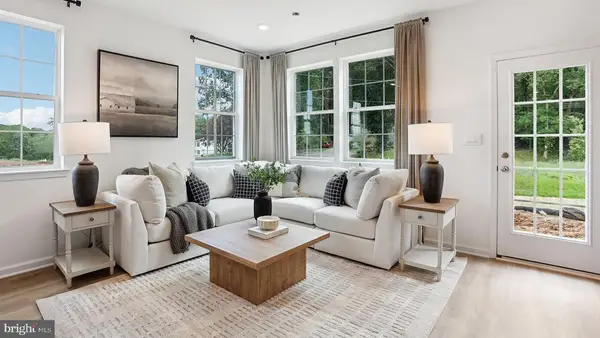 $351,490Active3 beds 3 baths2,144 sq. ft.
$351,490Active3 beds 3 baths2,144 sq. ft.288 Derby Dr, COATESVILLE, PA 19320
MLS# PACT2113744Listed by: D.R. HORTON REALTY OF PENNSYLVANIA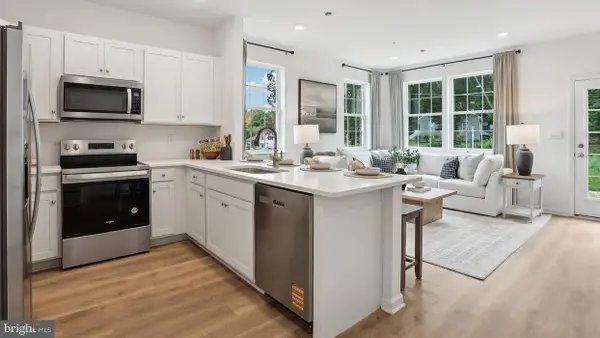 $338,990Active3 beds 3 baths1,500 sq. ft.
$338,990Active3 beds 3 baths1,500 sq. ft.284 Derby Dr, COATESVILLE, PA 19320
MLS# PACT2113658Listed by: D.R. HORTON REALTY OF PENNSYLVANIA
