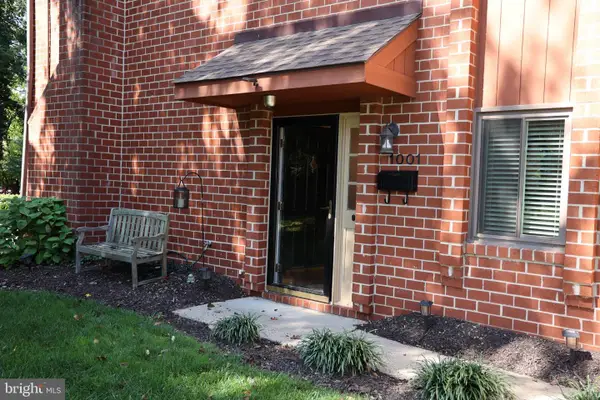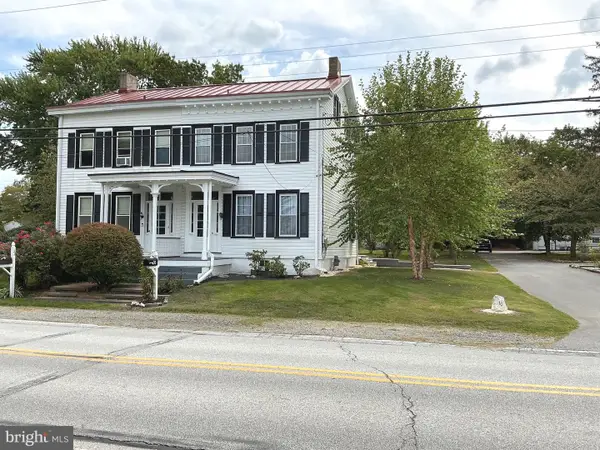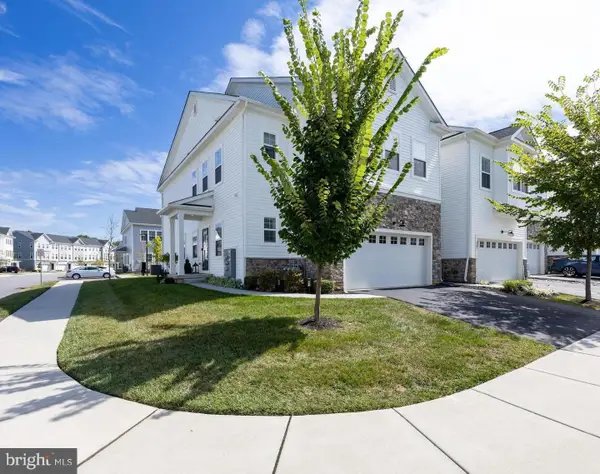82 Granville Way, Exton, PA 19341
Local realty services provided by:Better Homes and Gardens Real Estate Maturo
82 Granville Way,Exton, PA 19341
$639,000
- 3 Beds
- 3 Baths
- 2,731 sq. ft.
- Townhouse
- Active
Listed by:yong sun
Office:brightsky realty llc.
MLS#:PACT2107492
Source:BRIGHTMLS
Price summary
- Price:$639,000
- Price per sq. ft.:$233.98
- Monthly HOA dues:$191.67
About this home
Attention: stucco inspection inspection and repair work has been done..Welcome to 82 Granville Way, an updated residence in the sought after and spacious community of Malvern Hunt, a Gold Star Community, within the top rated Great Valley School District. This modern luxury Carriage home offers 3 bedrooms, 2.5 updated bathrooms. Additionally, the home is an end unit with backyard facing to open space. This luxurious Carriage home has numerous sunburst windows with exposure that provides an abundance of natural light. As you enter the home you are greeted by 24 foot cathedral ceilings and large foyer with decorator tile flooring. The living room, dining room, kitchen and powder room, provide real hardwood floors in a light color stain and crown molding in living room and dining room. In the gourmet kitchen you will find top-of-the-line cook top, stainless steel appliances, abundant cabinet space with soft-close feature, . The open floor plan offers a connected great room with a gas fireplace with modern hearth and mantle and large sunburst windows that opens to an elegant 2-story living space allowing a natural radiance of light to flow throughout. The grand staircase with natural hardwood in the Foyer leads to 2nd Floor where the magnificent Primary Suite awaits. This suite offers his/her custom closets, vaulted ceilings. Additionally, the 2nd Floor includes 2 more bedrooms and hall bathroom providing ample accommodation for family & guests alike. Outside you find a freshly stained deck. The low HOA fees include full lawn maintenance with mulching, hedge trimming, snow removal on streets and home's driveway. In addition Tennis and Pickle ball courts and tot lots. This neighborhood is known for its ideal location that is minutes to Malvern train station for Philly commuting and/or to grab an Amtrak train to Manhattan. Major arteries include Route 30, 202, 76, 476 and 276. Walk Chester Valley Trail for biking, cycling, running, walking and rollerblading. An abundance of great shopping and restaurants at King of Prussia Mall and the Towne Center, Wayne, Malvern, Paoli and West Chester.
Contact an agent
Home facts
- Year built:2003
- Listing ID #:PACT2107492
- Added:146 day(s) ago
- Updated:September 30, 2025 at 01:47 PM
Rooms and interior
- Bedrooms:3
- Total bathrooms:3
- Full bathrooms:2
- Half bathrooms:1
- Living area:2,731 sq. ft.
Heating and cooling
- Cooling:Central A/C
- Heating:Central, Forced Air, Natural Gas
Structure and exterior
- Year built:2003
- Building area:2,731 sq. ft.
- Lot area:0.21 Acres
Utilities
- Water:Public
- Sewer:Public Sewer
Finances and disclosures
- Price:$639,000
- Price per sq. ft.:$233.98
- Tax amount:$8,212 (2024)
New listings near 82 Granville Way
- New
 $385,000Active3 beds 3 baths1,716 sq. ft.
$385,000Active3 beds 3 baths1,716 sq. ft.1001 Worthington Dr #1001, EXTON, PA 19341
MLS# PACT2110472Listed by: SILVER LEAF PARTNERS INC - New
 $415,000Active3 beds 3 baths1,760 sq. ft.
$415,000Active3 beds 3 baths1,760 sq. ft.103 Neyland Ct, EXTON, PA 19341
MLS# PACT2110152Listed by: KELLER WILLIAMS REAL ESTATE -EXTON  $699,900Pending4 beds 5 baths3,635 sq. ft.
$699,900Pending4 beds 5 baths3,635 sq. ft.611 N Whitford Rd, EXTON, PA 19341
MLS# PACT2109996Listed by: LONG & FOSTER REAL ESTATE, INC.- Coming Soon
 $685,000Coming Soon4 beds 3 baths
$685,000Coming Soon4 beds 3 baths214 Louis Dr, EXTON, PA 19341
MLS# PACT2110100Listed by: VRA REALTY - New
 $950,000Active5 beds 4 baths4,038 sq. ft.
$950,000Active5 beds 4 baths4,038 sq. ft.710 Mckernan Ln, EXTON, PA 19341
MLS# PACT2109640Listed by: BHHS FOX & ROACH WAYNE-DEVON - New
 $775,000Active4 beds 4 baths2,668 sq. ft.
$775,000Active4 beds 4 baths2,668 sq. ft.35 Ladbroke Dr, EXTON, PA 19341
MLS# PACT2109900Listed by: REDFIN CORPORATION  $519,000Active4 beds 1 baths1,856 sq. ft.
$519,000Active4 beds 1 baths1,856 sq. ft.30 S Village Ave, EXTON, PA 19341
MLS# PACT2107114Listed by: ABSOLUTE REAL ESTATE CHESCO $695,000Pending3 beds 3 baths2,664 sq. ft.
$695,000Pending3 beds 3 baths2,664 sq. ft.167 Livingston Ln, EXTON, PA 19341
MLS# PACT2109176Listed by: RE/MAX PROFESSIONAL REALTY $729,900Active3 beds 3 baths3,541 sq. ft.
$729,900Active3 beds 3 baths3,541 sq. ft.137 Livingston Ln, EXTON, PA 19341
MLS# PACT2109572Listed by: TESLA REALTY GROUP, LLC- Open Sat, 11am to 1pm
 $749,000Active3 beds 3 baths3,489 sq. ft.
$749,000Active3 beds 3 baths3,489 sq. ft.125 Livingston Ln, EXTON, PA 19341
MLS# PACT2109510Listed by: LPT REALTY, LLC
