657 S Queen Anne Dr, Fairless Hills, PA 19030
Local realty services provided by:Better Homes and Gardens Real Estate Reserve
657 S Queen Anne Dr,Fairless Hills, PA 19030
$449,900
- 2 Beds
- 2 Baths
- 1,560 sq. ft.
- Single family
- Pending
Listed by:caitlin robins
Office:morgan francis realty
MLS#:PABU2096278
Source:BRIGHTMLS
Price summary
- Price:$449,900
- Price per sq. ft.:$288.4
About this home
We're Back on the Market at a great price! Beautiful home in Fairless Hills, perfect for first time buyers! Features include tile floors throughout first floor, hardwood flooring throughout 2nd floor, Large Eat-in-Kitchen with new stainless steel appliances, countertops and backsplash. Living room, Dining Room and Very large Family with Anderson Slider door to patio and beautiful back Yard. Presently home is a 2 bedroom, work done by previous owner, it creates a Master Bedroom Suite with a his and hers Walk-in-Closet. New owner can easily convert back if desired. Oversized 2 Car Garage with additional Work Area, along with Pulldown Attic Stairs make for more than ample storage. New Roof replacement in 2016( 30 yr shingle), new insulation throughout Attic, New hot water heater 2024. Lovely neighborhood, quiet street with a great yard, and all the necessities close by for shopping and entertainment. With Easy access to Route 1, 95 and 295 for the daily commute this is a great home for everyone!
Contact an agent
Home facts
- Year built:1983
- Listing ID #:PABU2096278
- Added:131 day(s) ago
- Updated:September 29, 2025 at 07:35 AM
Rooms and interior
- Bedrooms:2
- Total bathrooms:2
- Full bathrooms:1
- Half bathrooms:1
- Living area:1,560 sq. ft.
Heating and cooling
- Cooling:Central A/C
- Heating:90% Forced Air, Electric
Structure and exterior
- Roof:Pitched, Shingle
- Year built:1983
- Building area:1,560 sq. ft.
- Lot area:0.25 Acres
Schools
- High school:TRUMAN SENIOR
Utilities
- Water:Public
- Sewer:Public Sewer
Finances and disclosures
- Price:$449,900
- Price per sq. ft.:$288.4
- Tax amount:$6,628 (2025)
New listings near 657 S Queen Anne Dr
- Coming Soon
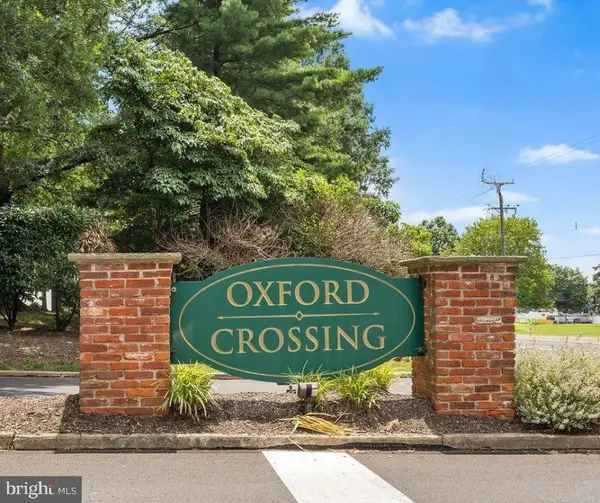 $360,000Coming Soon-- beds -- baths
$360,000Coming Soon-- beds -- baths59 Liberty Dr, LANGHORNE, PA 19047
MLS# PABU2105802Listed by: IRON VALLEY REAL ESTATE DOYLESTOWN 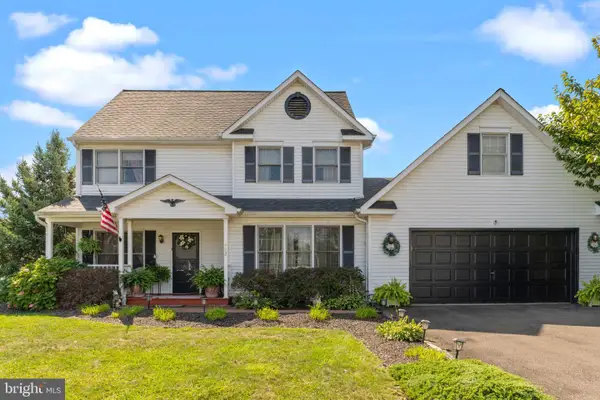 $475,000Pending3 beds 3 baths1,762 sq. ft.
$475,000Pending3 beds 3 baths1,762 sq. ft.402 Stanford Rd, FAIRLESS HILLS, PA 19030
MLS# PABU2105126Listed by: KELLER WILLIAMS REAL ESTATE-LANGHORNE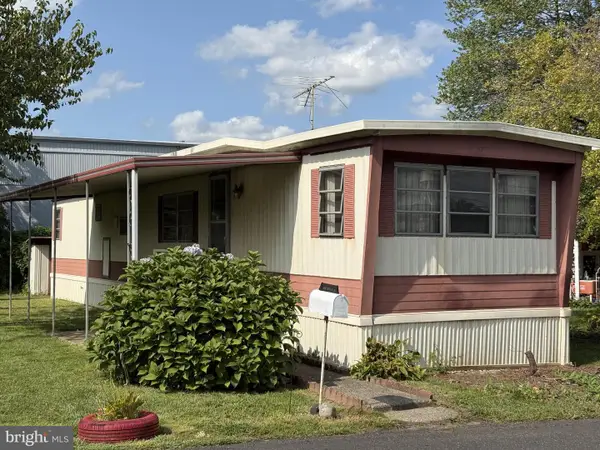 $30,000Active2 beds 2 baths
$30,000Active2 beds 2 baths111 Hoover Dr, FAIRLESS HILLS, PA 19030
MLS# PABU2105038Listed by: KELLER WILLIAMS REAL ESTATE-BLUE BELL $425,000Pending3 beds 3 baths1,860 sq. ft.
$425,000Pending3 beds 3 baths1,860 sq. ft.525 Cassingham Rd, FAIRLESS HILLS, PA 19030
MLS# PABU2103692Listed by: KELLER WILLIAMS REAL ESTATE-LANGHORNE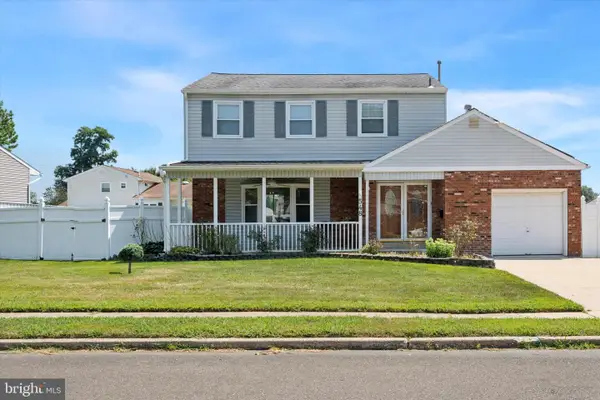 $490,000Pending4 beds 3 baths1,920 sq. ft.
$490,000Pending4 beds 3 baths1,920 sq. ft.548 Cassingham Rd, FAIRLESS HILLS, PA 19030
MLS# PABU2104380Listed by: COMPASS PENNSYLVANIA, LLC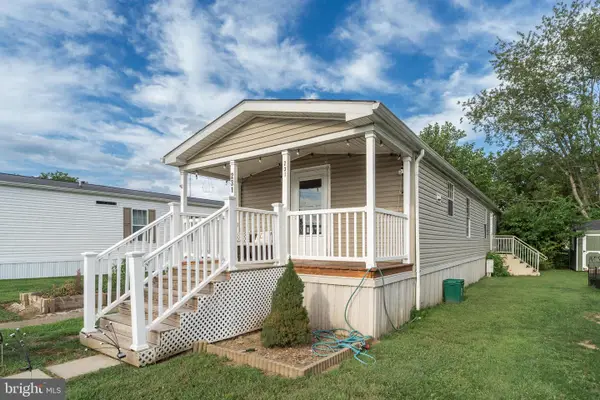 $125,000Active3 beds 1 baths
$125,000Active3 beds 1 baths231 Johnson Dr, FAIRLESS HILLS, PA 19030
MLS# PABU2103732Listed by: EXP REALTY, LLC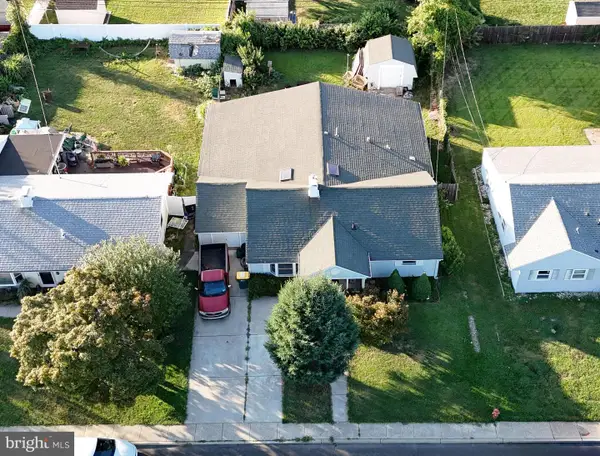 $425,000Pending4 beds 2 baths2,100 sq. ft.
$425,000Pending4 beds 2 baths2,100 sq. ft.417 Chelsea Rd, FAIRLESS HILLS, PA 19030
MLS# PABU2103472Listed by: ROC HOUS REAL ESTATE LLC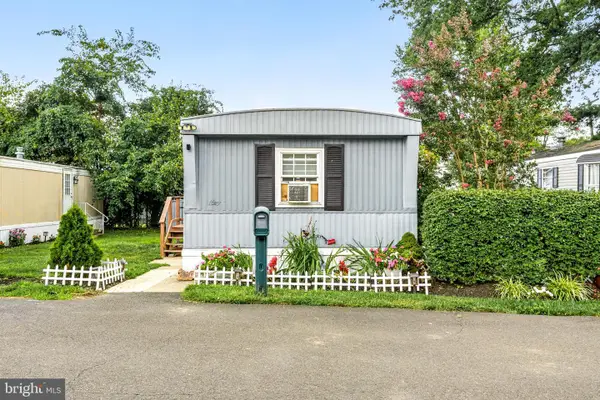 $62,500Active2 beds 2 baths
$62,500Active2 beds 2 baths11 Kennedy Dr, FAIRLESS HILLS, PA 19030
MLS# PABU2103170Listed by: OPUS ELITE REAL ESTATE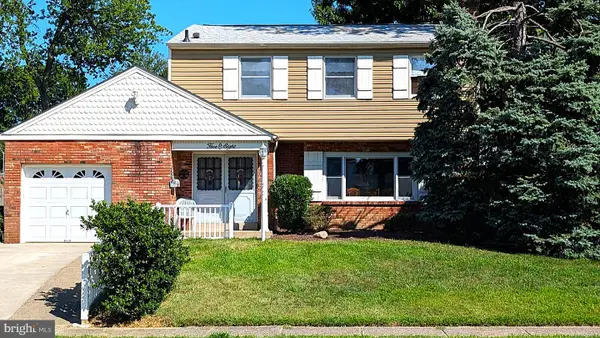 $450,000Pending4 beds 3 baths1,920 sq. ft.
$450,000Pending4 beds 3 baths1,920 sq. ft.508 Fairhurst Rd, FAIRLESS HILLS, PA 19030
MLS# PABU2102614Listed by: QUINN & WILSON, INC.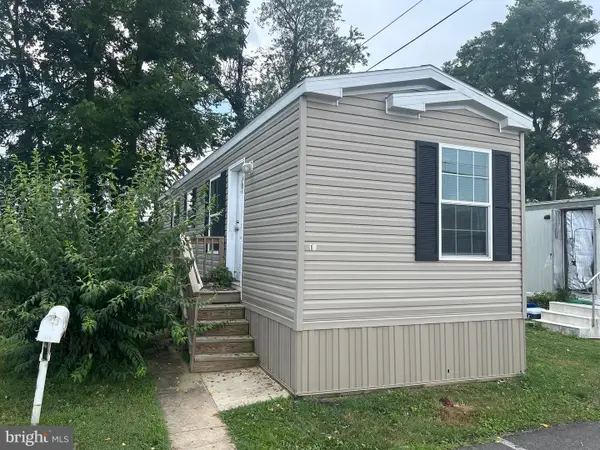 $65,000Active2 beds 2 baths644 sq. ft.
$65,000Active2 beds 2 baths644 sq. ft.134 Lincoln Hwy #11, FAIRLESS HILLS, PA 19030
MLS# PABU2101918Listed by: IRON VALLEY REAL ESTATE OF LANCASTER
