1243 Clayton Ave, FEASTERVILLE TREVOSE, PA 19053
Local realty services provided by:Better Homes and Gardens Real Estate Murphy & Co.
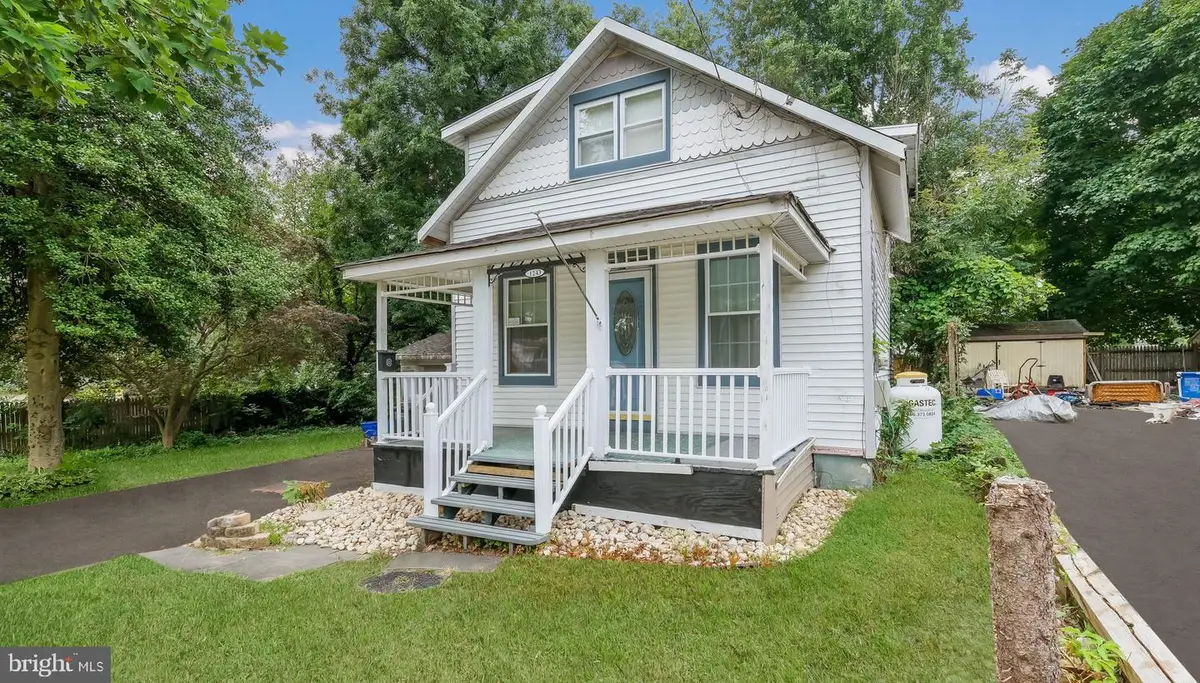
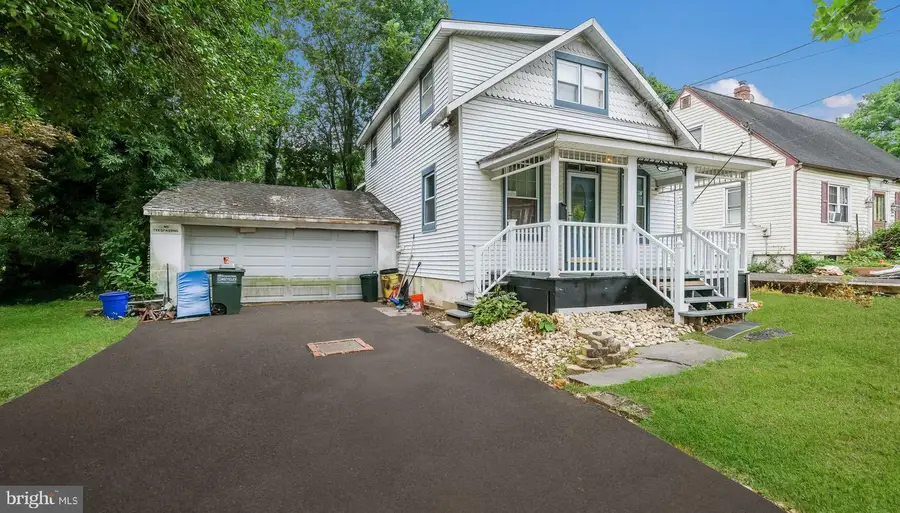
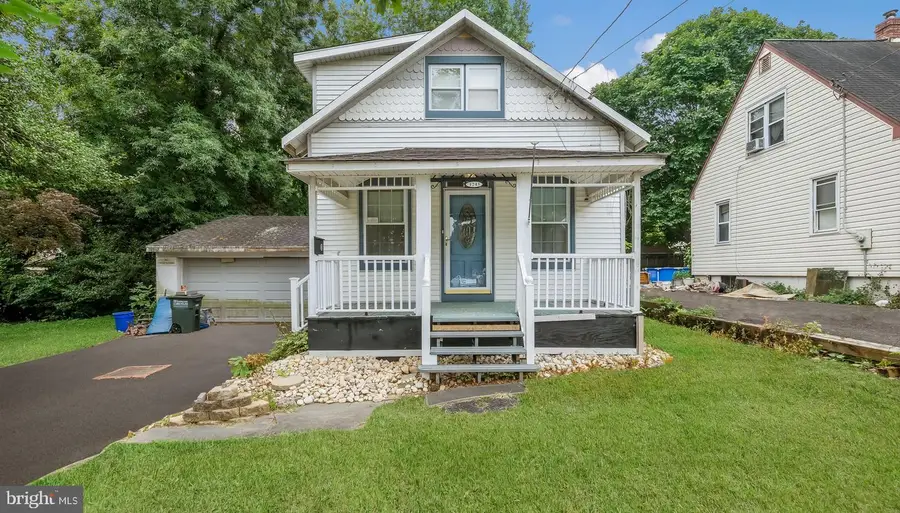
Listed by:lisa ann longenbach
Office:keller williams real estate-langhorne
MLS#:PABU2102232
Source:BRIGHTMLS
Price summary
- Price:$275,000
- Price per sq. ft.:$268.82
About this home
Searching for your next project? Need extra space for all your toys? This could be the perfect fit!
With a little sweat equity, this cape-style home has tons of potential. Step onto the covered front porch and into the main level, featuring a living room, dining room, kitchen, powder room and convenient main-floor laundry. Upstairs, you'll find two bedrooms and a full bathroom with a tub/shower combo. A heat pump with central air ensures year-round comfort.
Car enthusiasts will love the detached two-car garage with tall ceilings — perfect for storage, hobbies, or a workshop. Public sewer and well water.
This property is being sold as-is and does require work, but it’s a fantastic opportunity for the savvy cash buyer or someone using a renovation loan. Buyer is responsible for all Township Use & Occupancy requirements, as well as any necessary lender repairs.
Contact an agent
Home facts
- Year built:1930
- Listing Id #:PABU2102232
- Added:8 day(s) ago
- Updated:August 15, 2025 at 01:53 PM
Rooms and interior
- Bedrooms:2
- Total bathrooms:2
- Full bathrooms:1
- Half bathrooms:1
- Living area:1,023 sq. ft.
Heating and cooling
- Cooling:Central A/C
- Heating:Electric, Heat Pump(s)
Structure and exterior
- Roof:Shingle
- Year built:1930
- Building area:1,023 sq. ft.
- Lot area:0.17 Acres
Schools
- High school:NESHAMINY
- Middle school:POQUESSING
Utilities
- Water:Well
- Sewer:Public Sewer
Finances and disclosures
- Price:$275,000
- Price per sq. ft.:$268.82
- Tax amount:$3,210 (2025)
New listings near 1243 Clayton Ave
- New
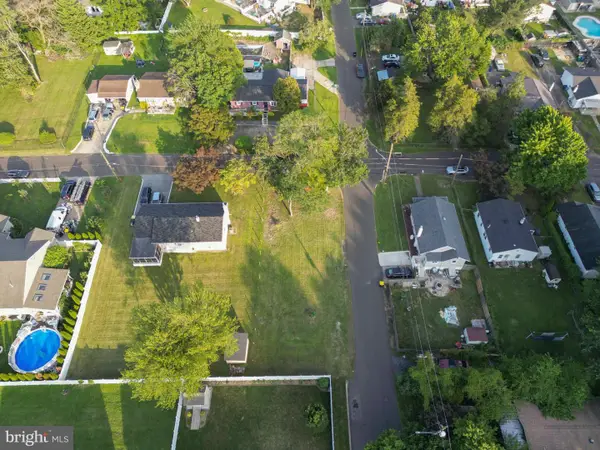 $120,000Active0.22 Acres
$120,000Active0.22 Acres0 Master Ave, FEASTERVILLE TREVOSE, PA 19053
MLS# PABU2102714Listed by: KELLER WILLIAMS REAL ESTATE-LANGHORNE - New
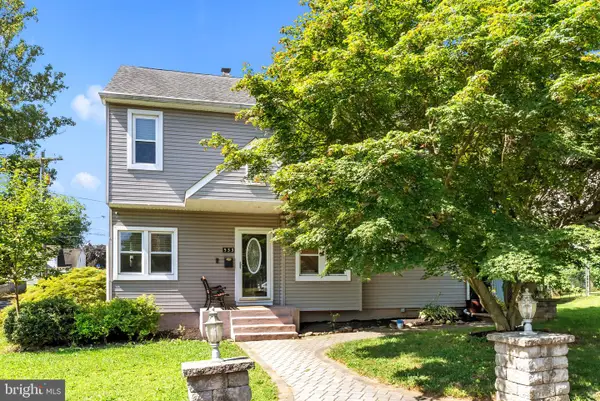 $550,000Active4 beds 3 baths1,638 sq. ft.
$550,000Active4 beds 3 baths1,638 sq. ft.533 Avenue F, FEASTERVILLE TREVOSE, PA 19053
MLS# PABU2102380Listed by: COMPASS PENNSYLVANIA, LLC  $130,000Active3 beds 2 baths1,344 sq. ft.
$130,000Active3 beds 2 baths1,344 sq. ft.3581 Aster Ave, FEASTERVILLE TREVOSE, PA 19053
MLS# PABU2102096Listed by: HAMPTON PREFERRED REAL ESTATE INC $475,000Pending4 beds 3 baths1,474 sq. ft.
$475,000Pending4 beds 3 baths1,474 sq. ft.816 David Dr, FEASTERVILLE TREVOSE, PA 19053
MLS# PABU2101832Listed by: KELLER WILLIAMS REAL ESTATE-BLUE BELL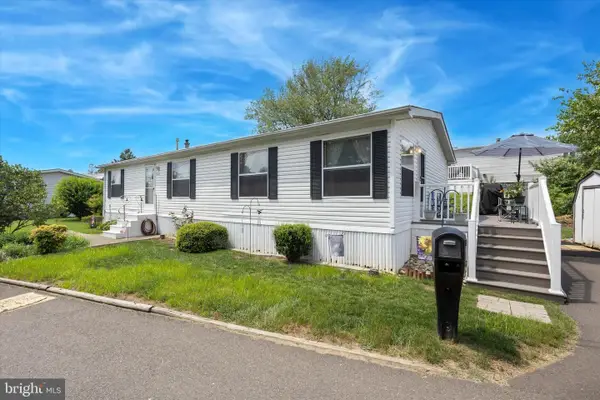 $125,000Active3 beds 2 baths
$125,000Active3 beds 2 baths3452 Aster Ave, FEASTERVILLE TREVOSE, PA 19053
MLS# PABU2101916Listed by: KELLER WILLIAMS REAL ESTATE - NEWTOWN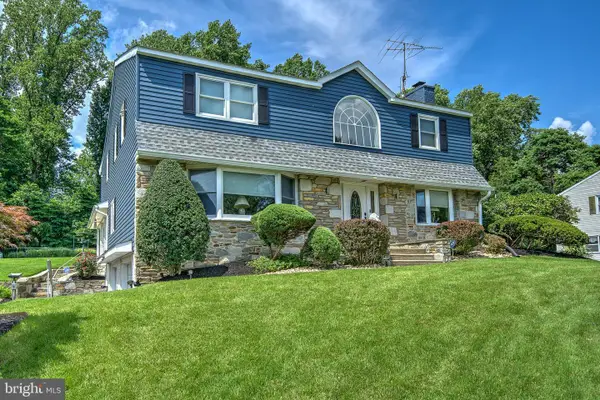 $649,900Active5 beds 3 baths3,276 sq. ft.
$649,900Active5 beds 3 baths3,276 sq. ft.2534 Skyview Ave, FEASTERVILLE TREVOSE, PA 19053
MLS# PABU2101564Listed by: REALTY 365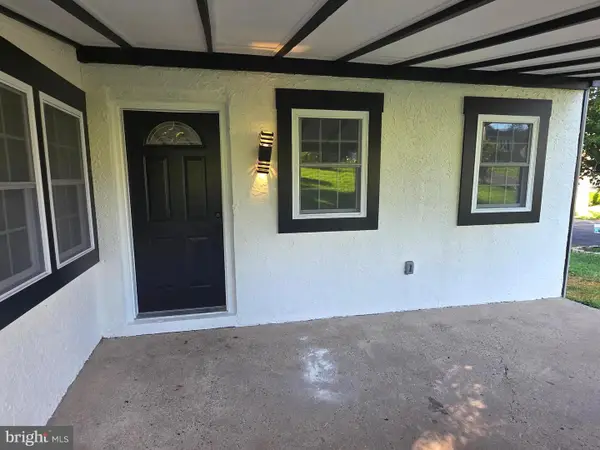 $475,000Active4 beds 2 baths2,400 sq. ft.
$475,000Active4 beds 2 baths2,400 sq. ft.2377 Paris Ave, FEASTERVILLE TREVOSE, PA 19053
MLS# PABU2100860Listed by: ABSOLUTE REALTY GROUP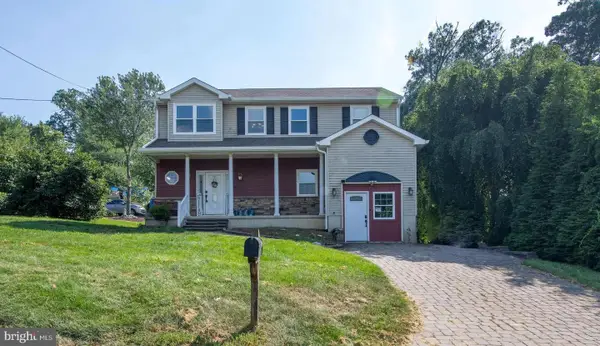 $539,000Active4 beds 3 baths1,820 sq. ft.
$539,000Active4 beds 3 baths1,820 sq. ft.4970 Central Ave, FEASTERVILLE TREVOSE, PA 19053
MLS# PABU2101648Listed by: KELLER WILLIAMS REAL ESTATE-HORSHAM $368,000Active3 beds 2 baths2,555 sq. ft.
$368,000Active3 beds 2 baths2,555 sq. ft.2441 Trevose Rd, FEASTERVILLE TREVOSE, PA 19053
MLS# PABU2101678Listed by: HAMPTON PREFERRED REAL ESTATE INC
