125 Fox Hollow Dr, Feasterville Trevose, PA 19053
Local realty services provided by:Better Homes and Gardens Real Estate Reserve
125 Fox Hollow Dr,Feasterville Trevose, PA 19053
$690,000
- 3 Beds
- 3 Baths
- 2,252 sq. ft.
- Single family
- Pending
Listed by: dean c mazzotta
Office: gwynedd realty group
MLS#:PABU2107170
Source:BRIGHTMLS
Price summary
- Price:$690,000
- Price per sq. ft.:$306.39
About this home
Welcome to this beautiful renovated single located in Sweetwater Farms. This property is made up of 3 bedrooms, two full bathrooms and a powder room. The first floor features a large living room, family room with a wood burning fireplace, powder room, laundry room, beautiful remodeled kitchen and a dining room. This property has one of the larger lots and features a large renovated in-ground pool with new pump and filter. Open rear porch located off of the family room is great for entertaining and cook outs. The property features new roof, siding, windows, doors, insulation, flooring, bathrooms, kitchen, light fixtures and a large walk in closet off of the bedroom which could be converted to a fourth bedroom. This property is a rare find in Sweetwater Farms. Shower door for master bathroom is ordered and should be in this week. Matte black semi-frameless door. ******** Schedule your appointment today!! ********
Contact an agent
Home facts
- Year built:1986
- Listing ID #:PABU2107170
- Added:48 day(s) ago
- Updated:November 25, 2025 at 08:44 AM
Rooms and interior
- Bedrooms:3
- Total bathrooms:3
- Full bathrooms:2
- Half bathrooms:1
- Living area:2,252 sq. ft.
Heating and cooling
- Cooling:Central A/C
- Heating:Electric, Forced Air
Structure and exterior
- Roof:Fiberglass
- Year built:1986
- Building area:2,252 sq. ft.
- Lot area:0.46 Acres
Utilities
- Water:Public
- Sewer:Public Sewer
Finances and disclosures
- Price:$690,000
- Price per sq. ft.:$306.39
- Tax amount:$9,324 (2025)
New listings near 125 Fox Hollow Dr
- New
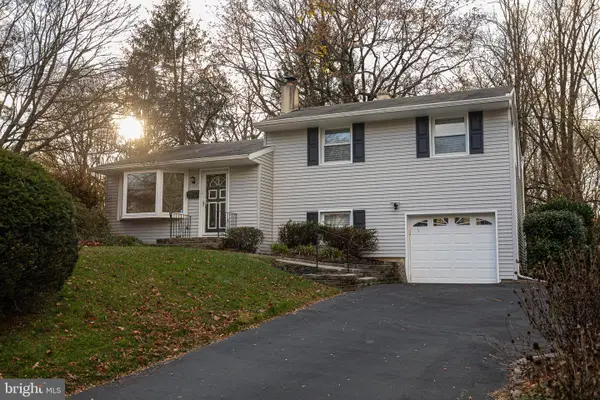 $490,000Active3 beds 2 baths1,132 sq. ft.
$490,000Active3 beds 2 baths1,132 sq. ft.2016 Shadybrook Ln, FEASTERVILLE TREVOSE, PA 19053
MLS# PABU2110042Listed by: KELLER WILLIAMS REAL ESTATE TRI-COUNTY - Coming Soon
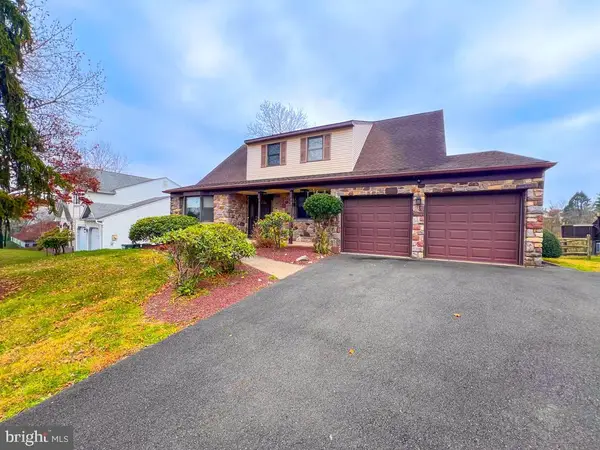 $660,000Coming Soon4 beds 4 baths
$660,000Coming Soon4 beds 4 baths418 Fox Hollow Dr, FEASTERVILLE TREVOSE, PA 19053
MLS# PABU2103518Listed by: KELLER WILLIAMS REAL ESTATE-LANGHORNE - New
 $529,900Active3 beds 4 baths2,523 sq. ft.
$529,900Active3 beds 4 baths2,523 sq. ft.102 Carters Mill Rd, FEASTERVILLE TREVOSE, PA 19053
MLS# PABU2109786Listed by: KELLER WILLIAMS REAL ESTATE - NEWTOWN 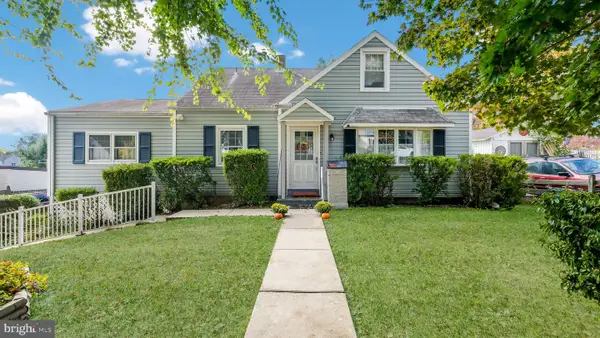 $365,000Pending3 beds 2 baths1,535 sq. ft.
$365,000Pending3 beds 2 baths1,535 sq. ft.911 Wood Rd, FEASTERVILLE TREVOSE, PA 19053
MLS# PABU2107758Listed by: LONG & FOSTER REAL ESTATE, INC.- New
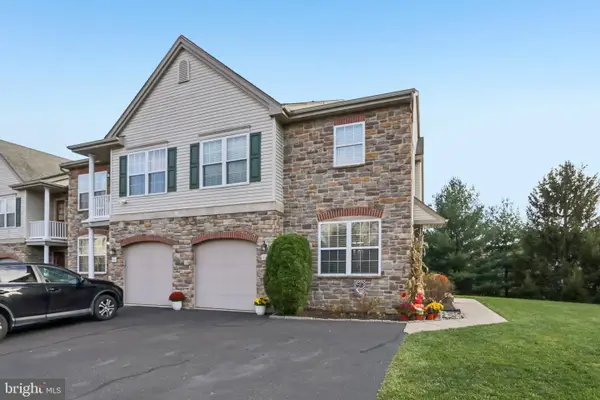 $550,000Active3 beds 3 baths2,152 sq. ft.
$550,000Active3 beds 3 baths2,152 sq. ft.47 Sunrise Ct, FEASTERVILLE TREVOSE, PA 19053
MLS# PABU2109524Listed by: REDFIN CORPORATION - New
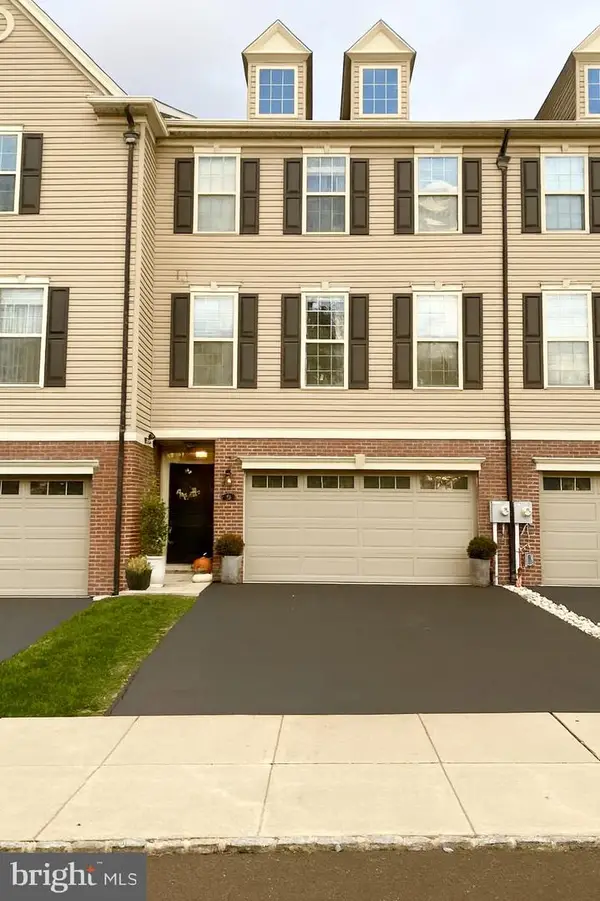 $599,900Active3 beds 4 baths2,230 sq. ft.
$599,900Active3 beds 4 baths2,230 sq. ft.70 Platt Pl, FEASTERVILLE TREVOSE, PA 19053
MLS# PABU2109610Listed by: LISTWITHFREEDOM.COM - New
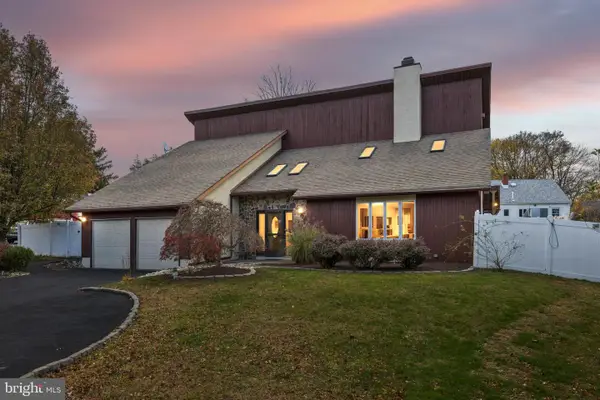 $650,000Active4 beds 4 baths3,585 sq. ft.
$650,000Active4 beds 4 baths3,585 sq. ft.1305 Roberts Ave, FEASTERVILLE TREVOSE, PA 19053
MLS# PABU2108758Listed by: CG REALTY, LLC - New
 $435,000Active3 beds 2 baths1,340 sq. ft.
$435,000Active3 beds 2 baths1,340 sq. ft.4255 Somerton Rd, FEASTERVILLE TREVOSE, PA 19053
MLS# PABU2109568Listed by: RE/MAX PREFERRED - CHERRY HILL  $599,900Pending3 beds 4 baths2,637 sq. ft.
$599,900Pending3 beds 4 baths2,637 sq. ft.160 Platt Pl, FEASTERVILLE TREVOSE, PA 19053
MLS# PABU2107686Listed by: RE/MAX PROPERTIES - NEWTOWN $640,000Active4 beds 3 baths2,467 sq. ft.
$640,000Active4 beds 3 baths2,467 sq. ft.419 Cedar Ave, FEASTERVILLE TREVOSE, PA 19053
MLS# PABU2109190Listed by: KELLER WILLIAMS REAL ESTATE - NEWTOWN
