29 Langhorne Ave, Feasterville Trevose, PA 19053
Local realty services provided by:Better Homes and Gardens Real Estate Murphy & Co.
29 Langhorne Ave,Feasterville Trevose, PA 19053
$434,900
- 4 Beds
- 2 Baths
- 1,582 sq. ft.
- Single family
- Pending
Listed by: maria r imle
Office: re/max centre realtors
MLS#:PABU2107086
Source:BRIGHTMLS
Price summary
- Price:$434,900
- Price per sq. ft.:$274.91
About this home
New Price Reflects Opportunity for Equity and Personalization!
This 4-bedroom, 1.5-bath ranch-style home in the highly sought-after Northampton Township and award-winning Council Rock School District offers exceptional potential.. With a functional layout filled with natural light, this home is ready for your personal touches. Low taxes! Enter through the living/family room featuring hardwood floors, a full wall of built-in shelving, a fireplace, and ceiling surround sound with a mounted TV. The eat-in kitchen is bright and welcoming with a charming bay window, while the adjacent Florida/3-season room includes a bar area—perfect for entertaining.
The primary bedroom showcases a tray ceiling with recessed lighting, creating an elegant and inviting retreat. Custom tongue-and-groove paneled ceilings and crown molding throughout the home highlight its exceptional craftsmanship, extending seamlessly to the porch for charm and continuity of design.
Enjoy one-floor living with four bedrooms, 1.5 baths, ample parking, and a large yard ideal for gardening or gatherings. Located on a quiet end street backing to County-owned land, the property offers privacy and scenic natural surroundings.
Being sold as-is,. Schedule your showing today!
Contact an agent
Home facts
- Year built:1953
- Listing ID #:PABU2107086
- Added:47 day(s) ago
- Updated:November 25, 2025 at 08:44 AM
Rooms and interior
- Bedrooms:4
- Total bathrooms:2
- Full bathrooms:1
- Half bathrooms:1
- Living area:1,582 sq. ft.
Heating and cooling
- Cooling:Wall Unit
- Heating:Baseboard - Electric, Electric, Wood
Structure and exterior
- Roof:Shingle
- Year built:1953
- Building area:1,582 sq. ft.
- Lot area:0.23 Acres
Utilities
- Water:Well
- Sewer:Public Sewer
Finances and disclosures
- Price:$434,900
- Price per sq. ft.:$274.91
- Tax amount:$3,211 (2025)
New listings near 29 Langhorne Ave
- New
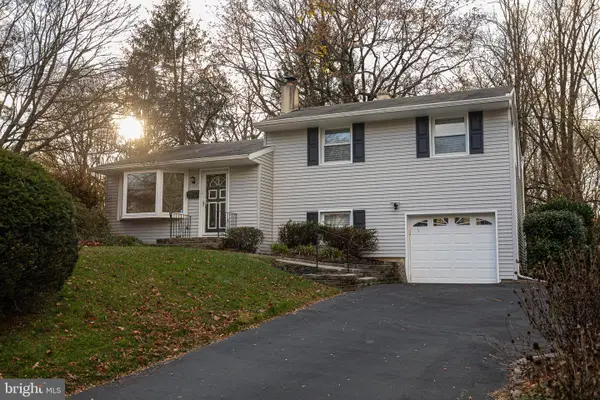 $490,000Active3 beds 2 baths1,132 sq. ft.
$490,000Active3 beds 2 baths1,132 sq. ft.2016 Shadybrook Ln, FEASTERVILLE TREVOSE, PA 19053
MLS# PABU2110042Listed by: KELLER WILLIAMS REAL ESTATE TRI-COUNTY - Coming Soon
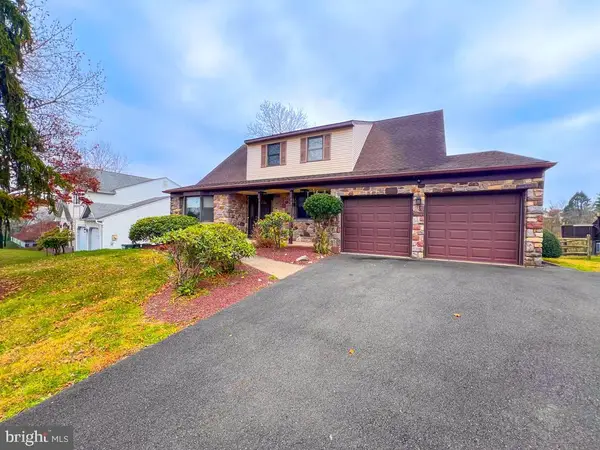 $660,000Coming Soon4 beds 4 baths
$660,000Coming Soon4 beds 4 baths418 Fox Hollow Dr, FEASTERVILLE TREVOSE, PA 19053
MLS# PABU2103518Listed by: KELLER WILLIAMS REAL ESTATE-LANGHORNE - New
 $529,900Active3 beds 4 baths2,523 sq. ft.
$529,900Active3 beds 4 baths2,523 sq. ft.102 Carters Mill Rd, FEASTERVILLE TREVOSE, PA 19053
MLS# PABU2109786Listed by: KELLER WILLIAMS REAL ESTATE - NEWTOWN 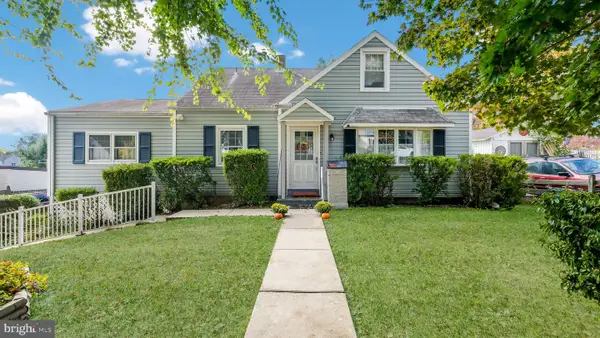 $365,000Pending3 beds 2 baths1,535 sq. ft.
$365,000Pending3 beds 2 baths1,535 sq. ft.911 Wood Rd, FEASTERVILLE TREVOSE, PA 19053
MLS# PABU2107758Listed by: LONG & FOSTER REAL ESTATE, INC.- New
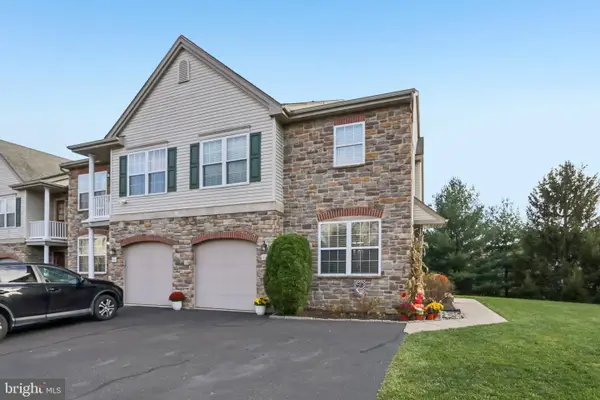 $550,000Active3 beds 3 baths2,152 sq. ft.
$550,000Active3 beds 3 baths2,152 sq. ft.47 Sunrise Ct, FEASTERVILLE TREVOSE, PA 19053
MLS# PABU2109524Listed by: REDFIN CORPORATION - New
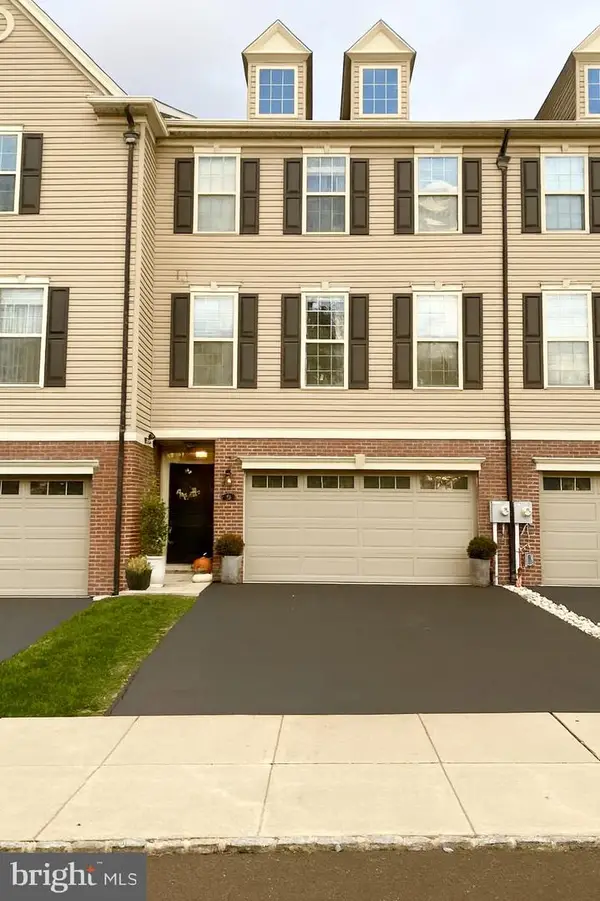 $599,900Active3 beds 4 baths2,230 sq. ft.
$599,900Active3 beds 4 baths2,230 sq. ft.70 Platt Pl, FEASTERVILLE TREVOSE, PA 19053
MLS# PABU2109610Listed by: LISTWITHFREEDOM.COM - New
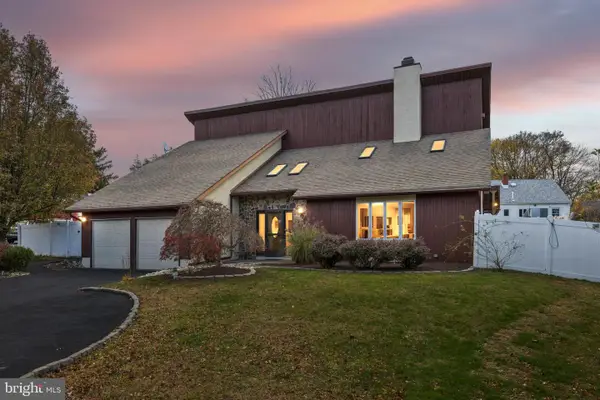 $650,000Active4 beds 4 baths3,585 sq. ft.
$650,000Active4 beds 4 baths3,585 sq. ft.1305 Roberts Ave, FEASTERVILLE TREVOSE, PA 19053
MLS# PABU2108758Listed by: CG REALTY, LLC - New
 $435,000Active3 beds 2 baths1,340 sq. ft.
$435,000Active3 beds 2 baths1,340 sq. ft.4255 Somerton Rd, FEASTERVILLE TREVOSE, PA 19053
MLS# PABU2109568Listed by: RE/MAX PREFERRED - CHERRY HILL  $599,900Pending3 beds 4 baths2,637 sq. ft.
$599,900Pending3 beds 4 baths2,637 sq. ft.160 Platt Pl, FEASTERVILLE TREVOSE, PA 19053
MLS# PABU2107686Listed by: RE/MAX PROPERTIES - NEWTOWN $640,000Active4 beds 3 baths2,467 sq. ft.
$640,000Active4 beds 3 baths2,467 sq. ft.419 Cedar Ave, FEASTERVILLE TREVOSE, PA 19053
MLS# PABU2109190Listed by: KELLER WILLIAMS REAL ESTATE - NEWTOWN
