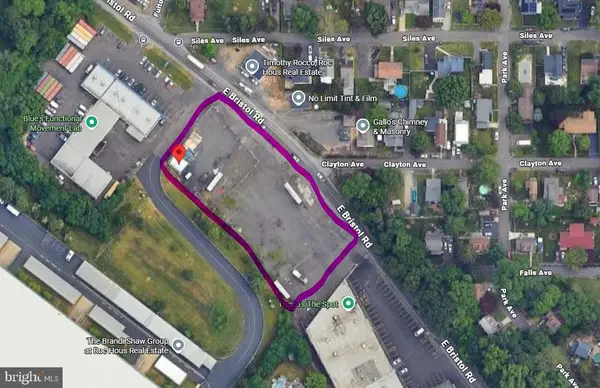5 Indian Path Ln, Feasterville Trevose, PA 19053
Local realty services provided by:Better Homes and Gardens Real Estate Murphy & Co.
5 Indian Path Ln,Feasterville Trevose, PA 19053
$340,000
- 3 Beds
- 2 Baths
- 1,418 sq. ft.
- Single family
- Active
Listed by: dale kessler jr.
Office: realty 365
MLS#:PABU2105646
Source:BRIGHTMLS
Price summary
- Price:$340,000
- Price per sq. ft.:$239.77
About this home
BACK ON THE MARKET - Don't miss out the second time around...This single-story ranch in Feasterville-Trevose delivers 3 bedrooms, 1 full bath and 1 three-quarter bath, anchored by a bright living room with hardwood floors and a wood-burning fireplace insert. An open dining area with airy ceilings and great natural light connects to a functional kitchen with plenty of cabinetry. The primary bedroom offers two closets, and the additional bedrooms flex for guests or a home office. Downstairs, a full unfinished walkout basement with a bonus room is ready for future living space, gym, or storage. Outside, a large rear deck overlooks a partially fenced backyard, plus there’s a storage shed and a one-car garage. Two fireplaces (wood and gas) add warmth and character. Convenient Bucks County location with quick access to everyday amenities and major roadways. The home needs updating—ideal for an investor or owner-occupant to customize and build equity.
Contact an agent
Home facts
- Year built:1951
- Listing ID #:PABU2105646
- Added:57 day(s) ago
- Updated:November 15, 2025 at 04:12 PM
Rooms and interior
- Bedrooms:3
- Total bathrooms:2
- Full bathrooms:1
- Half bathrooms:1
- Living area:1,418 sq. ft.
Heating and cooling
- Cooling:Central A/C
- Heating:Baseboard - Hot Water, Natural Gas
Structure and exterior
- Year built:1951
- Building area:1,418 sq. ft.
Schools
- High school:NESHAMINY
Utilities
- Water:Public
- Sewer:Public Sewer
Finances and disclosures
- Price:$340,000
- Price per sq. ft.:$239.77
- Tax amount:$5,952 (2025)
New listings near 5 Indian Path Ln
- Open Sun, 12 to 2pmNew
 $435,000Active3 beds 2 baths1,340 sq. ft.
$435,000Active3 beds 2 baths1,340 sq. ft.4255 Somerton Rd, FEASTERVILLE TREVOSE, PA 19053
MLS# PABU2109568Listed by: RE/MAX PREFERRED - CHERRY HILL - New
 $599,900Active3 beds 4 baths2,637 sq. ft.
$599,900Active3 beds 4 baths2,637 sq. ft.160 Platt Pl, FEASTERVILLE TREVOSE, PA 19053
MLS# PABU2107686Listed by: RE/MAX PROPERTIES - NEWTOWN - Open Sat, 12 to 3pmNew
 $640,000Active4 beds 3 baths2,467 sq. ft.
$640,000Active4 beds 3 baths2,467 sq. ft.419 Cedar Ave, FEASTERVILLE TREVOSE, PA 19053
MLS# PABU2109190Listed by: KELLER WILLIAMS REAL ESTATE - NEWTOWN - New
 $450,000Active3 beds 3 baths1,994 sq. ft.
$450,000Active3 beds 3 baths1,994 sq. ft.625 Valley Stream Cir, FEASTERVILLE TREVOSE, PA 19053
MLS# PABU2109406Listed by: BETTER HOMES REALTY GROUP  $249,900Pending1 beds 1 baths676 sq. ft.
$249,900Pending1 beds 1 baths676 sq. ft.2043 Oakford Ave, FEASTERVILLE TREVOSE, PA 19053
MLS# PABU2109306Listed by: OPUS ELITE REAL ESTATE- Open Sat, 12 to 2pmNew
 $300,000Active2 beds 1 baths775 sq. ft.
$300,000Active2 beds 1 baths775 sq. ft.1440 3rd, FEASTERVILLE TREVOSE, PA 19053
MLS# PABU2109062Listed by: PALMER MACK REAL ESTATE SERVICES - New
 $424,900Active4 beds 2 baths1,170 sq. ft.
$424,900Active4 beds 2 baths1,170 sq. ft.2452 Linconia Ave, FEASTERVILLE TREVOSE, PA 19053
MLS# PABU2108986Listed by: SKYLINE REALTORS, LLC  $395,000Pending3 beds 2 baths1,592 sq. ft.
$395,000Pending3 beds 2 baths1,592 sq. ft.39 Woodbine Ave, FEASTERVILLE TREVOSE, PA 19053
MLS# PABU2109016Listed by: COMPASS PENNSYLVANIA, LLC $614,900Active4 beds 3 baths2,900 sq. ft.
$614,900Active4 beds 3 baths2,900 sq. ft.100 E Endfield Rd, FEASTERVILLE TREVOSE, PA 19053
MLS# PABU2108766Listed by: KELLER WILLIAMS REAL ESTATE - BENSALEM $650,000Active2 Acres
$650,000Active2 Acres4550 Bristol Rd, FEASTERVILLE TREVOSE, PA 19053
MLS# PABU2108682Listed by: COMPASS PENNSYLVANIA, LLC
