722 Autumn Dr, Feasterville Trevose, PA 19053
Local realty services provided by:Better Homes and Gardens Real Estate Premier
722 Autumn Dr,Feasterville Trevose, PA 19053
$565,000
- 4 Beds
- 3 Baths
- 2,060 sq. ft.
- Single family
- Active
Listed by: catherine fisher
Office: re/max one realty
MLS#:PABU2107280
Source:BRIGHTMLS
Price summary
- Price:$565,000
- Price per sq. ft.:$274.27
About this home
Open House November 22, 11:00-1:00.
Welcome to 722 Autumn Road, a well-maintained 4-bedroom, 2.5-bath Colonial nestled in Feasterville's desirable neighborhood of Woodlyn West. This spacious home features a comfortable layout and solid construction, perfect for buyers looking to add their own personal touch and updates.
The main level offers a bright and inviting living room, a formal dining room, and an eat-in kitchen. The cozy family room includes a wood-burning fireplace which leads to a backyard patio with an electric awning — ideal for relaxing or entertaining guests. A convenient laundry room and half bath complete the first floor.
Upstairs, you’ll find four generous bedrooms, including a primary suite with a private bath, along with a full hall bathroom. The basement provides excellent storage options and the potential expanded living space. Additional highlights include an attached two-car garage and a large driveway for ample parking.
Located in the highly regarded Neshaminy School District, this home offers easy access to shopping, restaurants, parks, and major commuter routes. Don’t miss the opportunity to make this charming property your own!
Contact an agent
Home facts
- Year built:1973
- Listing ID #:PABU2107280
- Added:47 day(s) ago
- Updated:November 25, 2025 at 02:46 PM
Rooms and interior
- Bedrooms:4
- Total bathrooms:3
- Full bathrooms:2
- Half bathrooms:1
- Living area:2,060 sq. ft.
Heating and cooling
- Cooling:Central A/C
- Heating:Forced Air, Oil
Structure and exterior
- Year built:1973
- Building area:2,060 sq. ft.
- Lot area:0.32 Acres
Schools
- High school:NESHAMINY
- Middle school:POQUESSING
- Elementary school:TAWANKA
Utilities
- Water:Public
- Sewer:Public Sewer
Finances and disclosures
- Price:$565,000
- Price per sq. ft.:$274.27
- Tax amount:$7,374 (2025)
New listings near 722 Autumn Dr
- New
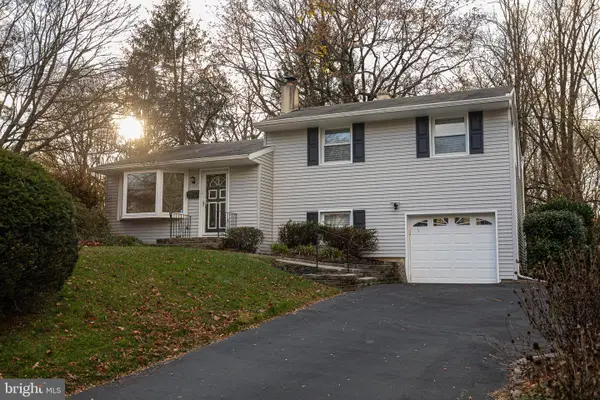 $490,000Active3 beds 2 baths1,132 sq. ft.
$490,000Active3 beds 2 baths1,132 sq. ft.2016 Shadybrook Ln, FEASTERVILLE TREVOSE, PA 19053
MLS# PABU2110042Listed by: KELLER WILLIAMS REAL ESTATE TRI-COUNTY - Coming Soon
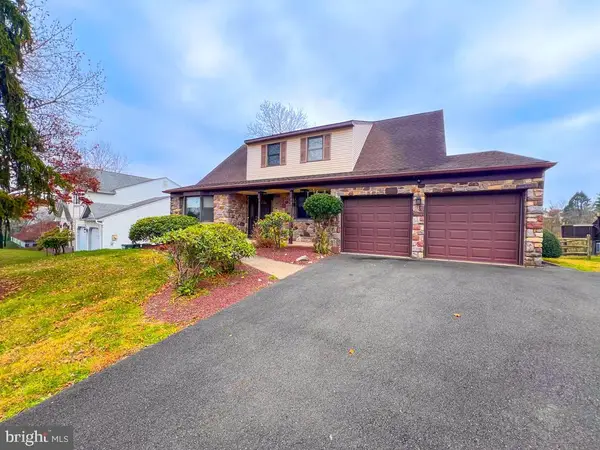 $660,000Coming Soon4 beds 4 baths
$660,000Coming Soon4 beds 4 baths418 Fox Hollow Dr, FEASTERVILLE TREVOSE, PA 19053
MLS# PABU2103518Listed by: KELLER WILLIAMS REAL ESTATE-LANGHORNE - New
 $529,900Active3 beds 4 baths2,523 sq. ft.
$529,900Active3 beds 4 baths2,523 sq. ft.102 Carters Mill Rd, FEASTERVILLE TREVOSE, PA 19053
MLS# PABU2109786Listed by: KELLER WILLIAMS REAL ESTATE - NEWTOWN 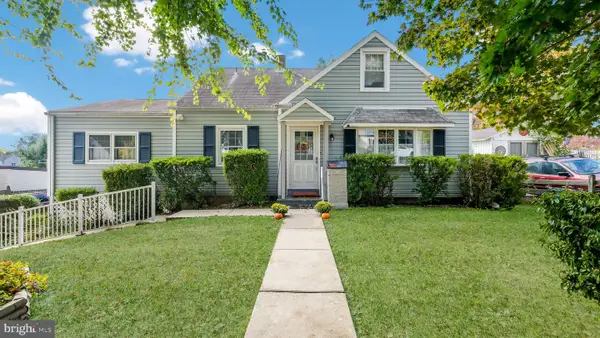 $365,000Pending3 beds 2 baths1,535 sq. ft.
$365,000Pending3 beds 2 baths1,535 sq. ft.911 Wood Rd, FEASTERVILLE TREVOSE, PA 19053
MLS# PABU2107758Listed by: LONG & FOSTER REAL ESTATE, INC.- New
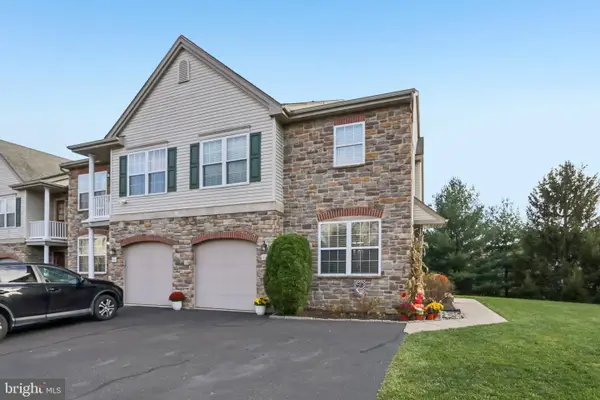 $550,000Active3 beds 3 baths2,152 sq. ft.
$550,000Active3 beds 3 baths2,152 sq. ft.47 Sunrise Ct, FEASTERVILLE TREVOSE, PA 19053
MLS# PABU2109524Listed by: REDFIN CORPORATION - New
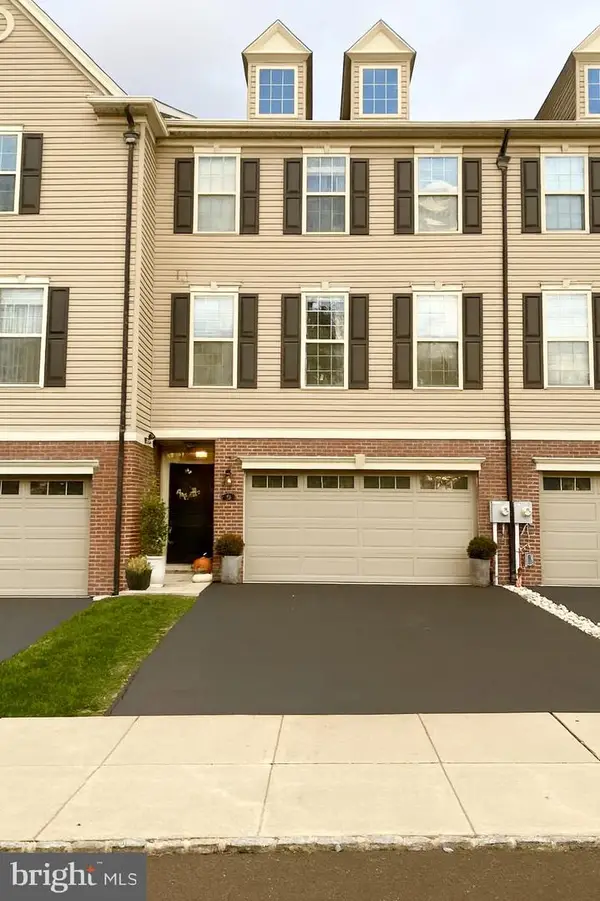 $599,900Active3 beds 4 baths2,230 sq. ft.
$599,900Active3 beds 4 baths2,230 sq. ft.70 Platt Pl, FEASTERVILLE TREVOSE, PA 19053
MLS# PABU2109610Listed by: LISTWITHFREEDOM.COM - New
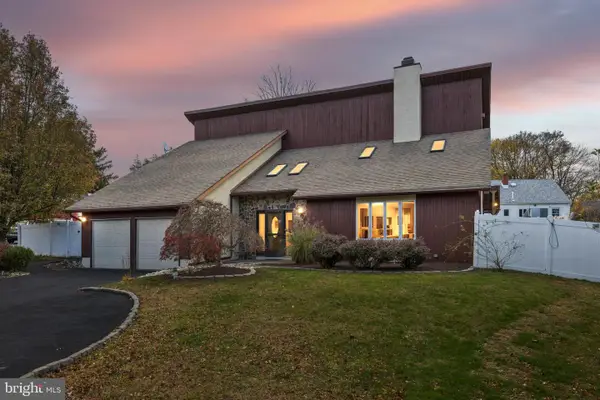 $650,000Active4 beds 4 baths3,585 sq. ft.
$650,000Active4 beds 4 baths3,585 sq. ft.1305 Roberts Ave, FEASTERVILLE TREVOSE, PA 19053
MLS# PABU2108758Listed by: CG REALTY, LLC - New
 $435,000Active3 beds 2 baths1,340 sq. ft.
$435,000Active3 beds 2 baths1,340 sq. ft.4255 Somerton Rd, FEASTERVILLE TREVOSE, PA 19053
MLS# PABU2109568Listed by: RE/MAX PREFERRED - CHERRY HILL  $599,900Pending3 beds 4 baths2,637 sq. ft.
$599,900Pending3 beds 4 baths2,637 sq. ft.160 Platt Pl, FEASTERVILLE TREVOSE, PA 19053
MLS# PABU2107686Listed by: RE/MAX PROPERTIES - NEWTOWN $640,000Active4 beds 3 baths2,467 sq. ft.
$640,000Active4 beds 3 baths2,467 sq. ft.419 Cedar Ave, FEASTERVILLE TREVOSE, PA 19053
MLS# PABU2109190Listed by: KELLER WILLIAMS REAL ESTATE - NEWTOWN
