121 E Main St, Fleetwood, PA 19522
Local realty services provided by:Better Homes and Gardens Real Estate Cassidon Realty
121 E Main St,Fleetwood, PA 19522
$279,900
- 4 Beds
- 1 Baths
- 1,228 sq. ft.
- Single family
- Pending
Listed by:jessica kline
Office:iron valley real estate of berks
MLS#:PABK2059948
Source:BRIGHTMLS
Price summary
- Price:$279,900
- Price per sq. ft.:$227.93
About this home
Back on the market at no fault of the Seller! Welcome to this beautifully renovated 4-bedroom, 1-bath twin home, where timeless 1920s character meets stylish modern living! Nestled in the desirable Fleetwood School District, this home has been thoughtfully updated from top to bottom while preserving its original charm. Step inside to find a bright and airy layout featuring brand new carpeting, high ceilings, and abundant natural light. The stunning kitchen boasts sleek cabinetry, upgraded countertops, stainless steel appliances, and a tile backsplash—perfect for entertaining and everyday living. Upstairs, you’ll find three spacious bedrooms with fresh paint, and new carpeting. The fully renovated bathroom shines with contemporary finishes, including a tiled shower, modern vanity, and vinyl plank flooring. The finished third-floor attic has been transformed into a versatile fourth bedroom—perfect as a guest room, home office, or creative space. Outside, a detached garage offers off-street parking and bonus space above, ideal for a workshop, studio, or extra storage. Enjoy summer evenings on the inviting front porch or host gatherings in the spacious backyard perfect for relaxing, playing, or gardening. Move-in ready and full of charm, this home is awaiting its new owners. Reach out with any questions.
Contact an agent
Home facts
- Year built:1920
- Listing ID #:PABK2059948
- Added:77 day(s) ago
- Updated:September 29, 2025 at 07:35 AM
Rooms and interior
- Bedrooms:4
- Total bathrooms:1
- Full bathrooms:1
- Living area:1,228 sq. ft.
Heating and cooling
- Cooling:Window Unit(s)
- Heating:Hot Water, Oil, Radiator, Summer/Winter Changeover
Structure and exterior
- Year built:1920
- Building area:1,228 sq. ft.
- Lot area:0.09 Acres
Utilities
- Water:Public
- Sewer:Public Sewer
Finances and disclosures
- Price:$279,900
- Price per sq. ft.:$227.93
- Tax amount:$3,615 (2025)
New listings near 121 E Main St
- New
 $499,900Active3 beds 3 baths2,200 sq. ft.
$499,900Active3 beds 3 baths2,200 sq. ft.24 Woods Ln, FLEETWOOD, PA 19522
MLS# PABK2063528Listed by: RE/MAX OF READING - New
 $359,900Active3 beds 2 baths1,652 sq. ft.
$359,900Active3 beds 2 baths1,652 sq. ft.14 Essig, FLEETWOOD, PA 19522
MLS# PABK2063246Listed by: EVERYHOME REALTORS - New
 $439,900Active5 beds 3 baths2,781 sq. ft.
$439,900Active5 beds 3 baths2,781 sq. ft.19 White Oak Dr, FLEETWOOD, PA 19522
MLS# PABK2063404Listed by: DARYL TILLMAN REALTY GROUP - New
 $200,000Active3 beds 1 baths2,157 sq. ft.
$200,000Active3 beds 1 baths2,157 sq. ft.895 Pleasant Hill Rd, FLEETWOOD, PA 19522
MLS# PABK2063102Listed by: RE/MAX OF READING - New
 $210,000Active3 beds 1 baths1,224 sq. ft.
$210,000Active3 beds 1 baths1,224 sq. ft.228 S Richmond St, FLEETWOOD, PA 19522
MLS# PABK2063104Listed by: IRON VALLEY REAL ESTATE OF BERKS 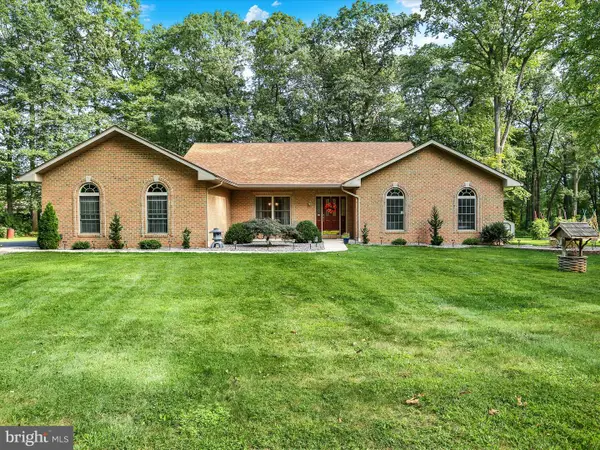 $500,000Pending3 beds 3 baths2,833 sq. ft.
$500,000Pending3 beds 3 baths2,833 sq. ft.36 Ridge Crest Dr, FLEETWOOD, PA 19522
MLS# PABK2062854Listed by: RE/MAX OF READING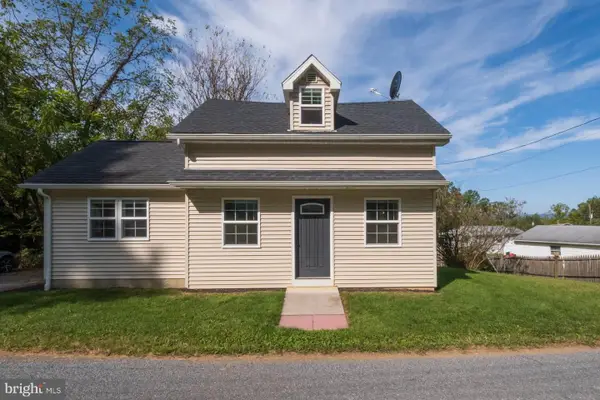 $186,000Pending1 beds 1 baths820 sq. ft.
$186,000Pending1 beds 1 baths820 sq. ft.669 Barlet Rd, FLEETWOOD, PA 19522
MLS# PABK2062864Listed by: BOLD REALTY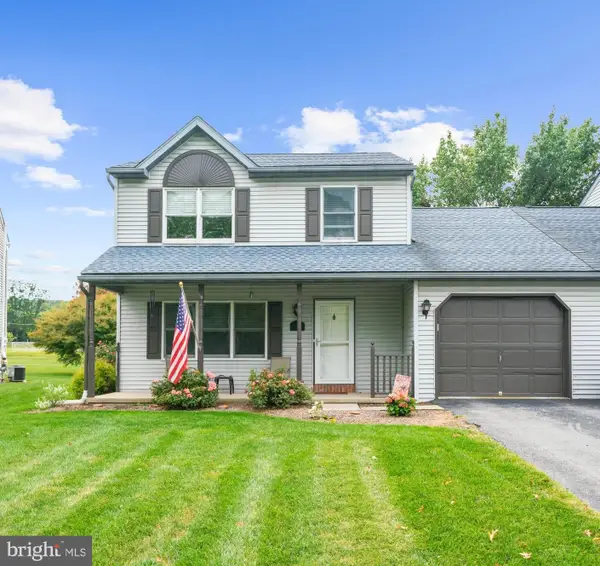 $299,000Pending3 beds 2 baths1,432 sq. ft.
$299,000Pending3 beds 2 baths1,432 sq. ft.164 S View Rd, FLEETWOOD, PA 19522
MLS# PABK2062886Listed by: COLDWELL BANKER HEARTHSIDE-ALLENTOWN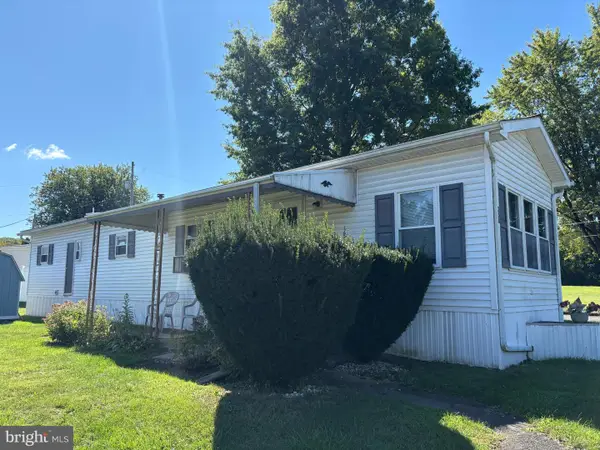 $59,900Active2 beds 1 baths780 sq. ft.
$59,900Active2 beds 1 baths780 sq. ft.258 S View Road, FLEETWOOD, PA 19522
MLS# PABK2062814Listed by: EXP REALTY, LLC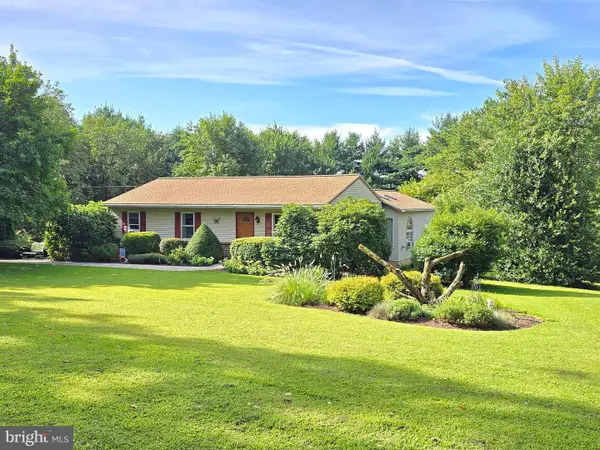 $425,000Pending4 beds 2 baths1,715 sq. ft.
$425,000Pending4 beds 2 baths1,715 sq. ft.184 Fry Rd, FLEETWOOD, PA 19522
MLS# PABK2062760Listed by: EXP REALTY, LLC
