507 Heritage Dr, FLEETWOOD, PA 19522
Local realty services provided by:Better Homes and Gardens Real Estate Reserve
Listed by:christine l storms
Office:re/max of reading
MLS#:PABK2062248
Source:BRIGHTMLS
Price summary
- Price:$384,000
- Price per sq. ft.:$194.53
About this home
Welcome to this spacious 4-bedroom, 2.5-bath, two-story colonial tucked away in the desirable Willow Creek neighborhood of the Fleetwood School District. Perfectly situated on a quiet cul-de-sac, the home offers backyard views of Willow Creek Elementary’s property, giving you a sense of openness while still maintaining privacy. From the street, you’ll love the fresh curb appeal featuring a newly painted garage door, brand-new shutters, storm door, exterior front lighting, and updated landscaping. Step inside to a bright and welcoming foyer that leads to a formal living room filled with natural light. The kitchen offers ample cabinetry and counter space and opens seamlessly into the large family room, highlighted by skylights, a cozy gas fireplace, and sliding doors to the rear deck—perfect for everyday living and entertaining. A spacious dining room, also with access to the deck, provides plenty of room for hosting family gatherings and holiday dinners. A convenient half bath and laundry room, with access to a smaller side deck area, complete the main level. Upstairs, you’ll find the master bedroom with a walk-in closet and full bath. Three additional bedrooms—one with its own walk-in closet—share the newly remodeled hall bath. The finished basement extends your living space and makes this home feel even larger—although the home boasts 1,974 sq. ft. above grade, the finished basement provides almost 2,500 sq. ft. of total living area. With a bonus room, multiple closets for storage, and a walk-out entrance, the space is perfect for a playroom, home office, media room, or guest area. Recent updates include fresh paint throughout, new carpet on the main level, and in the finished basement. Outside, enjoy a fully fenced backyard that’s perfect for pets, play, or outdoor entertaining. Relax on the rear deck while taking in the sunset and the peaceful surroundings. Lovingly cared for and move-in ready, this home is waiting for its next owner—just in time to celebrate the holidays in your new home!
Contact an agent
Home facts
- Year built:1987
- Listing ID #:PABK2062248
- Added:8 day(s) ago
- Updated:September 17, 2025 at 01:47 PM
Rooms and interior
- Bedrooms:4
- Total bathrooms:3
- Full bathrooms:2
- Half bathrooms:1
- Living area:1,974 sq. ft.
Heating and cooling
- Cooling:Central A/C
- Heating:Forced Air, Natural Gas
Structure and exterior
- Roof:Shingle
- Year built:1987
- Building area:1,974 sq. ft.
- Lot area:0.28 Acres
Utilities
- Water:Public
- Sewer:Public Sewer
Finances and disclosures
- Price:$384,000
- Price per sq. ft.:$194.53
- Tax amount:$7,029 (2025)
New listings near 507 Heritage Dr
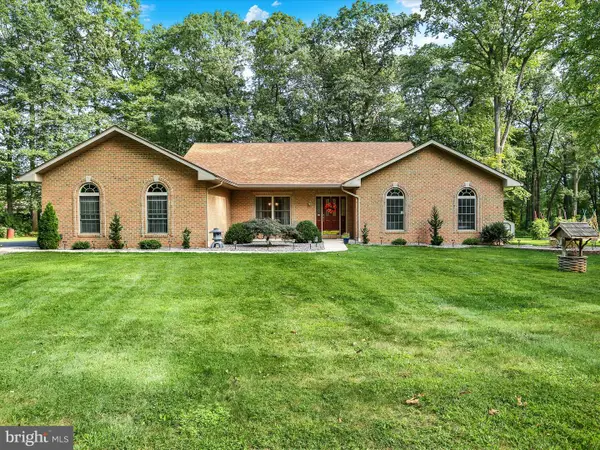 $500,000Pending3 beds 3 baths2,833 sq. ft.
$500,000Pending3 beds 3 baths2,833 sq. ft.36 Ridge Crest Dr, FLEETWOOD, PA 19522
MLS# PABK2062854Listed by: RE/MAX OF READING- New
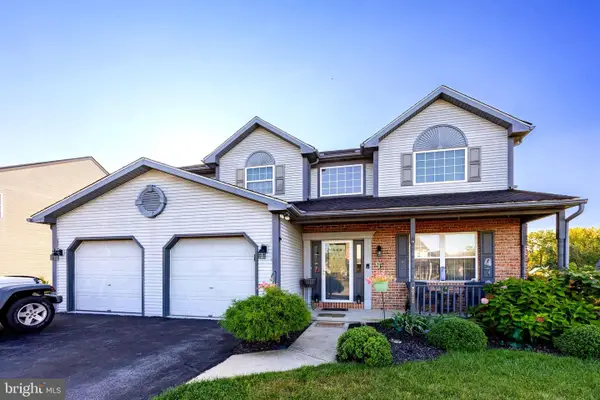 $399,900Active4 beds 3 baths2,728 sq. ft.
$399,900Active4 beds 3 baths2,728 sq. ft.24 Brookfield Dr, FLEETWOOD, PA 19522
MLS# PABK2062912Listed by: COLDWELL BANKER HEARTHSIDE REALTORS-COLLEGEVILLE - New
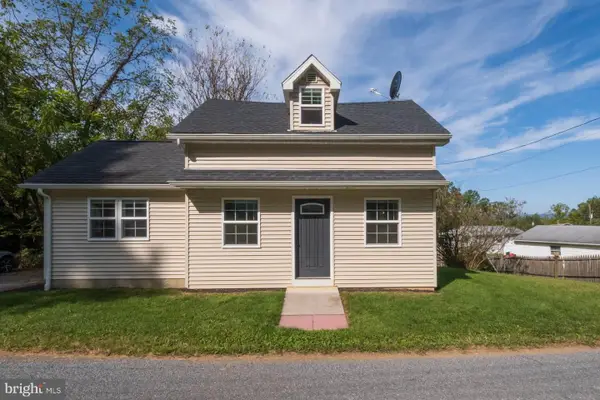 $175,000Active1 beds 1 baths820 sq. ft.
$175,000Active1 beds 1 baths820 sq. ft.669 Barlet Rd, FLEETWOOD, PA 19522
MLS# PABK2062864Listed by: BOLD REALTY - New
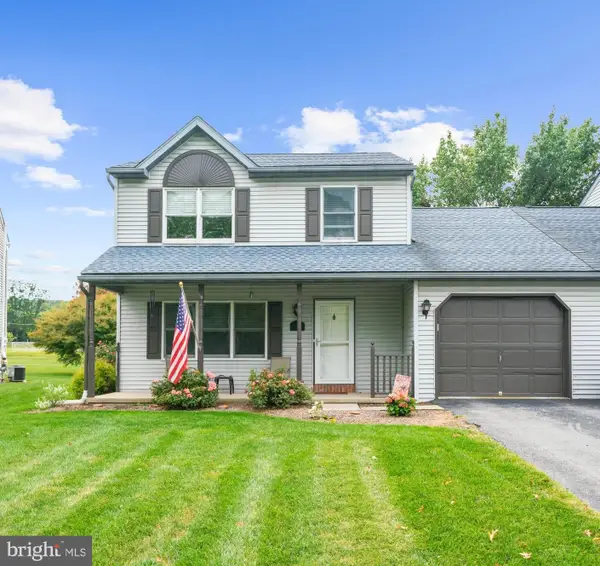 $299,000Active3 beds 2 baths1,432 sq. ft.
$299,000Active3 beds 2 baths1,432 sq. ft.164 S View Rd, FLEETWOOD, PA 19522
MLS# PABK2062886Listed by: COLDWELL BANKER HEARTHSIDE-ALLENTOWN - New
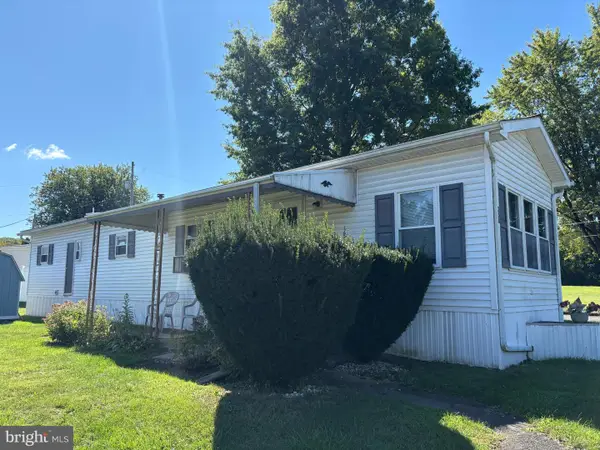 $59,900Active2 beds 1 baths780 sq. ft.
$59,900Active2 beds 1 baths780 sq. ft.258 S View Road, FLEETWOOD, PA 19522
MLS# PABK2062814Listed by: EXP REALTY, LLC - Coming Soon
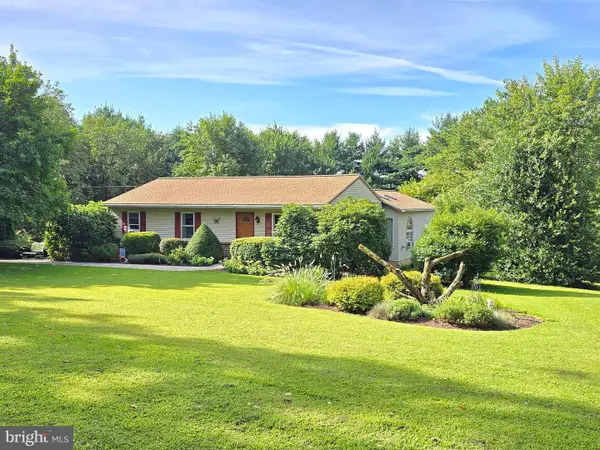 $389,000Coming Soon4 beds 2 baths
$389,000Coming Soon4 beds 2 baths184 Fry Rd, FLEETWOOD, PA 19522
MLS# PABK2062760Listed by: EXP REALTY, LLC - New
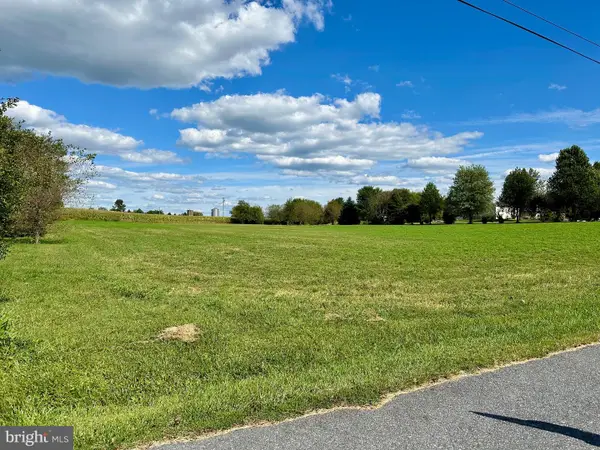 $118,950Active2.59 Acres
$118,950Active2.59 Acres0 Weavers Rd, FLEETWOOD, PA 19522
MLS# PABK2062690Listed by: REALTY ONE GROUP EXCLUSIVE 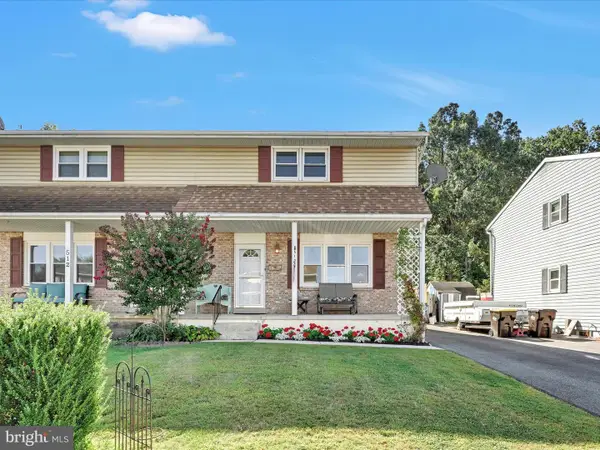 $250,000Pending3 beds 2 baths1,788 sq. ft.
$250,000Pending3 beds 2 baths1,788 sq. ft.510 E Linden St, FLEETWOOD, PA 19522
MLS# PABK2061396Listed by: RE/MAX OF READING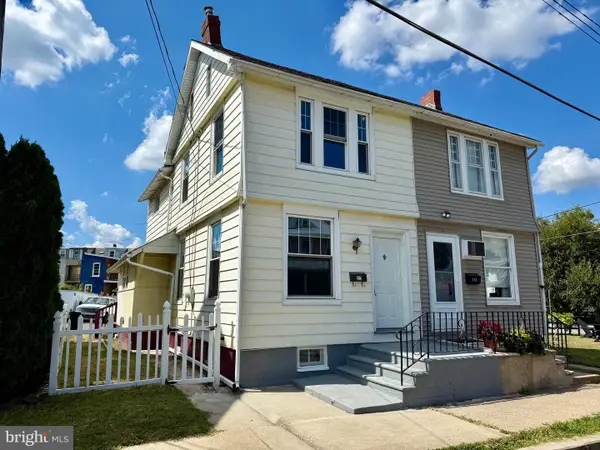 $194,900Pending2 beds 2 baths972 sq. ft.
$194,900Pending2 beds 2 baths972 sq. ft.123 N Walnut St, FLEETWOOD, PA 19522
MLS# PABK2062114Listed by: PRIME HOME REAL ESTATE, LLC
