510 E Linden St, Fleetwood, PA 19522
Local realty services provided by:Better Homes and Gardens Real Estate Reserve
510 E Linden St,Fleetwood, PA 19522
$250,000
- 3 Beds
- 2 Baths
- - sq. ft.
- Single family
- Sold
Listed by:edwin r spayd
Office:re/max of reading
MLS#:PABK2061396
Source:BRIGHTMLS
Sorry, we are unable to map this address
Price summary
- Price:$250,000
About this home
Nestled in the charming Clover Crossing neighborhood, this delightful traditional-style twin semi detached home offers a perfect blend of comfort and functionality. Built in 1981 and lovingly maintained inside and out boasting a well-maintained exterior with inviting landscape plantings and private oasis deck and patio enhances its curb appeal. The property features a cozy front porch ideal for enjoying morning coffee or greeting neighbors. Step inside to discover a thoughtfully designed functional layout with 3 bedrooms 1.5 baths and1,288 square feet of above grade finished living space designed to accommodate your lifestyle needs, plus a bonus professionally finished LL family room adds another 500 sf of living area providing ample room for recreation, hobbies, or a cozy retreat. The main floor laundry is tucked away in at the kitchen pantry and adds convenience to your daily routine plus the twin rear yard sheds provide additional storage space and a place for the gardening tools to tend the 0.11 acre lot allowing for easy exterior maintenance providing a lovely area for outdoor activities or gardening enjoyment. This property is not just a house; it's a place to create lasting memories. With its excellent condition and warm ambiance, it's ready for you to make it your own. Experience the charm and comfort of the Clover Crossing community plus the convenience as you are minutes to schools, parks shopping dining and more. All this plus a oversized driveway with space for two vehicles and high efficiency natural gas HVAC and newer roof make this one a must see.......schedule your tour today!
Contact an agent
Home facts
- Year built:1981
- Listing ID #:PABK2061396
- Added:53 day(s) ago
- Updated:October 28, 2025 at 05:34 AM
Rooms and interior
- Bedrooms:3
- Total bathrooms:2
- Full bathrooms:1
- Half bathrooms:1
Heating and cooling
- Cooling:Central A/C
- Heating:Forced Air, Natural Gas
Structure and exterior
- Roof:Architectural Shingle
- Year built:1981
Utilities
- Water:Public
- Sewer:Public Sewer
Finances and disclosures
- Price:$250,000
- Tax amount:$4,134 (2025)
New listings near 510 E Linden St
- New
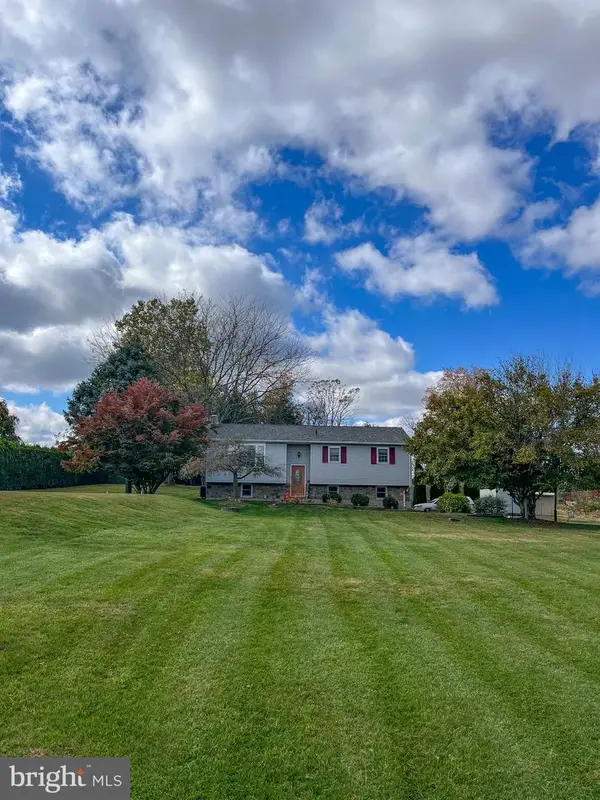 $379,900Active3 beds 2 baths2,106 sq. ft.
$379,900Active3 beds 2 baths2,106 sq. ft.36 Deysher Rd, FLEETWOOD, PA 19522
MLS# PABK2064730Listed by: CENTURY 21 GOLD - New
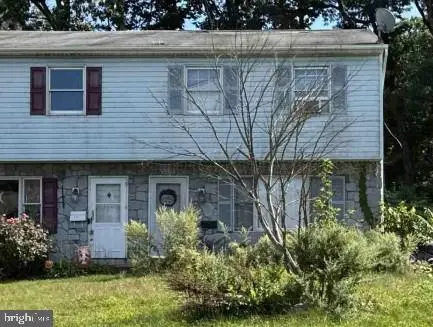 $140,400Active3 beds 2 baths1,160 sq. ft.
$140,400Active3 beds 2 baths1,160 sq. ft.530 E Linden St, FLEETWOOD, PA 19522
MLS# PABK2064616Listed by: REALHOME SERVICES AND SOLUTIONS, INC. - New
 $459,954Active3 beds 4 baths2,311 sq. ft.
$459,954Active3 beds 4 baths2,311 sq. ft.17 Mellon School Ln, FLEETWOOD, PA 19522
MLS# PABK2064524Listed by: CENTURY 21 PINNACLE-ALLENTOWN 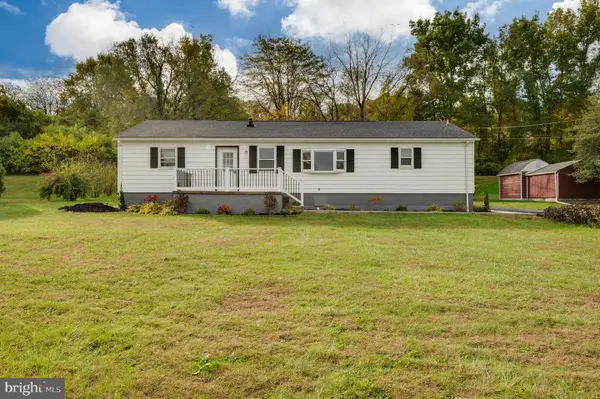 $250,000Pending3 beds 2 baths1,456 sq. ft.
$250,000Pending3 beds 2 baths1,456 sq. ft.468 Park Rd, FLEETWOOD, PA 19522
MLS# PABK2064342Listed by: IRON VALLEY REAL ESTATE OF BERKS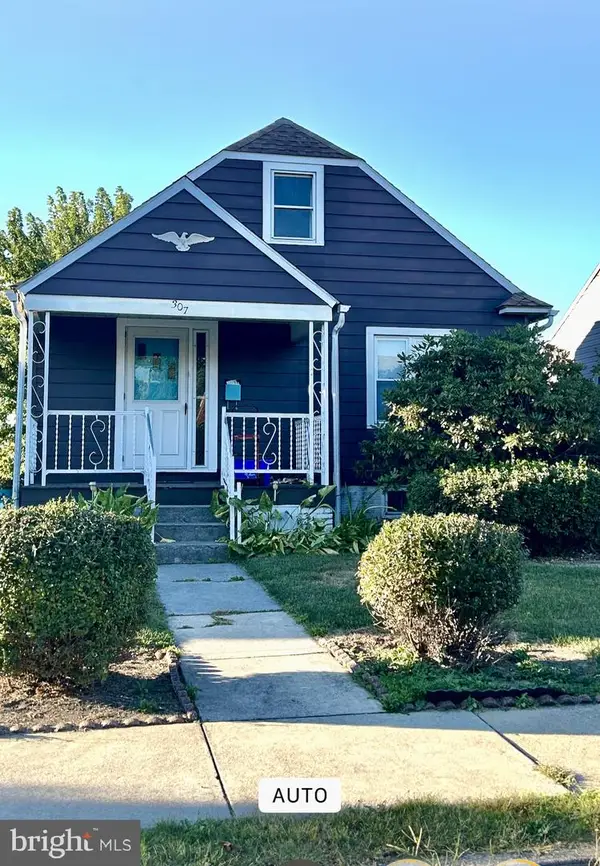 $257,000Active3 beds 2 baths2,376 sq. ft.
$257,000Active3 beds 2 baths2,376 sq. ft.307 E Washington St, FLEETWOOD, PA 19522
MLS# PABK2063788Listed by: UNITED REAL ESTATE STRIVE 212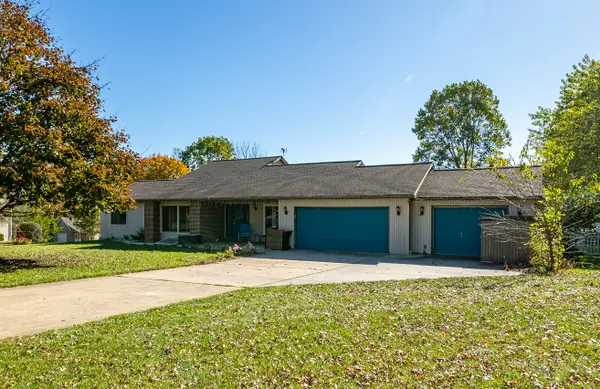 $450,000Pending4 beds 3 baths2,905 sq. ft.
$450,000Pending4 beds 3 baths2,905 sq. ft.16 Mellon School Ln, FLEETWOOD, PA 19522
MLS# PABK2064332Listed by: CENTURY 21 GOLD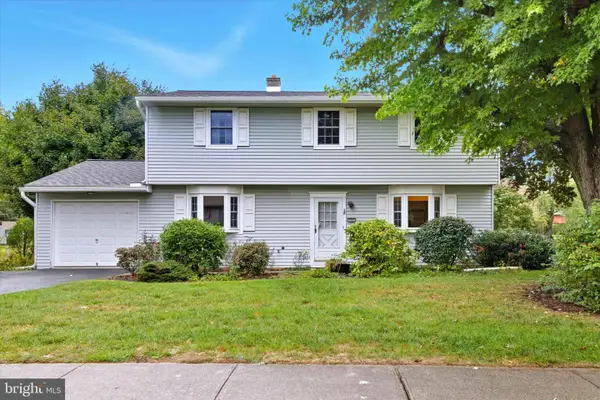 $385,000Active4 beds 3 baths2,266 sq. ft.
$385,000Active4 beds 3 baths2,266 sq. ft.721 N Forest St, FLEETWOOD, PA 19522
MLS# PABK2064138Listed by: BHHS HOMESALE REALTY- READING BERKS $299,900Pending3 beds 3 baths2,288 sq. ft.
$299,900Pending3 beds 3 baths2,288 sq. ft.281 N View Rd, FLEETWOOD, PA 19522
MLS# PABK2063922Listed by: UNITED REAL ESTATE STRIVE 212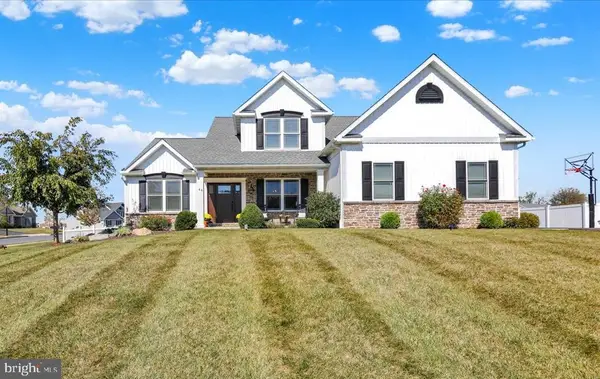 $569,900Pending4 beds 4 baths3,259 sq. ft.
$569,900Pending4 beds 4 baths3,259 sq. ft.44 Ensore Ct, FLEETWOOD, PA 19522
MLS# PABK2063940Listed by: COLDWELL BANKER REALTY $499,900Pending4 beds 4 baths2,728 sq. ft.
$499,900Pending4 beds 4 baths2,728 sq. ft.26 Highland Dr, FLEETWOOD, PA 19522
MLS# PABK2063910Listed by: CENTURY 21 GOLD
