2106 Carolton Way, Flourtown, PA 19031
Local realty services provided by:Better Homes and Gardens Real Estate Valley Partners
2106 Carolton Way,Flourtown, PA 19031
$599,000
- 3 Beds
- 3 Baths
- 2,318 sq. ft.
- Single family
- Pending
Listed by: amanda m helwig
Office: dan helwig inc
MLS#:PAMC2150368
Source:BRIGHTMLS
Price summary
- Price:$599,000
- Price per sq. ft.:$258.41
About this home
Immediate Occupancy! Welcome to 2106 Carolton Way, a meticulously maintained home on a quiet cul-de-sac. That's precisely where you need to start, the location. Situated in Springfield Township and the popular Flourtown area, this home boasts a desirable school district and is walkable to shopping, dining, public transit, and a movie theater. Yet, situated on a private, quiet, friendly cul-de-sac street. Although there is plenty of street parking, consider pulling down your shared driveway and looping to the rear, where you'll find off-street parking and an oversized two-car garage. Here, you will find your 572-square-foot garage with inside access to your home. Let's head around to the front of this brick home with a stately stone front, so you get an authentic feel of walking through your new home. The freshly painted front door opens to a spacious Family Room with a gas-burning corner stone fireplace—the hardwood floors glimmer, illuminated by the recessed lighting. Pass the large coat closet to your right and stairs down to the garage level. You will next find the large Laundry Room in the rear. Here, you have a driveway-side exit door. There's a side-by-side washer and dryer, as well as a large wash sink. This room also boasts the Mechanical Room. Here, you will find a newer Weil-McLain Gas Boiler (4 zones) and a newer Bradford White Gas Water Heater. 200 Amp Electric. Exterior Sprinkler System Control Panel. There's also a smaller dedicated electrical panel just for the Kitchen. Finishing up this space, a convenient powder room with a ceramic tile floor. Now let's ascend to the main living area. As you head upstairs, you first find the front Living Room, flooded with light, that wraps effortlessly into the Dining Room. A French Glass Door leads to your spacious rear deck overlooking the woods. A custom awning provides protection and shade to enjoy the outdoors, from spring through fall. Back inside, discover a renovated Kitchen (2013). There's a custom eating Nook with custom pillows perfect for a small table. Granite counters complement the wood cabinets and the subway tile backsplash. Don't forget the walk-in pantry! From here, head up the stairs to the bedrooms. This was a 4-bedroom home, converted to a 3-bedroom, but easily converted back! First, up the steps, a Full Bathroom, neutral white, with a shower over the tub, services the first bedroom. Down the hall, these owners combined two bedrooms to create a main bedroom suite with an en-suite bathroom. Three closets for your enjoyment! There is another set of stairs leading to a third bedroom, which is graced with additional hardwood floors. It doesn't end here; this room has two closets (one a walk-in Cedar closet) and access to your walk-up attic space with tons of additional storage, attic fan & ridge vent. This home is a gem. Make an appointment today!
Additional information:The owners have never had water touch their driveway, although the floodplain does exist on the property. They have installed multiple drains in the rear to help remove water from the rear yard in case of pooling. In addition, when the new home was built next door, there were 30k in stormwater improvements made that help mitigate flooding to the benefit of the subject home. In anticipation that it may be of concern to some buyers, sellers completed a Flood Elevation Affidavit, which can be provided to the Mortgage Company and Lender. The Elevation Affidavit indicates that the garage level, by only 2 inches, is located within the floodplain. Be sure to provide the Elevation Affidavit to a knowledgeable insurance agent who is familiar with flood quotes. Inform the insurance agent that all mechanicals are safely located above the floodplain level.
Contact an agent
Home facts
- Year built:1959
- Listing ID #:PAMC2150368
- Added:167 day(s) ago
- Updated:February 11, 2026 at 11:12 AM
Rooms and interior
- Bedrooms:3
- Total bathrooms:3
- Full bathrooms:2
- Half bathrooms:1
- Living area:2,318 sq. ft.
Heating and cooling
- Cooling:Central A/C
- Heating:Baseboard - Hot Water, Natural Gas
Structure and exterior
- Roof:Architectural Shingle
- Year built:1959
- Building area:2,318 sq. ft.
- Lot area:0.34 Acres
Schools
- High school:SPRINGFIELD TOWNSHIP
- Middle school:SPRINGFIELD TOWNSHIP
- Elementary school:ERDENHEIM
Utilities
- Water:Public
- Sewer:Public Sewer
Finances and disclosures
- Price:$599,000
- Price per sq. ft.:$258.41
- Tax amount:$8,470 (2025)
New listings near 2106 Carolton Way
- New
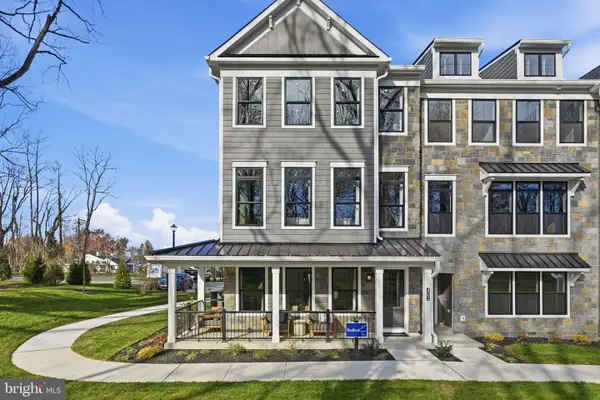 $1,090,000Active3 beds 4 baths2,766 sq. ft.
$1,090,000Active3 beds 4 baths2,766 sq. ft.402 Pennybrook Ct, FLOURTOWN, PA 19031
MLS# PAMC2167428Listed by: WB HOMES REALTY ASSOCIATES INC. 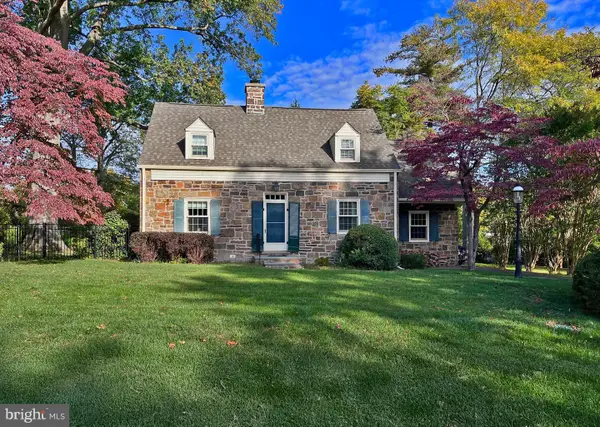 $619,900Pending3 beds 2 baths1,982 sq. ft.
$619,900Pending3 beds 2 baths1,982 sq. ft.111 Chesney Ln, ERDENHEIM, PA 19038
MLS# PAMC2166322Listed by: BHHS FOX & ROACH-CHESTNUT HILL- Coming Soon
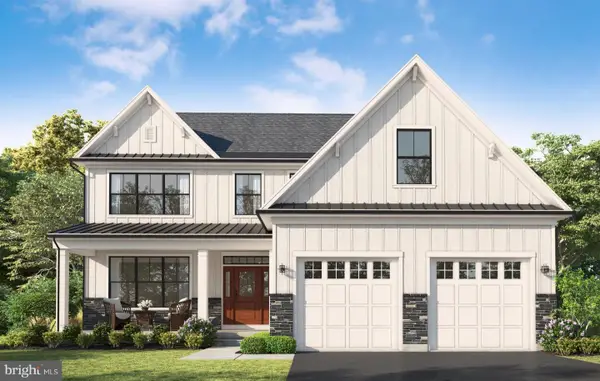 $1,425,000Coming Soon5 beds 5 baths
$1,425,000Coming Soon5 beds 5 baths305 Glenway Rd, GLENSIDE, PA 19038
MLS# PAMC2166552Listed by: COLDWELL BANKER REALTY 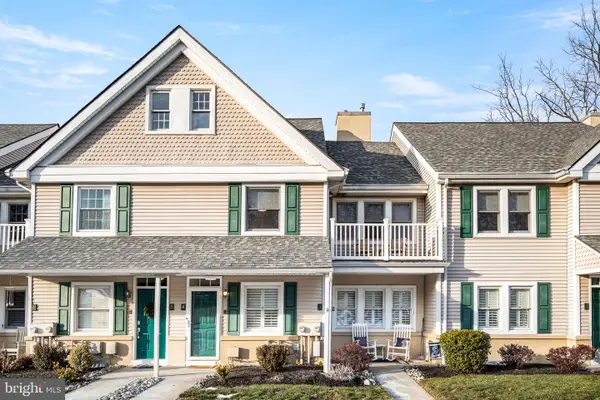 $435,000Pending3 beds 2 baths1,838 sq. ft.
$435,000Pending3 beds 2 baths1,838 sq. ft.4 Comly Ct, FLOURTOWN, PA 19031
MLS# PAMC2166150Listed by: BHHS FOX & ROACH-CHESTNUT HILL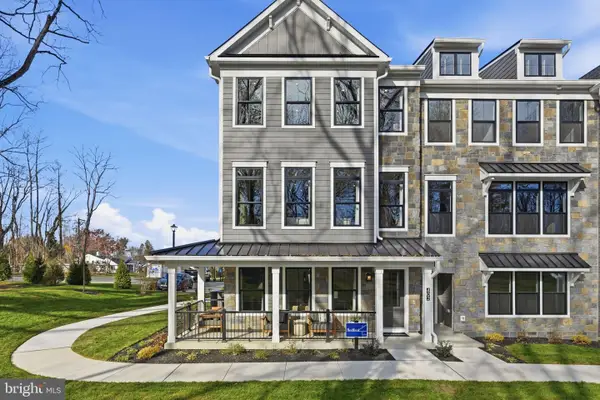 $726,020Pending3 beds 4 baths2,435 sq. ft.
$726,020Pending3 beds 4 baths2,435 sq. ft.423 Pennybrook Ct #6 Redford Interior, FLOURTOWN, PA 19031
MLS# PAMC2165754Listed by: WB HOMES REALTY ASSOCIATES INC.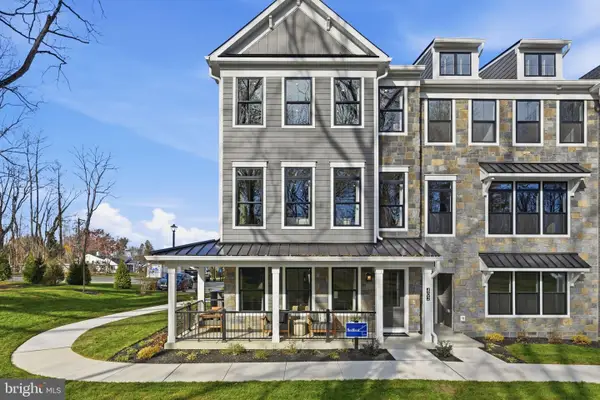 $820,365Pending3 beds 3 baths2,766 sq. ft.
$820,365Pending3 beds 3 baths2,766 sq. ft.421 Pennybrook Ct #5 Redford End, FLOURTOWN, PA 19031
MLS# PAMC2165744Listed by: WB HOMES REALTY ASSOCIATES INC. $395,000Pending4 beds 3 baths1,904 sq. ft.
$395,000Pending4 beds 3 baths1,904 sq. ft.300 Preston Rd, FLOURTOWN, PA 19031
MLS# PAMC2164134Listed by: MARCHESE REAL ESTATE & INSURANCE $450,000Pending3 beds 2 baths1,748 sq. ft.
$450,000Pending3 beds 2 baths1,748 sq. ft.6329 E Valley Green Rd, FLOURTOWN, PA 19031
MLS# PAMC2163888Listed by: COMPASS $1,399,990Active4 beds 5 baths3,852 sq. ft.
$1,399,990Active4 beds 5 baths3,852 sq. ft.418 Glenway Rd, ERDENHEIM, PA 19038
MLS# PAMC2156840Listed by: SEQUOIA REAL ESTATE, LLC $819,000Pending4 beds 3 baths2,869 sq. ft.
$819,000Pending4 beds 3 baths2,869 sq. ft.106 Montgomery Ave, ERDENHEIM, PA 19038
MLS# PAMC2159948Listed by: COLDWELL BANKER REALTY

