312 E Mill Rd, Flourtown, PA 19031
Local realty services provided by:Better Homes and Gardens Real Estate GSA Realty
312 E Mill Rd,Flourtown, PA 19031
$599,000
- 4 Beds
- 3 Baths
- 2,158 sq. ft.
- Single family
- Active
Listed by:matthew s mcgill
Office:mcgill real estate
MLS#:PAMC2134556
Source:BRIGHTMLS
Price summary
- Price:$599,000
- Price per sq. ft.:$277.57
About this home
Welcome home to 312 E Mill Rd. which is located in the highly sought after Springfield School District.
This well maintained four bedroom, two and a half bath split-level home sits on over a half-acre of land. The main level has a living room, dining room and an enormous kitchen that's only a few years old with granite counters and updated appliances that overlooks the huge back yard. The second floor has three good-sized bedrooms and an updated bathroom. The primary bedroom with private bath is located on the third floor and also offers an amazing view of the backyard. The lower-level family room has a wood burning fireplace, built in shelving and plenty of space for entertaining. A separate laundry room and powder room complete the lower level. Speaking of entertaining, you can exit the kitchen to a new Trex deck and relax while enjoying the view. Attached one car garage can be entered off the laundry room. This home has an underground sprinkler system in the front, side and rear of the home. The roof is four years old and the siding and gutters a just a few years old. This home is a must see! Property is in a flood zone.
Contact an agent
Home facts
- Year built:1957
- Listing ID #:PAMC2134556
- Added:181 day(s) ago
- Updated:September 29, 2025 at 02:04 PM
Rooms and interior
- Bedrooms:4
- Total bathrooms:3
- Full bathrooms:2
- Half bathrooms:1
- Living area:2,158 sq. ft.
Heating and cooling
- Cooling:Central A/C
- Heating:Forced Air, Natural Gas
Structure and exterior
- Year built:1957
- Building area:2,158 sq. ft.
- Lot area:0.67 Acres
Utilities
- Water:Public
- Sewer:Public Sewer
Finances and disclosures
- Price:$599,000
- Price per sq. ft.:$277.57
- Tax amount:$8,736 (2024)
New listings near 312 E Mill Rd
- New
 $1,449,990Active4 beds 5 baths3,852 sq. ft.
$1,449,990Active4 beds 5 baths3,852 sq. ft.416 Glenway Rd, GLENSIDE, PA 19038
MLS# PAMC2155978Listed by: SEQUOIA REAL ESTATE, LLC 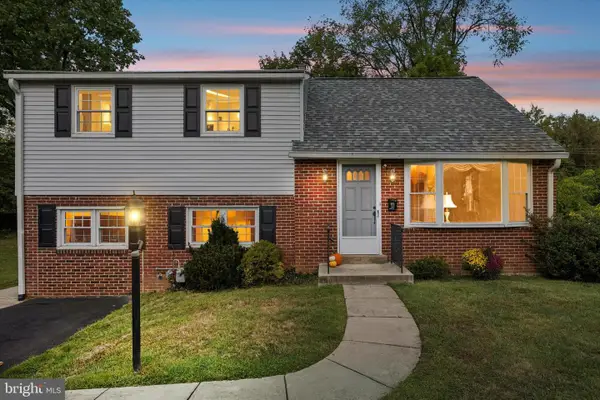 $500,000Pending4 beds 2 baths1,768 sq. ft.
$500,000Pending4 beds 2 baths1,768 sq. ft.403 Hemlock Rd, FLOURTOWN, PA 19031
MLS# PAMC2155268Listed by: COMPASS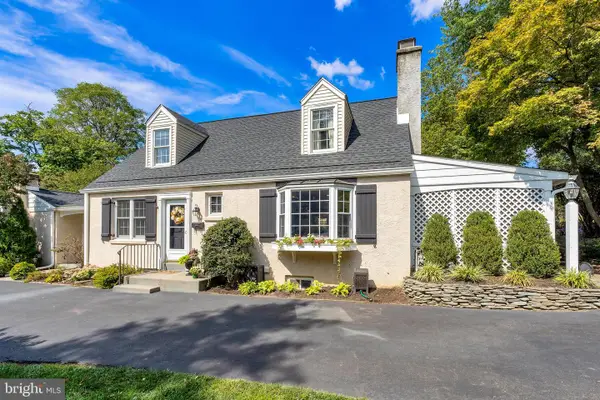 $525,000Pending4 beds 2 baths1,797 sq. ft.
$525,000Pending4 beds 2 baths1,797 sq. ft.1908 Sycamore Ln, FLOURTOWN, PA 19031
MLS# PAMC2155278Listed by: BHHS FOX & ROACH-BLUE BELL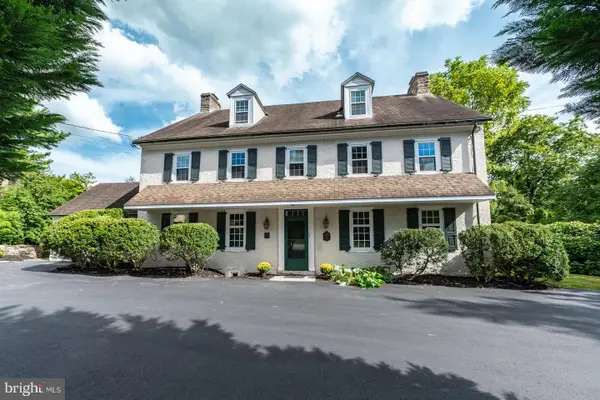 $1,200,000Pending6 beds 4 baths4,948 sq. ft.
$1,200,000Pending6 beds 4 baths4,948 sq. ft.500 E Mill Rd, FLOURTOWN, PA 19031
MLS# PAMC2154034Listed by: COLDWELL BANKER REALTY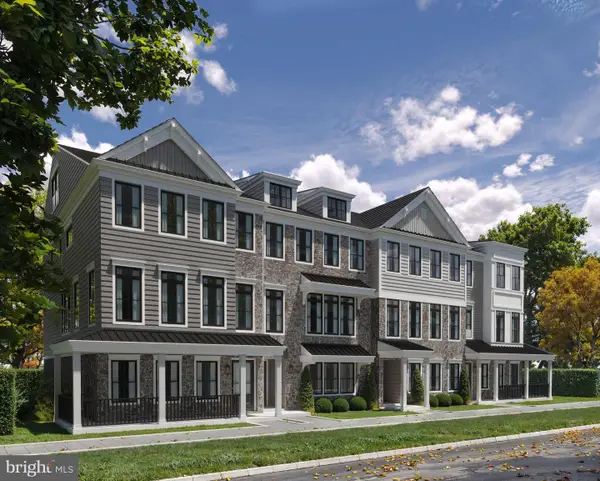 $849,990Active3 beds 4 baths2,435 sq. ft.
$849,990Active3 beds 4 baths2,435 sq. ft.404 Pennybrook Ct #15 Redford Interior, FLOURTOWN, PA 19031
MLS# PAMC2154954Listed by: WB HOMES REALTY ASSOCIATES INC.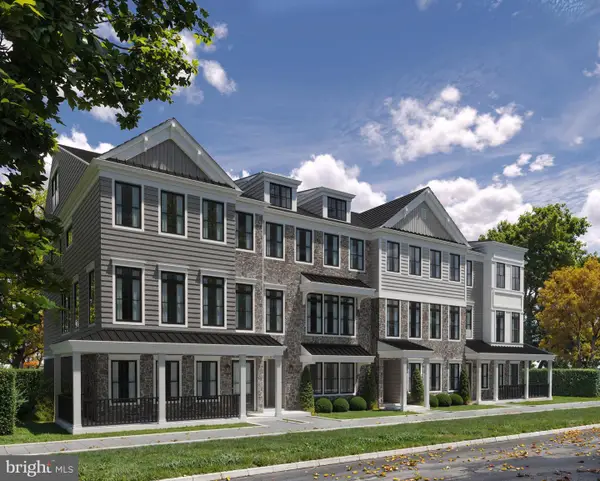 $779,990Pending3 beds 4 baths2,435 sq. ft.
$779,990Pending3 beds 4 baths2,435 sq. ft.403 Pennybrook Ct #2 Redford Interior, FLOURTOWN, PA 19031
MLS# PAMC2154958Listed by: WB HOMES REALTY ASSOCIATES INC. $849,990Active3 beds 4 baths2,435 sq. ft.
$849,990Active3 beds 4 baths2,435 sq. ft.406 Pennybrook Ct #14 Redford Interior, FLOURTOWN, PA 19031
MLS# PAMC2154950Listed by: WB HOMES REALTY ASSOCIATES INC.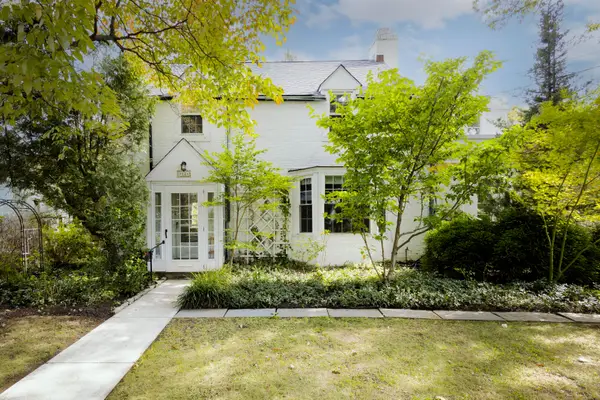 $550,000Pending4 beds 2 baths2,046 sq. ft.
$550,000Pending4 beds 2 baths2,046 sq. ft.52 Grove Ave, FLOURTOWN, PA 19031
MLS# PAMC2154156Listed by: KURFISS SOTHEBY'S INTERNATIONAL REALTY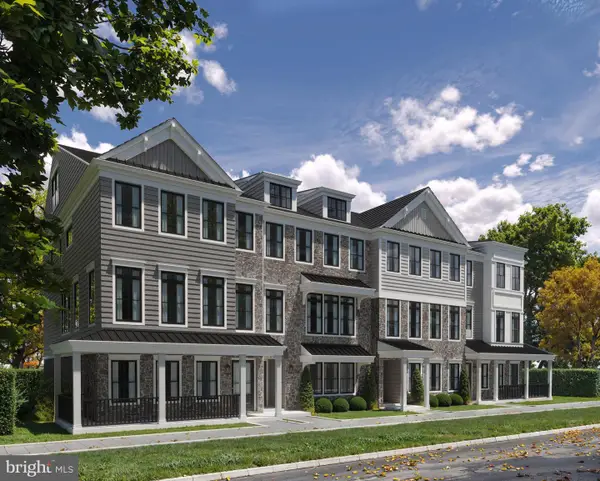 $699,990Active3 beds 4 baths2,435 sq. ft.
$699,990Active3 beds 4 baths2,435 sq. ft.001 Pennybrook Ct #redford Interior, FLOURTOWN, PA 19031
MLS# PAMC2154694Listed by: WB HOMES REALTY ASSOCIATES INC.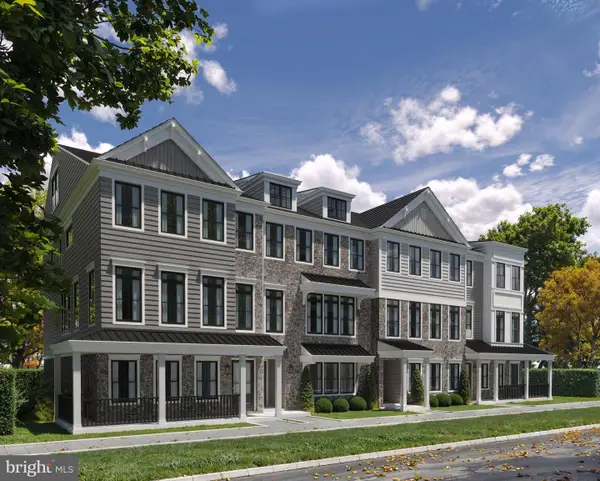 $849,990Active3 beds 4 baths2,766 sq. ft.
$849,990Active3 beds 4 baths2,766 sq. ft.407 Pennybrook Ct #4 Redford End, FLOURTOWN, PA 19031
MLS# PAMC2154638Listed by: WB HOMES REALTY ASSOCIATES INC.
