416 Glenway Rd, Glenside, PA 19038
Local realty services provided by:Better Homes and Gardens Real Estate Cassidon Realty
416 Glenway Rd,Glenside, PA 19038
$1,449,990
- 4 Beds
- 5 Baths
- 3,852 sq. ft.
- Single family
- Active
Listed by:mark sherlock
Office:sequoia real estate, llc.
MLS#:PAMC2155978
Source:BRIGHTMLS
Price summary
- Price:$1,449,990
- Price per sq. ft.:$376.43
About this home
The Dartmouth at Glenway – A BeSpoke Custom Home by Award-Winning Foxlane Homes
The Dartmouth at Glenway embodies the artistry of Foxlane’s Custom BeSpoke Collection. Classic shake siding and Cheltenham stone create timeless curb appeal. The first floor offers a functional, welcoming layout with a designer kitchen featuring Calacatta Valentin quartz, GE Café appliances, and a walk-in pantry, an informal dining area, family room with slate-surround fireplace, study, powder room, and mudroom. Wide-plank white oak floors run throughout, providing a neutral, elegant foundation.
Upstairs, the primary suite is a spa-like retreat with Calacatta Idillio quartz, freestanding tub, and frameless glass shower. Three additional bedrooms and two full baths provide comfort for family and guests. The finished lower level adds 718 square feet of flexible living space, plus an additional powder room. Every detail is thoughtfully curated by the Foxlane Homes Design Studio, making this a BeSpoke home designed for a life well-lived.
Contact an agent
Home facts
- Year built:2025
- Listing ID #:PAMC2155978
- Added:1 day(s) ago
- Updated:September 30, 2025 at 04:35 AM
Rooms and interior
- Bedrooms:4
- Total bathrooms:5
- Full bathrooms:3
- Half bathrooms:2
- Living area:3,852 sq. ft.
Heating and cooling
- Cooling:Central A/C
- Heating:Central, Natural Gas
Structure and exterior
- Year built:2025
- Building area:3,852 sq. ft.
- Lot area:0.29 Acres
Utilities
- Water:Public
- Sewer:Public Sewer
Finances and disclosures
- Price:$1,449,990
- Price per sq. ft.:$376.43
New listings near 416 Glenway Rd
- New
 $480,000Active3 beds 3 baths2,420 sq. ft.
$480,000Active3 beds 3 baths2,420 sq. ft.221 S Easton Rd, GLENSIDE, PA 19038
MLS# PAMC2152960Listed by: ELFANT WISSAHICKON-CHESTNUT HILL - New
 $519,900Active4 beds 3 baths2,192 sq. ft.
$519,900Active4 beds 3 baths2,192 sq. ft.7804 Louise Ln, GLENSIDE, PA 19038
MLS# PAMC2155528Listed by: KELLER WILLIAMS REAL ESTATE - NEWTOWN 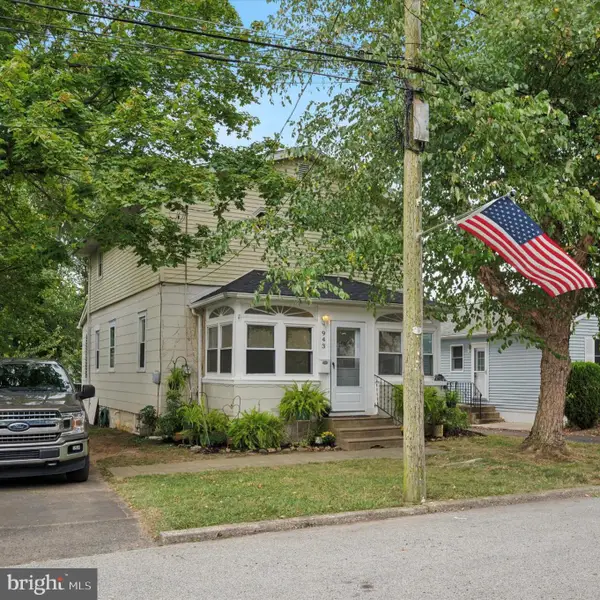 $360,000Pending3 beds 2 baths1,560 sq. ft.
$360,000Pending3 beds 2 baths1,560 sq. ft.943 Tennis Ave, GLENSIDE, PA 19038
MLS# PAMC2151982Listed by: KELLER WILLIAMS REAL ESTATE-HORSHAM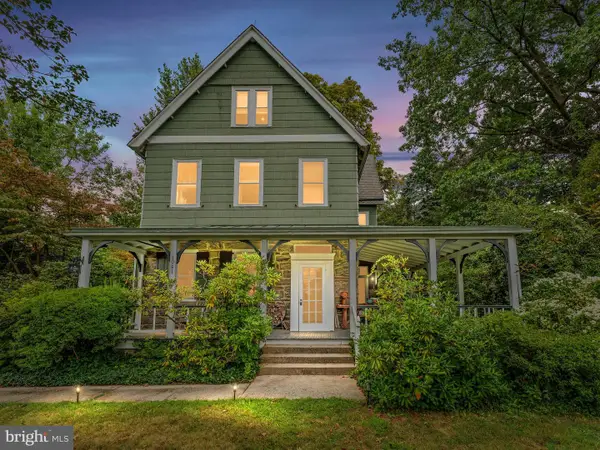 $699,999Active6 beds 3 baths3,681 sq. ft.
$699,999Active6 beds 3 baths3,681 sq. ft.1001 E Willow Grove Ave, GLENSIDE, PA 19038
MLS# PAMC2155012Listed by: LIME HOUSE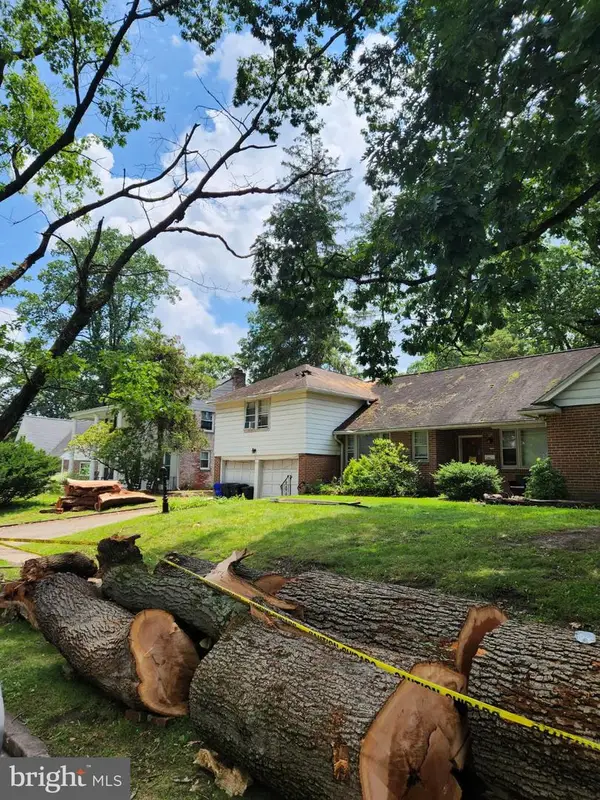 $450,000Active5 beds 3 baths3,112 sq. ft.
$450,000Active5 beds 3 baths3,112 sq. ft.7906 Chandler Rd, GLENSIDE, PA 19038
MLS# PAMC2154440Listed by: MEGA REALTY, LLC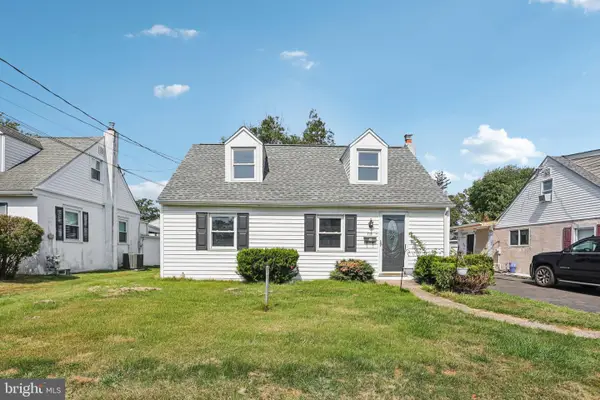 $360,000Active4 beds 1 baths1,008 sq. ft.
$360,000Active4 beds 1 baths1,008 sq. ft.718 Harrison Ave, GLENSIDE, PA 19038
MLS# PAMC2145634Listed by: REDFIN CORPORATION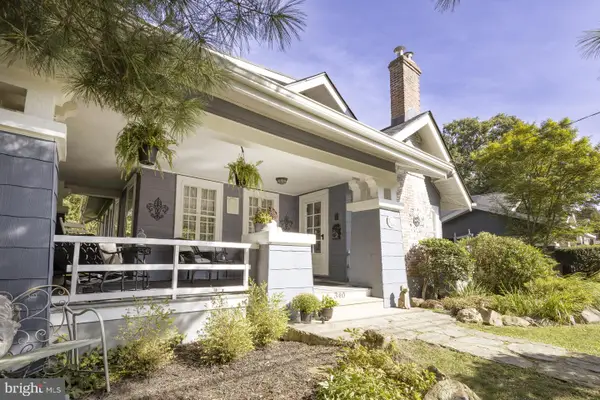 $500,000Pending3 beds 2 baths2,576 sq. ft.
$500,000Pending3 beds 2 baths2,576 sq. ft.340 Locust Rd #, GLENSIDE, PA 19038
MLS# PAMC2152792Listed by: ELFANT WISSAHICKON-CHESTNUT HILL- Coming Soon
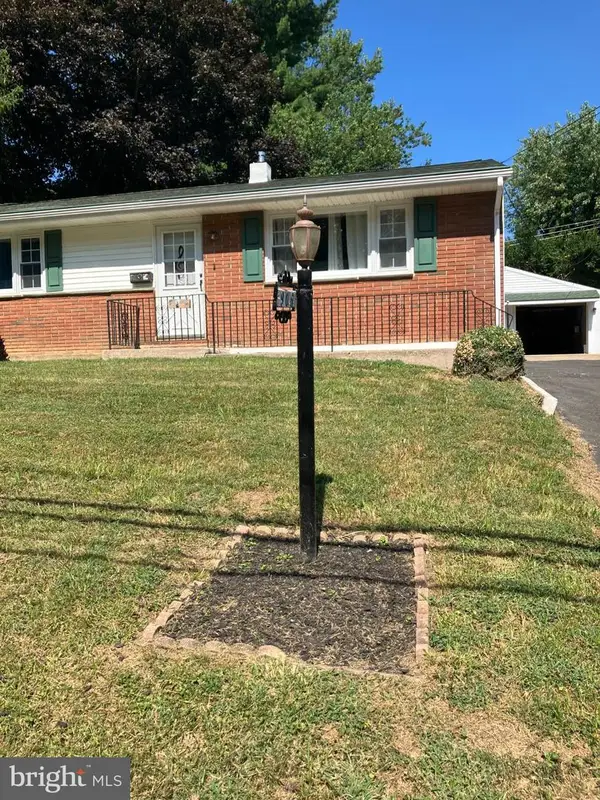 $395,000Coming Soon2 beds 1 baths
$395,000Coming Soon2 beds 1 baths906 Maple Ave, GLENSIDE, PA 19038
MLS# PAMC2153674Listed by: CARDANO REALTORS 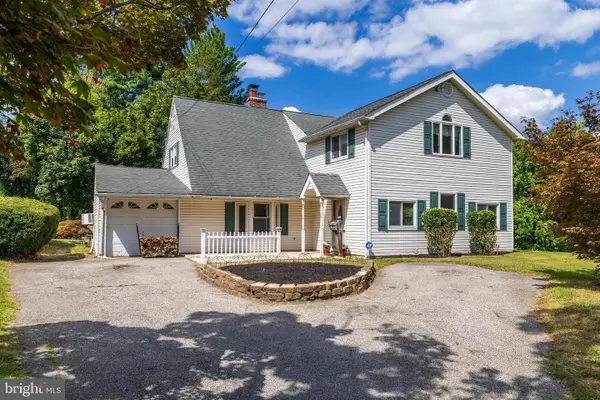 $530,000Active4 beds 2 baths2,452 sq. ft.
$530,000Active4 beds 2 baths2,452 sq. ft.1513 E Willow Grove Ave, GLENSIDE, PA 19038
MLS# PAMC2153564Listed by: ELFANT WISSAHICKON-CHESTNUT HILL
