411 E Mill Rd, Flourtown, PA 19031
Local realty services provided by:Better Homes and Gardens Real Estate Community Realty
411 E Mill Rd,Flourtown, PA 19031
$1,450,000
- 6 Beds
- 4 Baths
- 5,041 sq. ft.
- Single family
- Pending
Listed by:anthony iovine
Office:re/max centre realtors
MLS#:PAMC2152538
Source:BRIGHTMLS
Price summary
- Price:$1,450,000
- Price per sq. ft.:$287.64
About this home
OPEN HOUSE CANCELED _ Step into timeless elegance with this early 1800’s 3-story Country Victorian, beautifully updated and lovingly maintained, offering over 5,000 sq. ft. of living space on nearly an acre. Blending classic charm with modern updates, this stone-front residence invites you to move right in and create lasting memories within the desirable village of Flourtown, PA. Inside, pride of ownership shines through every detail. The home boasts 6 bedrooms, 3.5 baths, and four fireplaces—three natural gas and one wood-burning, with 10-foot ceilings and newly replaced Marvin and Kolbe windows, floods the home with natural light throughout. The first floor features a formal dining room and spacious living room, both accented with crown molding, wainscoting, and natural hardwood floors. A family room addition showcases a striking natural stone wall that extends to the second-floor owner’s suite. The 2-inch-thick pine flooring flows into the gourmet kitchen, designed to impress with soapstone countertops, a farmhouse sink, center butcher block island, cabinet lighting, Dacor refrigerator, double oven, and a 6-burner gas range with hood—perfect for both daily living and entertaining. The thoughtfully designed owner’s suite, added in the early 2000s, offers a private retreat with a sitting area accented by the natural stone wall, a spa-like bath with radiant floor heating, marble dual vanities, a stall shower, and a separate soaking tub for evening relaxation. A walk-in closet and convenient laundry room are also included within the suite. Two additional spacious bedrooms and a shared hall bath complete this level. The third-floor features three more generously sized bedrooms and a hall bath. Recent upgrades ensure peace of mind and comfort, including a custom-built boilers replaced in 2023. Outdoors, enjoy a bluestone patio framed by a stone retaining wall that wraps around to the side of the home, manicured landscaping, a detached two-car garage with loft space and running water, plus a garden shed for additional storage. Conveniently located near major roadways, shopping, and local eateries, this one-of-a-kind property combines historic character with modern comfort—a rare find ready to welcome its next chapter.
Contact an agent
Home facts
- Year built:1920
- Listing ID #:PAMC2152538
- Added:53 day(s) ago
- Updated:October 19, 2025 at 07:35 AM
Rooms and interior
- Bedrooms:6
- Total bathrooms:4
- Full bathrooms:3
- Half bathrooms:1
- Living area:5,041 sq. ft.
Heating and cooling
- Cooling:Central A/C, Window Unit(s)
- Heating:Forced Air, Hot Water, Natural Gas, Radiator
Structure and exterior
- Roof:Architectural Shingle, Flat, Metal, Pitched
- Year built:1920
- Building area:5,041 sq. ft.
- Lot area:0.8 Acres
Schools
- High school:SPRINGFIELD TOWNSHIP
Utilities
- Water:Public
- Sewer:Public Sewer
Finances and disclosures
- Price:$1,450,000
- Price per sq. ft.:$287.64
- Tax amount:$12,946 (2024)
New listings near 411 E Mill Rd
 $930,790Pending3 beds 3 baths2,766 sq. ft.
$930,790Pending3 beds 3 baths2,766 sq. ft.408 Pennybrook Ct #13 Redford End, FLOURTOWN, PA 19031
MLS# PAMC2158766Listed by: WB HOMES REALTY ASSOCIATES INC.- Coming Soon
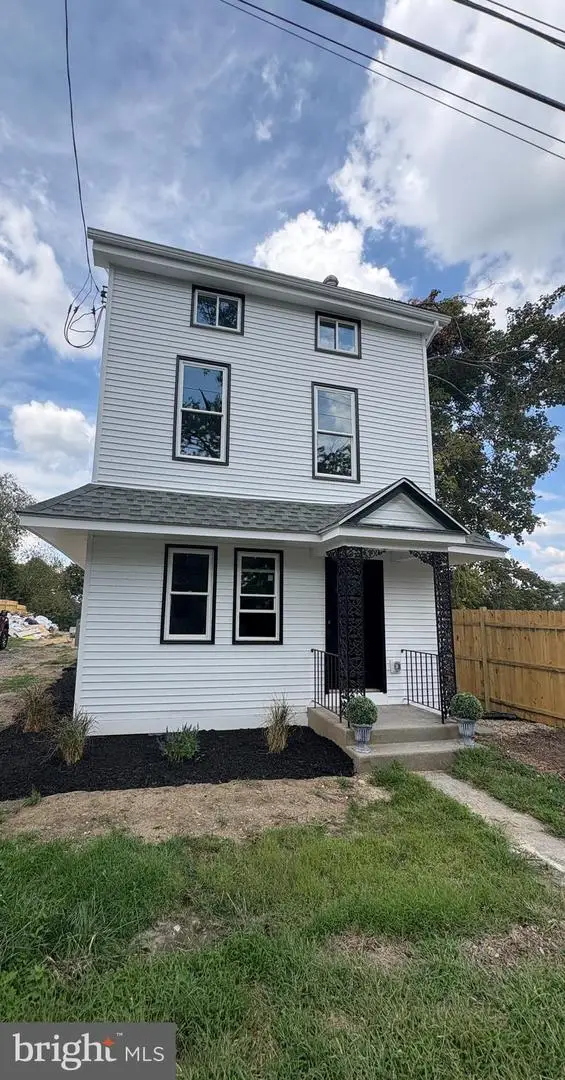 $550,000Coming Soon3 beds 3 baths
$550,000Coming Soon3 beds 3 baths3011 Church Rd, FLOURTOWN, PA 19031
MLS# PAMC2158206Listed by: COMPASS PENNSYLVANIA, LLC 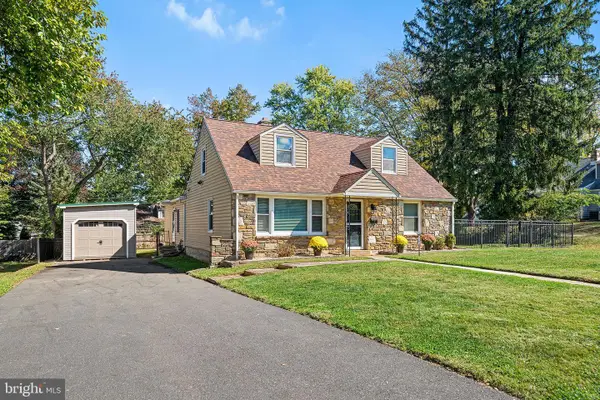 $589,000Active4 beds 2 baths2,217 sq. ft.
$589,000Active4 beds 2 baths2,217 sq. ft.1203 Wedgewood Rd, FLOURTOWN, PA 19031
MLS# PAMC2157876Listed by: COMPASS PENNSYLVANIA, LLC $1,474,990Active4 beds 5 baths3,852 sq. ft.
$1,474,990Active4 beds 5 baths3,852 sq. ft.418 Glenway Rd, GLENSIDE, PA 19038
MLS# PAMC2156840Listed by: SEQUOIA REAL ESTATE, LLC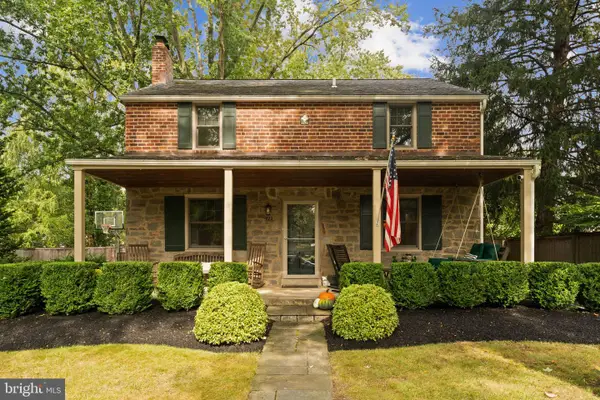 $765,000Pending4 beds 3 baths2,288 sq. ft.
$765,000Pending4 beds 3 baths2,288 sq. ft.223 Larrimore Ln, ERDENHEIM, PA 19038
MLS# PAMC2156190Listed by: COMPASS PENNSYLVANIA, LLC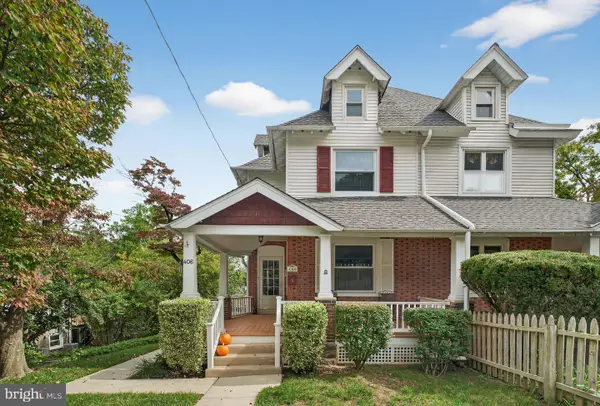 $499,900Active5 beds 2 baths1,927 sq. ft.
$499,900Active5 beds 2 baths1,927 sq. ft.406 Bethlehem Pike, ERDENHEIM, PA 19038
MLS# PAMC2156632Listed by: LONG & FOSTER REAL ESTATE, INC. $1,449,990Pending4 beds 5 baths3,852 sq. ft.
$1,449,990Pending4 beds 5 baths3,852 sq. ft.416 Glenway Rd, GLENSIDE, PA 19038
MLS# PAMC2155978Listed by: SEQUOIA REAL ESTATE, LLC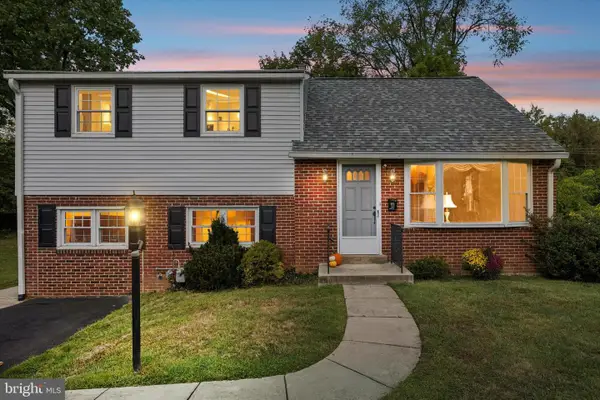 $500,000Pending4 beds 2 baths1,768 sq. ft.
$500,000Pending4 beds 2 baths1,768 sq. ft.403 Hemlock Rd, FLOURTOWN, PA 19031
MLS# PAMC2155268Listed by: COMPASS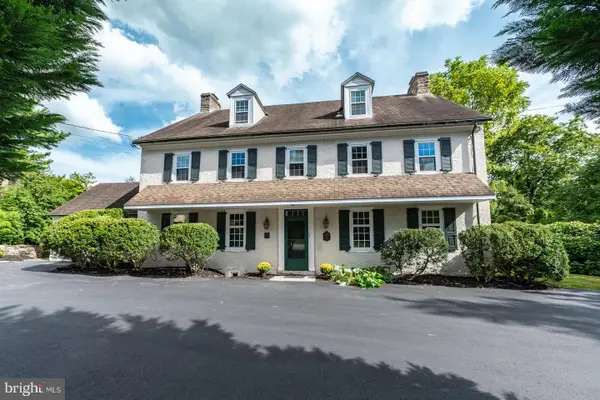 $1,200,000Pending6 beds 4 baths4,948 sq. ft.
$1,200,000Pending6 beds 4 baths4,948 sq. ft.500 E Mill Rd, FLOURTOWN, PA 19031
MLS# PAMC2154034Listed by: COLDWELL BANKER REALTY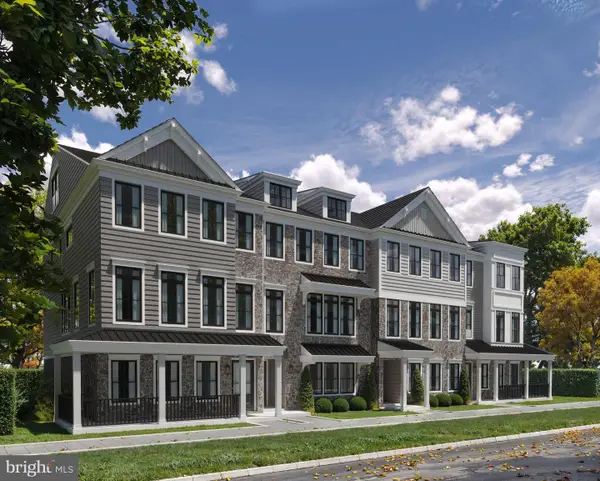 $849,990Active3 beds 4 baths2,435 sq. ft.
$849,990Active3 beds 4 baths2,435 sq. ft.404 Pennybrook Ct #15 Redford Interior, FLOURTOWN, PA 19031
MLS# PAMC2154954Listed by: WB HOMES REALTY ASSOCIATES INC.
