503 Poplar Rd, FLOURTOWN, PA 19031
Local realty services provided by:Better Homes and Gardens Real Estate Reserve
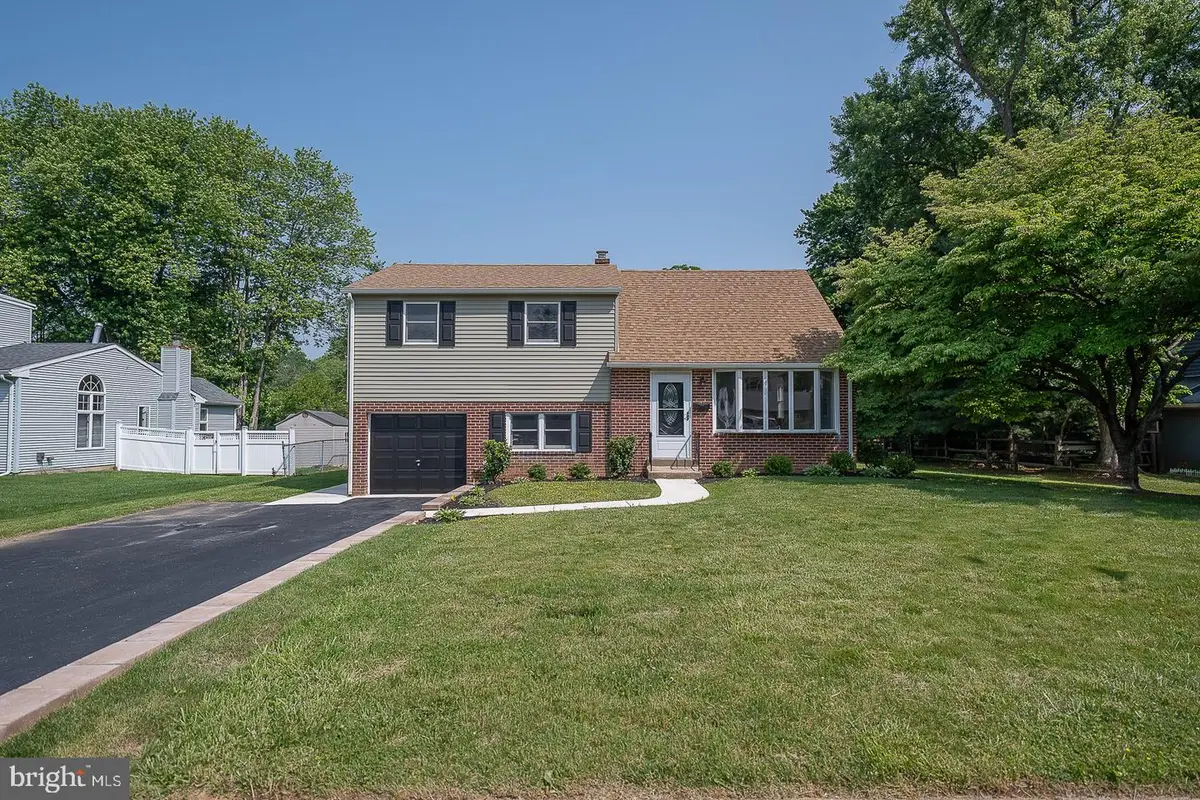
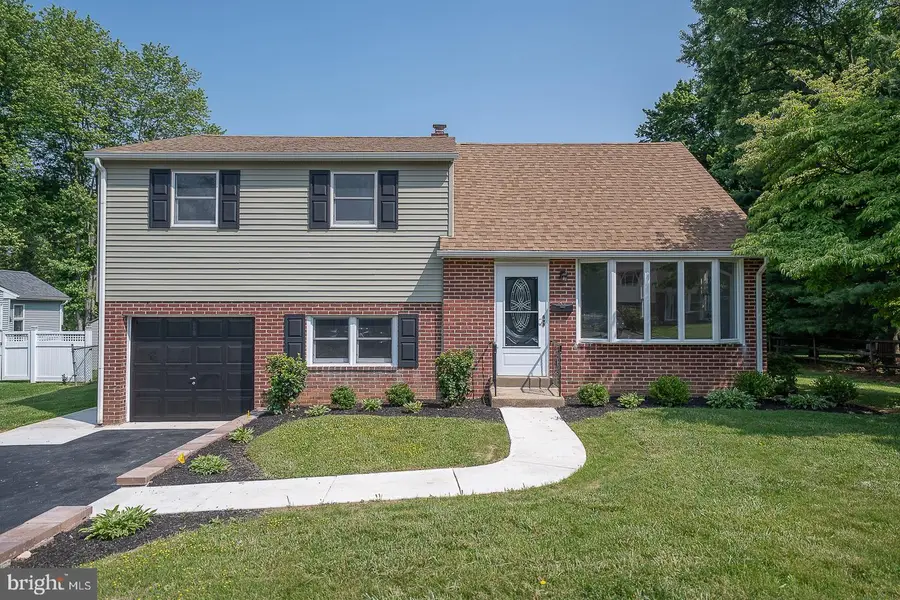
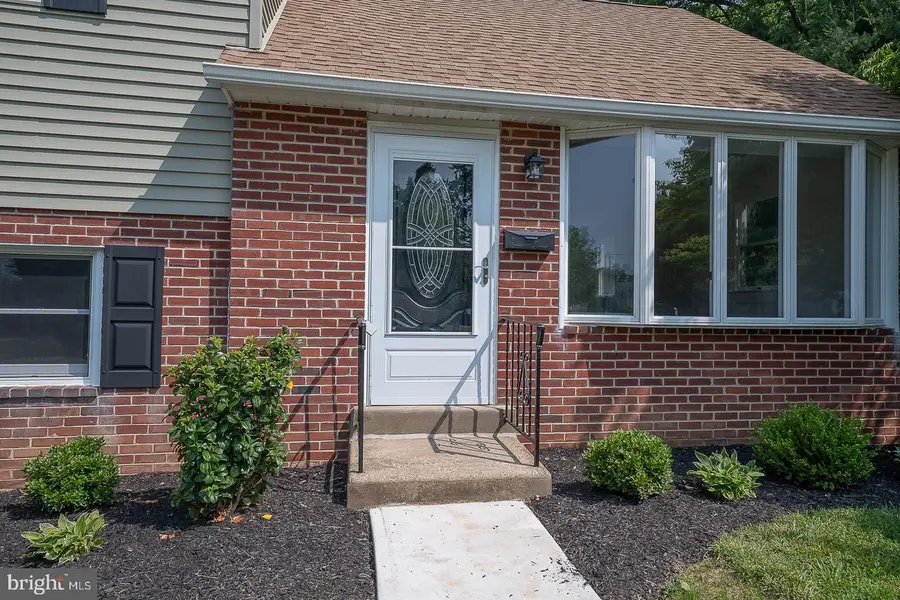
503 Poplar Rd,FLOURTOWN, PA 19031
$640,000
- 4 Beds
- 2 Baths
- 1,593 sq. ft.
- Single family
- Active
Listed by:sean f treacy
Office:realty one group advocates
MLS#:PAMC2141758
Source:BRIGHTMLS
Price summary
- Price:$640,000
- Price per sq. ft.:$401.76
About this home
Come see this Flourtown split level with fabulous curb appeal in a wonderful neighborhood. Extensive rehab just completed. The exterior has been updated with current colors, new walkways, retaining wall and landscaping. The block walls have been finished with a masonry finish. When you enter through the front door you will notice the newly refinished original hardwood floors and a freshly painted interior. There is a new updated kitchen with grey shaker style cabinets, quartz countertops and subway tile backsplash. The range, microwave and dishwasher are upgraded GE Profile appliances. New two panel doors, hardware, and trim throughout. Upstairs are three original bedrooms and an updated full bathroom. The attic space has been finished with vinyl plank flooring along with the addition of a new egress window to make this a fourth bedroom or a home office adding an additional 185 square feet of living space increasing the total square footage to 1593. Buyer to verify all measurements and square footage. The lower level has new drywall, plank flooring, lighting and the powder room has been refinished. The laundry area has been updated to today’s standards with new appliances, refinished masonry walls and a drywall ceiling. The well sized back porch is partially covered and overlooking a nice sized backyard. Close to RT 309 and the PA Turnpike for easy access. Note: Agent is also the property owner.
Contact an agent
Home facts
- Year built:1959
- Listing Id #:PAMC2141758
- Added:74 day(s) ago
- Updated:August 15, 2025 at 01:42 PM
Rooms and interior
- Bedrooms:4
- Total bathrooms:2
- Full bathrooms:1
- Half bathrooms:1
- Living area:1,593 sq. ft.
Heating and cooling
- Cooling:Central A/C
- Heating:Central, Natural Gas
Structure and exterior
- Roof:Asphalt
- Year built:1959
- Building area:1,593 sq. ft.
- Lot area:0.29 Acres
Utilities
- Water:Public
- Sewer:Public Sewer
Finances and disclosures
- Price:$640,000
- Price per sq. ft.:$401.76
- Tax amount:$7,287 (2025)
New listings near 503 Poplar Rd
- New
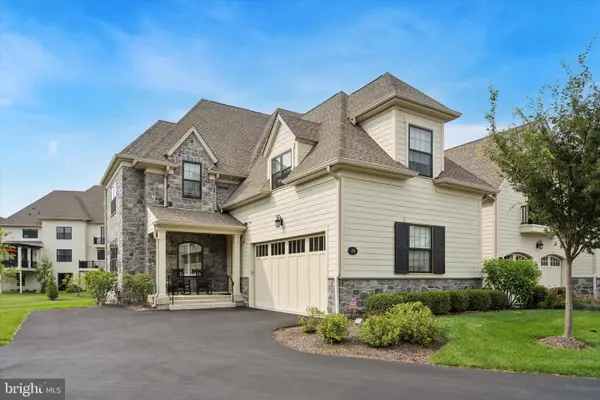 $1,495,000Active4 beds 4 baths4,396 sq. ft.
$1,495,000Active4 beds 4 baths4,396 sq. ft.510 Valley Green Ct, FLOURTOWN, PA 19031
MLS# PAMC2151514Listed by: BHHS FOX & ROACH-BLUE BELL 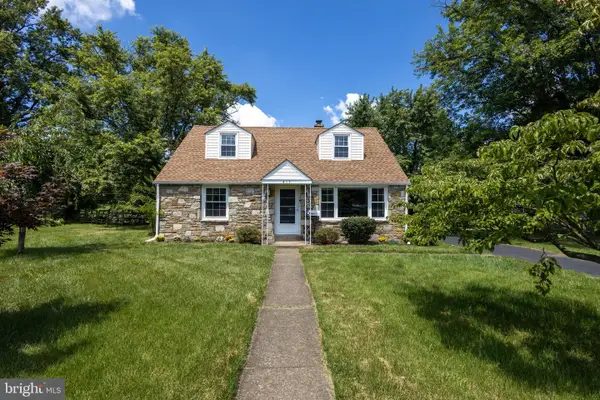 $415,000Active3 beds 2 baths1,495 sq. ft.
$415,000Active3 beds 2 baths1,495 sq. ft.413 Norfolk Rd, FLOURTOWN, PA 19031
MLS# PAMC2148466Listed by: SPACE & COMPANY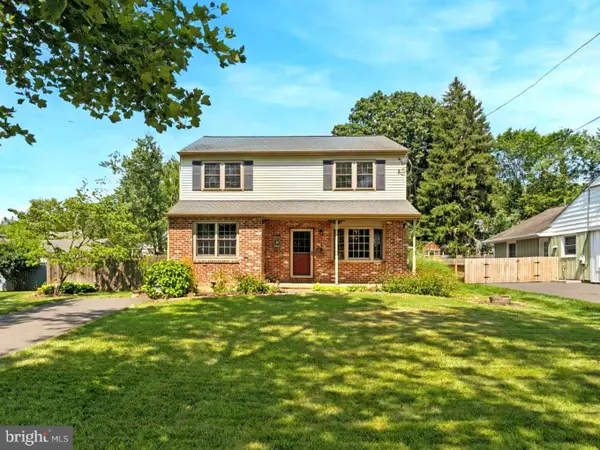 $615,000Pending3 beds 3 baths1,855 sq. ft.
$615,000Pending3 beds 3 baths1,855 sq. ft.202 Yeakel Ave, ERDENHEIM, PA 19038
MLS# PAMC2148904Listed by: COMPASS PENNSYLVANIA, LLC $625,000Active3 beds 3 baths3,043 sq. ft.
$625,000Active3 beds 3 baths3,043 sq. ft.28 Grove Ave, FLOURTOWN, PA 19031
MLS# PAMC2148540Listed by: DAN HELWIG INC $369,000Pending2 beds -- baths1,800 sq. ft.
$369,000Pending2 beds -- baths1,800 sq. ft.14 Franklin Ave, FLOURTOWN, PA 19031
MLS# PAMC2147494Listed by: PREMIER PROPERTY MANAGEMENT & REALTY LLC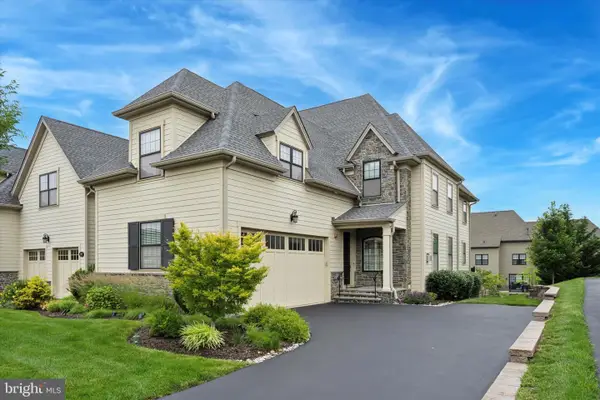 $1,499,000Active3 beds 4 baths4,327 sq. ft.
$1,499,000Active3 beds 4 baths4,327 sq. ft.204 Pelham Ct, FLOURTOWN, PA 19031
MLS# PAMC2147250Listed by: BHHS FOX & ROACH-BLUE BELL $519,900Active4 beds 2 baths1,800 sq. ft.
$519,900Active4 beds 2 baths1,800 sq. ft.104 Atwood Rd, GLENSIDE, PA 19038
MLS# PAMC2146272Listed by: RE/MAX 2000- Open Sat, 11am to 4pm
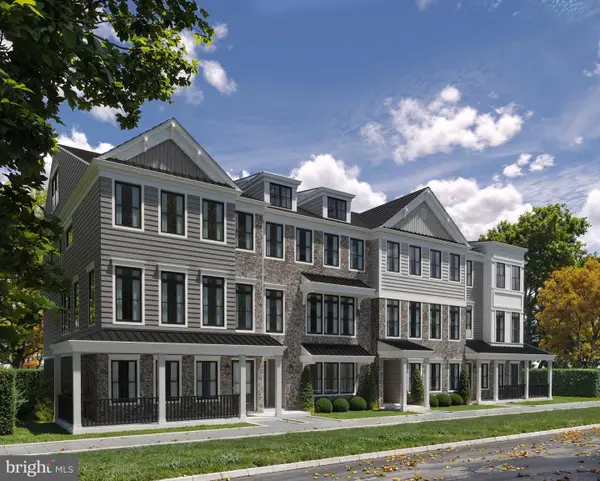 $994,990Active3 beds 4 baths2,435 sq. ft.
$994,990Active3 beds 4 baths2,435 sq. ft.404 Pennybrook Ct #15 Redford, FLOURTOWN, PA 19031
MLS# PAMC2143560Listed by: WB HOMES REALTY ASSOCIATES INC. - Open Sat, 11am to 4pm
 $999,990Active3 beds 4 baths2,435 sq. ft.
$999,990Active3 beds 4 baths2,435 sq. ft.406 Pennybrook Ct #14 Redford, FLOURTOWN, PA 19031
MLS# PAMC2143522Listed by: WB HOMES REALTY ASSOCIATES INC. 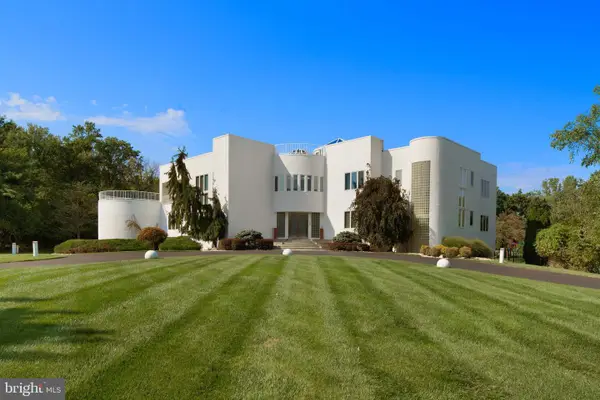 $3,499,000Active7 beds 10 baths17,001 sq. ft.
$3,499,000Active7 beds 10 baths17,001 sq. ft.611 Creek Ln, FLOURTOWN, PA 19031
MLS# PAMC2143088Listed by: BHHS FOX & ROACH-CHESTNUT HILL
