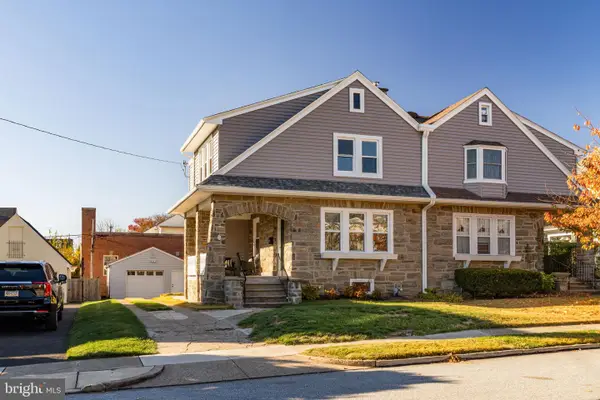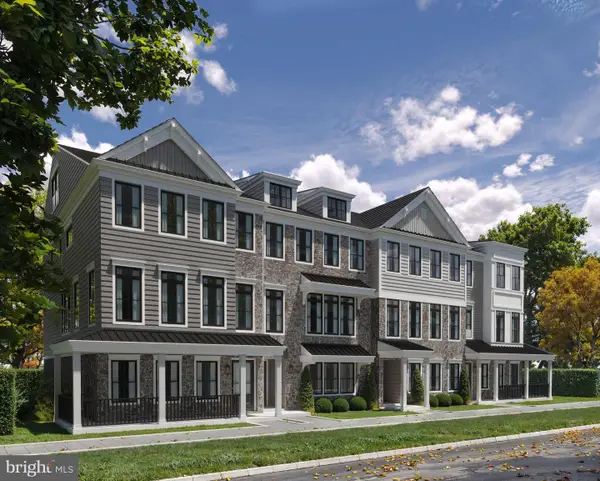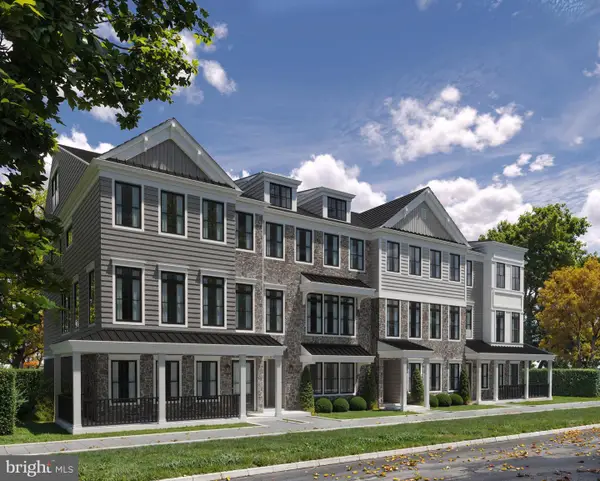6150 Creekside Dr, Flourtown, PA 19031
Local realty services provided by:Better Homes and Gardens Real Estate Premier
6150 Creekside Dr,Flourtown, PA 19031
$1,495,000
- 4 Beds
- 4 Baths
- 4,135 sq. ft.
- Townhouse
- Pending
Listed by: patricia billock
Office: bhhs fox & roach-blue bell
MLS#:PAMC2153440
Source:BRIGHTMLS
Price summary
- Price:$1,495,000
- Price per sq. ft.:$361.55
- Monthly HOA dues:$420
About this home
* NEW PRICE, NEW LOOK! Enjoy luxury living in this expanded 4,135 sq ft Devon model, ideally situated in the area's premier carriage home community, The Reserve at Creekside. Featuring 4 bedrooms, 3.5 baths, and professionally curated interiors across three finished levels, this stunning residence offers unparalleled comfort and style. Step through the tempered glass front door into a welcoming Foyer with powder room, coat closet and access to the oversized two car Garage. The open-concept main floor features a spacious Living Room with tray ceiling and a custom black granite wall framing a glass-enclosed corner fireplace, and a formal Dining Room with crown molding, tray ceiling, and pocket door access to the gourmet Kitchen. Designed for both beauty and function, the Kitchen includes upgraded cabinetry, granite countertops, Carrera marble backsplash, an oversized island with farmhouse sink, Sub-Zero refrigerator, Wolf cooktop and double oven, Bosch dishwasher, Sharp drawer microwave, and walk-in pantry behind a custom barn door. A sun-drenched Breakfast Nook and Sunroom extension with cathedral ceilings, skylights, and expansive windows offer breathtaking views of the golf course and historic Erdenheim Farm. French doors lead to a large, upgraded deck with stairs to the yard, built-in gas line, irrigation system, and generator. Upstairs, the Primary Suite is a serene retreat with a custom walk-in closet and private balcony overlooking the 15th green and 16th tee of the storied Philadelphia Cricket Club’s Wissahickon Course. The spa-like en suite Bath features a freestanding tub, oversized marble shower with dual heads and frameless glass, double vanity, and separate water closet. Two additional Bedrooms, one with Juliette balcony, a hall Bathroom with tub/shower and frameless glass door, upstairs Laundry Room with stackable washer/dryer, and ample storage complete the second level. The fully finished lower level includes a spacious Living/Entertainment Area, private Guest Suite with walk-in closet and full Bath (also accessible from the living area), a second Laundry Room with full-sized washer/dryer, cabinetry and sink, and additional storage areas. Upgrades include wide-plank flooring, custom carpet, designer light fixtures, recessed lighting, custom window treatments, covered sprinkler heads, and a 75-gallon water heater. Enjoy a maintenance-free lifestyle with access to a 4,500 sq ft clubhouse featuring a Gathering Room with fireplace, kitchen, Fitness Center, and outdoor Pool with covered patio. Perfectly located near parks, champion level golf courses, shopping in Flourtown and Chestnut Hill, and easy access to routes 309, 476 and the PA Turnpike. Don’t miss this opportunity to own one of the most distinguished homes in the Reserve at Creekside!
Contact an agent
Home facts
- Year built:2016
- Listing ID #:PAMC2153440
- Added:119 day(s) ago
- Updated:December 30, 2025 at 01:55 PM
Rooms and interior
- Bedrooms:4
- Total bathrooms:4
- Full bathrooms:3
- Half bathrooms:1
- Living area:4,135 sq. ft.
Heating and cooling
- Cooling:Central A/C
- Heating:Forced Air, Natural Gas
Structure and exterior
- Year built:2016
- Building area:4,135 sq. ft.
- Lot area:0.09 Acres
Utilities
- Water:Public
- Sewer:Public Sewer
Finances and disclosures
- Price:$1,495,000
- Price per sq. ft.:$361.55
- Tax amount:$11,507 (2024)
New listings near 6150 Creekside Dr
- New
 $395,000Active4 beds 3 baths1,904 sq. ft.
$395,000Active4 beds 3 baths1,904 sq. ft.300 Preston Rd, FLOURTOWN, PA 19031
MLS# PAMC2164134Listed by: MARCHESE REAL ESTATE & INSURANCE - Coming Soon
 $450,000Coming Soon3 beds 2 baths
$450,000Coming Soon3 beds 2 baths6329 E Valley Green Rd, FLOURTOWN, PA 19031
MLS# PAMC2163888Listed by: COMPASS  $1,439,990Active4 beds 5 baths3,852 sq. ft.
$1,439,990Active4 beds 5 baths3,852 sq. ft.418 Glenway Rd, ERDENHEIM, PA 19038
MLS# PAMC2156840Listed by: SEQUOIA REAL ESTATE, LLC $499,000Pending3 beds 2 baths1,512 sq. ft.
$499,000Pending3 beds 2 baths1,512 sq. ft.5 Erdenheim Rd, GLENSIDE, PA 19038
MLS# PAMC2160910Listed by: COMPASS PENNSYLVANIA, LLC $850,000Active4 beds 3 baths2,869 sq. ft.
$850,000Active4 beds 3 baths2,869 sq. ft.106 Montgomery Ave, ERDENHEIM, PA 19038
MLS# PAMC2159948Listed by: COLDWELL BANKER REALTY $615,000Pending3 beds 2 baths1,322 sq. ft.
$615,000Pending3 beds 2 baths1,322 sq. ft.303 Glenway Rd, GLENSIDE, PA 19038
MLS# PAMC2158822Listed by: COMPASS PENNSYLVANIA, LLC $1,449,990Active4 beds 5 baths3,852 sq. ft.
$1,449,990Active4 beds 5 baths3,852 sq. ft.418 Glenway Rd, GLENSIDE, PA 19038
MLS# PAMC2156840Listed by: SEQUOIA REAL ESTATE, LLC $849,990Active3 beds 4 baths2,435 sq. ft.
$849,990Active3 beds 4 baths2,435 sq. ft.404 Pennybrook Ct #15 Redford Interior, FLOURTOWN, PA 19031
MLS# PAMC2154954Listed by: WB HOMES REALTY ASSOCIATES INC. $779,990Pending3 beds 4 baths2,435 sq. ft.
$779,990Pending3 beds 4 baths2,435 sq. ft.403 Pennybrook Ct #2 Redford Interior, FLOURTOWN, PA 19031
MLS# PAMC2154958Listed by: WB HOMES REALTY ASSOCIATES INC. $849,990Active3 beds 4 baths2,435 sq. ft.
$849,990Active3 beds 4 baths2,435 sq. ft.406 Pennybrook Ct #14 Redford Interior, FLOURTOWN, PA 19031
MLS# PAMC2154950Listed by: WB HOMES REALTY ASSOCIATES INC.
