303 Glenway Rd, Glenside, PA 19038
Local realty services provided by:Better Homes and Gardens Real Estate Murphy & Co.
303 Glenway Rd,Glenside, PA 19038
$615,000
- 3 Beds
- 2 Baths
- 1,322 sq. ft.
- Single family
- Pending
Listed by: carly harris
Office: compass pennsylvania, llc.
MLS#:PAMC2158822
Source:BRIGHTMLS
Price summary
- Price:$615,000
- Price per sq. ft.:$465.2
About this home
Through the serene Japanese garden lies a stunning, south-facing, mid-century ranch-style home that perfectly captures and celebrates the defining elements of its era—simplicity, functionality, and clean architectural lines.
Expansive windows throughout the home create a seamless connection to nature, filling each room with soft, natural light and offering tranquil garden views. From the open living spaces, sliding glass doors lead to a rear stone patio—an ideal setting for relaxing or entertaining—surrounded by lush, thoughtfully curated gardens featuring extensive plantings, including several rare varieties. A rusted guard rail sculpture by local artist Aaron Finkbiner, sourced from Lincoln Drive, adds a distinctive artistic touch. The fully fenced backyard, enclosed with a custom natural cedar fence, provides both privacy and design texture while keeping deer at bay.
The kitchen was completely reimagined to blend style and function, featuring Kraftmaid cabinetry, under-cabinet lighting, quartz countertops, glass tile backsplash, and new refrigerator and dishwasher. The dining area is anchored by a classic Herman Miller light fixture, a nod to the home’s mid-century roots.
Both bathrooms have been beautifully renovated, including an enlarged and modernized primary bath.
Modern updates bring comfort and peace of mind year-round, including a whole-house Kohler generator, new air conditioning, new HVAC blower and run capacitor, and a new hot water heater. A custom enclosure was also designed to discreetly screen the trash receptacles, air-conditioning compressor, and generator—ensuring every corner of the property feels intentional and refined.
From the back of the home, new three-panel sliding glass doors open to an air-conditioned garage, currently serving as an inspiring artist studio—a flexible space that complements the home’s creative and functional spirit.
Sidewalks make this section of Erdenheim very walkable. Local library, Free Library of Springfield Township, is just a 10 min walk. Mooris Arboretum and Gardens, a local gem, is just a 5 min drive. Quick access to Route 309.
Every element of 303 Glenway has been thoughtfully curated, blending timeless mid-century design with modern sophistication—all set within a tranquil garden retreat in sought-after Erdenheim and the highly regarded Springfield Township School District
Contact an agent
Home facts
- Year built:1954
- Listing ID #:PAMC2158822
- Added:55 day(s) ago
- Updated:December 17, 2025 at 10:50 AM
Rooms and interior
- Bedrooms:3
- Total bathrooms:2
- Full bathrooms:2
- Living area:1,322 sq. ft.
Heating and cooling
- Cooling:Central A/C
- Heating:Forced Air, Natural Gas
Structure and exterior
- Year built:1954
- Building area:1,322 sq. ft.
- Lot area:0.29 Acres
Schools
- High school:SPRINGFIELD TOWNSHIP
- Middle school:SPRINGFIELD TOWNSHIP
- Elementary school:ENFIELD
Utilities
- Water:Public
- Sewer:Public Sewer
Finances and disclosures
- Price:$615,000
- Price per sq. ft.:$465.2
- Tax amount:$5,751 (2025)
New listings near 303 Glenway Rd
- Open Sat, 12 to 2pmNew
 $519,900Active3 beds 3 baths1,803 sq. ft.
$519,900Active3 beds 3 baths1,803 sq. ft.648 N Tyson Ave, GLENSIDE, PA 19038
MLS# PAMC2163384Listed by: CENTURY 21 ADVANTAGE GOLD-CASTOR - New
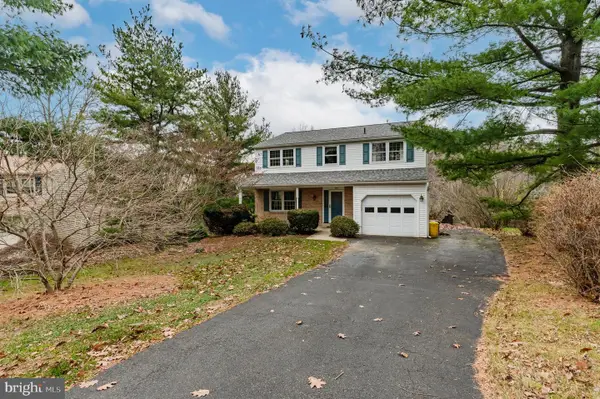 $535,000Active4 beds 4 baths2,770 sq. ft.
$535,000Active4 beds 4 baths2,770 sq. ft.705 Falcon Dr, GLENSIDE, PA 19038
MLS# PAMC2163362Listed by: LONG & FOSTER REAL ESTATE, INC. 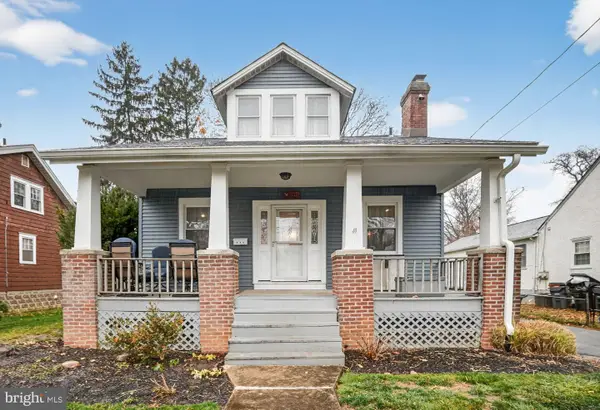 $369,900Pending3 beds 2 baths1,310 sq. ft.
$369,900Pending3 beds 2 baths1,310 sq. ft.342 Cricket Ave, GLENSIDE, PA 19038
MLS# PAMC2162868Listed by: COLDWELL BANKER REALTY- Open Sat, 1 to 3pm
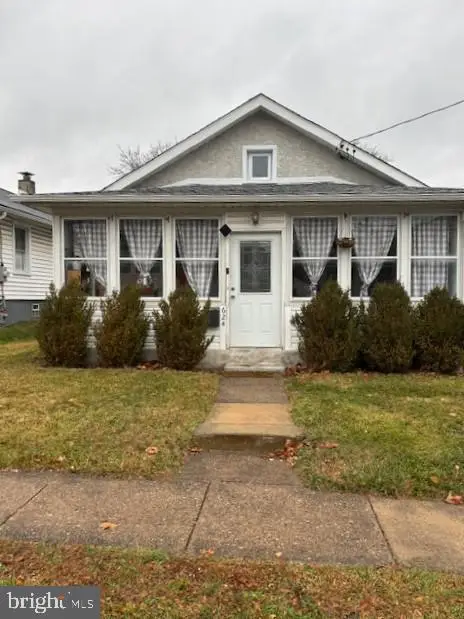 $395,000Active3 beds 1 baths1,266 sq. ft.
$395,000Active3 beds 1 baths1,266 sq. ft.624 Hamel, GLENSIDE, PA 19038
MLS# PAMC2162744Listed by: RE/MAX REGENCY REALTY  $500,000Pending3 beds 2 baths1,804 sq. ft.
$500,000Pending3 beds 2 baths1,804 sq. ft.2055 Oakdale Ave, GLENSIDE, PA 19038
MLS# PAMC2162572Listed by: KELLER WILLIAMS REAL ESTATE-MONTGOMERYVILLE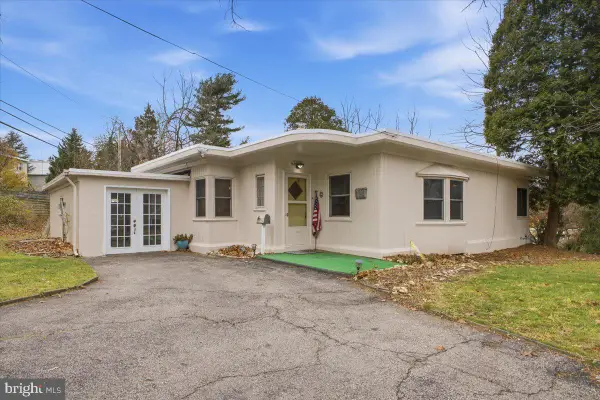 $420,000Pending3 beds 1 baths1,531 sq. ft.
$420,000Pending3 beds 1 baths1,531 sq. ft.8304 Cheltenham Ave, GLENSIDE, PA 19038
MLS# PAMC2162606Listed by: RE/MAX CENTRAL - BLUE BELL $350,000Pending3 beds 2 baths1,174 sq. ft.
$350,000Pending3 beds 2 baths1,174 sq. ft.502 Central Ave, GLENSIDE, PA 19038
MLS# PAMC2162132Listed by: RE/MAX MAIN LINE-PAOLI $299,900Pending3 beds 2 baths1,332 sq. ft.
$299,900Pending3 beds 2 baths1,332 sq. ft.407 W Waverly Rd, GLENSIDE, PA 19038
MLS# PAMC2162270Listed by: RE/MAX 1ST ADVANTAGE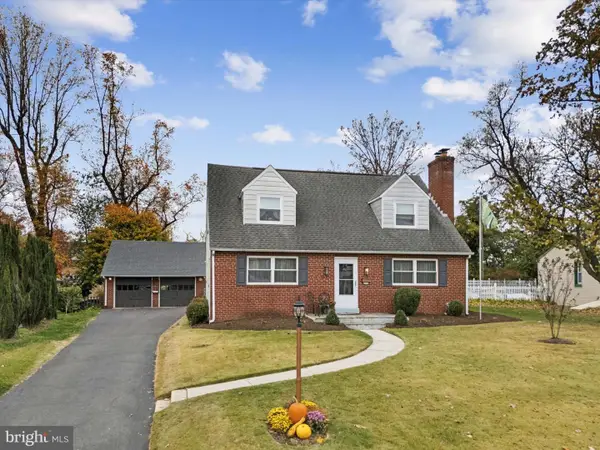 $589,900Pending3 beds 2 baths1,890 sq. ft.
$589,900Pending3 beds 2 baths1,890 sq. ft.2142 Woodlawn Ave, GLENSIDE, PA 19038
MLS# PAMC2162304Listed by: BHHS FOX & ROACH-BLUE BELL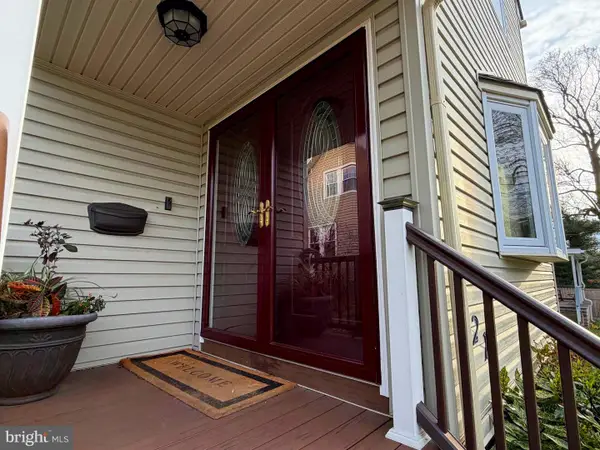 $529,987Active4 beds 5 baths2,222 sq. ft.
$529,987Active4 beds 5 baths2,222 sq. ft.221 Central Ave, GLENSIDE, PA 19038
MLS# PAMC2161718Listed by: BHHS FOX & ROACH-BLUE BELL
