6179 Creekside Dr, Flourtown, PA 19031
Local realty services provided by:Better Homes and Gardens Real Estate GSA Realty
6179 Creekside Dr,Flourtown, PA 19031
$1,050,000
- 3 Beds
- 3 Baths
- 3,085 sq. ft.
- Townhouse
- Active
Listed by:jennifer l geddes
Office:kw empower
MLS#:PAMC2138114
Source:BRIGHTMLS
Price summary
- Price:$1,050,000
- Price per sq. ft.:$340.36
- Monthly HOA dues:$420
About this home
Beautiful Devon Model Carriage Home in The Reserve at Creekside!
Welcome to low-maintenance luxury living in this elegant 3-bedroom, 2.5-bath carriage home located in the highly sought-after Reserve at Creekside. Nestled minutes from Wissahickon Valley Park, Fort Washington Park, and several prestigious golf courses, this home offers both convenience and tranquility.
The main level features 9+ ft ceilings, upgraded hardwood flooring, and a formal dining room with a statement chandelier. The gourmet kitchen includes a spacious breakfast area with backyard views, a large center island with seating, and a walk-in pantry—ideal for entertaining.
The open layout flows into a bright living room with a cozy corner fireplace and detailed white panel wainscoting. French doors lead to a private deck overlooking beautifully landscaped grounds and the community pool.
Upstairs, the primary suite offers two walk-in closets, a private balcony, and a spa-like en suite bath with dual vanities, soaking tub, and upgraded shower. Two additional bedrooms—one with a charming balconette—share a full hall bath. Each bedroom features generous closet space and abundant natural light.
Additional highlights include:
A large unfinished basement with ample storage. Two newer HVAC systems and condenser (replaced within the last 12–24 months). Resort-style amenities: 4,500 sq ft clubhouse, fitness center, and outdoor pool. HOA covers lawn care, common area maintenance, snow removal, and pool. Easy access to shopping, dining, the PA Turnpike, and Ft. Washington train station. Home is being sold unfurnished.
Contact an agent
Home facts
- Year built:2015
- Listing ID #:PAMC2138114
- Added:155 day(s) ago
- Updated:October 01, 2025 at 01:59 PM
Rooms and interior
- Bedrooms:3
- Total bathrooms:3
- Full bathrooms:2
- Half bathrooms:1
- Living area:3,085 sq. ft.
Heating and cooling
- Cooling:Central A/C
- Heating:Forced Air, Natural Gas
Structure and exterior
- Year built:2015
- Building area:3,085 sq. ft.
- Lot area:0.08 Acres
Utilities
- Water:Public
- Sewer:Public Sewer
Finances and disclosures
- Price:$1,050,000
- Price per sq. ft.:$340.36
- Tax amount:$10,421 (2024)
New listings near 6179 Creekside Dr
- Open Sat, 12 to 2pmNew
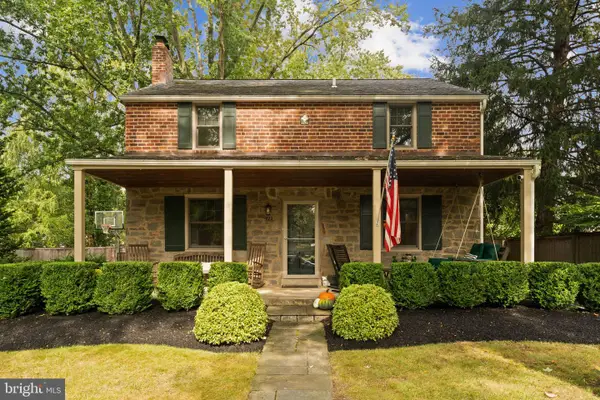 $765,000Active4 beds 3 baths2,288 sq. ft.
$765,000Active4 beds 3 baths2,288 sq. ft.223 Larrimore Ln, ERDENHEIM, PA 19038
MLS# PAMC2156190Listed by: COMPASS PENNSYLVANIA, LLC - Coming SoonOpen Sat, 12 to 2pm
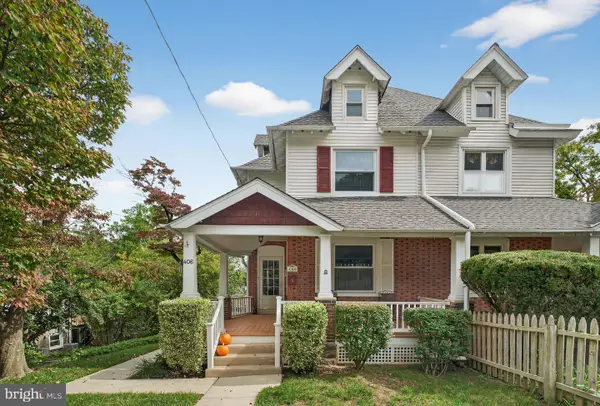 $499,900Coming Soon5 beds 2 baths
$499,900Coming Soon5 beds 2 baths406 Bethlehem Pike, ERDENHEIM, PA 19038
MLS# PAMC2156632Listed by: LONG & FOSTER REAL ESTATE, INC. - New
 $1,449,990Active4 beds 5 baths3,852 sq. ft.
$1,449,990Active4 beds 5 baths3,852 sq. ft.416 Glenway Rd, GLENSIDE, PA 19038
MLS# PAMC2155978Listed by: SEQUOIA REAL ESTATE, LLC 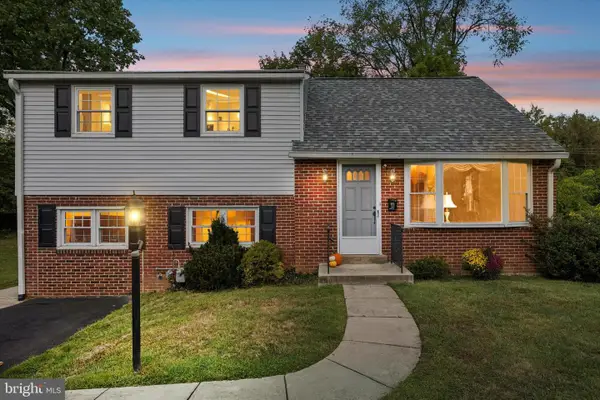 $500,000Pending4 beds 2 baths1,768 sq. ft.
$500,000Pending4 beds 2 baths1,768 sq. ft.403 Hemlock Rd, FLOURTOWN, PA 19031
MLS# PAMC2155268Listed by: COMPASS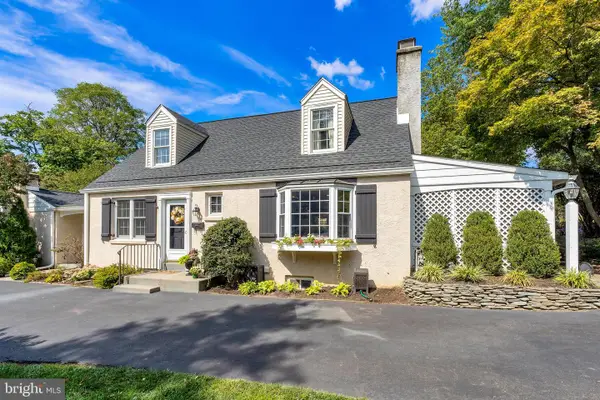 $525,000Pending4 beds 2 baths1,797 sq. ft.
$525,000Pending4 beds 2 baths1,797 sq. ft.1908 Sycamore Ln, FLOURTOWN, PA 19031
MLS# PAMC2155278Listed by: BHHS FOX & ROACH-BLUE BELL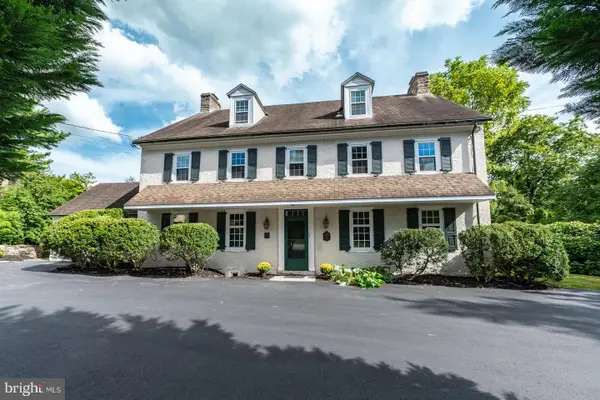 $1,200,000Pending6 beds 4 baths4,948 sq. ft.
$1,200,000Pending6 beds 4 baths4,948 sq. ft.500 E Mill Rd, FLOURTOWN, PA 19031
MLS# PAMC2154034Listed by: COLDWELL BANKER REALTY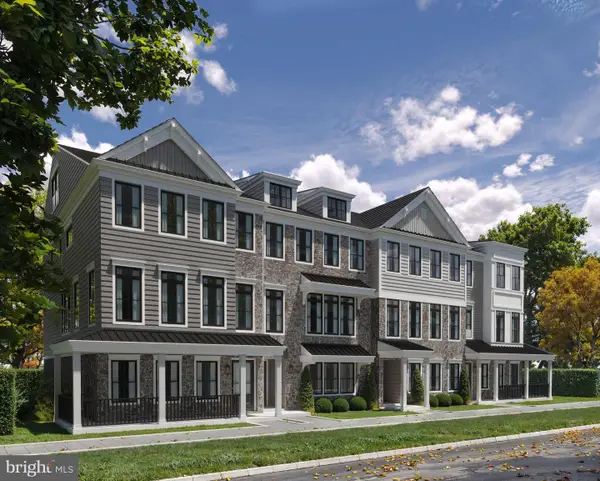 $849,990Active3 beds 4 baths2,435 sq. ft.
$849,990Active3 beds 4 baths2,435 sq. ft.404 Pennybrook Ct #15 Redford Interior, FLOURTOWN, PA 19031
MLS# PAMC2154954Listed by: WB HOMES REALTY ASSOCIATES INC.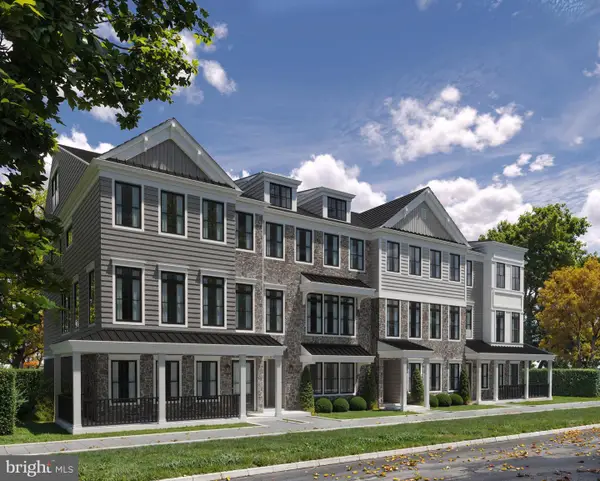 $779,990Pending3 beds 4 baths2,435 sq. ft.
$779,990Pending3 beds 4 baths2,435 sq. ft.403 Pennybrook Ct #2 Redford Interior, FLOURTOWN, PA 19031
MLS# PAMC2154958Listed by: WB HOMES REALTY ASSOCIATES INC. $849,990Active3 beds 4 baths2,435 sq. ft.
$849,990Active3 beds 4 baths2,435 sq. ft.406 Pennybrook Ct #14 Redford Interior, FLOURTOWN, PA 19031
MLS# PAMC2154950Listed by: WB HOMES REALTY ASSOCIATES INC.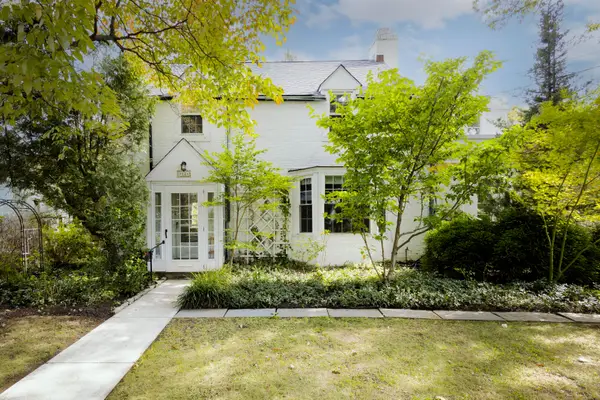 $550,000Pending4 beds 2 baths2,046 sq. ft.
$550,000Pending4 beds 2 baths2,046 sq. ft.52 Grove Ave, FLOURTOWN, PA 19031
MLS# PAMC2154156Listed by: KURFISS SOTHEBY'S INTERNATIONAL REALTY
