511 Garfield Ave, Folcroft, PA 19032
Local realty services provided by:Better Homes and Gardens Real Estate Maturo
511 Garfield Ave,Folcroft, PA 19032
$299,000
- 4 Beds
- 1 Baths
- 1,400 sq. ft.
- Single family
- Active
Listed by: sanya matthew dayo
Office: real of pennsylvania
MLS#:PADE2098618
Source:BRIGHTMLS
Price summary
- Price:$299,000
- Price per sq. ft.:$213.57
About this home
Nestled in a serene and picturesque neighborhood, this exquisite and spacious Cape Cod twin home, originally built in 1930 with major renovations in 2025 could be your home. The upgrades present a unique opportunity to embrace a luxurious lifestyle infused with modern elegance. The exterior showcases a harmonious blend of aluminum siding and stone, exuding timeless charm while promising durability and low maintenance. The meticulously landscaped front yard invites you to explore the enchanting features that await within as you walk along the side river rock beds to the neatly graveled rear yard. As you approach the front door, the inviting porch beckons, perfect for leisurely afternoons or intimate gatherings. The property boasts a fully finished basement, an ideal space for a home theater, gym, play area for children or additional living area. The corner brick fireplace is a stunning focal point in the living area, radiating warmth and sophistication, while the rich hardwood and ceramic tile flooring throughout the home enhances its luxurious appeal. The heart of this residence is undoubtedly the gourmet kitchen, equipped with high-end appliances including a gas oven/range, stainless refrigerator, dishwasher, and new microwave with a granite countertop ensuring ease of culinary excellence for you. Step outside to discover a private deck, perfect for al fresco dining or morning coffee, including kennels for pet lovers. The property is equipped with modern security features, including exterior cameras and smoke detectors, ensuring peace of mind in your sanctuary. With four bedrooms, additional storage in the attic and a beautifully appointed full bathroom, this home offers ample space for relaxation and rejuvenation. The shared driveway leads to additional convenient parking, while the unpaved areas offer potential for further customization. This property offers a blend of classic charm and contemporary luxury. The renovations elevate this residence to new heights, making it a true gem in the market. Experience the perfect balance of comfort and sophistication in this exceptional Cape Cod home, where every detail has been thoughtfully curated for an unparalleled living experience.
Contact an agent
Home facts
- Year built:1930
- Listing ID #:PADE2098618
- Added:101 day(s) ago
- Updated:December 18, 2025 at 02:45 PM
Rooms and interior
- Bedrooms:4
- Total bathrooms:1
- Full bathrooms:1
- Living area:1,400 sq. ft.
Heating and cooling
- Cooling:Ceiling Fan(s), Window Unit(s)
- Heating:Central, Natural Gas
Structure and exterior
- Roof:Shingle
- Year built:1930
- Building area:1,400 sq. ft.
- Lot area:0.07 Acres
Schools
- High school:ACADEMY PARK
- Middle school:DELCROFT SCHOOL
- Elementary school:DELCROFT SCHOOL
Utilities
- Water:Public
- Sewer:Public Sewer
Finances and disclosures
- Price:$299,000
- Price per sq. ft.:$213.57
- Tax amount:$1,048 (2025)
New listings near 511 Garfield Ave
- Open Sat, 11am to 1pmNew
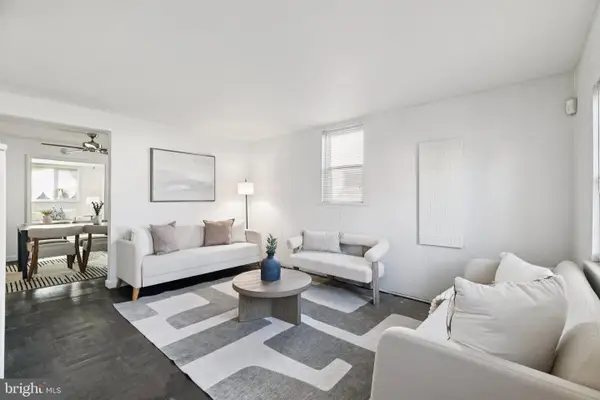 $325,000Active3 beds 2 baths1,620 sq. ft.
$325,000Active3 beds 2 baths1,620 sq. ft.620 Ashland Ave, FOLCROFT, PA 19032
MLS# PADE2105248Listed by: KW EMPOWER - New
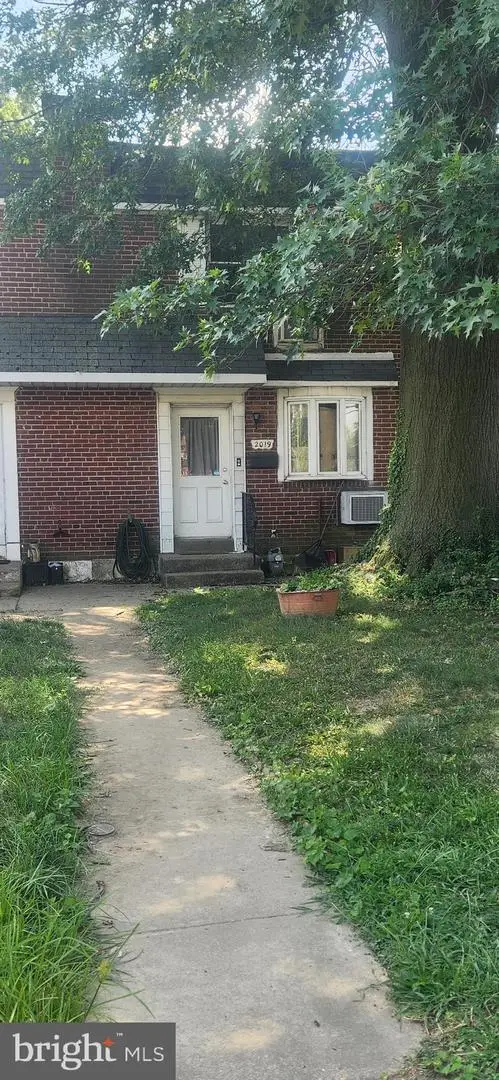 $170,000Active2 beds 1 baths896 sq. ft.
$170,000Active2 beds 1 baths896 sq. ft.2019 Delmar Dr, FOLCROFT, PA 19032
MLS# PADE2105234Listed by: CANAAN REALTY INVESTMENT GROUP  $249,900Active3 beds 1 baths1,360 sq. ft.
$249,900Active3 beds 1 baths1,360 sq. ft.726 Grant Rd, FOLCROFT, PA 19032
MLS# PADE2104626Listed by: HOMESMART FIRST ADVANTAGE REALTY $215,000Pending3 beds 2 baths1,152 sq. ft.
$215,000Pending3 beds 2 baths1,152 sq. ft.1062 Taylor Dr, FOLCROFT, PA 19032
MLS# PADE2103578Listed by: KELLER WILLIAMS MAIN LINE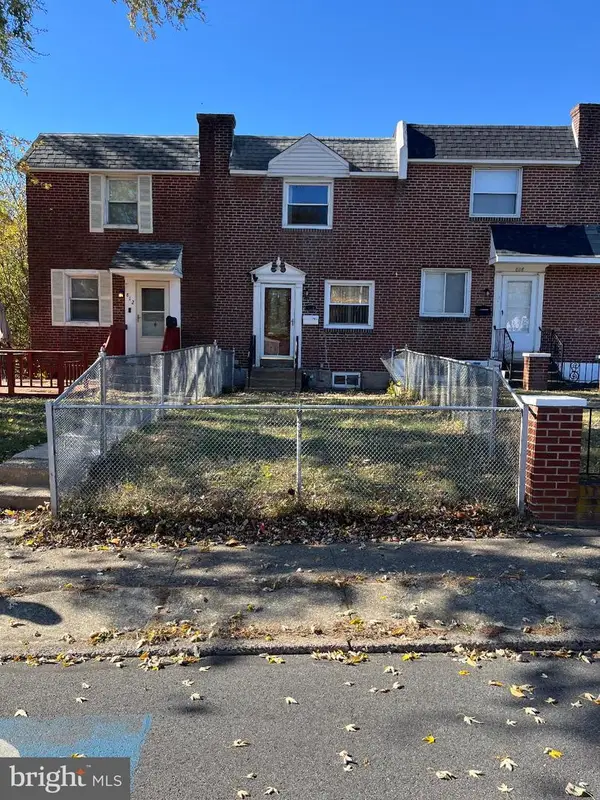 $185,000Pending3 beds 3 baths1,108 sq. ft.
$185,000Pending3 beds 3 baths1,108 sq. ft.810 Bennington Rd, FOLCROFT, PA 19032
MLS# PADE2103212Listed by: CAVANAGH REAL ESTATE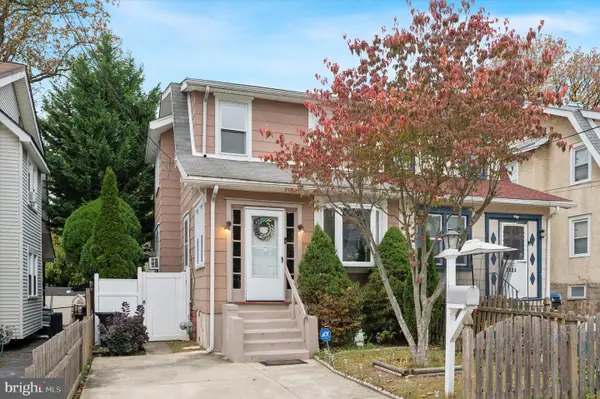 $235,000Pending3 beds 2 baths1,280 sq. ft.
$235,000Pending3 beds 2 baths1,280 sq. ft.1836 Shallcross Ave, FOLCROFT, PA 19032
MLS# PADE2102984Listed by: HOMESMART REALTY ADVISORS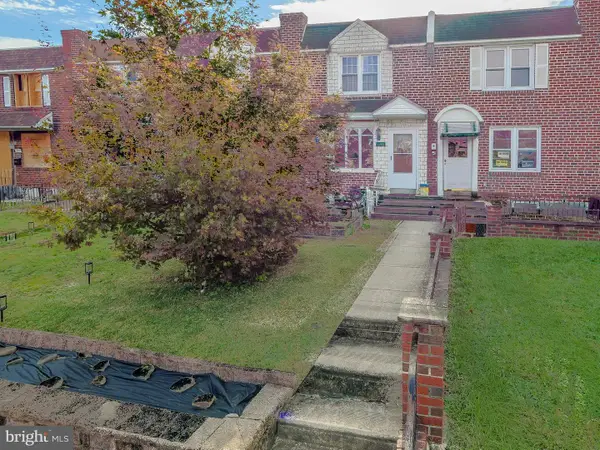 $244,900Active3 beds 1 baths1,152 sq. ft.
$244,900Active3 beds 1 baths1,152 sq. ft.1158 Taylor Dr, FOLCROFT, PA 19032
MLS# PADE2101890Listed by: KELLER WILLIAMS REAL ESTATE - MEDIA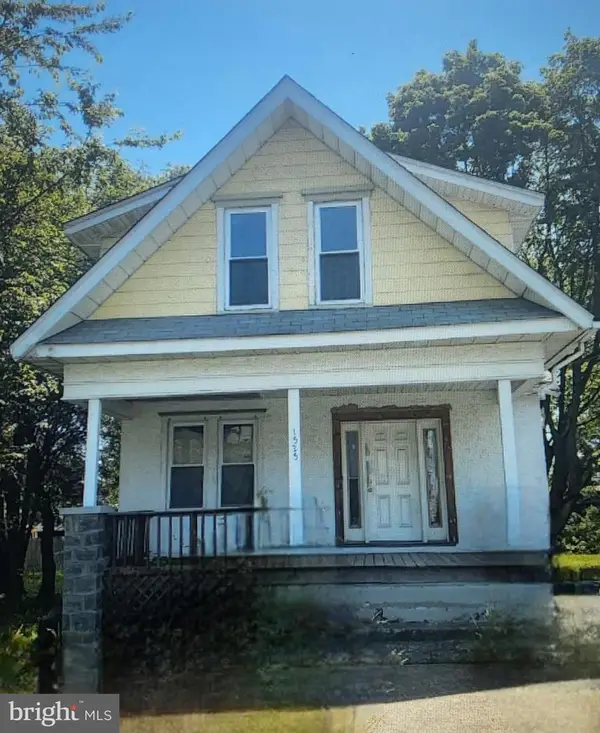 $255,000Active3 beds 1 baths1,285 sq. ft.
$255,000Active3 beds 1 baths1,285 sq. ft.1525 Elmwood Ave, FOLCROFT, PA 19032
MLS# PADE2101708Listed by: DIALLO REAL ESTATE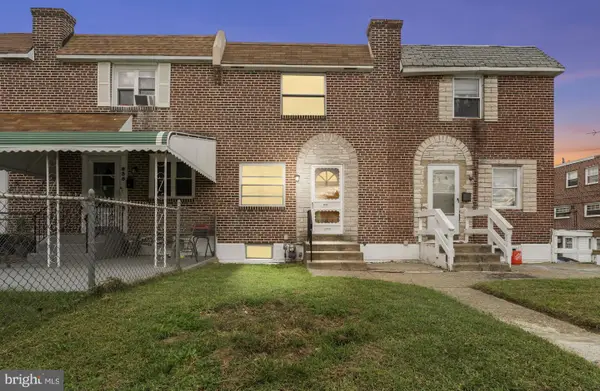 $189,000Pending3 beds 1 baths1,088 sq. ft.
$189,000Pending3 beds 1 baths1,088 sq. ft.837 Grant Rd, FOLCROFT, PA 19032
MLS# PADE2101558Listed by: REAL OF PENNSYLVANIA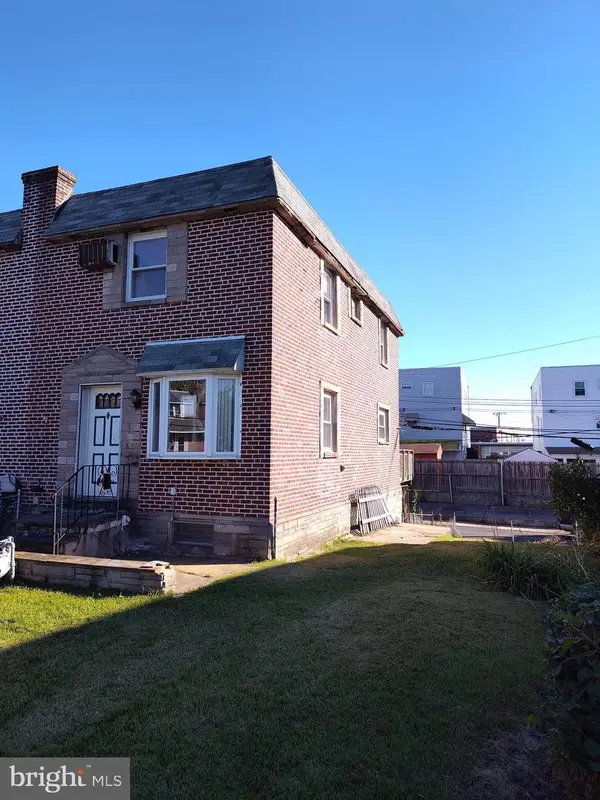 $189,900Active3 beds 2 baths1,088 sq. ft.
$189,900Active3 beds 2 baths1,088 sq. ft.819 Grant Rd, FOLCROFT, PA 19032
MLS# PADE2101352Listed by: QUALITY REAL ESTATE-BROAD ST
