223 Winding Road, Forks Township, PA 18040
Local realty services provided by:Better Homes and Gardens Real Estate Cassidon Realty
223 Winding Road,Forks Twp, PA 18040
$448,990
- 3 Beds
- 3 Baths
- 2,208 sq. ft.
- Single family
- Active
Listed by:david f. bruckner
Office:d. r. horton realty of pa
MLS#:766261
Source:PA_LVAR
Price summary
- Price:$448,990
- Price per sq. ft.:$203.35
- Monthly HOA dues:$60
About this home
The Regent by D.R. Horton is a stunning new construction 3- story home plan featuring 2,208 square feet of open living space. Offering 3 bedrooms, 2.5 baths, a finished rec room for additional living space, AND a 2-car garage it's a MUST SEE! Easy commute to major highways and to New Jersey & New York. New Construction Twin homes in the highly regarded Forks Township area! Lafayette Hills is conveniently located near major commuting routes such as Route 33, Route 22, and I 78 as well as minutes from downtown Easton, Lafayette College, and walking trail. The Regent home design features modern, open-concept floor plan, with upscale finishes including Quartz Countertops, Stainless Steel Appliances, Upgraded Flooring, LED Lighting and Upgraded Cabinetry! Shopping centers, restaurants, medical facilities all within minutes. See sales representative for current builder incentives and to schedule a showing today!
Contact an agent
Home facts
- Year built:2025
- Listing ID #:766261
- Added:4 day(s) ago
- Updated:October 10, 2025 at 10:41 PM
Rooms and interior
- Bedrooms:3
- Total bathrooms:3
- Full bathrooms:2
- Half bathrooms:1
- Living area:2,208 sq. ft.
Heating and cooling
- Cooling:Central Air
- Heating:Gas
Structure and exterior
- Roof:Asphalt, Fiberglass
- Year built:2025
- Building area:2,208 sq. ft.
- Lot area:0.11 Acres
Schools
- High school:Easton Area
- Middle school:Easton Area
- Elementary school:Shawnee
Utilities
- Water:Public
- Sewer:Public Sewer
Finances and disclosures
- Price:$448,990
- Price per sq. ft.:$203.35
New listings near 223 Winding Road
- New
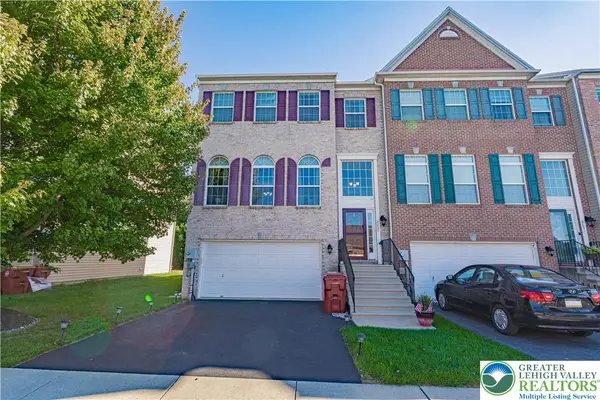 $425,000Active3 beds 4 baths2,000 sq. ft.
$425,000Active3 beds 4 baths2,000 sq. ft.2037 Huntungtin Lane, Forks Twp, PA 18040
MLS# 766374Listed by: RE/MAX REAL ESTATE - New
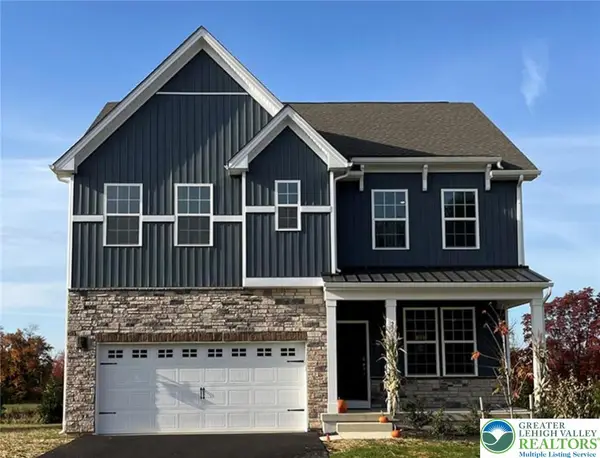 $574,490Active4 beds 3 baths2,533 sq. ft.
$574,490Active4 beds 3 baths2,533 sq. ft.129 Winding Road, Forks Twp, PA 18040
MLS# 766431Listed by: D. R. HORTON REALTY OF PA - New
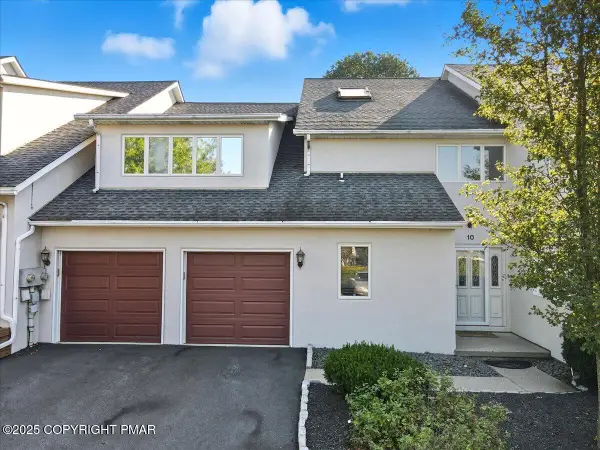 $449,900Active3 beds 3 baths2,387 sq. ft.
$449,900Active3 beds 3 baths2,387 sq. ft.10 Aspen Court, Forks Township, PA 18040
MLS# PM-136498Listed by: RE/MAX CENTRAL - LANSDALE - New
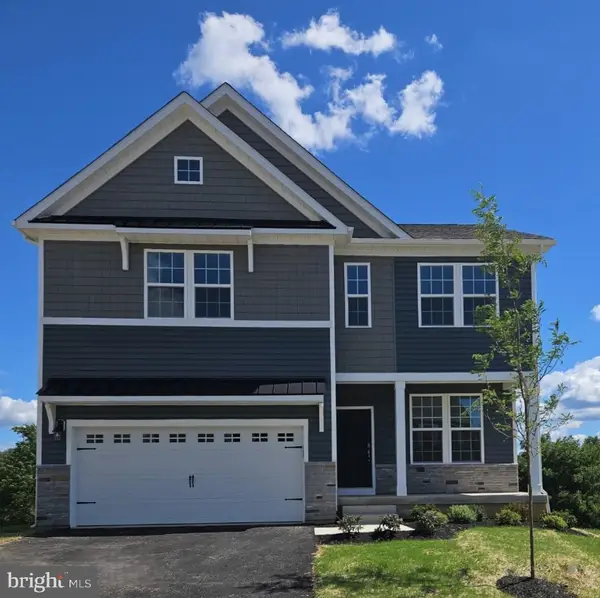 $595,490Active4 beds 3 baths2,148 sq. ft.
$595,490Active4 beds 3 baths2,148 sq. ft.105 Winding Rd, FORKS TOWNSHIP, PA 18040
MLS# PANH2008830Listed by: D.R. HORTON REALTY OF PENNSYLVANIA - New
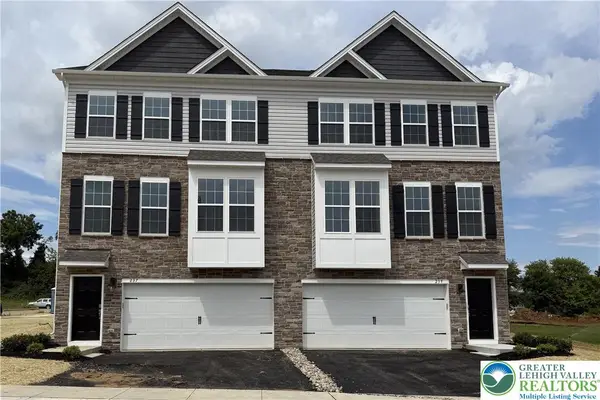 $448,990Active3 beds 3 baths2,208 sq. ft.
$448,990Active3 beds 3 baths2,208 sq. ft.225 Winding Road, Forks Twp, PA 18040
MLS# 766260Listed by: D. R. HORTON REALTY OF PA - New
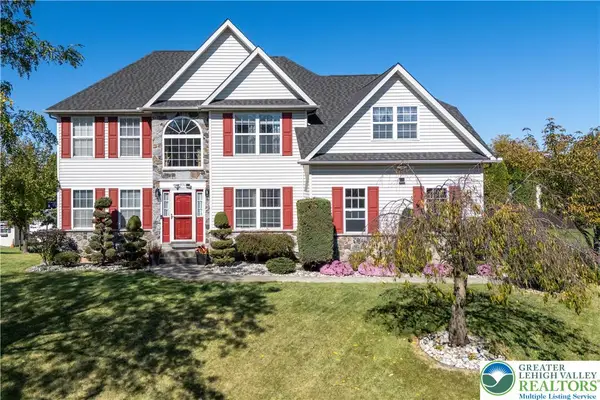 $639,900Active4 beds 3 baths3,713 sq. ft.
$639,900Active4 beds 3 baths3,713 sq. ft.851 Mohican Drive, Forks Twp, PA 18040
MLS# 766240Listed by: BHHS FOX & ROACH BETHLEHEM - New
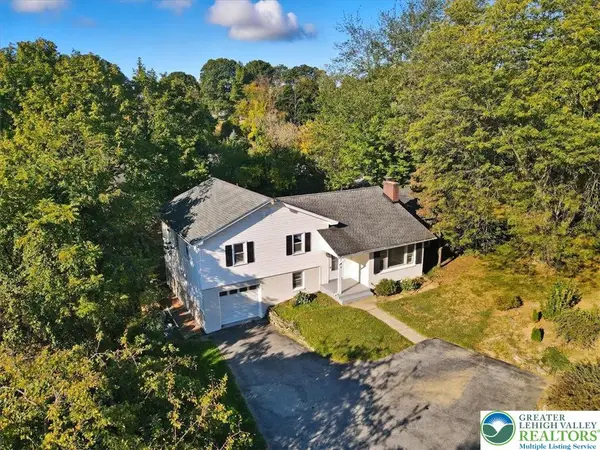 $399,900Active3 beds 3 baths1,780 sq. ft.
$399,900Active3 beds 3 baths1,780 sq. ft.1122 Sullivan Trail, Forks Twp, PA 18040
MLS# 765936Listed by: LEHIGH VALLEY JUST LISTED LLC - New
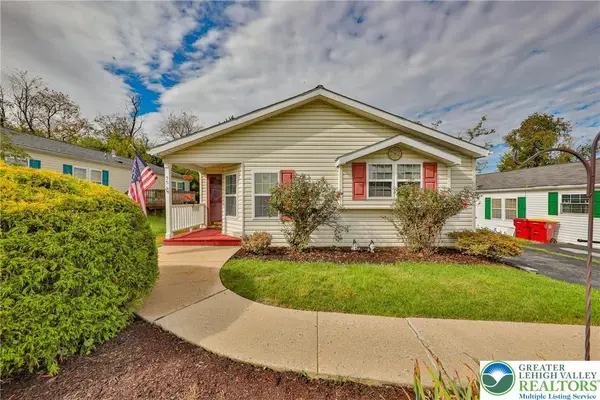 $184,900Active2 beds 2 baths1,575 sq. ft.
$184,900Active2 beds 2 baths1,575 sq. ft.55 Penny Lane, Forks Twp, PA 18040
MLS# 766193Listed by: WEICHERT REALTORS - New
 $445,000Active3 beds 3 baths2,018 sq. ft.
$445,000Active3 beds 3 baths2,018 sq. ft.2121 Huntington Lane, Forks Twp, PA 18040
MLS# 766048Listed by: EQUITY LEHIGH VALLEY LLC
