851 Mohican Drive, Forks Township, PA 18040
Local realty services provided by:Better Homes and Gardens Real Estate Valley Partners
851 Mohican Drive,Forks Twp, PA 18040
$639,900
- 4 Beds
- 3 Baths
- 3,713 sq. ft.
- Single family
- Active
Listed by:aubrey m. martenis
Office:bhhs fox & roach bethlehem
MLS#:766240
Source:PA_LVAR
Price summary
- Price:$639,900
- Price per sq. ft.:$172.34
- Monthly HOA dues:$11.33
About this home
Meticulously maintained inside and out, this beautiful Forks Township colonial offers warmth, and charm. The main level features gleaming hardwood floors and a bright, open layout that’s perfect for everyday living. The spacious kitchen includes granite countertops, stainless steel appliances, a stainless vented cooking hood, and a generous pantry, opening seamlessly to the family room with a cozy wood-burning fireplace—the perfect place to relax or entertain.
Upstairs, you’ll find three large bedrooms along with a spacious primary suite offering an ensuite bath and an expansive walk-in closet with a custom organizer. Natural light fills every corner, highlighting the care and pride of ownership evident throughout the home.
The finished walk-out basement provides extra living space, ideal for an additional family room and a home gym, and opens to the lower patio with a fire pit. Step outside to enjoy the beautifully landscaped yard, pear trees, large paver patio, and multiple outdoor spaces designed for gatherings or quiet moments. Inside photos and floor plan coming early next week!
Recent updates include a new roof, five-year-old heating system, and a newer water heater, ensuring comfort and peace of mind. Located just moments from the Forks Community Center and nearby walking trails, and close to shopping and major highways, this home offers the perfect blend of convenience, quality, and timeless appeal.
Contact an agent
Home facts
- Year built:2007
- Listing ID #:766240
- Added:5 day(s) ago
- Updated:October 15, 2025 at 05:38 PM
Rooms and interior
- Bedrooms:4
- Total bathrooms:3
- Full bathrooms:2
- Half bathrooms:1
- Living area:3,713 sq. ft.
Heating and cooling
- Cooling:Central Air
- Heating:Forced Air, Gas
Structure and exterior
- Roof:Asphalt, Fiberglass
- Year built:2007
- Building area:3,713 sq. ft.
- Lot area:0.3 Acres
Schools
- High school:Easton
- Middle school:Easton
- Elementary school:Shawnee
Utilities
- Water:Public
- Sewer:Public Sewer
Finances and disclosures
- Price:$639,900
- Price per sq. ft.:$172.34
- Tax amount:$10,780
New listings near 851 Mohican Drive
- New
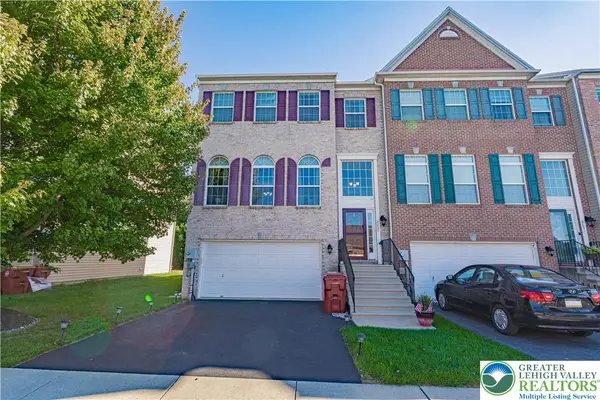 $425,000Active3 beds 4 baths2,000 sq. ft.
$425,000Active3 beds 4 baths2,000 sq. ft.2037 Huntungtin Lane, Forks Twp, PA 18040
MLS# 766374Listed by: RE/MAX REAL ESTATE - New
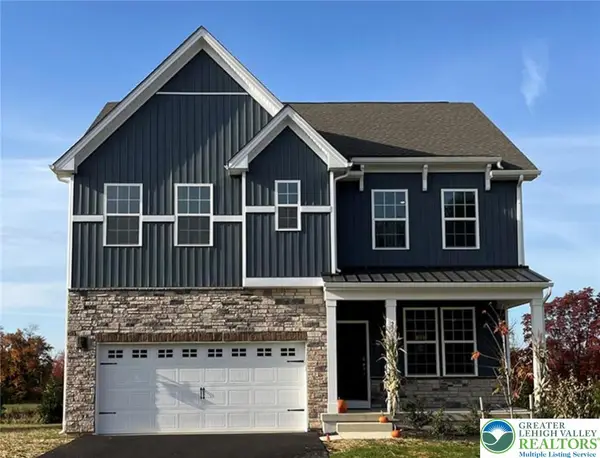 $574,490Active4 beds 3 baths2,533 sq. ft.
$574,490Active4 beds 3 baths2,533 sq. ft.129 Winding Road, Forks Twp, PA 18040
MLS# 766431Listed by: D. R. HORTON REALTY OF PA - New
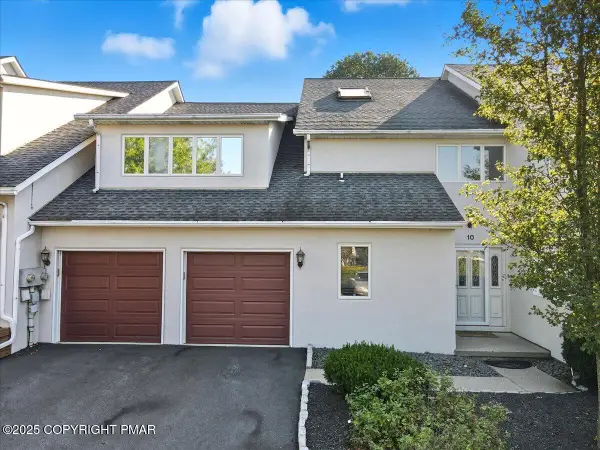 $449,900Active3 beds 3 baths2,387 sq. ft.
$449,900Active3 beds 3 baths2,387 sq. ft.10 Aspen Court, Forks Township, PA 18040
MLS# PM-136498Listed by: RE/MAX CENTRAL - LANSDALE - New
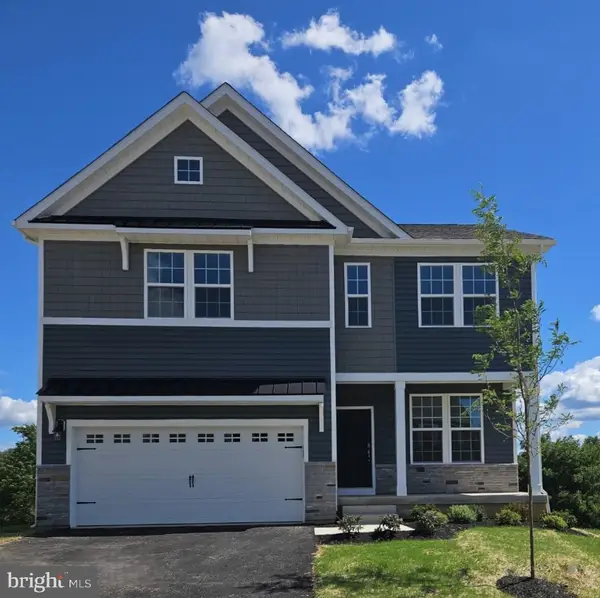 $595,490Active4 beds 3 baths2,148 sq. ft.
$595,490Active4 beds 3 baths2,148 sq. ft.105 Winding Rd, FORKS TOWNSHIP, PA 18040
MLS# PANH2008830Listed by: D.R. HORTON REALTY OF PENNSYLVANIA - New
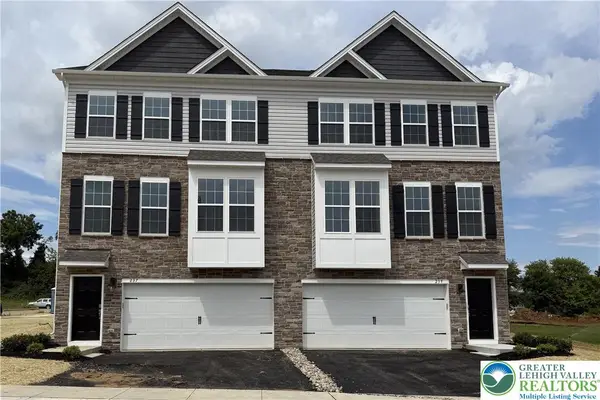 $448,990Active3 beds 3 baths2,208 sq. ft.
$448,990Active3 beds 3 baths2,208 sq. ft.225 Winding Road, Forks Twp, PA 18040
MLS# 766260Listed by: D. R. HORTON REALTY OF PA - New
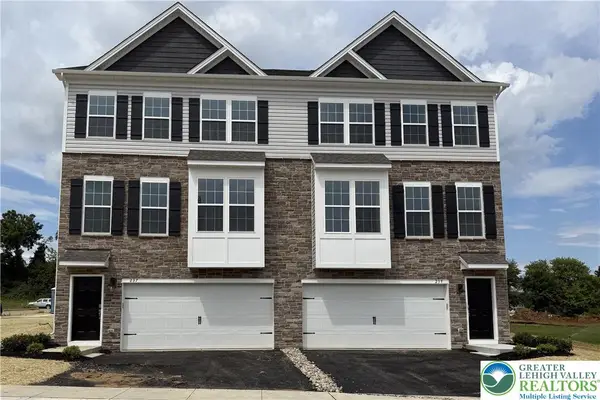 $448,990Active3 beds 3 baths2,208 sq. ft.
$448,990Active3 beds 3 baths2,208 sq. ft.223 Winding Road, Forks Twp, PA 18040
MLS# 766261Listed by: D. R. HORTON REALTY OF PA - New
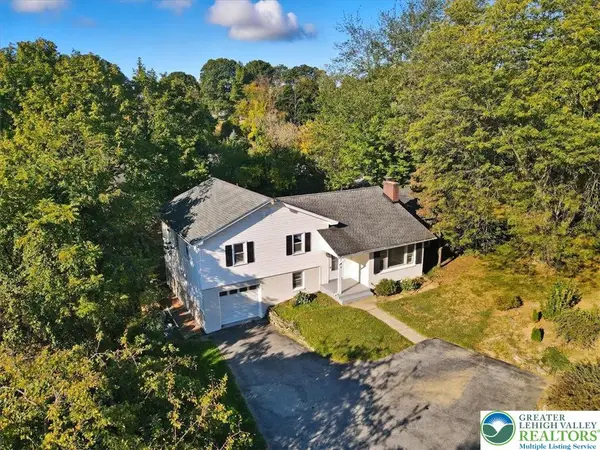 $399,900Active3 beds 3 baths1,780 sq. ft.
$399,900Active3 beds 3 baths1,780 sq. ft.1122 Sullivan Trail, Forks Twp, PA 18040
MLS# 765936Listed by: LEHIGH VALLEY JUST LISTED LLC - New
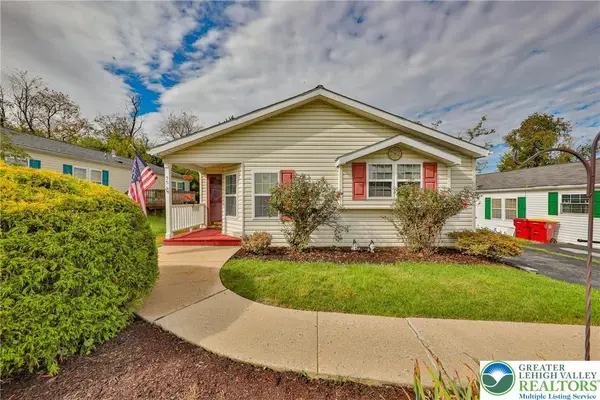 $184,900Active2 beds 2 baths1,575 sq. ft.
$184,900Active2 beds 2 baths1,575 sq. ft.55 Penny Lane, Forks Twp, PA 18040
MLS# 766193Listed by: WEICHERT REALTORS - New
 $445,000Active3 beds 3 baths2,018 sq. ft.
$445,000Active3 beds 3 baths2,018 sq. ft.2121 Huntington Lane, Forks Twp, PA 18040
MLS# 766048Listed by: EQUITY LEHIGH VALLEY LLC
