2707 Sheffield Drive, Forks Township, PA 18040
Local realty services provided by:Better Homes and Gardens Real Estate Cassidon Realty
2707 Sheffield Drive,Forks Twp, PA 18040
$625,000
- 3 Beds
- 3 Baths
- 2,620 sq. ft.
- Single family
- Active
Listed by: linda zotti
Office: coldwell banker residential
MLS#:768535
Source:PA_LVAR
Price summary
- Price:$625,000
- Price per sq. ft.:$238.55
About this home
Amazing open concept colonial with flexible living space in desirable Riverview Estates. This Energy Star home is adorned with perennials and a gated wrap around porch that combines charm with functionality. The sun-drenched foyer leads to a versatile study with French doors that could make a great home office. The kitchen is anchored between the living room & dining room and offers granite two level conversation island, so you don't have to miss the fun while preparing meals with your energy efficiency appliances. Living room with wall of windows, wood burning fireplace & dry bar is a great cozy spot & dining room that leads to the covered porch creates a seamless transition from indoor to outdoor living. The fenced in backyard features firepit & shed on a level lot. Head upstairs to the Primary bedroom suite with walk in closet. Enjoy the spa like bathroom featuring walk in shower with seat, double vanity & jetted tub, and get comfy with a book in the cozy sitting room or convert the space back into another bedroom if you want. Two additional bedrooms, bathroom & laundry complete the upstairs. Heated pottery studio offers more flexible space for the hobbyist. $400 annual HOA fee gives access to clubhouse, pool, pickleball, tennis & more, all while being close to major highways, shopping & downtown Easton restaurants.
Contact an agent
Home facts
- Year built:2016
- Listing ID #:768535
- Added:2 day(s) ago
- Updated:November 24, 2025 at 11:08 AM
Rooms and interior
- Bedrooms:3
- Total bathrooms:3
- Full bathrooms:2
- Half bathrooms:1
- Living area:2,620 sq. ft.
Heating and cooling
- Cooling:Attic Fan, Central Air
- Heating:Forced Air, Gas, Zoned
Structure and exterior
- Roof:Asphalt, Fiberglass
- Year built:2016
- Building area:2,620 sq. ft.
- Lot area:0.34 Acres
Schools
- High school:Easton
- Middle school:Easton
- Elementary school:Forks
Utilities
- Water:Public
- Sewer:Public Sewer
Finances and disclosures
- Price:$625,000
- Price per sq. ft.:$238.55
- Tax amount:$1
New listings near 2707 Sheffield Drive
- New
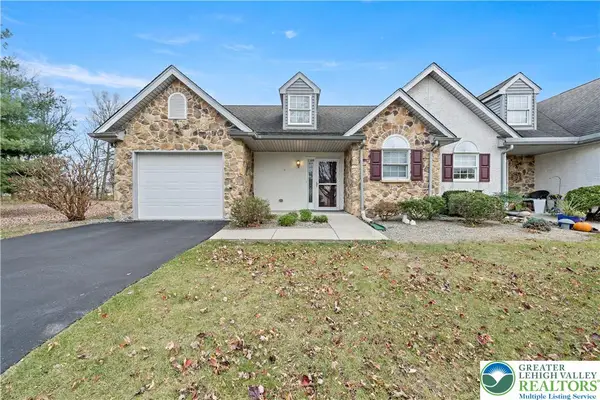 $290,000Active2 beds 2 baths1,180 sq. ft.
$290,000Active2 beds 2 baths1,180 sq. ft.1300 Upstream Farm Road, Forks Twp, PA 18040
MLS# 768371Listed by: RE/MAX REAL ESTATE 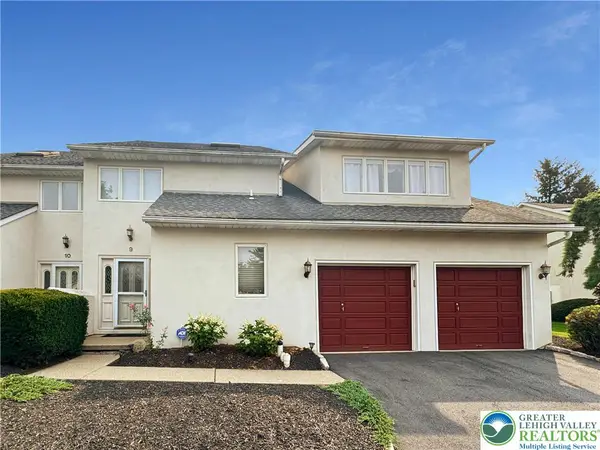 $382,500Active3 beds 3 baths2,387 sq. ft.
$382,500Active3 beds 3 baths2,387 sq. ft.9 Aspen Court, Forks Twp, PA 18040
MLS# 764329Listed by: FREEBY LAI REAL ESTATE- New
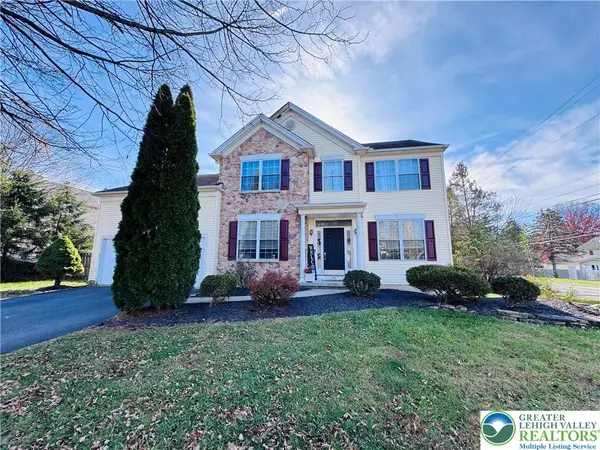 $599,900Active4 beds 3 baths3,426 sq. ft.
$599,900Active4 beds 3 baths3,426 sq. ft.585 Adams Street, Forks Twp, PA 18040
MLS# 768271Listed by: KELLER WILLIAMS NORTHAMPTON - New
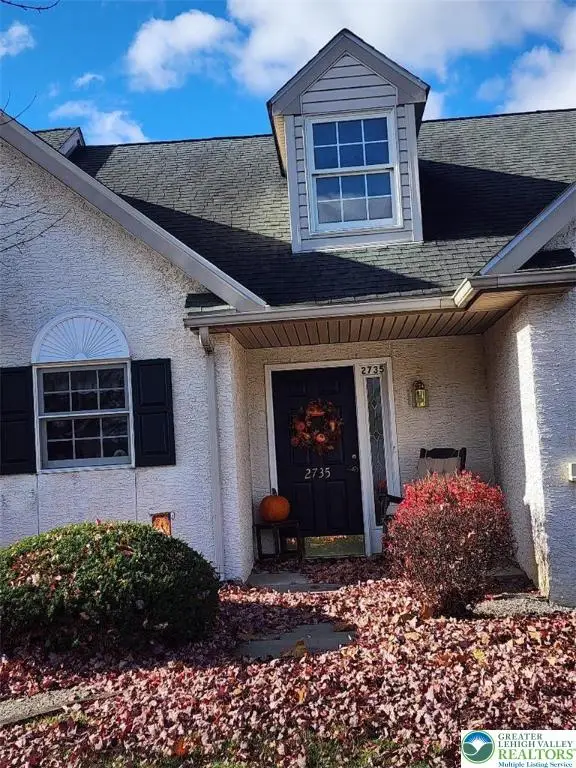 $239,900Active1 beds 1 baths977 sq. ft.
$239,900Active1 beds 1 baths977 sq. ft.2735 Upstream Farm Road, Forks Twp, PA 18040
MLS# 768252Listed by: COLDWELL BANKER HERITAGE R E - Open Tue, 11am to 3pm
 $614,490Active4 beds 3 baths2,762 sq. ft.
$614,490Active4 beds 3 baths2,762 sq. ft.111 Winding Rd, FORKS TOWNSHIP, PA 18040
MLS# PANH2008994Listed by: D.R. HORTON REALTY OF PENNSYLVANIA - New
 $439,990Active3 beds 3 baths2,208 sq. ft.
$439,990Active3 beds 3 baths2,208 sq. ft.229 Winding Road, Forks Twp, PA 18040
MLS# 768141Listed by: D. R. HORTON REALTY OF PA - New
 $439,990Active3 beds 3 baths2,208 sq. ft.
$439,990Active3 beds 3 baths2,208 sq. ft.227 Winding Road, Forks Twp, PA 18040
MLS# 768143Listed by: D. R. HORTON REALTY OF PA 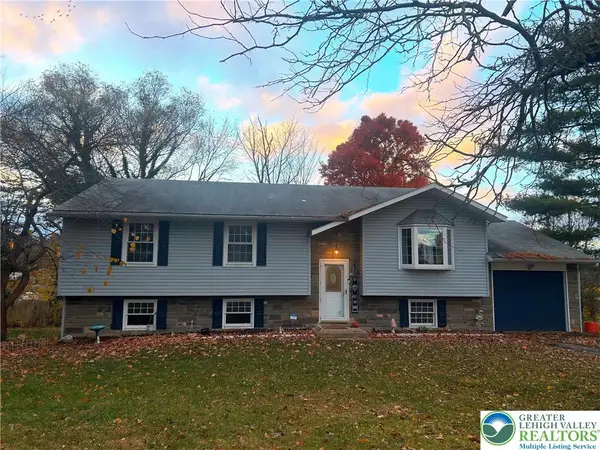 Listed by BHGRE$364,900Active4 beds 3 baths2,340 sq. ft.
Listed by BHGRE$364,900Active4 beds 3 baths2,340 sq. ft.2316 Wagon Wheel Drive, Forks Twp, PA 18040
MLS# 767916Listed by: BETTERHOMES&GARDENSRE/CASSIDON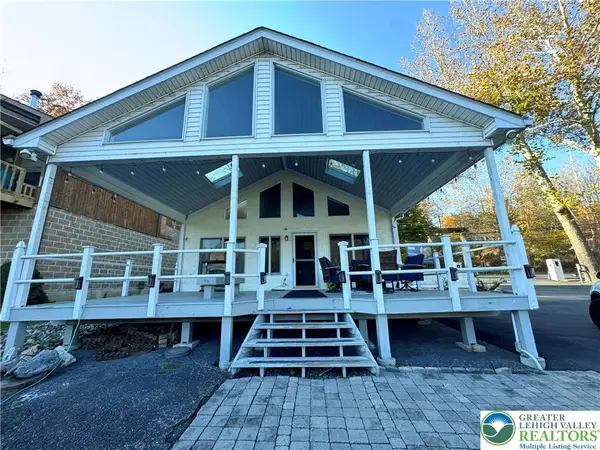 $289,900Active2 beds 1 baths1,005 sq. ft.
$289,900Active2 beds 1 baths1,005 sq. ft.4305 N Delaware Drive, Forks Twp, PA 18040
MLS# 767345Listed by: BHHS FOX & ROACH BETHLEHEM
