307 Ramblewood Drive, Forks Twp, PA 18040
Local realty services provided by:Better Homes and Gardens Real Estate Cassidon Realty
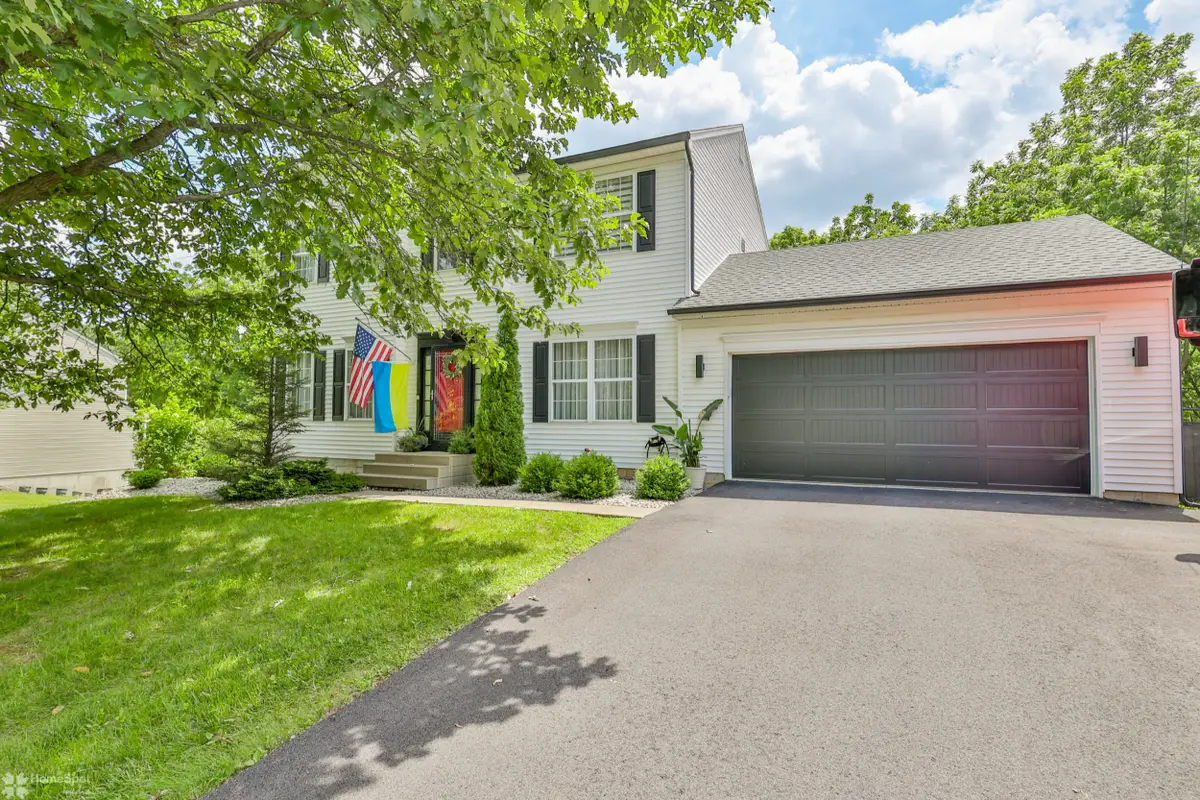
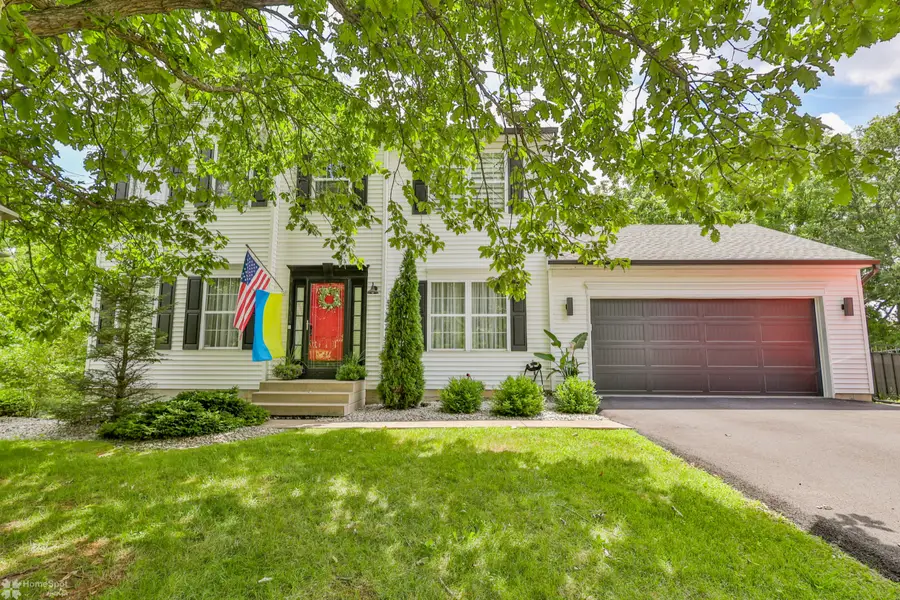
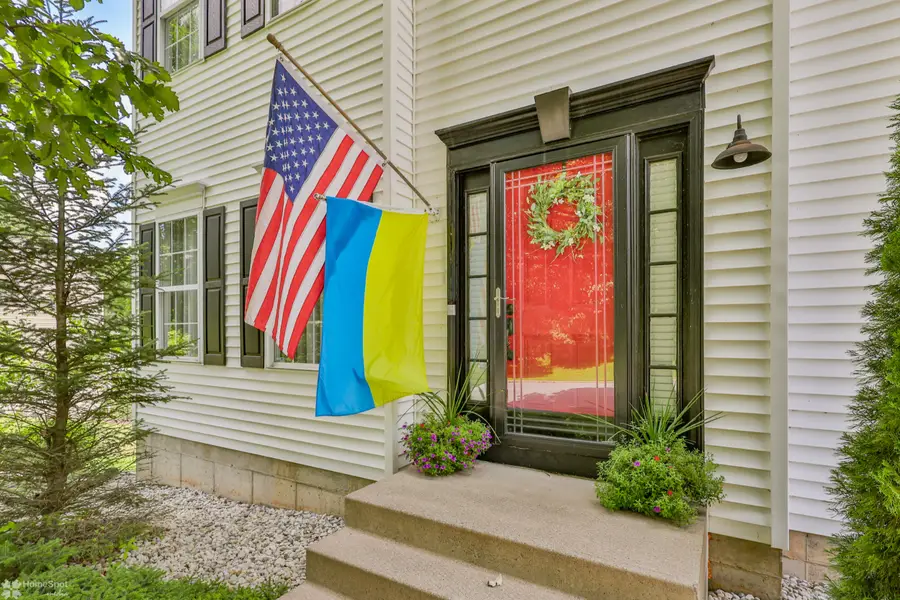
307 Ramblewood Drive,Forks Twp, PA 18040
$695,000
- 5 Beds
- 4 Baths
- 3,006 sq. ft.
- Single family
- Active
Listed by:anthony ramos
Office:century 21 ramos realty
MLS#:760924
Source:PA_LVAR
Price summary
- Price:$695,000
- Price per sq. ft.:$231.2
About this home
***Public Open House: Sat Jul 26, 1:00AM - 3:00PM***
Move-in ready and beautifully upgraded, this home truly has it all! Step through the welcoming foyer into a spacious living room featuring elegant crown molding and picture frame accents. Gorgeous, updated hardwood floors flow seamlessly throughout the main level. The open-concept eat-in kitchen overlooks the family room . The family room and kitchen has lots of windows that bring in tons of natural light. The kitchen showcases granite countertops, stainless steel appliances, a stylish tile backsplash, and a center island perfect for gatherings. A convenient half bath completes the first floor. Upstairs, you’ll find four generous bedrooms and two full baths, including a stunning primary suite with a walk-in closet and a fully remodeled spa-like bath designed for relaxation. The walk-out finished basement offers even more living space, featuring a large family room, an additional bedroom, and a full bath—ideal for guests or extended family. Step outside to your private backyard oasis with a fenced yard, storage shed, and a sparkling in-ground saltwater pool—perfect for summer fun! New roof was installed in 2019, new pool liner was installed in 2020, new water softener 2023. New garage doors installed in 2024. Brand new AC 2025 . All this in a great commuter location with easy access to Routes 22, 33, 78, and NJ. Don’t miss the opportunity to make this exceptional home yours!
Contact an agent
Home facts
- Year built:1997
- Listing Id #:760924
- Added:26 day(s) ago
- Updated:August 14, 2025 at 02:43 PM
Rooms and interior
- Bedrooms:5
- Total bathrooms:4
- Full bathrooms:3
- Half bathrooms:1
- Living area:3,006 sq. ft.
Heating and cooling
- Cooling:Central Air
- Heating:Forced Air, Gas
Structure and exterior
- Roof:Asphalt, Fiberglass
- Year built:1997
- Building area:3,006 sq. ft.
- Lot area:0.34 Acres
Utilities
- Water:Public
- Sewer:Public Sewer
Finances and disclosures
- Price:$695,000
- Price per sq. ft.:$231.2
- Tax amount:$8,451
New listings near 307 Ramblewood Drive
- Open Sun, 12 to 3pmNew
 $419,990Active3 beds 3 baths2,208 sq. ft.
$419,990Active3 beds 3 baths2,208 sq. ft.245 Winding Road, Forks Twp, PA 18040
MLS# 762988Listed by: D. R. HORTON REALTY OF PA - New
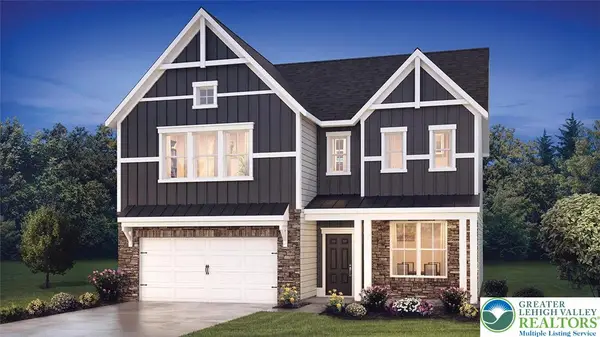 $623,490Active4 beds 3 baths2,775 sq. ft.
$623,490Active4 beds 3 baths2,775 sq. ft.127 Winding Road, Forks Twp, PA 18040
MLS# 762419Listed by: D. R. HORTON REALTY OF PA 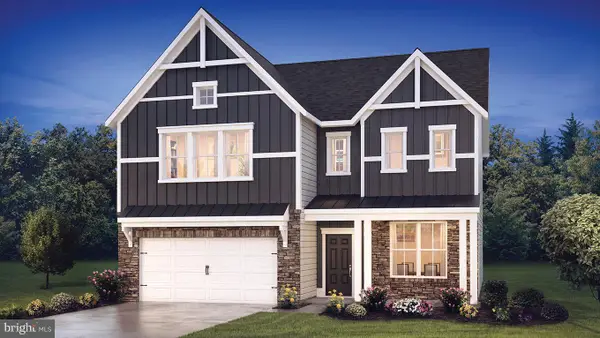 $623,490Active4 beds 3 baths2,775 sq. ft.
$623,490Active4 beds 3 baths2,775 sq. ft.127 Winding Rd, FORKS TOWNSHIP, PA 18040
MLS# PANH2007784Listed by: D.R. HORTON REALTY OF PENNSYLVANIA- Open Sun, 1 to 3pm
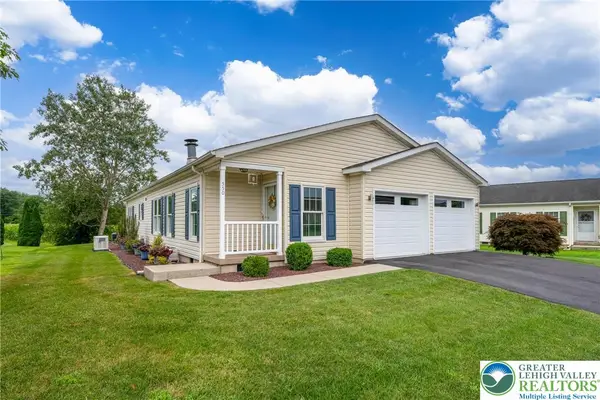 $295,000Active2 beds 2 baths1,732 sq. ft.
$295,000Active2 beds 2 baths1,732 sq. ft.550 Biltmore Avenue, Forks Twp, PA 18040
MLS# 762217Listed by: IRONVALLEY RE OF LEHIGH VALLEY - Open Sun, 12 to 3pm
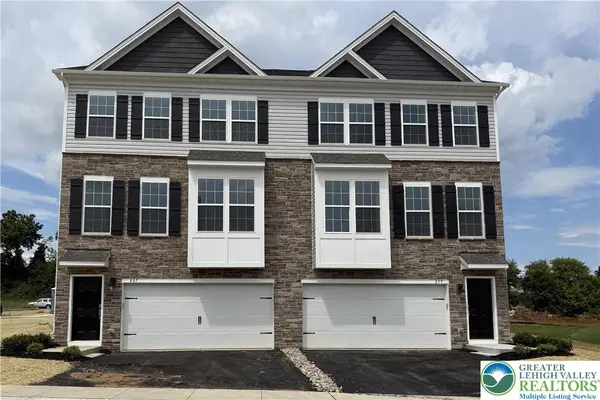 $417,990Active3 beds 3 baths2,208 sq. ft.
$417,990Active3 beds 3 baths2,208 sq. ft.239 Winding Road, Forks Twp, PA 18040
MLS# 761450Listed by: D. R. HORTON REALTY OF PA  $650,000Active5 beds 4 baths4,197 sq. ft.
$650,000Active5 beds 4 baths4,197 sq. ft.1902 Grouse Court, Forks Twp, PA 18040
MLS# 761258Listed by: RUDY AMELIO REAL ESTATE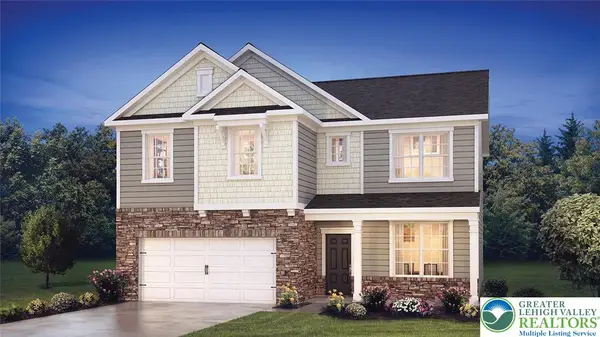 $609,490Active4 beds 3 baths2,762 sq. ft.
$609,490Active4 beds 3 baths2,762 sq. ft.121 Winding Road, Forks Twp, PA 18040
MLS# 761186Listed by: D. R. HORTON REALTY OF PA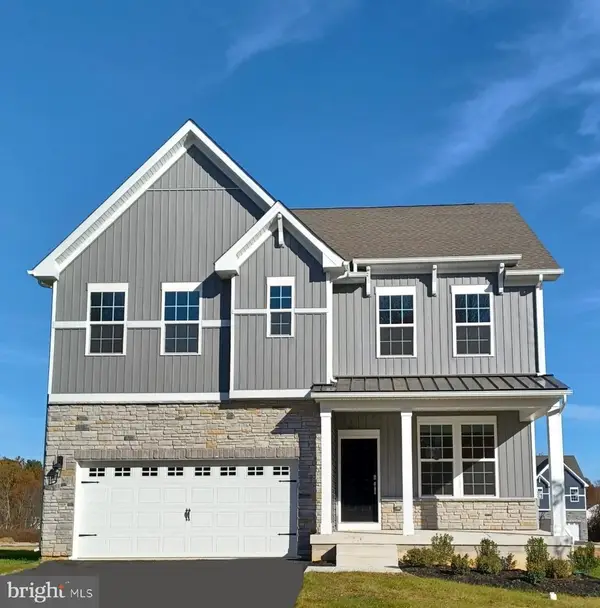 $606,490Active4 beds 3 baths2,533 sq. ft.
$606,490Active4 beds 3 baths2,533 sq. ft.129 Winding Rd, FORKS TOWNSHIP, PA 18040
MLS# PANH2008244Listed by: D.R. HORTON REALTY OF PENNSYLVANIA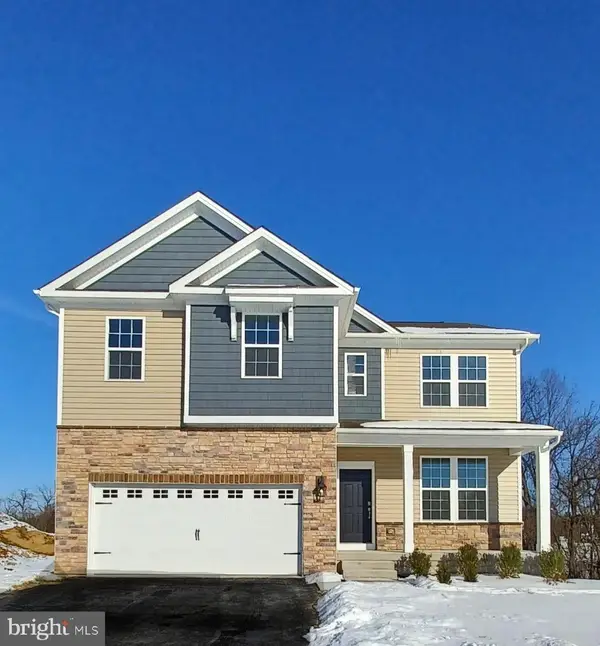 $609,490Active4 beds 3 baths2,762 sq. ft.
$609,490Active4 beds 3 baths2,762 sq. ft.121 Winding Rd, FORKS TOWNSHIP, PA 18040
MLS# PANH2008246Listed by: D.R. HORTON REALTY OF PENNSYLVANIA
