1404 Cinnamon Cir, Fort Washington, PA 19034
Local realty services provided by:Better Homes and Gardens Real Estate Community Realty
1404 Cinnamon Cir,Fort Washington, PA 19034
$1,199,500
- 5 Beds
- 4 Baths
- 3,870 sq. ft.
- Single family
- Active
Listed by: maxim shtraus
Office: elite realty group unl. inc.
MLS#:PAMC2158246
Source:BRIGHTMLS
Price summary
- Price:$1,199,500
- Price per sq. ft.:$309.95
About this home
Experience timeless sophistication in this immaculate 5-bedroom, 3.5-bath brick colonial, ideally situated at 1404 Cinnamon Circle on a peaceful cul-de-sac in the heart of Upper Dublin Township. Framed by mature trees and enhanced by meticulous new landscaping, this residence seamlessly blends classic architecture with modern farmhouse charm. Step inside to discover 3,870 square feet of beautifully reimagined living space, where every detail has been thoughtfully curated. The grand foyer welcomes you with 5-inch solid oak hardwood floors, intricate millwork, and modern oval metal balusters, setting the tone for the craftsmanship found throughout. To the right, the formal dining room exudes understated elegance with a contemporary chandelier, floating built-ins topped with live-edge wood, and matching live-edge wine displays—a perfect setting for intimate dinners and festive gatherings.
The chef’s kitchen and breakfast area are a true centerpiece of the home, masterfully designed for both functionality and style. Highlights include custom two-tone 42-inch cabinetry, a pantry with a barn-door slider, abundant built-ins, and a generous central island crowned with white quartz countertops and a dramatic waterfall edge. Premium Samsung appliances, including a sleek canopy hood, complete this impressive culinary space. Adjacent to the kitchen, a mudroom with a custom-built boot bench leads to a fully appointed laundry room, finished with elegant tilework. The family room offers a warm and inviting retreat, anchored by a wood-burning fireplace and enriched with shiplap walls, a coffered ceiling, and contrasting navy built-in cabinetry. A sliding door opens to a sprawling Trex deck, ideal for entertaining, with breathtaking views of the expansive backyard. The main level also features a private guest suite with a beautifully appointed full bath—perfect for visitors or multigenerational living. Ascend the staircase, illuminated by a dramatic skylight, to the second floor, where you’ll find a hall bath with heated floors, a double vanity with stone countertops, and a tub-shower combination. Each bedroom is generously proportioned and filled with natural light. The primary suite is a sanctuary unto itself, featuring a private study/den, multiple closets—including a coat closet, shoe closet, and walk-in—a tray ceiling with inlaid LED lighting, and an electric fireplace. A wet bar with a beverage cooler adds a touch of luxury. The spa-inspired primary bathroom is simply exquisite, showcasing imported tile, heated floors, a freestanding soaking tub, a double stone vanity, and a glass-enclosed shower with a bench. The lower level offers a versatile open space with a walk-up to the backyard, ready to be transformed into an entertainment hub, home gym, or personal retreat. Additional highlights include a newer HVAC system, a brand-new hot water heater, and an enviable location just minutes from premier shopping and dining destinations such as The Promenade, Willow Grove Park Mall, Plymouth Meeting Mall, and King of Prussia Mall. This extraordinary residence is a rare offering, combining timeless elegance, thoughtful design, and modern luxury. Don’t miss your chance to call this exceptional property home.
Contact an agent
Home facts
- Year built:1987
- Listing ID #:PAMC2158246
- Added:62 day(s) ago
- Updated:December 15, 2025 at 02:54 PM
Rooms and interior
- Bedrooms:5
- Total bathrooms:4
- Full bathrooms:3
- Half bathrooms:1
- Living area:3,870 sq. ft.
Heating and cooling
- Cooling:Central A/C
- Heating:Electric, Forced Air
Structure and exterior
- Roof:Architectural Shingle, Pitched
- Year built:1987
- Building area:3,870 sq. ft.
- Lot area:0.62 Acres
Schools
- High school:UPPER DUBLIN
Utilities
- Water:Public
- Sewer:Public Sewer
Finances and disclosures
- Price:$1,199,500
- Price per sq. ft.:$309.95
- Tax amount:$14,998 (2025)
New listings near 1404 Cinnamon Cir
- New
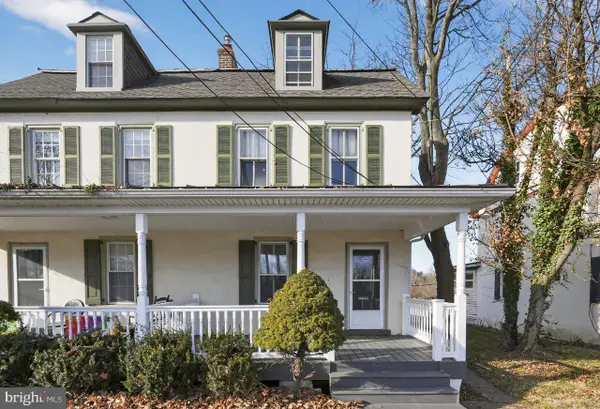 $310,000Active4 beds 2 baths1,556 sq. ft.
$310,000Active4 beds 2 baths1,556 sq. ft.566 S Bethlehem Pike, FORT WASHINGTON, PA 19034
MLS# PAMC2163714Listed by: COLDWELL BANKER REALTY 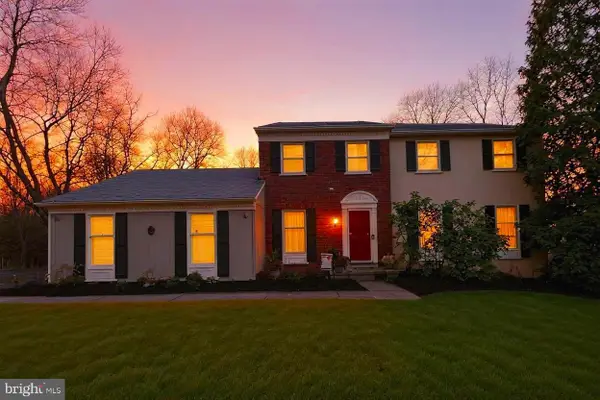 $730,000Active5 beds 4 baths3,389 sq. ft.
$730,000Active5 beds 4 baths3,389 sq. ft.1354 Wentz Dr, FORT WASHINGTON, PA 19034
MLS# PAMC2162636Listed by: COLDWELL BANKER HEARTHSIDE REALTORS-COLLEGEVILLE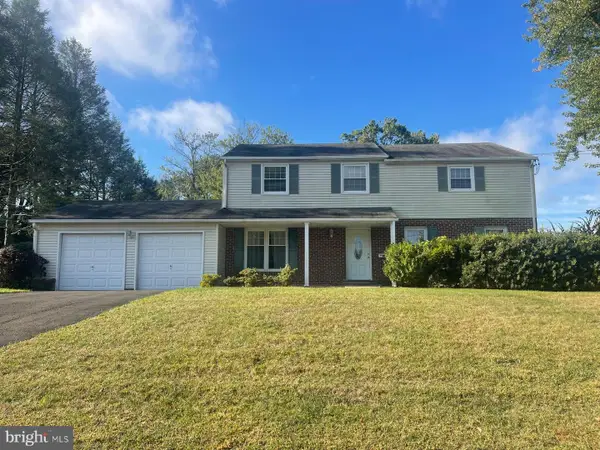 $599,900Pending4 beds 3 baths2,160 sq. ft.
$599,900Pending4 beds 3 baths2,160 sq. ft.1225 Nash Dr, FORT WASHINGTON, PA 19034
MLS# PAMC2157656Listed by: EXP REALTY, LLC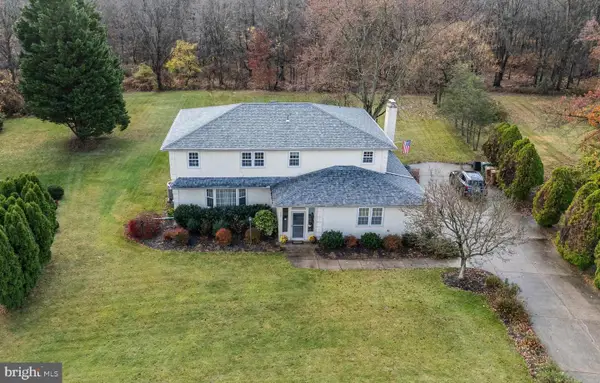 $899,900Pending5 beds 4 baths3,060 sq. ft.
$899,900Pending5 beds 4 baths3,060 sq. ft.1425 Crosby Dr, FORT WASHINGTON, PA 19034
MLS# PAMC2161376Listed by: HOMESTARR REALTY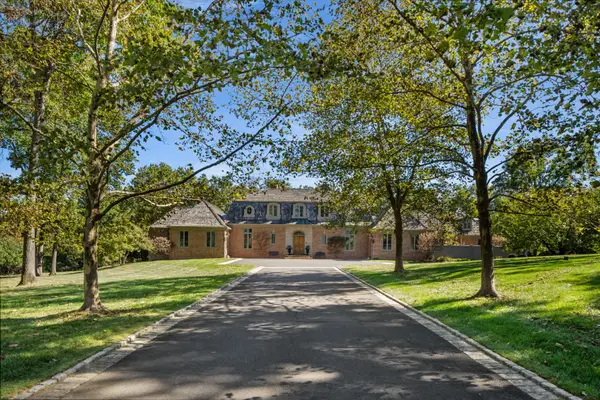 $4,975,000Active6 beds 7 baths6,828 sq. ft.
$4,975,000Active6 beds 7 baths6,828 sq. ft.6220 Sheaff Ln, FORT WASHINGTON, PA 19034
MLS# PAMC2161282Listed by: KURFISS SOTHEBY'S INTERNATIONAL REALTY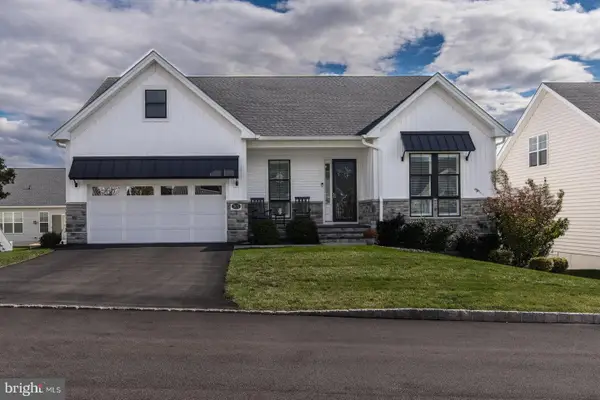 $864,900Active2 beds 2 baths2,785 sq. ft.
$864,900Active2 beds 2 baths2,785 sq. ft.505 Galleria St, DRESHER, PA 19025
MLS# PAMC2159792Listed by: RE/MAX ONE REALTY $379,000Active3 beds 3 baths1,466 sq. ft.
$379,000Active3 beds 3 baths1,466 sq. ft.108 Brookwood Dr, AMBLER, PA 19002
MLS# PAMC2156168Listed by: MATLIS REAL ESTATE SERVICES $699,999Active3 beds 3 baths2,708 sq. ft.
$699,999Active3 beds 3 baths2,708 sq. ft.1324 Highland Ave, FORT WASHINGTON, PA 19034
MLS# PAMC2155538Listed by: KELLER WILLIAMS REAL ESTATE-LANGHORNE $875,000Pending3 beds 3 baths2,155 sq. ft.
$875,000Pending3 beds 3 baths2,155 sq. ft.516 Galleria St, DRESHER, PA 19025
MLS# PAMC2155228Listed by: KELLER WILLIAMS REAL ESTATE - NEWTOWN
