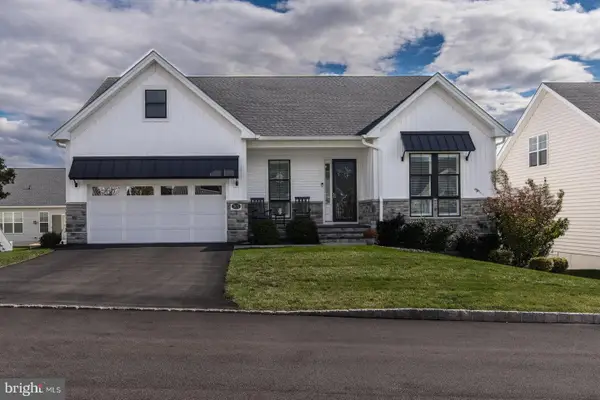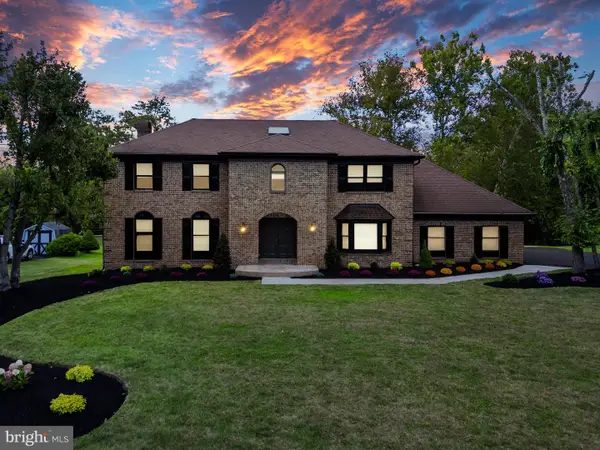1901 Pennsylvania Ave, Fort Washington, PA 19034
Local realty services provided by:Better Homes and Gardens Real Estate Maturo
1901 Pennsylvania Ave,Fort Washington, PA 19034
$3,295,000
- 6 Beds
- 7 Baths
- 8,000 sq. ft.
- Single family
- Active
Listed by:camilla f whetzel
Office:kurfiss sotheby's international realty
MLS#:PAMC2153252
Source:BRIGHTMLS
Price summary
- Price:$3,295,000
- Price per sq. ft.:$411.88
About this home
Coming Soon! Proudly presenting 1901 Pennsylvania Avenue, an extraordinary and rare opportunity to own one of the region’s most storied and masterfully restored historic estates. This landmark residence served as General George Washington’s headquarters during the 1777 Whitemarsh encampment, a pivotal moment in the Revolutionary War. Beautifully sited on almost three acres of manicured grounds in the heart of Fort Washington, the Emlen House is a stately fieldstone manor originally built in 1717 by the prominent Quaker Emlen family for their “country seat,” better known today as their summer home. Steeped in three centuries of legacy, the home spans almost 8,000 square feet across three levels with 6 bedrooms, 5 full baths, and 2 half baths. The structure’s exterior was built with Camp Hill stone and the limestone for which the area was made famous. The property backs up to 35 acres of permanently preserved open space known as the "Piszek Preserve" consisting of woodlands and a lovely stream. The three story house has recently undergone a meticulous renovation by Cherokee Construction under the guidance of Asher Slaunwhite Architects.
Contact an agent
Home facts
- Year built:1716
- Listing ID #:PAMC2153252
- Added:54 day(s) ago
- Updated:November 02, 2025 at 02:45 PM
Rooms and interior
- Bedrooms:6
- Total bathrooms:7
- Full bathrooms:5
- Half bathrooms:2
- Living area:8,000 sq. ft.
Heating and cooling
- Cooling:Central A/C
- Heating:Forced Air, Natural Gas
Structure and exterior
- Year built:1716
- Building area:8,000 sq. ft.
- Lot area:2.64 Acres
Schools
- High school:UPPER DUBLIN
Utilities
- Water:Public
- Sewer:Public Sewer
Finances and disclosures
- Price:$3,295,000
- Price per sq. ft.:$411.88
- Tax amount:$17,318 (2025)
New listings near 1901 Pennsylvania Ave
- New
 $864,900Active2 beds 2 baths2,785 sq. ft.
$864,900Active2 beds 2 baths2,785 sq. ft.505 Galleria St, DRESHER, PA 19025
MLS# PAMC2159792Listed by: RE/MAX ONE REALTY  $1,199,500Pending5 beds 4 baths3,870 sq. ft.
$1,199,500Pending5 beds 4 baths3,870 sq. ft.1404 Cinnamon Cir, FORT WASHINGTON, PA 19034
MLS# PAMC2158246Listed by: ELITE REALTY GROUP UNL. INC. $725,000Pending4 beds 2 baths2,469 sq. ft.
$725,000Pending4 beds 2 baths2,469 sq. ft.514 Madison Ave, FORT WASHINGTON, PA 19034
MLS# PAMC2155802Listed by: BHHS FOX & ROACH-BLUE BELL $849,900Pending4 beds 3 baths3,003 sq. ft.
$849,900Pending4 beds 3 baths3,003 sq. ft.1504 Wynnemoor Way, FORT WASHINGTON, PA 19034
MLS# PAMC2156018Listed by: BHHS FOX & ROACH-BLUE BELL $390,000Active3 beds 3 baths1,466 sq. ft.
$390,000Active3 beds 3 baths1,466 sq. ft.108 Brookwood Dr, AMBLER, PA 19002
MLS# PAMC2156168Listed by: MATLIS REAL ESTATE SERVICES $679,000Pending3 beds 3 baths2,457 sq. ft.
$679,000Pending3 beds 3 baths2,457 sq. ft.160 Camp Hill Rd, FORT WASHINGTON, PA 19034
MLS# PAMC2154052Listed by: LONG & FOSTER REAL ESTATE, INC. $735,000Active3 beds 3 baths2,708 sq. ft.
$735,000Active3 beds 3 baths2,708 sq. ft.1324 Highland Ave, FORT WASHINGTON, PA 19034
MLS# PAMC2155538Listed by: KELLER WILLIAMS REAL ESTATE-LANGHORNE $875,000Pending3 beds 3 baths2,155 sq. ft.
$875,000Pending3 beds 3 baths2,155 sq. ft.516 Galleria St, DRESHER, PA 19025
MLS# PAMC2155228Listed by: KELLER WILLIAMS REAL ESTATE - NEWTOWN $350,000Active3 beds 1 baths1,206 sq. ft.
$350,000Active3 beds 1 baths1,206 sq. ft.100 Ambler Rd, AMBLER, PA 19002
MLS# PAMC2154238Listed by: EXP REALTY, LLC
