100 Ambler Rd, Ambler, PA 19002
Local realty services provided by:Better Homes and Gardens Real Estate Maturo
100 Ambler Rd,Ambler, PA 19002
$350,000
- 3 Beds
- 1 Baths
- 1,206 sq. ft.
- Single family
- Active
Listed by:cynthia l wadsworth
Office:exp realty, llc.
MLS#:PAMC2154238
Source:BRIGHTMLS
Price summary
- Price:$350,000
- Price per sq. ft.:$290.22
About this home
Don’t miss this incredible opportunity to own a single-family home at a townhome price in the highly desirable Ambler area, walking distance to downtown and within the award-winning Upper Dublin School District! The seller is highly motivated and will consider all reasonable offers!
Enjoy convenient handicap access leading to the covered front porch and into the home. Inside, you’ll find a spacious living room with tile flooring that opens to an expansive kitchen with an abundance of cabinetry our counter space.
The home offers three bedrooms, all with brand-new flooring, plus a two-room addition at the rear of the home, perfect for another bedroom, home office, family room, or hobby space. Step outside to the spacious backyard and take in the peaceful setting with serene views and a babbling creek just steps away—a true nature lover’s retreat!
Additional highlights include a new roof, private driveway parking, and an unfinished basement with laundry area, providing ample storage space and potential to finish for additional living area. PECO also just installed an all new gas line from the street into the home!
This is a rare find offering space, comfort, and an unbeatable location. Schedule your showing today and make this Ambler gem your new home!
This is a rare chance to own a home with charm, space, and location — all at an incredible value. Schedule your showing today!
Contact an agent
Home facts
- Year built:1958
- Listing ID #:PAMC2154238
- Added:52 day(s) ago
- Updated:November 02, 2025 at 02:45 PM
Rooms and interior
- Bedrooms:3
- Total bathrooms:1
- Full bathrooms:1
- Living area:1,206 sq. ft.
Heating and cooling
- Cooling:Central A/C
- Heating:Forced Air, Natural Gas
Structure and exterior
- Roof:Asphalt, Shingle
- Year built:1958
- Building area:1,206 sq. ft.
- Lot area:0.33 Acres
Schools
- High school:UPPER DUBLIN
- Middle school:SANDY RUN
- Elementary school:FORT WASHINGTON
Utilities
- Water:Public
- Sewer:Public Sewer
Finances and disclosures
- Price:$350,000
- Price per sq. ft.:$290.22
- Tax amount:$6,609 (2025)
New listings near 100 Ambler Rd
- New
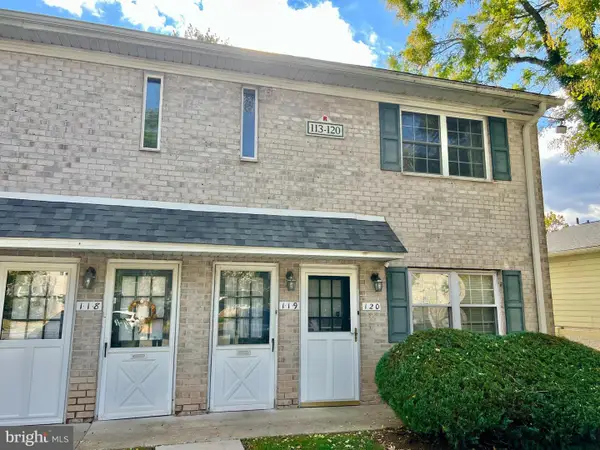 $175,000Active1 beds 1 baths920 sq. ft.
$175,000Active1 beds 1 baths920 sq. ft.119 Hampstead Dr #119, AMBLER, PA 19002
MLS# PAMC2159902Listed by: KELLER WILLIAMS REAL ESTATE-MONTGOMERYVILLE - New
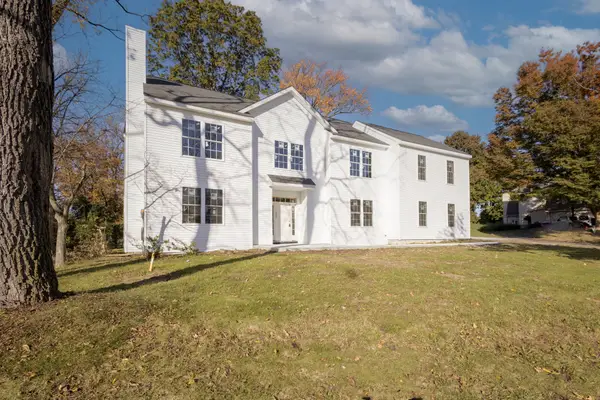 $1,050,000Active5 beds 4 baths4,600 sq. ft.
$1,050,000Active5 beds 4 baths4,600 sq. ft.900 Bellaire Ave, AMBLER, PA 19002
MLS# PAMC2159610Listed by: KURFISS SOTHEBY'S INTERNATIONAL REALTY - New
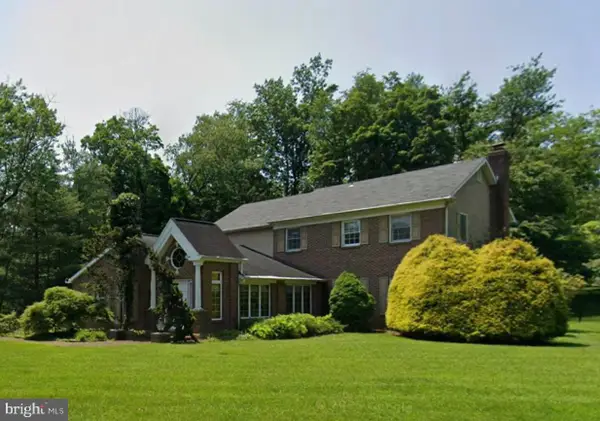 $795,000Active4 beds 3 baths3,890 sq. ft.
$795,000Active4 beds 3 baths3,890 sq. ft.1536 Fulton Dr, AMBLER, PA 19002
MLS# PAMC2159798Listed by: KW EMPOWER - Open Tue, 11am to 1pmNew
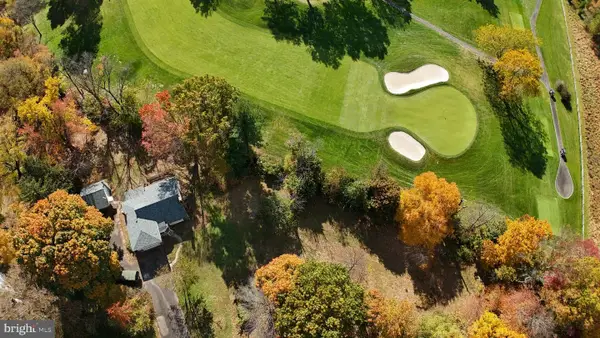 $225,000Active3 beds 4 baths2,672 sq. ft.
$225,000Active3 beds 4 baths2,672 sq. ft.422 N Wyndon Rd, AMBLER, PA 19002
MLS# PAMC2159794Listed by: ALDERFER AUCTION & REALTY - New
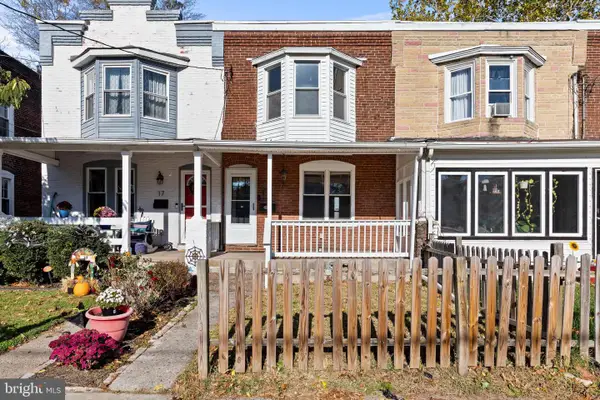 $330,000Active3 beds 1 baths1,460 sq. ft.
$330,000Active3 beds 1 baths1,460 sq. ft.19 Orange Ave, AMBLER, PA 19002
MLS# PAMC2158022Listed by: RE/MAX SERVICES - New
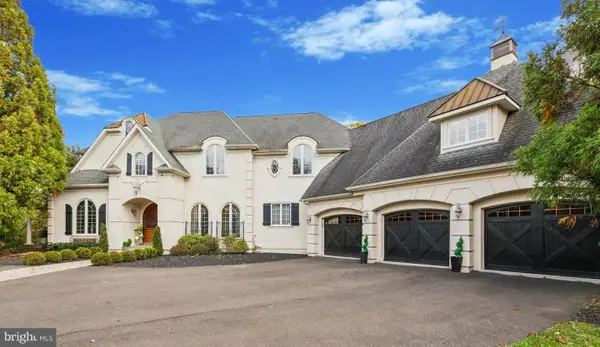 $1,700,000Active4 beds 6 baths6,427 sq. ft.
$1,700,000Active4 beds 6 baths6,427 sq. ft.703 Daventry Way, AMBLER, PA 19002
MLS# PAMC2159666Listed by: HOMESTARR REALTY 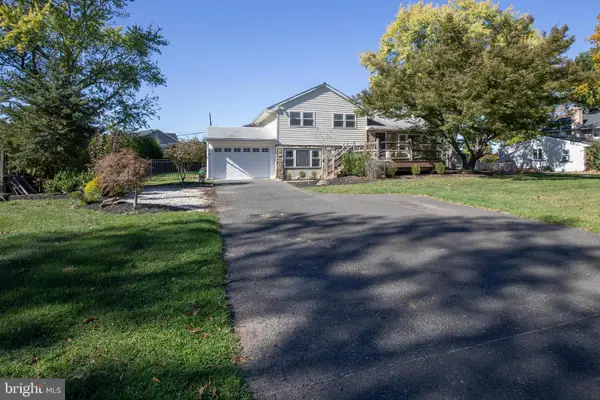 $585,000Pending3 beds 2 baths1,920 sq. ft.
$585,000Pending3 beds 2 baths1,920 sq. ft.236 Park Road, AMBLER, PA 19002
MLS# PAMC2159536Listed by: BHHS FOX & ROACH-NEW HOPE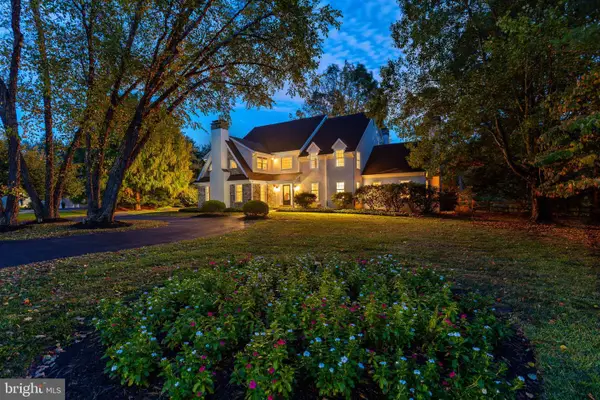 $1,550,000Pending5 beds 5 baths6,120 sq. ft.
$1,550,000Pending5 beds 5 baths6,120 sq. ft.900 Gladestry Ln, AMBLER, PA 19002
MLS# PAMC2158836Listed by: COLDWELL BANKER REALTY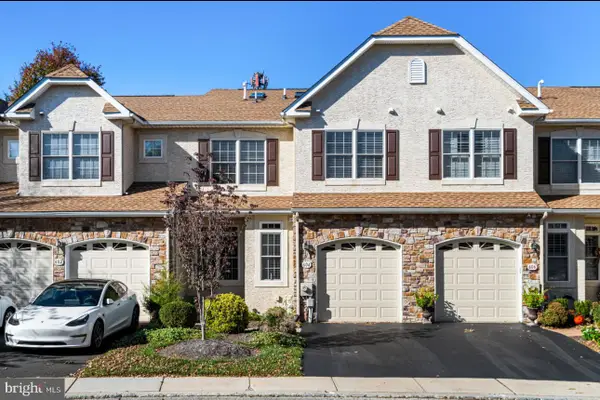 $679,999Active4 beds 3 baths3,500 sq. ft.
$679,999Active4 beds 3 baths3,500 sq. ft.604 Greycliffe Ln, AMBLER, PA 19002
MLS# PAMC2159316Listed by: KELLER WILLIAMS REALTY DEVON-WAYNE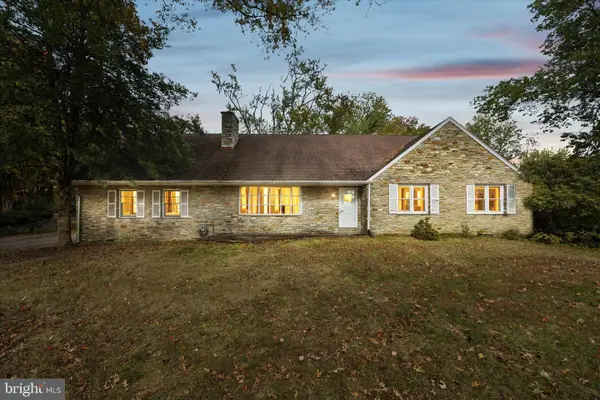 $819,900Active4 beds 3 baths3,173 sq. ft.
$819,900Active4 beds 3 baths3,173 sq. ft.506 Kane Dr, AMBLER, PA 19002
MLS# PAMC2158960Listed by: KELLER WILLIAMS REAL ESTATE-BLUE BELL
