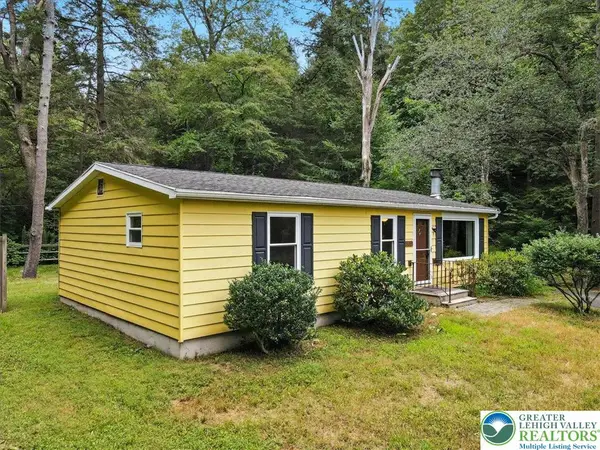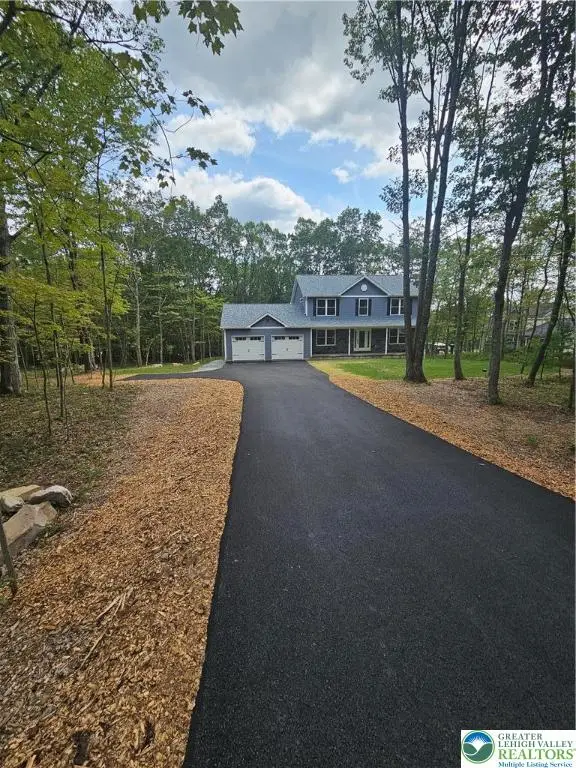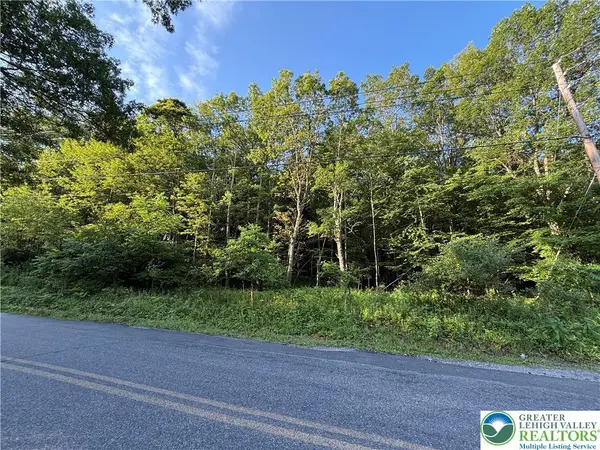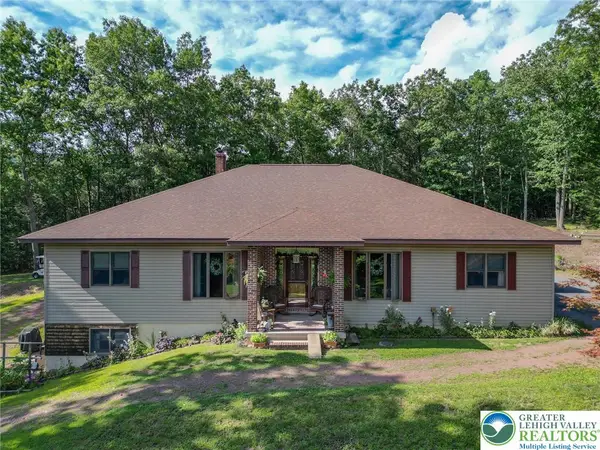35 Pine Needle Drive, Franklin Twp, PA 18235
Local realty services provided by:Better Homes and Gardens Real Estate Cassidon Realty
Listed by:gail a. christman
Office:gene durigan real estate
MLS#:763294
Source:PA_LVAR
Price summary
- Price:$519,000
- Price per sq. ft.:$180.02
About this home
Immaculate 3 - Bed, 2.5 - Bath Home in Desirable Saw Mill Run!
This 2,333 sq ft home is immaculate and move-in ready, featuring central air, an updated kitchen, renovated baths, freshly painted walls, newly carpeted areas, and new waterproof Pergo flooring in the kitchen, foyer, powder room, and family room. Enjoy a formal dining room, an open-concept kitchen, dining, and great room perfect for family gatherings, convenient first-floor laundry, and a finished basement for extra living or recreation space. The property includes a built-in 2-car garage and a newly built 2-car detached garage, plus off-street parking for 6-8 vehicles.
Relax on the private rear patio with views of wildlife.
Located in desirable Saw Mill Run community, just minutes from NEW St Luke's Hospital Carbon Campus, this home perfectly blends comfort, charm and convenience! Just minutes to I-476 for easy commutes to Lehigh Valley or Wilkes Barre/Scranton
AND WHEN ITS TIME FOR FUN Ride your bike along the D&L Trail, go rafting on the Lehigh River, kayak and paddle board on Beltzville or Mauch Chunk lake. In winter, hit the slopes at Blue Mt, Big Boulder or Jack Frost. For year round thrills, zipline at Summit Adventure Park,take in a concert at Penns Peak, sample local vineyards or explore the history and charm of Jim Thorpe
--Carbon County has it all without driving 2-3 hours to enjoy what willl be right at your doorstep
Contact an agent
Home facts
- Year built:1998
- Listing ID #:763294
- Added:8 day(s) ago
- Updated:August 29, 2025 at 02:49 PM
Rooms and interior
- Bedrooms:3
- Total bathrooms:3
- Full bathrooms:2
- Half bathrooms:1
- Living area:2,883 sq. ft.
Heating and cooling
- Cooling:Central Air, Zoned
- Heating:Heat Pump, Zoned
Structure and exterior
- Roof:Asphalt, Fiberglass
- Year built:1998
- Building area:2,883 sq. ft.
- Lot area:1.01 Acres
Utilities
- Water:Well
- Sewer:Septic Tank
Finances and disclosures
- Price:$519,000
- Price per sq. ft.:$180.02
- Tax amount:$6,722
New listings near 35 Pine Needle Drive
- New
 $345,000Active2 beds 1 baths960 sq. ft.
$345,000Active2 beds 1 baths960 sq. ft.3633 Fairyland Road, Franklin Twp, PA 18235
MLS# 763202Listed by: IRON VALLEY R E NORTHEAST  $79,900Active2 beds 1 baths805 sq. ft.
$79,900Active2 beds 1 baths805 sq. ft.20 Court Street, Franklin Twp, PA 18235
MLS# 762836Listed by: COLDWELL BANKER HERITAGE R E $489,900Active3 beds 3 baths2,250 sq. ft.
$489,900Active3 beds 3 baths2,250 sq. ft.235 Innsbruck Drive, Franklin Twp, PA 18235
MLS# 762250Listed by: TNT PREMIER REAL ESTATE $364,000Active4 beds 2 baths1,686 sq. ft.
$364,000Active4 beds 2 baths1,686 sq. ft.770 Mill Run Drive, Franklin Twp, PA 18235
MLS# 761736Listed by: ONE VALLEY REALTY LLC $75,000Active-- beds -- baths
$75,000Active-- beds -- bathsIndian Hill Road, Franklin Twp, PA 18235
MLS# 760249Listed by: SERHANT PENNSYLVANIA LLC $719,900Active3 beds 3 baths5,484 sq. ft.
$719,900Active3 beds 3 baths5,484 sq. ft.2950 Long Run Road, Franklin Twp, PA 18235
MLS# 756802Listed by: EXP REALTY LLC
