1862 Georgia Drive, Whitehall Twp, PA 18052
Local realty services provided by:Better Homes and Gardens Real Estate Valley Partners
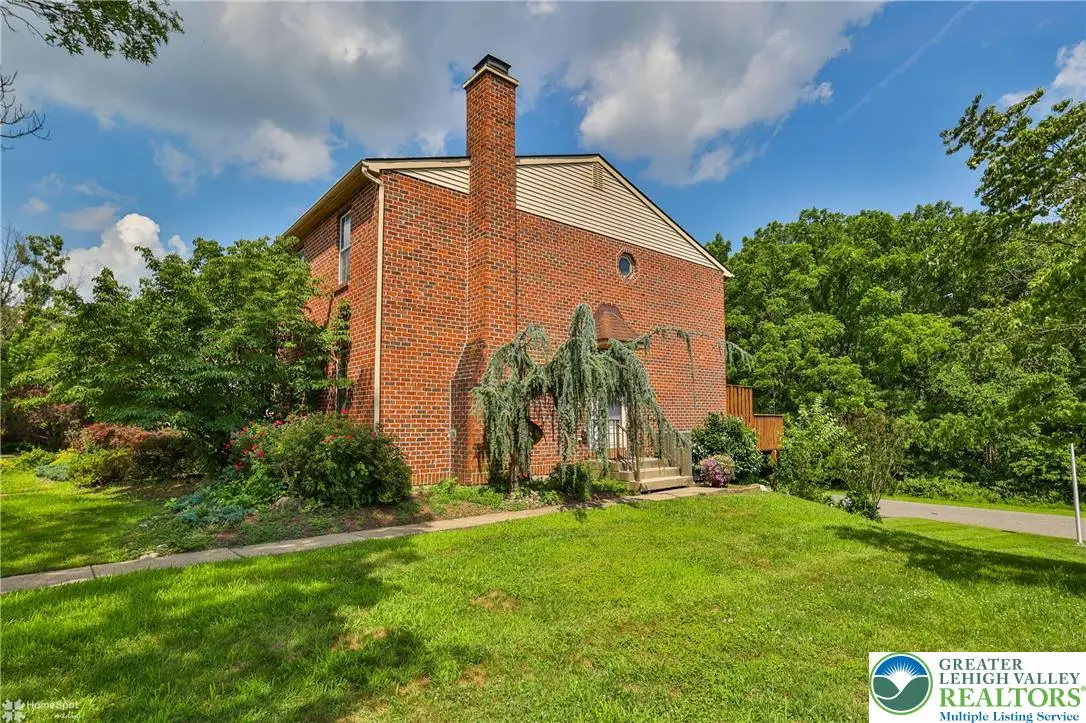
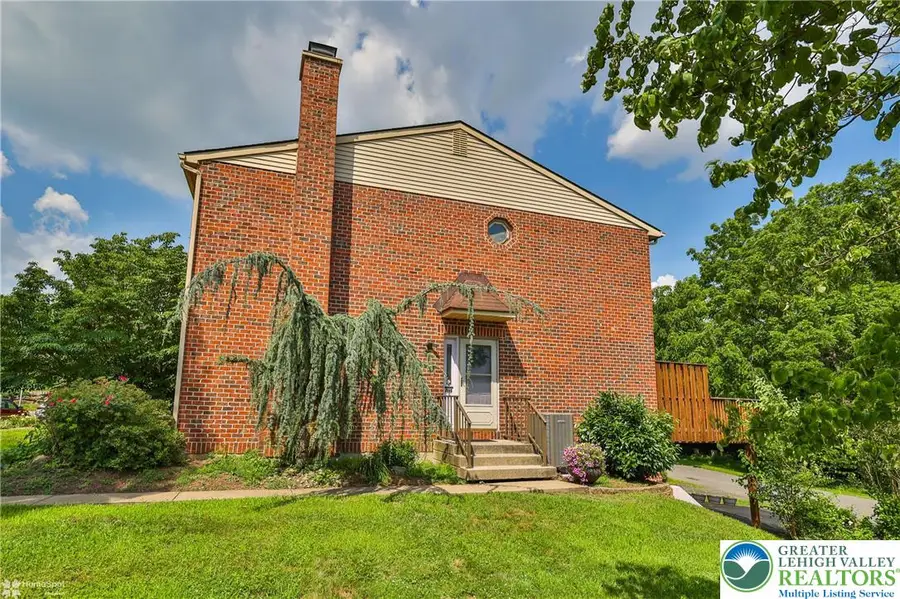
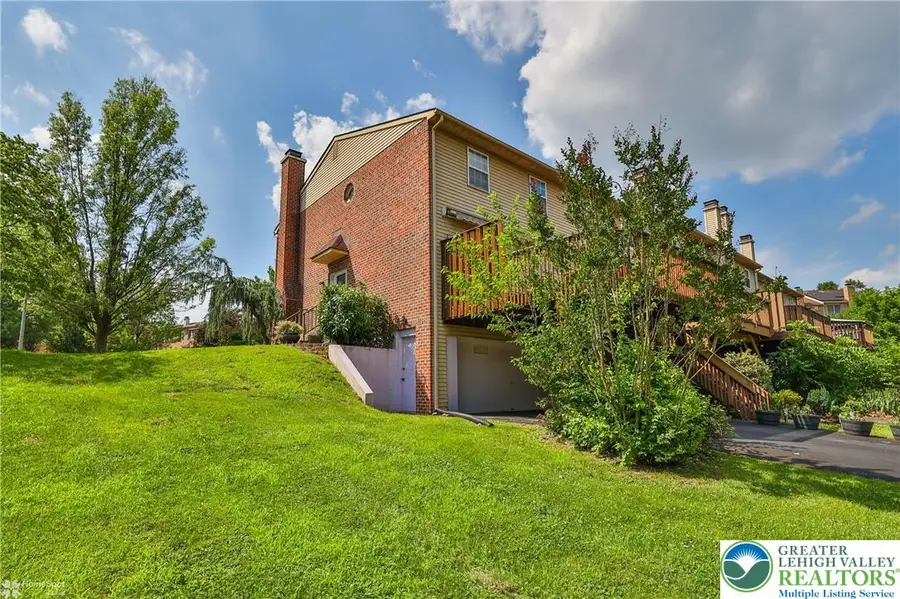
1862 Georgia Drive,Whitehall Twp, PA 18052
$325,000
- 3 Beds
- 3 Baths
- 1,440 sq. ft.
- Townhouse
- Active
Listed by:larry w. ginsburg
Office:bhhs regency real estate
MLS#:760964
Source:PA_LVAR
Price summary
- Price:$325,000
- Price per sq. ft.:$225.69
About this home
Welcome to this beautifully maintained brick end-unit townhouse in the sought-after Peachtree subdivision, perfectly situated on a quiet cul-de-sac! Backing directly to the stunning 269-acre Jordan Creek Parkway Park—owned by Lehigh County—this home offers unmatched privacy and nature views from your expansive 18x16 wood deck, complete with an electric awning. On the 1st floor you’ll find a tile-entry central foyer that opens to a spacious living room with a wood-burning fireplace and a formal dining room with sliding glass door leading to the deck. The kitchen has a tile floor, eating area, recessed lights and pantry. There is a half bath and access to the lower level with laundry area, storage and garage.The second floor features a skylight that fills the hallway with natural light. The primary bedroom has an ensuite full bath with 2 additional bedrooms and hallway full bath. Highlights include a 2-car garage, a brand-new heat pump with a 10-year transferable warranty, and a new hot water heater—both installed in 2024. Whether you're enjoying the warmth of the fireplace in winter or the wooded serenity from your deck in summer, this home combines comfort, convenience, and a truly special setting.
Don’t miss the opportunity to own this rare find in Peachtree Village.
Contact an agent
Home facts
- Year built:1988
- Listing Id #:760964
- Added:30 day(s) ago
- Updated:August 14, 2025 at 02:43 PM
Rooms and interior
- Bedrooms:3
- Total bathrooms:3
- Full bathrooms:2
- Half bathrooms:1
- Living area:1,440 sq. ft.
Heating and cooling
- Cooling:Central Air
- Heating:Electric, Heat Pump
Structure and exterior
- Roof:Asphalt, Fiberglass
- Year built:1988
- Building area:1,440 sq. ft.
- Lot area:0.11 Acres
Schools
- High school:Whitehall
Utilities
- Water:Public
- Sewer:Public Sewer
Finances and disclosures
- Price:$325,000
- Price per sq. ft.:$225.69
- Tax amount:$4,339
New listings near 1862 Georgia Drive
- New
 $298,000Active4 beds 2 baths2,417 sq. ft.
$298,000Active4 beds 2 baths2,417 sq. ft.720 Park Street #2, Whitehall Twp, PA 18052
MLS# 762890Listed by: BHHS FOX & ROACH - ALLENTOWN - Open Sat, 12 to 2pmNew
 $359,000Active3 beds 2 baths2,408 sq. ft.
$359,000Active3 beds 2 baths2,408 sq. ft.1235 5th Street, Whitehall Twp, PA 18052
MLS# 762730Listed by: EXP REALTY LLC - New
 $309,900Active3 beds 3 baths1,454 sq. ft.
$309,900Active3 beds 3 baths1,454 sq. ft.2003 Orchard Drive, Whitehall Twp, PA 18052
MLS# 761531Listed by: SPECTRUM REAL ESTATE INC  $537,500Active4 beds 3 baths2,862 sq. ft.
$537,500Active4 beds 3 baths2,862 sq. ft.1717 Elmhurst Drive, Whitehall Twp, PA 18052
MLS# 762118Listed by: CENTURY 21 KEIM REALTORS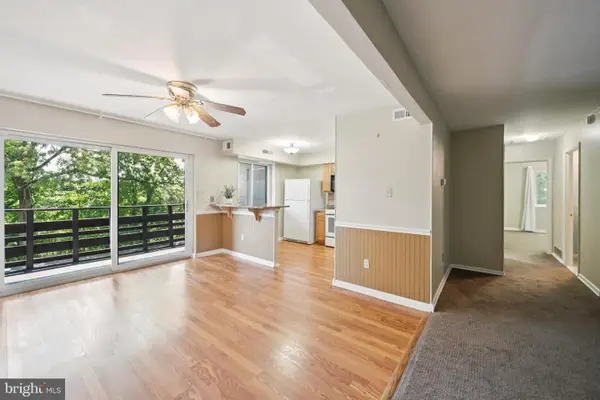 $189,500Active2 beds 2 baths1,115 sq. ft.
$189,500Active2 beds 2 baths1,115 sq. ft.1590 Alta Dr #d15, WHITEHALL, PA 18052
MLS# PALH2012790Listed by: KELLER WILLIAMS REAL ESTATE-DOYLESTOWN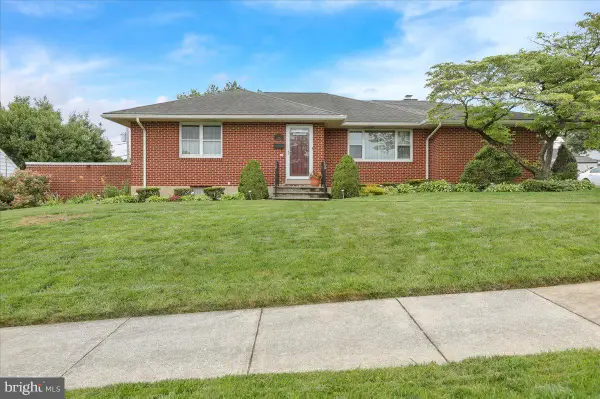 $379,900Pending3 beds 2 baths2,670 sq. ft.
$379,900Pending3 beds 2 baths2,670 sq. ft.438 Windsor St, WHITEHALL, PA 18052
MLS# PALH2012764Listed by: KELLER WILLIAMS PLATINUM REALTY - WYOMISSING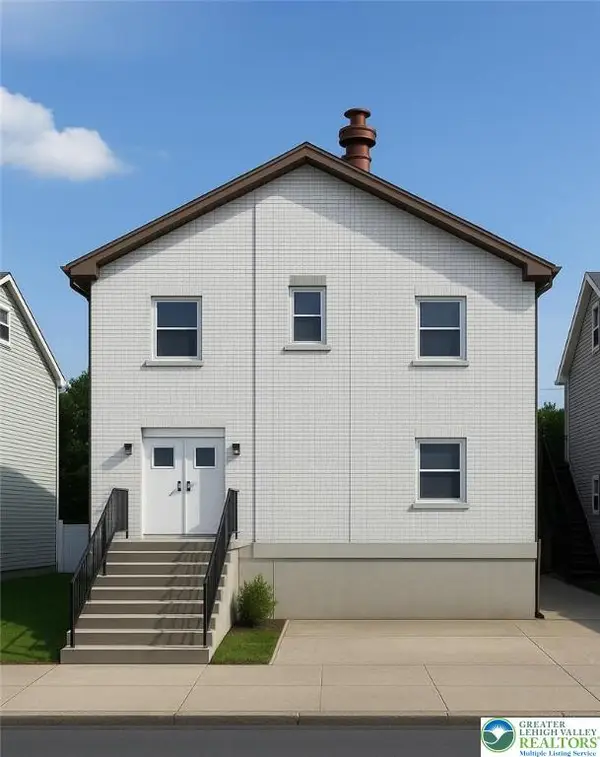 $499,000Active8 beds 4 baths5,850 sq. ft.
$499,000Active8 beds 4 baths5,850 sq. ft.212 Quarry Street, Whitehall Twp, PA 18052
MLS# 761533Listed by: HOWARDHANNA THEFREDERICKGROUP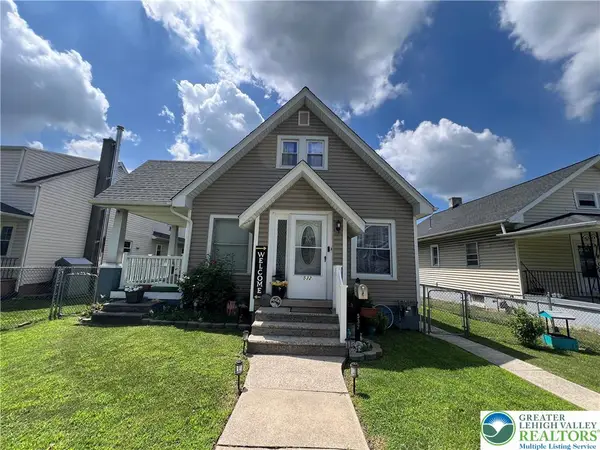 $370,000Active4 beds 2 baths2,278 sq. ft.
$370,000Active4 beds 2 baths2,278 sq. ft.532 6th Street, Whitehall Twp, PA 18052
MLS# 761149Listed by: IRONVALLEY RE OF LEHIGH VALLEY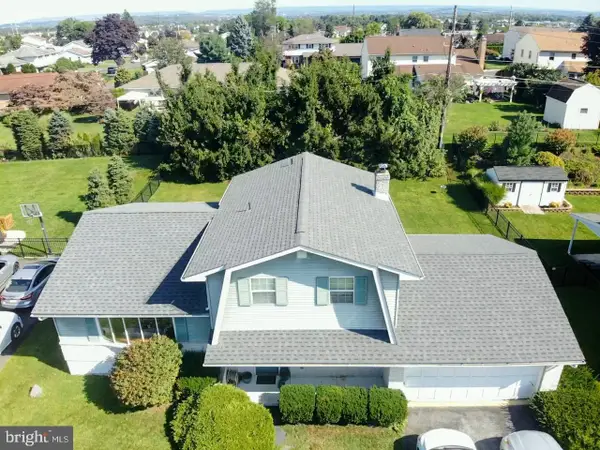 $300,000Pending3 beds 3 baths1,820 sq. ft.
$300,000Pending3 beds 3 baths1,820 sq. ft.49 Madison Ln, WHITEHALL, PA 18052
MLS# PALH2012510Listed by: EXP REALTY, LLC
