2003 Orchard Drive, Whitehall Twp, PA 18052
Local realty services provided by:Better Homes and Gardens Real Estate Valley Partners
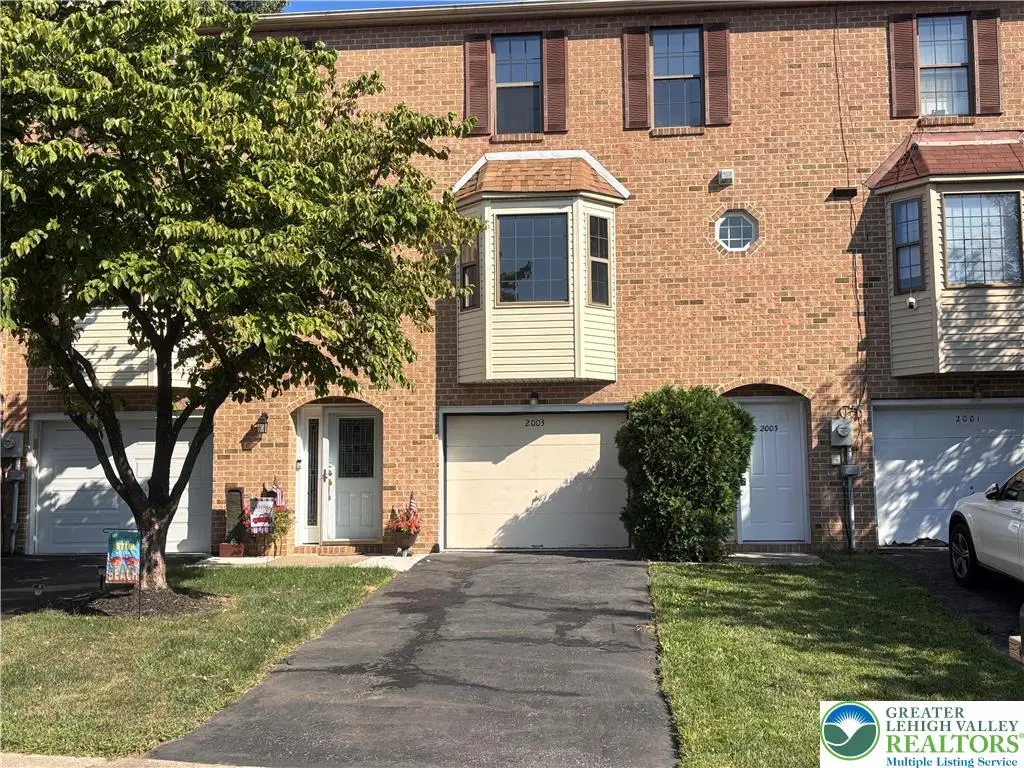
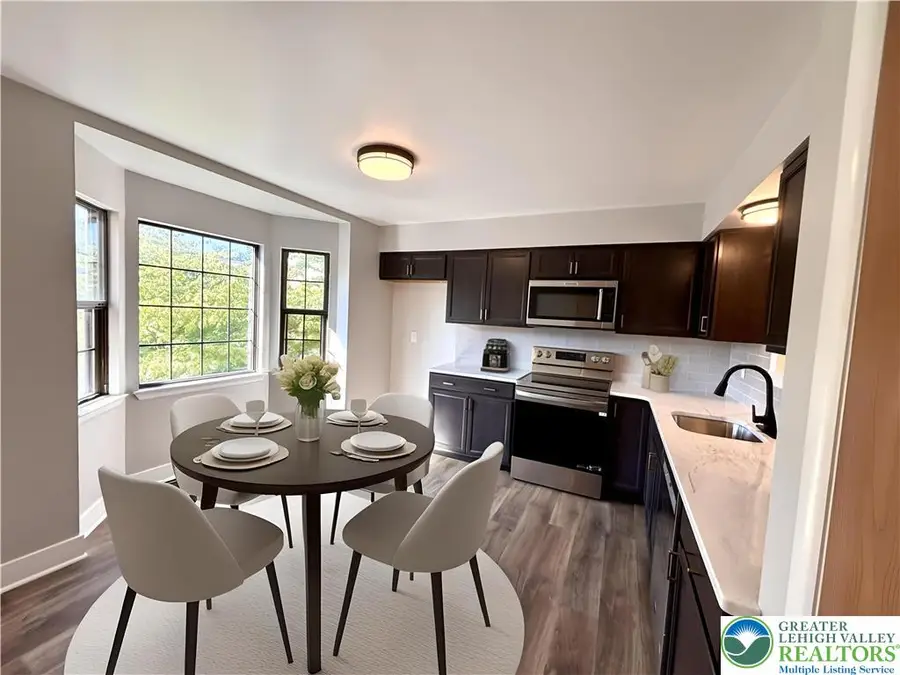
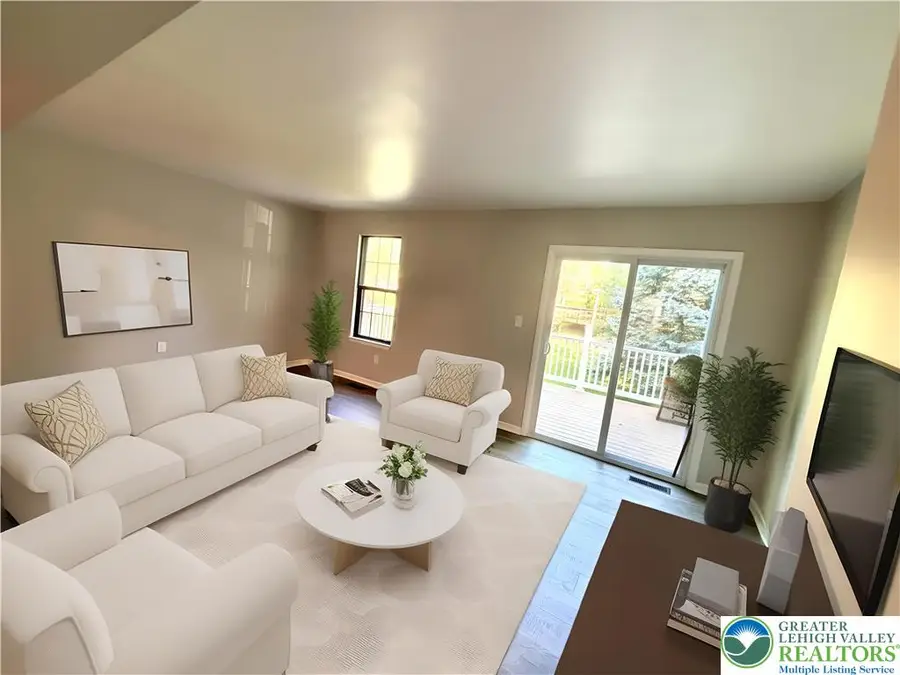
2003 Orchard Drive,Whitehall Twp, PA 18052
$309,900
- 3 Beds
- 3 Baths
- 1,454 sq. ft.
- Townhouse
- Active
Listed by:craig snyder
Office:spectrum real estate inc
MLS#:761531
Source:PA_LVAR
Price summary
- Price:$309,900
- Price per sq. ft.:$213.14
About this home
If you’ve been searching for a home that blends modern upgrades, a convenient location, and a dash of everyday luxury, this 3-bedroom townhouse delivers on every level. No stone was left unturned while upgrading this amazing town home. Perfectly situated, it offers the comfort of a single-family feel with the convenience of low-maintenance townhouse living. Step inside, and you’ll instantly feel the warmth and care that has gone into the modern improvements. The neutral color palette provides a perfect backdrop for any décor style. Whether you prefer a sleek modern look or cozy traditional touches, the space adapts effortlessly. The heart of this home is its remodeled kitchen and updated bathrooms. Upstairs, you’ll find three well-spacious bedrooms with new carpet. Another standout features of this townhouse is the private deck and lower patio — an ideal spot for soaking up the sun, enjoying a morning cup of coffee, or unwinding at the end of the day. Schedule your showing today. The owner is a licensed PA agent an the property is also available for rent see MLS rental properties
Contact an agent
Home facts
- Year built:1984
- Listing Id #:761531
- Added:2 day(s) ago
- Updated:August 14, 2025 at 02:43 PM
Rooms and interior
- Bedrooms:3
- Total bathrooms:3
- Full bathrooms:1
- Half bathrooms:2
- Living area:1,454 sq. ft.
Heating and cooling
- Cooling:Central Air
- Heating:Electric, Forced Air, Heat Pump
Structure and exterior
- Roof:Asphalt, Fiberglass
- Year built:1984
- Building area:1,454 sq. ft.
- Lot area:0.06 Acres
Schools
- High school:Whitehall
- Middle school:Whitehall
- Elementary school:Whitehall
Utilities
- Water:Public
- Sewer:Public Sewer
Finances and disclosures
- Price:$309,900
- Price per sq. ft.:$213.14
- Tax amount:$4,515
New listings near 2003 Orchard Drive
- New
 $298,000Active4 beds 2 baths2,417 sq. ft.
$298,000Active4 beds 2 baths2,417 sq. ft.720 Park Street #2, Whitehall Twp, PA 18052
MLS# 762890Listed by: BHHS FOX & ROACH - ALLENTOWN - Open Sat, 12 to 2pmNew
 $359,000Active3 beds 2 baths2,408 sq. ft.
$359,000Active3 beds 2 baths2,408 sq. ft.1235 5th Street, Whitehall Twp, PA 18052
MLS# 762730Listed by: EXP REALTY LLC  $537,500Active4 beds 3 baths2,862 sq. ft.
$537,500Active4 beds 3 baths2,862 sq. ft.1717 Elmhurst Drive, Whitehall Twp, PA 18052
MLS# 762118Listed by: CENTURY 21 KEIM REALTORS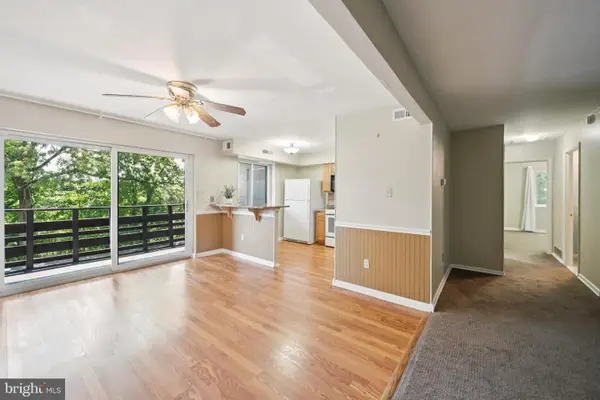 $189,500Active2 beds 2 baths1,115 sq. ft.
$189,500Active2 beds 2 baths1,115 sq. ft.1590 Alta Dr #d15, WHITEHALL, PA 18052
MLS# PALH2012790Listed by: KELLER WILLIAMS REAL ESTATE-DOYLESTOWN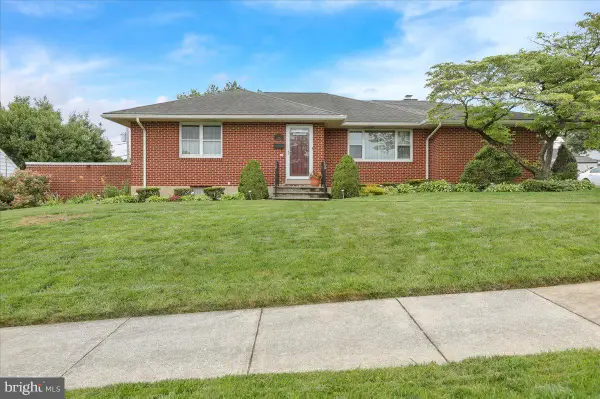 $379,900Pending3 beds 2 baths2,670 sq. ft.
$379,900Pending3 beds 2 baths2,670 sq. ft.438 Windsor St, WHITEHALL, PA 18052
MLS# PALH2012764Listed by: KELLER WILLIAMS PLATINUM REALTY - WYOMISSING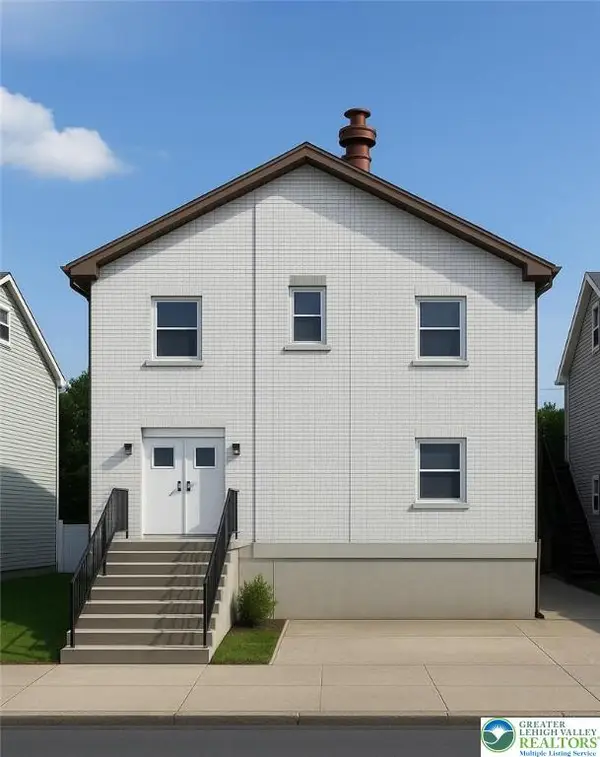 $499,000Active8 beds 4 baths5,850 sq. ft.
$499,000Active8 beds 4 baths5,850 sq. ft.212 Quarry Street, Whitehall Twp, PA 18052
MLS# 761533Listed by: HOWARDHANNA THEFREDERICKGROUP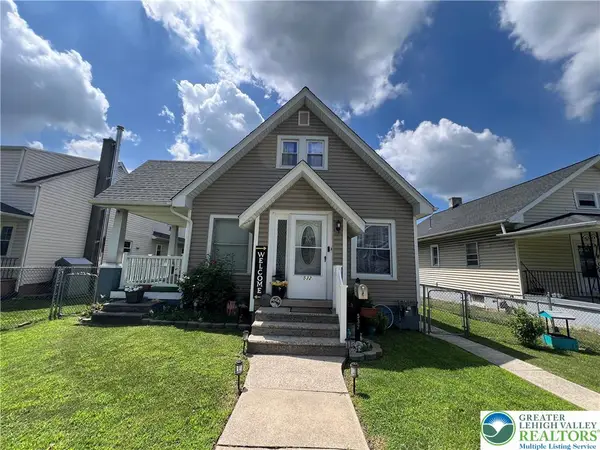 $370,000Active4 beds 2 baths2,278 sq. ft.
$370,000Active4 beds 2 baths2,278 sq. ft.532 6th Street, Whitehall Twp, PA 18052
MLS# 761149Listed by: IRONVALLEY RE OF LEHIGH VALLEY $325,000Active3 beds 3 baths1,440 sq. ft.
$325,000Active3 beds 3 baths1,440 sq. ft.1862 Georgia Drive, Whitehall Twp, PA 18052
MLS# 760964Listed by: BHHS REGENCY REAL ESTATE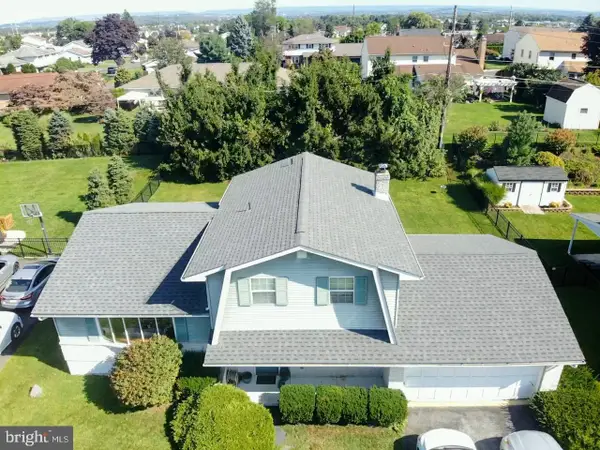 $300,000Pending3 beds 3 baths1,820 sq. ft.
$300,000Pending3 beds 3 baths1,820 sq. ft.49 Madison Ln, WHITEHALL, PA 18052
MLS# PALH2012510Listed by: EXP REALTY, LLC
