1063 Belmont Ln, Garnet Valley, PA 19060
Local realty services provided by:Better Homes and Gardens Real Estate Maturo
1063 Belmont Ln,Garnet Valley, PA 19060
$539,900
- 3 Beds
- 3 Baths
- 2,409 sq. ft.
- Single family
- Pending
Listed by: vincent may
Office: bhhs fox & roach-media
MLS#:PADE2101772
Source:BRIGHTMLS
Price summary
- Price:$539,900
- Price per sq. ft.:$224.12
- Monthly HOA dues:$260
About this home
Welcome to this meticulously maintained, spacious single-family semi-detached home in the Gold Star 55+ community of Belmont! Step inside to discover the open and airy layout featuring three bedrooms and three bathrooms, providing comfort and convenience for everyday life. Enter by way of the covered front porch and immediately notice how the open-concept design seamlessly connects the living area and dining space, creating a welcoming atmosphere for relaxing or entertaining guests. Living room/dining room features include crown molding, wide plank hardwood floors, decorative pillars and windows that allow tons of natural sunlight. Further into the home is a large family room which connects to the spacious/updated eat-in kitchen featuring custom 42” Goebel cabinets, stainless steal appliances, granite tops and recessed lighting . The family room features vaulted ceilings, additional hardwood flooring, a gas fireplace and oversized windows to let in the warm sunshine. Flanking the living room on either side are the two downstairs bedrooms and a large office space. The primary bedroom features a vaulted ceiling, walk-in closet and an updated en-suite bathroom with custom vanity with granite top and a shower stall for added privacy and comfort. Oversized windows help to drench this room in natural light. The second bedroom and office/sun room are across the other side of the living room and utilize the hall bathroom with tub/shower combo. Beyond the kitchen is a laundry room/mudroom with access to the attached oversized garage, unfinished basement, a staircase to the upper level, and two storage closets. Upstairs is its own oasis with a spacious bedroom featuring wall-to-wall carpet, walk in closet and a full bathroom.
The community of Belmont is well managed and well maintained earning it a Gold Star rating and is a convenient neighborhood close to amenities such as shopping, dining, parks, and more. This ranch home offers a wonderful opportunity for comfortable living, and is situated across from the clubhouse and next to open space for added convenience! Don't miss out – schedule a showing today and envision yourself calling this lovely property home! Please note, the square footage of 2409 is just an estimate.
Contact an agent
Home facts
- Year built:2010
- Listing ID #:PADE2101772
- Added:48 day(s) ago
- Updated:November 27, 2025 at 08:29 AM
Rooms and interior
- Bedrooms:3
- Total bathrooms:3
- Full bathrooms:3
- Living area:2,409 sq. ft.
Heating and cooling
- Cooling:Central A/C
- Heating:Forced Air, Natural Gas
Structure and exterior
- Roof:Asphalt, Pitched, Shingle
- Year built:2010
- Building area:2,409 sq. ft.
Utilities
- Water:Public
- Sewer:Public Sewer
Finances and disclosures
- Price:$539,900
- Price per sq. ft.:$224.12
- Tax amount:$7,942 (2024)
New listings near 1063 Belmont Ln
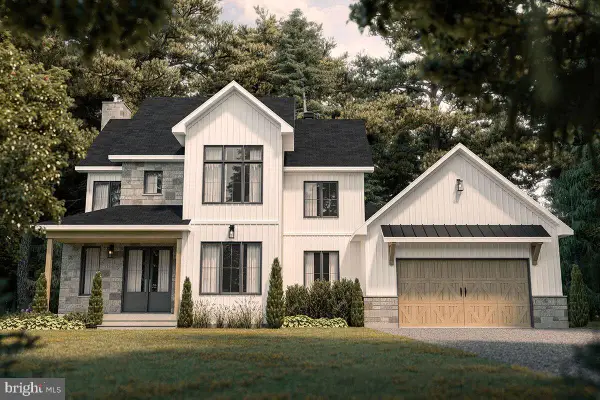 $695,000Pending3 beds 3 baths
$695,000Pending3 beds 3 baths1534 Naamans Creek Rd, GARNET VALLEY, PA 19060
MLS# PADE2104502Listed by: LONG & FOSTER REAL ESTATE, INC.- New
 $150,000Active3 beds 2 baths1,536 sq. ft.
$150,000Active3 beds 2 baths1,536 sq. ft.514 Harness Way, GARNET VALLEY, PA 19060
MLS# PADE2101478Listed by: KELLER WILLIAMS REAL ESTATE - WEST CHESTER 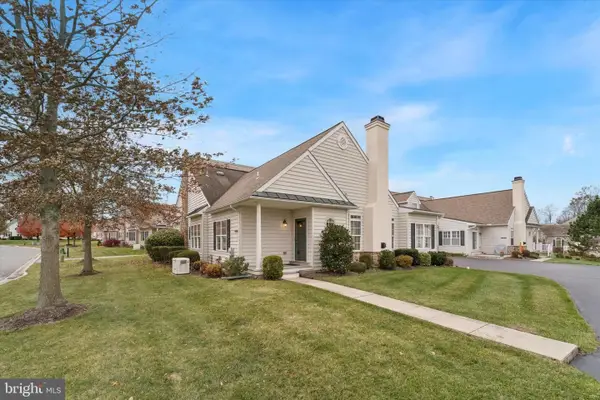 $539,900Pending2 beds 2 baths1,798 sq. ft.
$539,900Pending2 beds 2 baths1,798 sq. ft.1806 Half Mile Post S, GARNET VALLEY, PA 19060
MLS# PADE2104008Listed by: C-21 EXECUTIVE GROUP- New
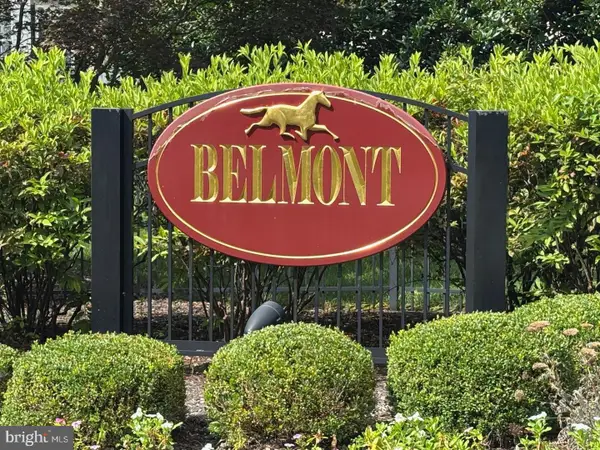 $525,000Active2 beds 3 baths2,459 sq. ft.
$525,000Active2 beds 3 baths2,459 sq. ft.904 Quarter Mile Post, GARNET VALLEY, PA 19060
MLS# PADE2104136Listed by: KELLER WILLIAMS REAL ESTATE - MEDIA 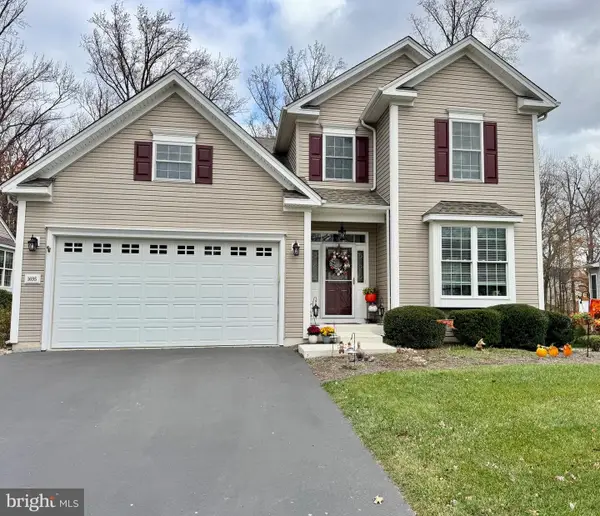 $689,000Pending3 beds 4 baths4,300 sq. ft.
$689,000Pending3 beds 4 baths4,300 sq. ft.1695 Village Ave, GARNET VALLEY, PA 19060
MLS# PADE2104108Listed by: KW GREATER WEST CHESTER $1,249,000Active4 beds 4 baths3,750 sq. ft.
$1,249,000Active4 beds 4 baths3,750 sq. ft.64 Kirk Rd, GARNET VALLEY, PA 19060
MLS# PADE2089450Listed by: KELLER WILLIAMS REAL ESTATE - WEST CHESTER $625,000Active2 beds 3 baths2,511 sq. ft.
$625,000Active2 beds 3 baths2,511 sq. ft.41 Hutton Ln, GARNET VALLEY, PA 19060
MLS# PADE2103544Listed by: EXP REALTY, LLC $500,000Pending6 beds -- baths2,888 sq. ft.
$500,000Pending6 beds -- baths2,888 sq. ft.1476 Zebley Rd, GARNET VALLEY, PA 19060
MLS# PADE2103636Listed by: KELLER WILLIAMS REAL ESTATE - MEDIA $790,000Pending4 beds 3 baths2,512 sq. ft.
$790,000Pending4 beds 3 baths2,512 sq. ft.920 Lamberhurst Close, CHADDS FORD, PA 19317
MLS# PADE2103704Listed by: RE/MAX TOWN & COUNTRY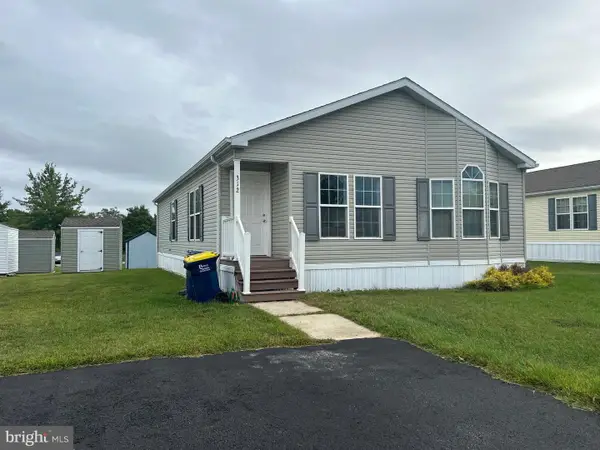 $165,000Active2 beds 2 baths1,340 sq. ft.
$165,000Active2 beds 2 baths1,340 sq. ft.312 Winterset Rd, GARNET VALLEY, PA 19060
MLS# PADE2103650Listed by: FIZZANO FAMILY OF ASSOCIATES LLC
