3226 Hamilton Ln, GARNET VALLEY, PA 19060
Local realty services provided by:Better Homes and Gardens Real Estate Maturo
3226 Hamilton Ln,GARNET VALLEY, PA 19060
$1,550,329
- 6 Beds
- 6 Baths
- 6,658 sq. ft.
- Single family
- Pending
Listed by:michael mulholland
Office:long & foster real estate, inc.
MLS#:PADE2099532
Source:BRIGHTMLS
Price summary
- Price:$1,550,329
- Price per sq. ft.:$232.85
About this home
Welcome to 3226 Hamilton Lane, Absolutely One of Garnet Valley's Finest & Could Possibly Be the Nicest House in DELCO - Everything is DONE! Located in the Bethel Township's Greystone Community, This Completely Renovated Macintyre & Capron Designed Home Will Leave You Speechless! First Floor Features: Covered Front Entry, Center Hall Foyer, Formal Dining Room, Formal LR, Office/ Bedroom/ Flex Space (You Decide) with Full Bathroom, Open Concept Kitchen, Morning Room & Family Room Combo, Powder Room & Side Entry Mudroom. 2nd Floor Features: Master Suite w/ Custom Closets, Master Bathroom, Jack & Jill Bedrooms & Bathroom, Two Additional Bedrooms & Full Bathroom, Laundry Room. Lower-Level Features: Fully Finished Walk Out Basement w/ Family Room, Kitchen/Bar, Flex Space, Custom In-Home Gym & Full Bathroom. Upgrades & Exterior Features Include: All New Hardie Siding, All New Black Windows, Covered Front & Side Entry, Composite Decking, Black Fencing, Inground Pool, Side Entry 3 Car Garage, Widened Driveway, Custom Millwork T/O, All New Kitchen & Baths, All New Interior & Exterior Doors, New Hardwood Flooring T/O, New Paint & Custom Wall Treatments T/O, Whole House Generator, New HVAC, 6 Bedrooms, 5.5 Bathrooms with Top of the Line Finishes & Materials T/O! Fantastic Community, Minutes to Parks - Shopping & Award-Winning Schools! This is the ONE! Call & See It Today!
Contact an agent
Home facts
- Year built:2005
- Listing ID #:PADE2099532
- Added:8 day(s) ago
- Updated:September 19, 2025 at 07:25 AM
Rooms and interior
- Bedrooms:6
- Total bathrooms:6
- Full bathrooms:5
- Half bathrooms:1
- Living area:6,658 sq. ft.
Heating and cooling
- Cooling:Central A/C
- Heating:Forced Air, Natural Gas
Structure and exterior
- Year built:2005
- Building area:6,658 sq. ft.
- Lot area:0.69 Acres
Schools
- High school:GARNET VALLEY
- Middle school:GARNET VALLEY
- Elementary school:BETHEL SPRINGS
Utilities
- Water:Public
- Sewer:Public Sewer
Finances and disclosures
- Price:$1,550,329
- Price per sq. ft.:$232.85
- Tax amount:$17,309 (2024)
New listings near 3226 Hamilton Ln
- Coming Soon
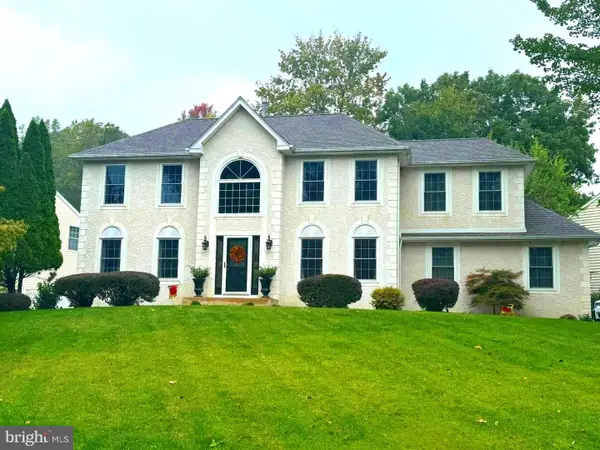 $779,900Coming Soon4 beds 4 baths
$779,900Coming Soon4 beds 4 baths1432 Colonial Dr, GARNET VALLEY, PA 19060
MLS# PADE2100410Listed by: RE/MAX TOWN & COUNTRY - New
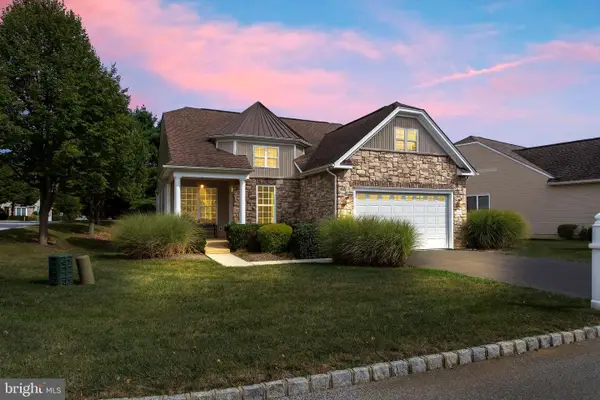 $648,000Active3 beds 3 baths4,019 sq. ft.
$648,000Active3 beds 3 baths4,019 sq. ft.1702 Magnolia Ct, GARNET VALLEY, PA 19060
MLS# PADE2100190Listed by: SELL YOUR HOME SERVICES - Coming Soon
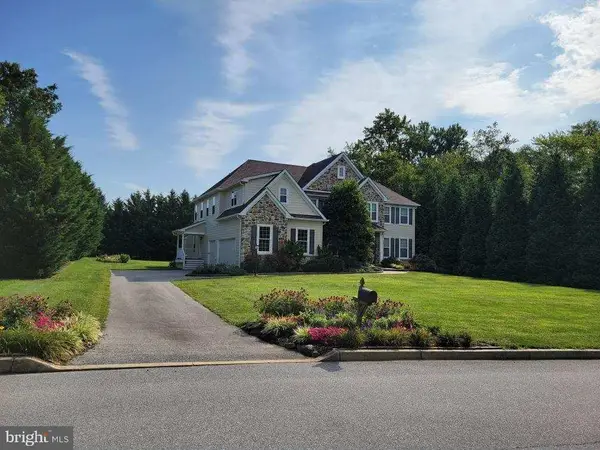 $1,250,000Coming Soon5 beds 4 baths
$1,250,000Coming Soon5 beds 4 baths1160 Darczuk Dr, GARNET VALLEY, PA 19060
MLS# PADE2099660Listed by: VRA REALTY - Open Sat, 1 to 3pmNew
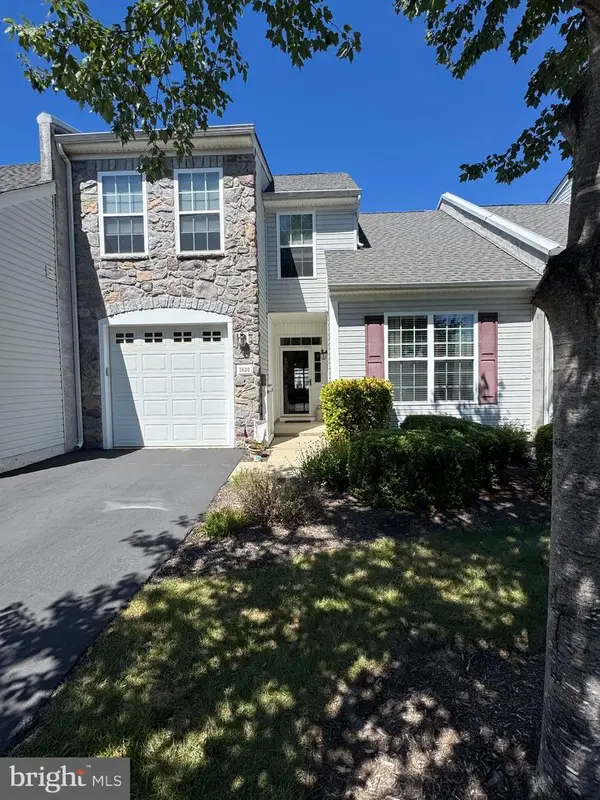 $415,000Active2 beds 2 baths1,550 sq. ft.
$415,000Active2 beds 2 baths1,550 sq. ft.1620 Boxwood Rd, GARNET VALLEY, PA 19060
MLS# PADE2099500Listed by: RE/MAX TOWN & COUNTRY 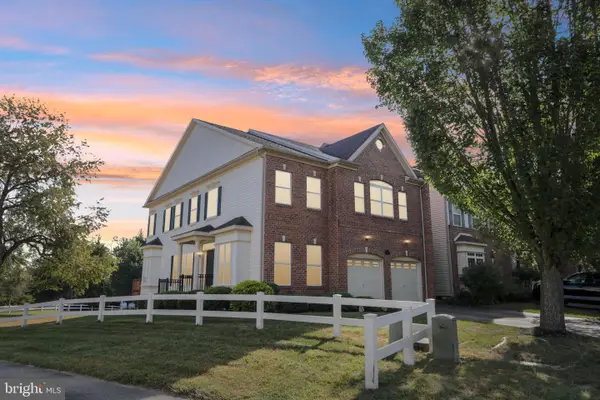 $729,900Pending4 beds 4 baths3,700 sq. ft.
$729,900Pending4 beds 4 baths3,700 sq. ft.3120 Woods Edge Dr, GARNET VALLEY, PA 19060
MLS# PADE2098794Listed by: BHHS FOX & ROACH-WEST CHESTER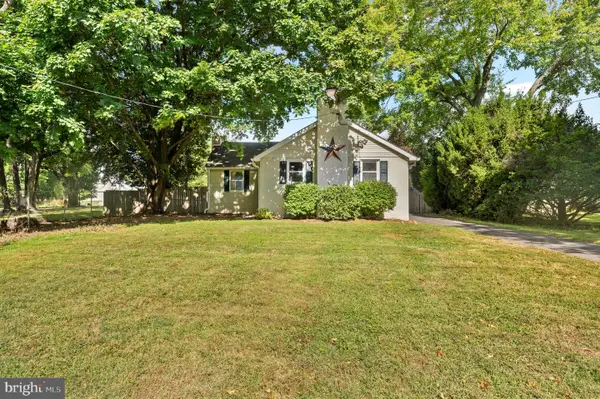 $397,000Pending2 beds 1 baths1,386 sq. ft.
$397,000Pending2 beds 1 baths1,386 sq. ft.3329 Foulk Rd, GARNET VALLEY, PA 19060
MLS# PADE2098218Listed by: COMPASS PENNSYLVANIA, LLC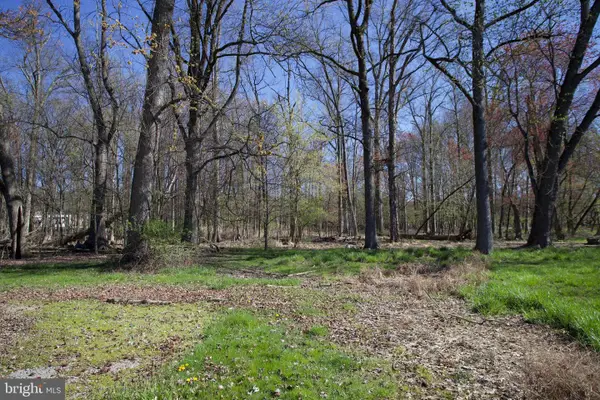 $299,900Active0.97 Acres
$299,900Active0.97 Acres1204 Lot # 2 Naamans Creek, GARNET VALLEY, PA 19060
MLS# PADE2099248Listed by: BHHS FOX & ROACH-MEDIA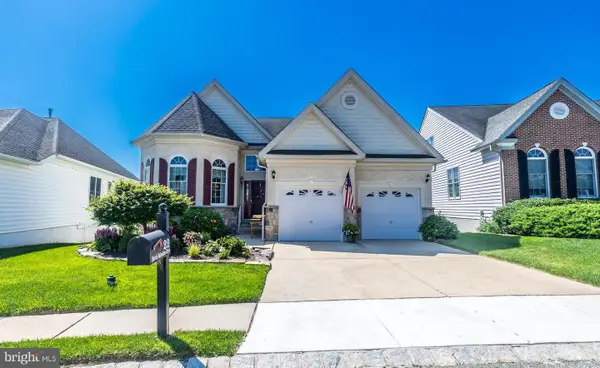 $725,000Active3 beds 3 baths3,107 sq. ft.
$725,000Active3 beds 3 baths3,107 sq. ft.22 N Valentine Dr, GARNET VALLEY, PA 19060
MLS# PADE2096786Listed by: BHHS FOX & ROACH-WEST CHESTER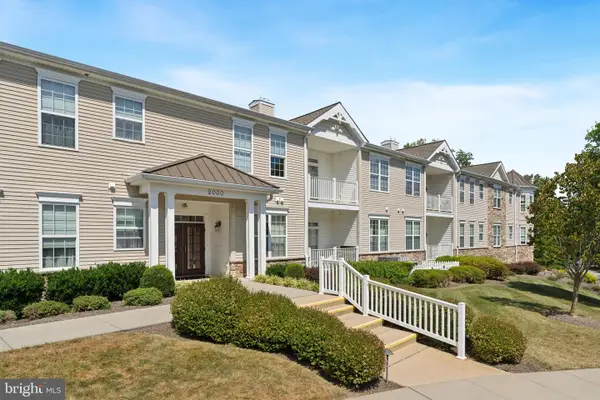 $360,000Pending2 beds 2 baths1,307 sq. ft.
$360,000Pending2 beds 2 baths1,307 sq. ft.2104 Poplar St, GARNET VALLEY, PA 19060
MLS# PADE2099220Listed by: COMPASS PENNSYLVANIA, LLC
