3329 Foulk Rd, GARNET VALLEY, PA 19060
Local realty services provided by:Better Homes and Gardens Real Estate Murphy & Co.
3329 Foulk Rd,GARNET VALLEY, PA 19060
$397,000
- 2 Beds
- 1 Baths
- 1,386 sq. ft.
- Single family
- Pending
Listed by:jennifer neff
Office:compass pennsylvania, llc.
MLS#:PADE2098218
Source:BRIGHTMLS
Price summary
- Price:$397,000
- Price per sq. ft.:$286.44
About this home
Looking for privacy and space to spread out? A garage tailor-made for the car-enthusiast with an oversized-door and height for a lift? An open floor plan great for entertaining? This sunny home has it all! Enter from the appealing deck in the rear of the home, a peaceful place to look over your level and fenced land. The living room is highlighted by a stone fireplace with wood pellet stove insert and flows into the dining room and renovated kitchen. You'll enjoy the massive leathered granite counters, spacious breakfast bar, and abundant cabinetry. The two bedrooms are nicely-sized with ceiling fans and multiple windows. Plus, you'll find a room ideal for a home office, library or play room. The hall bath, linen and coat closets complete this level. Head down to the unfinished basement with bilco doors for more living and storage areas, and laundry. Outside, the detached garage is just what you've been searching for. Fully remodeled in 2010, it measures approximately 30’ x 24’ and features a 12’ x 12’ door, perfect for large vehicles and trailers, with ample room for a lift or conversion into a workshop or other multi-use space. An open ceiling floor plan was created with extensive fluorescent and recessed lighting, new insulation and concrete flooring, NewAge enclosed cabinet and work storage system, and additional workbenches. You’ll appreciate the wood pellet stove for heat and a 100-amp electrical service, ceiling fan and attic fan. There’s direct access to a glass-enclosed party room, ready for kicking back at the end of the day, or gather around the fire pit just outside. With central air, a newer roof (2019), generous shed, plenty of parking, and all the opportunities to design the lifestyle you want, this is the home you've been waiting for!
Contact an agent
Home facts
- Year built:1940
- Listing ID #:PADE2098218
- Added:10 day(s) ago
- Updated:September 19, 2025 at 07:25 AM
Rooms and interior
- Bedrooms:2
- Total bathrooms:1
- Full bathrooms:1
- Living area:1,386 sq. ft.
Heating and cooling
- Cooling:Central A/C
- Heating:Hot Water, Oil
Structure and exterior
- Roof:Shingle
- Year built:1940
- Building area:1,386 sq. ft.
- Lot area:0.65 Acres
Schools
- High school:GARNET VALLEY HIGH
- Middle school:GARNET VALLEY
Utilities
- Water:Public
- Sewer:Public Sewer
Finances and disclosures
- Price:$397,000
- Price per sq. ft.:$286.44
- Tax amount:$5,781 (2025)
New listings near 3329 Foulk Rd
- Coming Soon
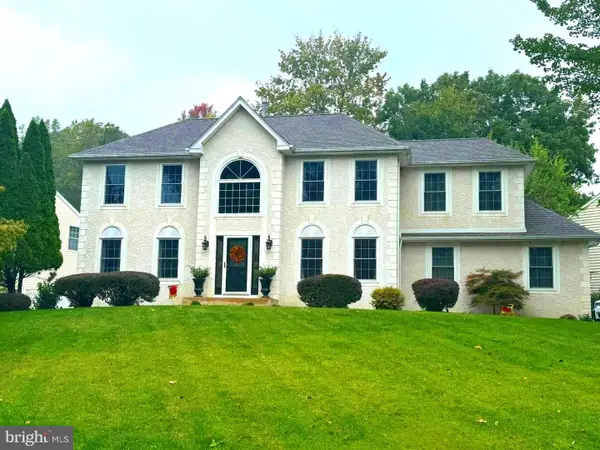 $779,900Coming Soon4 beds 4 baths
$779,900Coming Soon4 beds 4 baths1432 Colonial Dr, GARNET VALLEY, PA 19060
MLS# PADE2100410Listed by: RE/MAX TOWN & COUNTRY - New
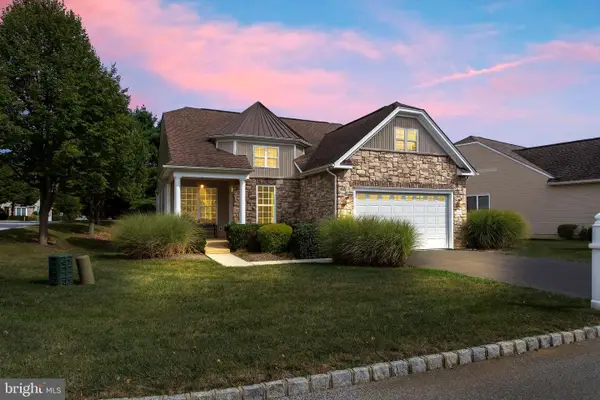 $648,000Active3 beds 3 baths4,019 sq. ft.
$648,000Active3 beds 3 baths4,019 sq. ft.1702 Magnolia Ct, GARNET VALLEY, PA 19060
MLS# PADE2100190Listed by: SELL YOUR HOME SERVICES - Coming Soon
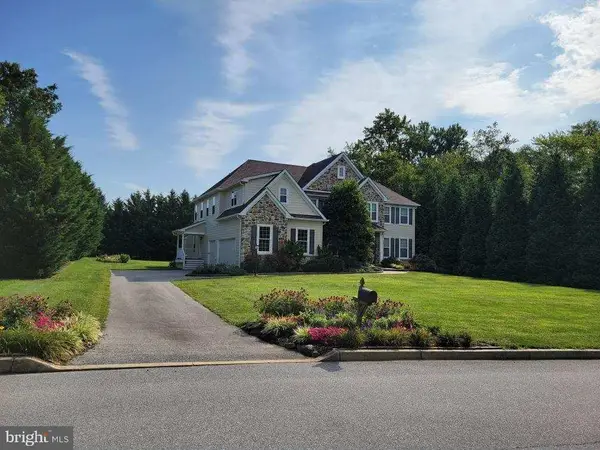 $1,250,000Coming Soon5 beds 4 baths
$1,250,000Coming Soon5 beds 4 baths1160 Darczuk Dr, GARNET VALLEY, PA 19060
MLS# PADE2099660Listed by: VRA REALTY 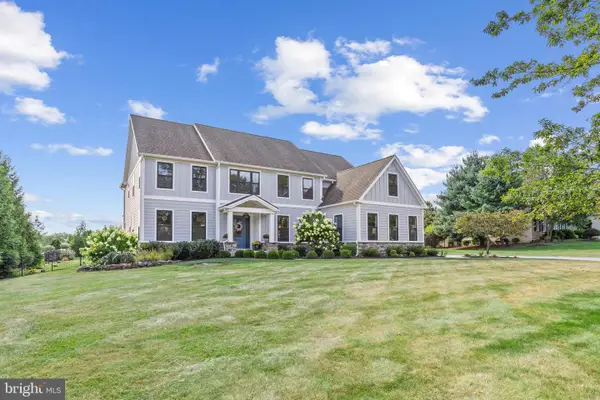 $1,550,329Pending6 beds 6 baths6,658 sq. ft.
$1,550,329Pending6 beds 6 baths6,658 sq. ft.3226 Hamilton Ln, GARNET VALLEY, PA 19060
MLS# PADE2099532Listed by: LONG & FOSTER REAL ESTATE, INC.- Open Sat, 1 to 3pmNew
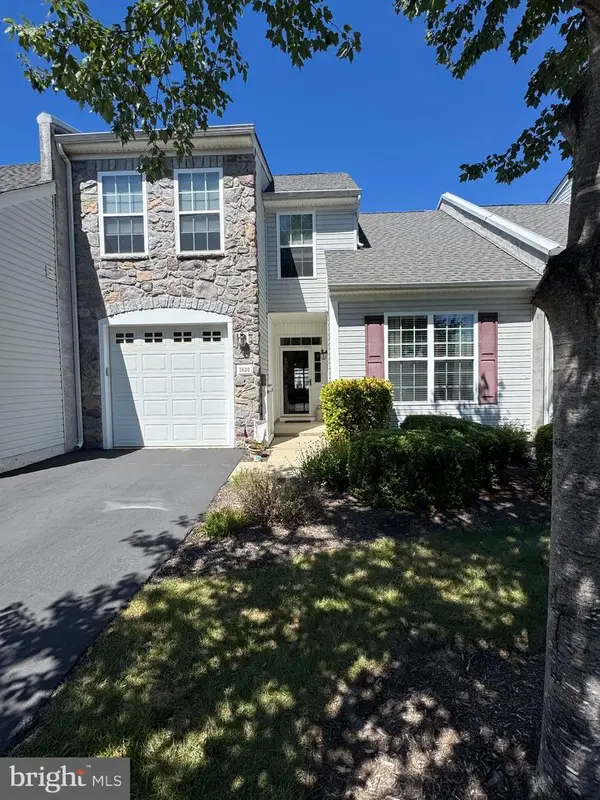 $415,000Active2 beds 2 baths1,550 sq. ft.
$415,000Active2 beds 2 baths1,550 sq. ft.1620 Boxwood Rd, GARNET VALLEY, PA 19060
MLS# PADE2099500Listed by: RE/MAX TOWN & COUNTRY 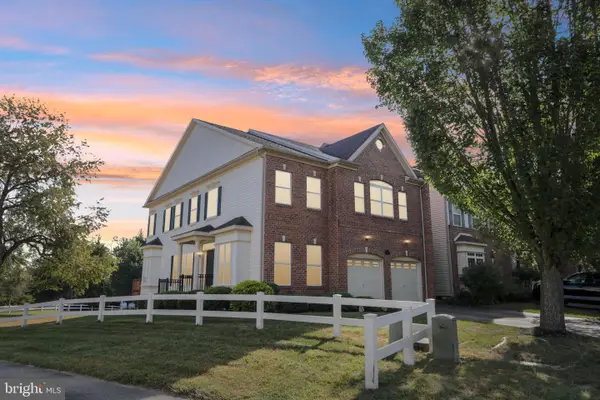 $729,900Pending4 beds 4 baths3,700 sq. ft.
$729,900Pending4 beds 4 baths3,700 sq. ft.3120 Woods Edge Dr, GARNET VALLEY, PA 19060
MLS# PADE2098794Listed by: BHHS FOX & ROACH-WEST CHESTER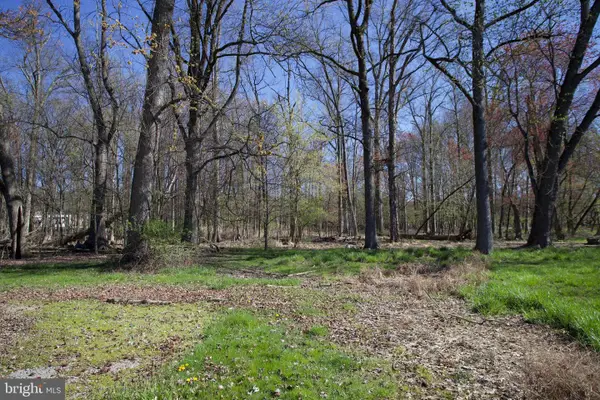 $299,900Active0.97 Acres
$299,900Active0.97 Acres1204 Lot # 2 Naamans Creek, GARNET VALLEY, PA 19060
MLS# PADE2099248Listed by: BHHS FOX & ROACH-MEDIA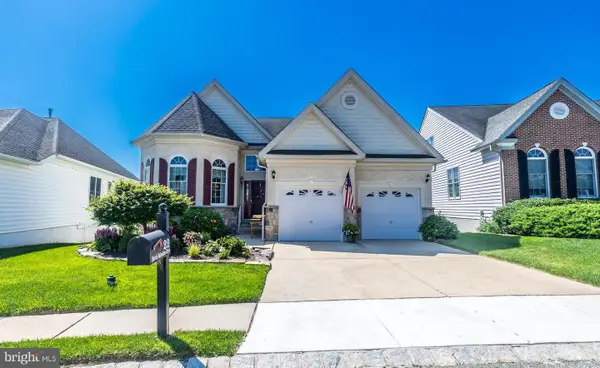 $725,000Active3 beds 3 baths3,107 sq. ft.
$725,000Active3 beds 3 baths3,107 sq. ft.22 N Valentine Dr, GARNET VALLEY, PA 19060
MLS# PADE2096786Listed by: BHHS FOX & ROACH-WEST CHESTER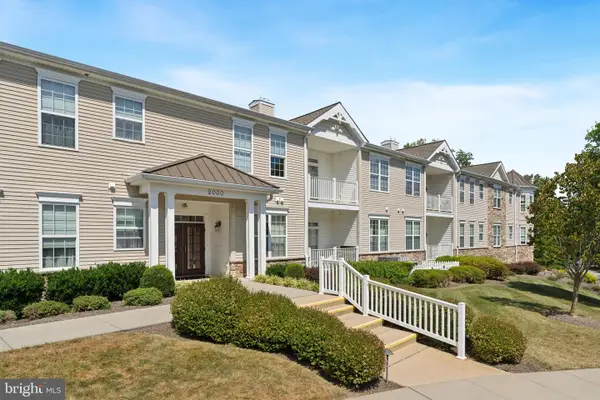 $360,000Pending2 beds 2 baths1,307 sq. ft.
$360,000Pending2 beds 2 baths1,307 sq. ft.2104 Poplar St, GARNET VALLEY, PA 19060
MLS# PADE2099220Listed by: COMPASS PENNSYLVANIA, LLC
