4 Rigby Ct, Garnet Valley, PA 19060
Local realty services provided by:Better Homes and Gardens Real Estate Premier
4 Rigby Ct,Garnet Valley, PA 19060
$1,400,000
- 5 Beds
- 5 Baths
- 5,910 sq. ft.
- Single family
- Pending
Listed by: megan kerezsi
Office: keller williams real estate - media
MLS#:PADE2103192
Source:BRIGHTMLS
Price summary
- Price:$1,400,000
- Price per sq. ft.:$236.89
- Monthly HOA dues:$83.33
About this home
Welcome to this showstopper of a home in the highly sought-after Reserve at Hunter’s community, located within the award-winning Garnet Valley School District. Perfectly situated on a quiet cul-de-sac, this property offers elegance, space, and luxury around every corner. Step through the front door into a stunning two-story foyer with rich black walnut hardwood floors. The main level features formal living and dining rooms adorned with crown molding and recessed lighting—ideal for hosting gatherings. A private office/study with double doors provides a quiet retreat for work or study. At the heart of the home is a completely renovated chef’s kitchen, showcasing an expansive 102-inch island, white cabinetry, granite countertops, a double oven, 5-burner gas cooktop, built-in drawer microwave, and stainless steel refrigerator. The light-filled breakfast room, highlighted by a ship-lapped tray ceiling, opens to a cozy family room with a gas brick fireplace and matching ship-lapped surround that extends to the ceiling. Completing the main level is a stylish powder room, a mudroom with a built-in bench and three open lockers, as well as access to driveway or to the immaculate three-car garage and secondary staircase. Upstairs, the luxurious primary suite is a true retreat—featuring tray ceilings, a sitting area, two walk-in closets, and a beautifully renovated spa-style bathroom with dual quartz vanities, a tiled walk-in shower, heated floors, a ThermoMasseur air jet tub, linen closet, and private water closet. Four additional spacious bedrooms, each with large closets, share two updated full bathrooms (one Jack-and-Jill and one hall bath with quartz vanity). A conveniently located second-floor laundry room with cabinetry and new Speed Queen washer and dryer completes this level. The fully finished walk-out basement offers over 1,600 square feet of additional living space. Enjoy a built-in entertainment center, a second kitchen/butler’s pantry with granite counters, refrigerator, and dishwasher, plus areas for gaming, fitness, or entertaining. A bonus room with an attached full bath makes the perfect guest suite, playroom, or second office. There’s also a large unfinished storage area for all you additional storage needs. Outside, the paver patio is perfect for entertaining or relaxing while overlooking your private, tree-lined backyard. With a three-car garage, a wide driveway, and a peaceful cul-de-sac location, this home combines beauty, function, and tranquility. Close to major routes, shopping, and dining, this spectacular home & property truly has it all—style, space, and sophistication. Don’t miss the chance to make this exceptional Garnet Valley home yours!
Contact an agent
Home facts
- Year built:2005
- Listing ID #:PADE2103192
- Added:53 day(s) ago
- Updated:December 25, 2025 at 08:30 AM
Rooms and interior
- Bedrooms:5
- Total bathrooms:5
- Full bathrooms:4
- Half bathrooms:1
- Living area:5,910 sq. ft.
Heating and cooling
- Cooling:Central A/C
- Heating:Forced Air, Propane - Owned
Structure and exterior
- Roof:Shingle
- Year built:2005
- Building area:5,910 sq. ft.
- Lot area:0.51 Acres
Schools
- High school:GARNET VALLEY
- Middle school:GARNET VALLEY
Utilities
- Water:Public
- Sewer:Public Sewer
Finances and disclosures
- Price:$1,400,000
- Price per sq. ft.:$236.89
- Tax amount:$16,058 (2025)
New listings near 4 Rigby Ct
- New
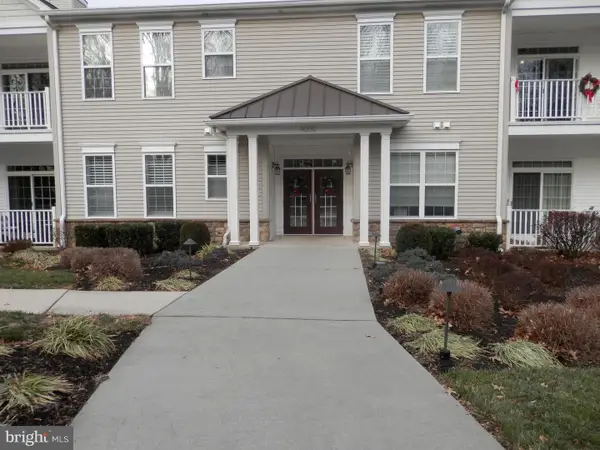 $385,000Active2 beds 2 baths1,347 sq. ft.
$385,000Active2 beds 2 baths1,347 sq. ft.4106 Poplar St, GARNET VALLEY, PA 19060
MLS# PADE2105424Listed by: CENTURY 21 THE REAL ESTATE STORE - New
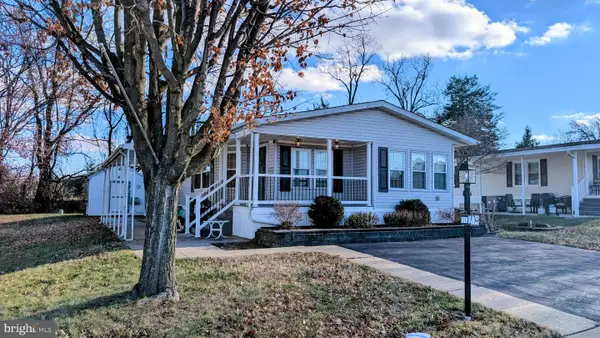 $185,000Active2 beds 2 baths1,463 sq. ft.
$185,000Active2 beds 2 baths1,463 sq. ft.204 Horseshoe Dr, GARNET VALLEY, PA 19060
MLS# PADE2105426Listed by: LONG & FOSTER REAL ESTATE, INC. 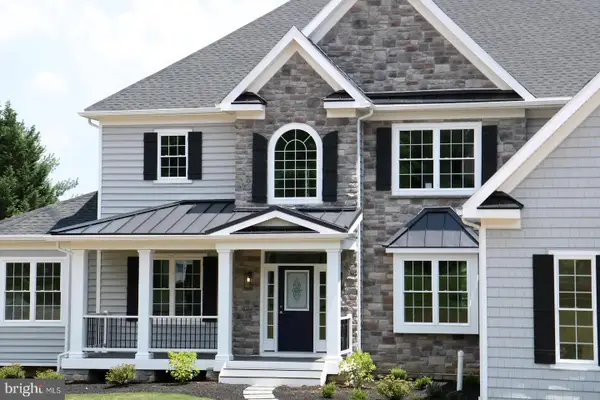 $1,329,000Active4 beds 4 baths3,750 sq. ft.
$1,329,000Active4 beds 4 baths3,750 sq. ft.64 B Kirk Road, GARNET VALLEY, PA 19061
MLS# PADE2105304Listed by: KELLER WILLIAMS REAL ESTATE - WEST CHESTER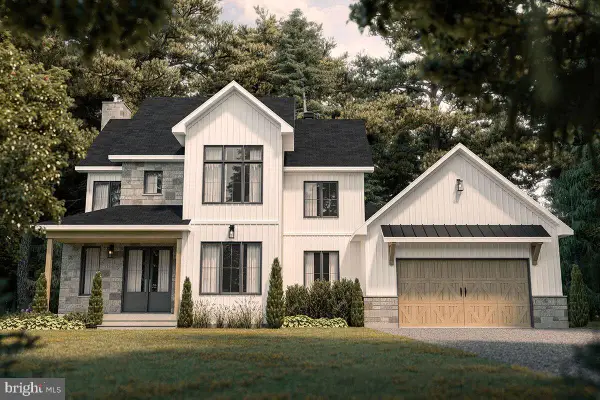 $695,000Pending3 beds 3 baths
$695,000Pending3 beds 3 baths1534 Naamans Creek Rd, GARNET VALLEY, PA 19060
MLS# PADE2104502Listed by: LONG & FOSTER REAL ESTATE, INC. $150,000Pending3 beds 2 baths1,536 sq. ft.
$150,000Pending3 beds 2 baths1,536 sq. ft.514 Harness Way, GARNET VALLEY, PA 19060
MLS# PADE2101478Listed by: KELLER WILLIAMS REAL ESTATE - WEST CHESTER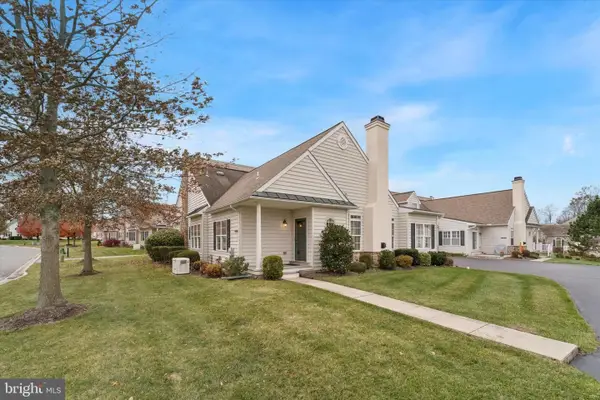 $539,900Pending2 beds 2 baths1,798 sq. ft.
$539,900Pending2 beds 2 baths1,798 sq. ft.1806 Half Mile Post S, GARNET VALLEY, PA 19060
MLS# PADE2104008Listed by: C-21 EXECUTIVE GROUP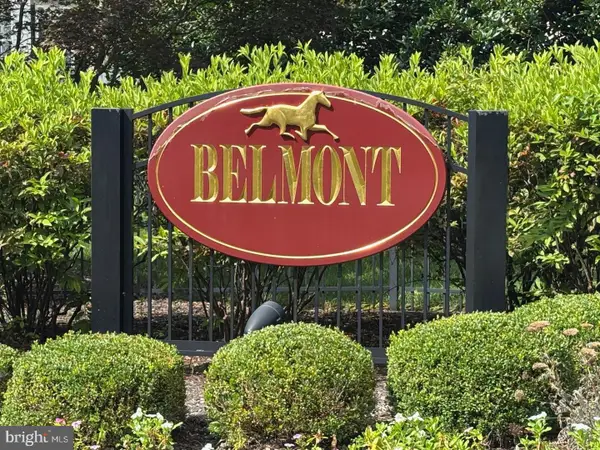 $525,000Active2 beds 3 baths2,459 sq. ft.
$525,000Active2 beds 3 baths2,459 sq. ft.904 Quarter Mile Post, GARNET VALLEY, PA 19060
MLS# PADE2104136Listed by: KELLER WILLIAMS REAL ESTATE - MEDIA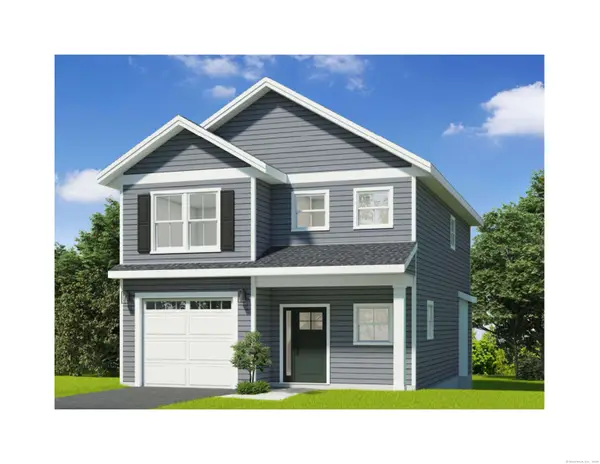 $599,000Pending3 beds 3 baths1,754 sq. ft.
$599,000Pending3 beds 3 baths1,754 sq. ft.12 Fieldstone Court #12, Bethel, CT 06801
MLS# 24131171Listed by: RE/MAX Right Choice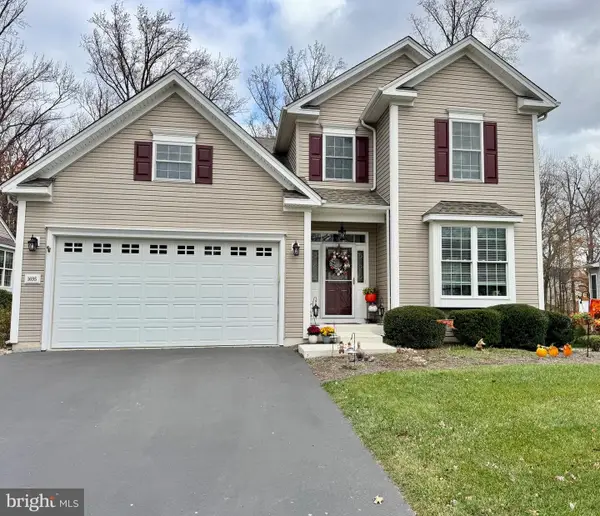 $689,000Pending3 beds 4 baths4,300 sq. ft.
$689,000Pending3 beds 4 baths4,300 sq. ft.1695 Village Ave, GARNET VALLEY, PA 19060
MLS# PADE2104108Listed by: KW GREATER WEST CHESTER $625,000Pending2 beds 3 baths2,511 sq. ft.
$625,000Pending2 beds 3 baths2,511 sq. ft.41 Hutton Ln, GARNET VALLEY, PA 19060
MLS# PADE2103544Listed by: EXP REALTY, LLC
