1722 Swamp Pike, GILBERTSVILLE, PA 19525
Local realty services provided by:Better Homes and Gardens Real Estate Capital Area

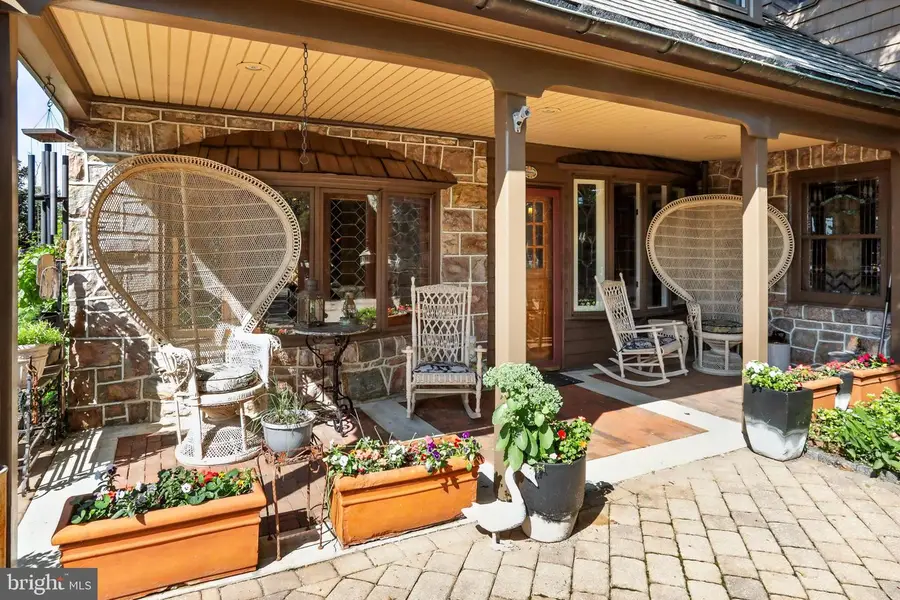
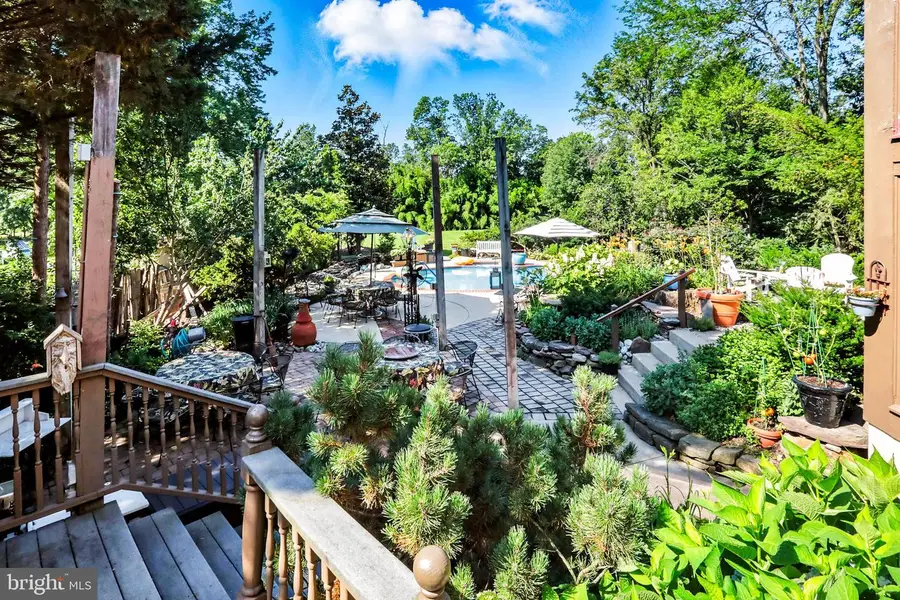
1722 Swamp Pike,GILBERTSVILLE, PA 19525
$525,000
- 3 Beds
- 3 Baths
- 2,674 sq. ft.
- Single family
- Pending
Listed by:gregory s herb
Office:herb real estate, inc.
MLS#:PAMC2144762
Source:BRIGHTMLS
Price summary
- Price:$525,000
- Price per sq. ft.:$196.34
About this home
**** Offer Deadline Thursday, July 3 at 9a.m.*****Paradise Found in Gilbertsville! One-of-a-Kind Stone & Cedar Cape Cod with Backyard Oasis
Welcome to your dream retreat in the heart of Gilbertsville! This stunning Stone and Cedar Cape Cod offers a rare blend of timeless charm and modern comfort, all nestled in a private, resort-style setting that you’ll never want to leave.
Step inside and be greeted by quality craftsmanship throughout—including rich hardwood and tile flooring, Thermopane windows, and a custom D&B oak kitchen adorned with granite countertops and a tasteful tile backsplash.
The main floor features a formal living room with a cozy wood-burning fireplace, a separate dining room, a finely appointed half bath, and an expansive family room with cathedral ceiling, propane fireplace, and sliding doors that lead to your personal outdoor paradise. The former breezeway and garage have been thoughtfully transformed into additional living space, providing a charming second dining area and an exceptional office or library—perfect for working from home or curling up with your favorite book.
Upstairs, you’ll find three spacious bedrooms, two full baths, and a convenient laundry area. Two of the bedrooms include private balconies—accessed through elegant redwood French doors—ideal for morning coffee or peaceful evenings taking in the views of the lush, landscaped grounds.
Step outside to your spectacular rear yard oasis, where multiple multi-tiered patios, extensive hardscaping, a serene fish pond, and your very own in-ground gunite pool await. An expanded rear lawn provides ample room for family fun and outdoor games. And for the entertainer at heart, the lower-level “Captain’s Quarters” is a must-see—complete with 2 refrigerators, 2 sinks, and storage for all your outdoor essentials.
Utility features include a Bosch tankless gas hot water heater and efficient 3 zone HVAC systems. This home truly has it all—elegance, functionality, and the ultimate setting for entertaining, relaxing, or working from home.
Don’t miss your chance to own this exceptional property—your private paradise awaits!
Please see video and 3D virtual tours that are available!
Contact an agent
Home facts
- Year built:1948
- Listing Id #:PAMC2144762
- Added:52 day(s) ago
- Updated:August 15, 2025 at 07:30 AM
Rooms and interior
- Bedrooms:3
- Total bathrooms:3
- Full bathrooms:2
- Half bathrooms:1
- Living area:2,674 sq. ft.
Heating and cooling
- Cooling:Central A/C, Heat Pump(s)
- Heating:Baseboard - Hot Water, Natural Gas, Zoned
Structure and exterior
- Roof:Asphalt, Metal
- Year built:1948
- Building area:2,674 sq. ft.
- Lot area:1.46 Acres
Schools
- High school:BOYERTOWN AREA SENIOR
Utilities
- Water:Well
- Sewer:Public Sewer
Finances and disclosures
- Price:$525,000
- Price per sq. ft.:$196.34
- Tax amount:$6,157 (2025)
New listings near 1722 Swamp Pike
- Open Sun, 1 to 3pmNew
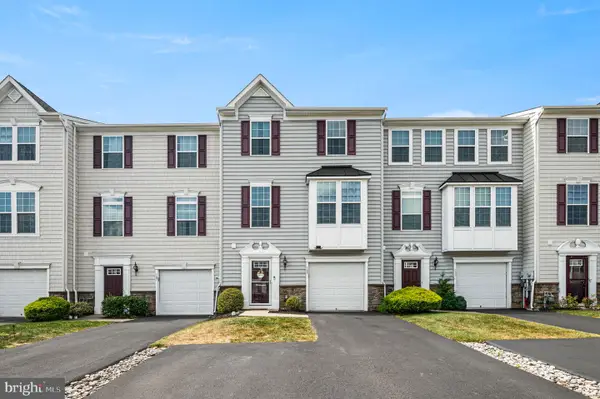 $375,000Active3 beds 3 baths2,026 sq. ft.
$375,000Active3 beds 3 baths2,026 sq. ft.109 Tulip Ln, GILBERTSVILLE, PA 19525
MLS# PAMC2150620Listed by: KELLY REAL ESTATE, INC. - New
 $225,000Active0.75 Acres
$225,000Active0.75 Acres1675 Swamp Pike, GILBERTSVILLE, PA 19525
MLS# PAMC2151418Listed by: HERB REAL ESTATE, INC. - Coming SoonOpen Sat, 10 to 11:30am
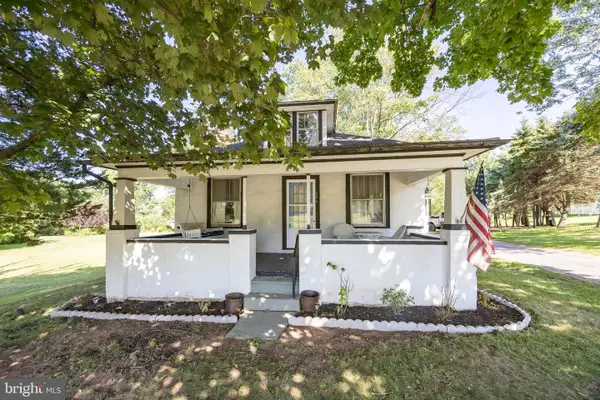 $389,000Coming Soon3 beds 1 baths
$389,000Coming Soon3 beds 1 baths52 Wilson Ave, GILBERTSVILLE, PA 19525
MLS# PAMC2151422Listed by: KELLER WILLIAMS REAL ESTATE -EXTON - New
 $385,000Active3 beds 2 baths1,840 sq. ft.
$385,000Active3 beds 2 baths1,840 sq. ft.2400 Romig Rd, GILBERTSVILLE, PA 19525
MLS# PAMC2151368Listed by: RE/MAX ACHIEVERS-COLLEGEVILLE  $599,999Pending4 beds 4 baths5,153 sq. ft.
$599,999Pending4 beds 4 baths5,153 sq. ft.70 Jamie Cir, GILBERTSVILLE, PA 19525
MLS# PAMC2150364Listed by: BHHS FOX & ROACH-BLUE BELL- New
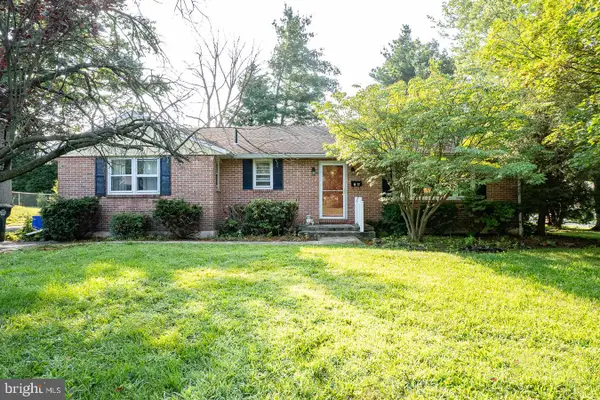 $300,000Active3 beds 3 baths1,520 sq. ft.
$300,000Active3 beds 3 baths1,520 sq. ft.76 Douglas St, BOYERTOWN, PA 19512
MLS# PAMC2150300Listed by: HERB REAL ESTATE, INC. - New
 $225,000Active3 beds 1 baths2,136 sq. ft.
$225,000Active3 beds 1 baths2,136 sq. ft.1675 Swamp Pike, GILBERTSVILLE, PA 19525
MLS# PAMC2150298Listed by: HERB REAL ESTATE, INC. 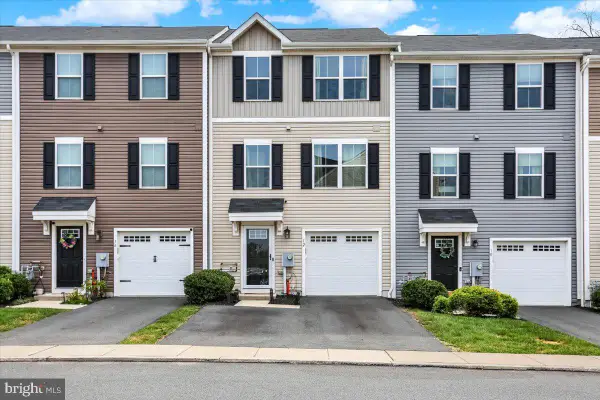 $324,900Pending3 beds 3 baths1,282 sq. ft.
$324,900Pending3 beds 3 baths1,282 sq. ft.12 Foxwood Dr, GILBERTSVILLE, PA 19525
MLS# PAMC2149680Listed by: COLDWELL BANKER REALTY $699,900Pending4 beds 4 baths3,310 sq. ft.
$699,900Pending4 beds 4 baths3,310 sq. ft.2531 Tracy Ln, GILBERTSVILLE, PA 19525
MLS# PAMC2149426Listed by: KELLER WILLIAMS REALTY GROUP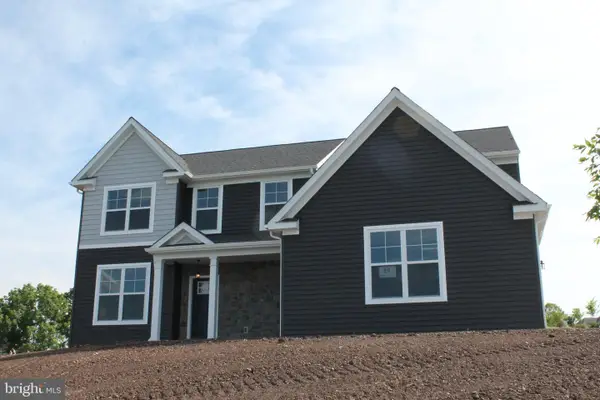 $725,036Active4 beds 3 baths2,376 sq. ft.
$725,036Active4 beds 3 baths2,376 sq. ft.288 Buchert Road #2, GILBERTSVILLE, PA 19525
MLS# PAMC2092518Listed by: KELLER WILLIAMS REALTY GROUP
